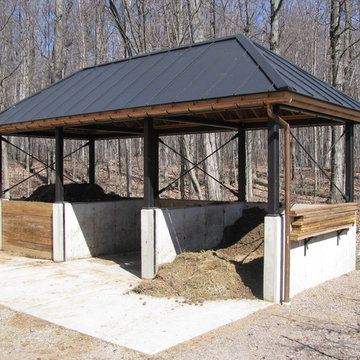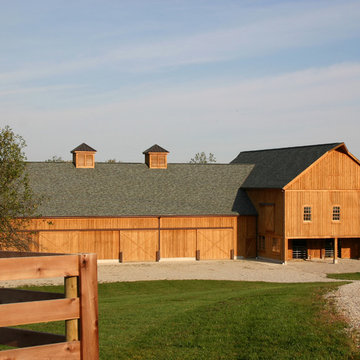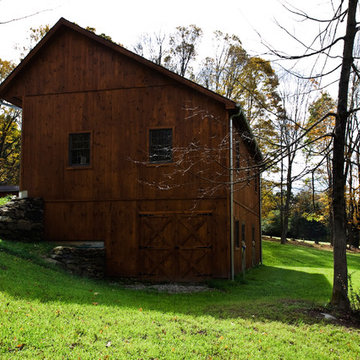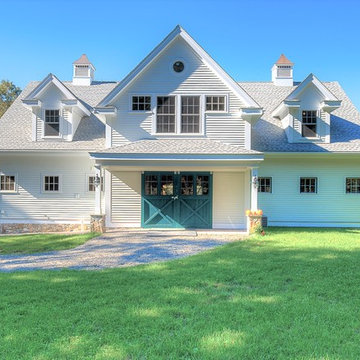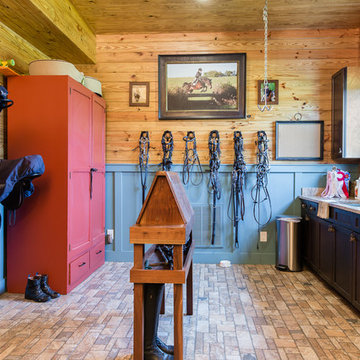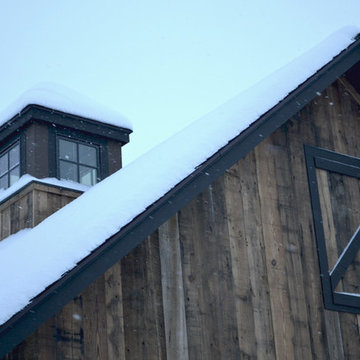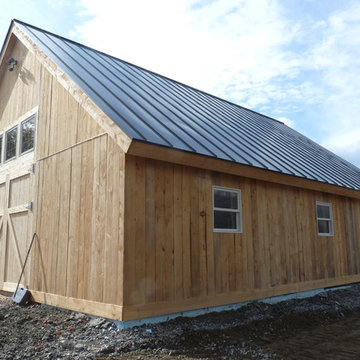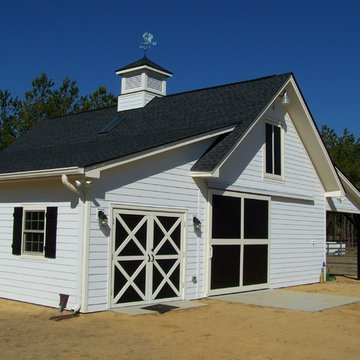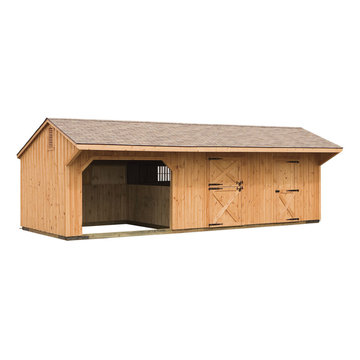1.519 ideas para graneros y establos
Filtrar por
Presupuesto
Ordenar por:Popular hoy
141 - 160 de 1519 fotos
Artículo 1 de 4
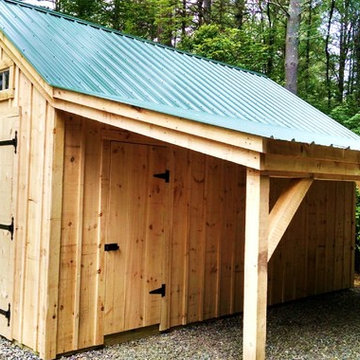
via our website ~ 280 square feet of usable space with 6’0” Jamaica Cottage Shop built double doors ~ large enough to fit your riding lawn mower, snowmobile, snow blower, lawn furniture, and ATVs. This building can be used as a garage ~ the floor system can handle a small to mid-size car or tractor. The open floor plan allows for a great workshop space or can be split up and be used as a cabin. Photos may depict client modifications.
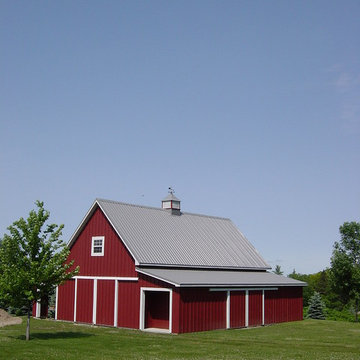
A great functional outbuilding/barn/shed/storage. Whatever the need for the structure we are able to design something to fit your needs.
Imagen de granero y establos independiente clásico
Imagen de granero y establos independiente clásico
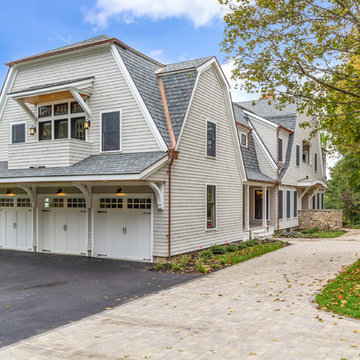
Peter Quinn Architects LLC
Photograph by Marek Biela
Foto de granero y establos adosado tradicional grande
Foto de granero y establos adosado tradicional grande
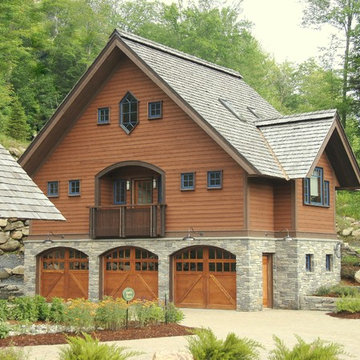
Modelo de granero y establos independiente de estilo americano grande
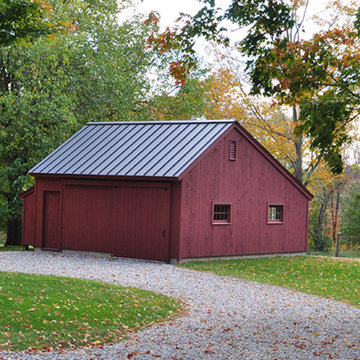
Modelo de granero y establos independiente tradicional renovado de tamaño medio
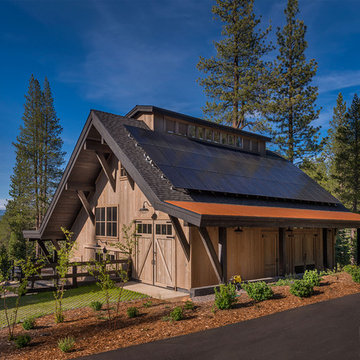
The barn is equipped with a 9.5kw array which is designed to provide most of the homes annual energy usage. The cupola on the top provides natural ventilation and light. Grass pavers allow access to the barn garage while minimizing pavement. Photographer: Vance Fox
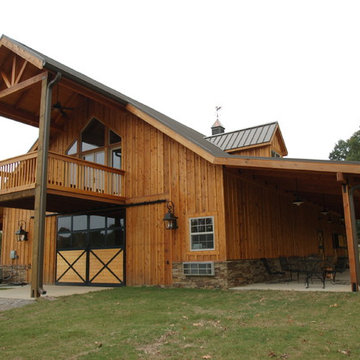
David C. Clark
Modelo de granero y establos independiente tradicional extra grande
Modelo de granero y establos independiente tradicional extra grande
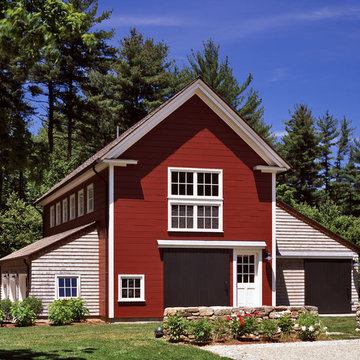
Overlooking the river down a sweep of lawn and pasture, this is a big house that looks like a collection of small houses.
The approach is orchestrated so that the view of the river is hidden from the driveway. You arrive in a courtyard defined on two sides by the pavilions of the house, which are arranged in an L-shape, and on a third side by the barn
The living room and family room pavilions are clad in painted flush boards, with bold details in the spirit of the Greek Revival houses which abound in New England. The attached garage and free-standing barn are interpretations of the New England barn vernacular. The connecting wings between the pavilions are shingled, and distinct in materials and flavor from the pavilions themselves.
All the rooms are oriented towards the river. A combined kitchen/family room occupies the ground floor of the corner pavilion. The eating area is like a pavilion within a pavilion, an elliptical space half in and half out of the house. The ceiling is like a shallow tented canopy that reinforces the specialness of this space.
Photography by Robert Benson
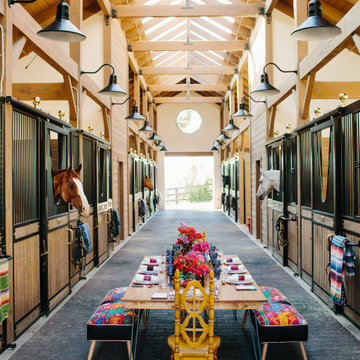
The natural daylighting provides a great space to host barn parties.
Imagen de granero y establos independiente campestre de tamaño medio
Imagen de granero y establos independiente campestre de tamaño medio
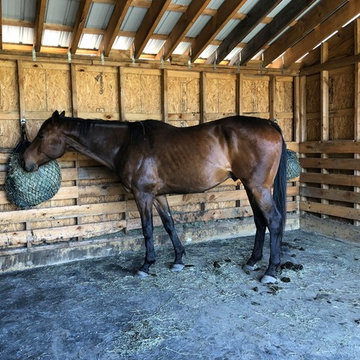
"First time buyer of Greatmats, and very happy! I installed interlocking mats in several horse sheds and they went in very easily, fit together like a dream, and are providing great footing for my retired horses who live 24/7 in these sheds.
We installed them ourselves, using a skid steer to prepare the ground, then gravel topped with stone dust. We leveled the footing and tamped it down, and then put some the mats. Perfect!
I have previously used another brand of shed mats, but I like the smaller interlocking tabs on these. I'll buy more!" - Lynn
https://www.greatmats.com/horse-stall-mats/stall-mats-4x6x34-center-black.php
1.519 ideas para graneros y establos
8
