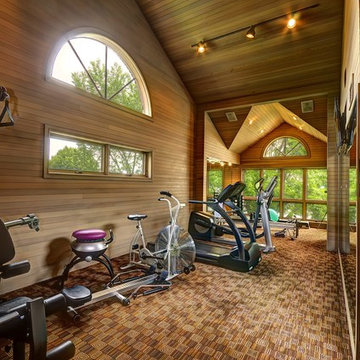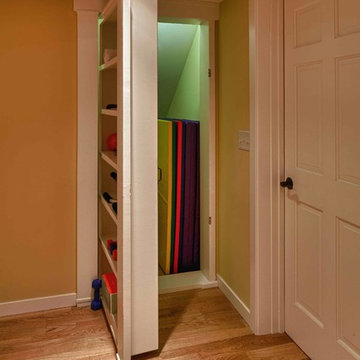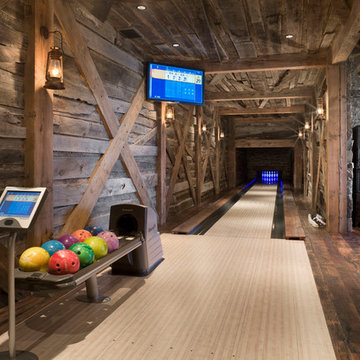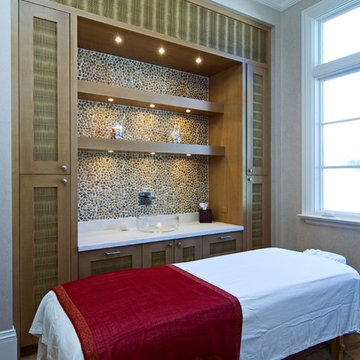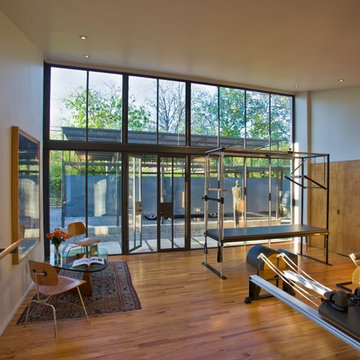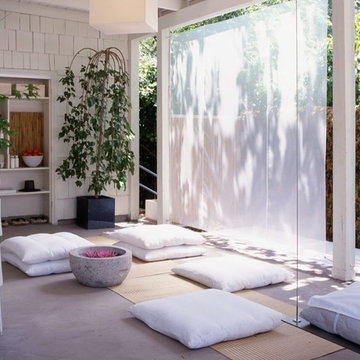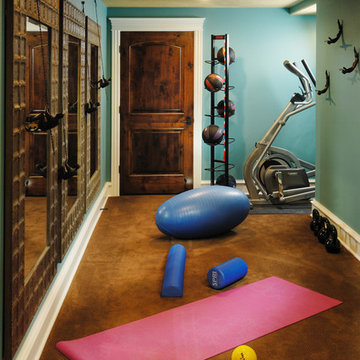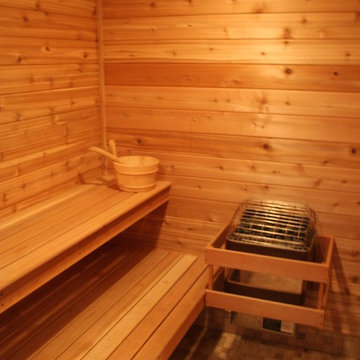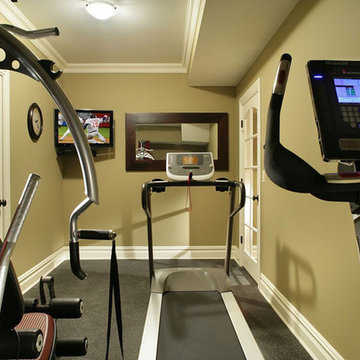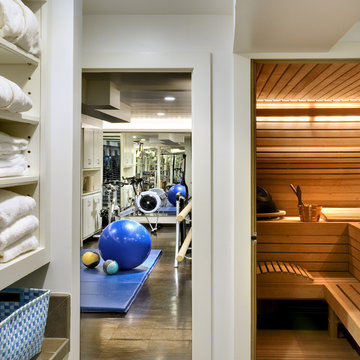28.960 ideas para gimnasios
Filtrar por
Presupuesto
Ordenar por:Popular hoy
121 - 140 de 28.960 fotos
Encuentra al profesional adecuado para tu proyecto
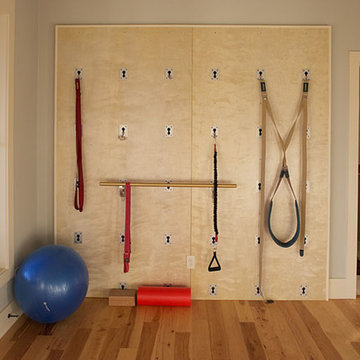
G. Russ Photography
Diseño de estudio de yoga bohemio pequeño con paredes grises y suelo de madera clara
Diseño de estudio de yoga bohemio pequeño con paredes grises y suelo de madera clara

Photography by Mark Wieland
Ejemplo de sala de pesas tradicional renovada de tamaño medio con paredes azules y moqueta
Ejemplo de sala de pesas tradicional renovada de tamaño medio con paredes azules y moqueta

This exercise room is below the sunroom for this health conscious family. The exercise room (the lower level of the three-story addition) is also bright, with full size windows.
This 1961 Cape Cod was well-sited on a beautiful acre of land in a Washington, DC suburb. The new homeowners loved the land and neighborhood and knew the house could be improved. The owners loved the charm of the home’s façade and wanted the overall look to remain true to the original home and neighborhood. Inside, the owners wanted to achieve a feeling of warmth and comfort. The family wanted to use lots of natural materials, like reclaimed wood floors, stone, and granite. In addition, they wanted the house to be filled with light, using lots of large windows where possible.
Every inch of the house needed to be rejuvenated, from the basement to the attic. When all was said and done, the homeowners got a home they love on the land they cherish
The homeowners also wanted to be able to do lots of outdoor living and entertaining. A new blue stone patio, with grill and refrigerator make outdoor dining easier, while an outdoor fireplace helps extend the use of the space all year round. Brick and Hardie board siding are the perfect complement to the slate roof. The original slate from the rear of the home was reused on the front of the home and the front garage so that it would match. New slate was applied to the rear of the home and the addition. This project was truly satisfying and the homeowners LOVE their new residence.
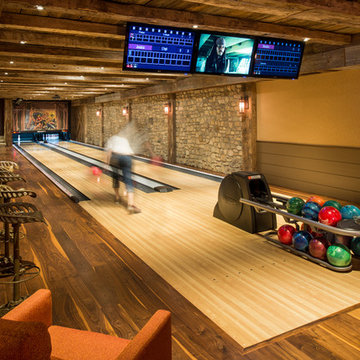
Photographer: Angle Eye Photography
Interior Designer: Callaghan Interior Design
Diseño de gimnasio rústico grande con suelo de madera en tonos medios
Diseño de gimnasio rústico grande con suelo de madera en tonos medios
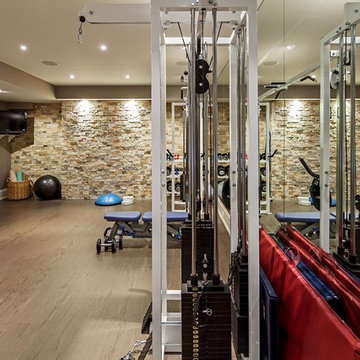
Peter Sellar
Ejemplo de gimnasio tradicional renovado con paredes marrones y suelo beige
Ejemplo de gimnasio tradicional renovado con paredes marrones y suelo beige
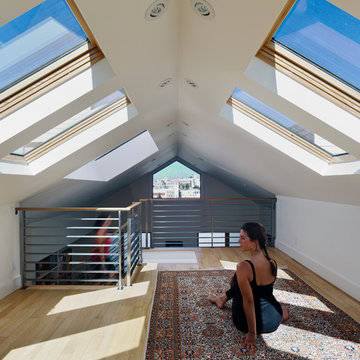
Attic space becomes yoga space with view of Dolores Park and lots of natural light.
bruce damonte
Diseño de estudio de yoga contemporáneo con paredes blancas y suelo de madera clara
Diseño de estudio de yoga contemporáneo con paredes blancas y suelo de madera clara

Exercise Room
Foto de sala de pesas mediterránea con paredes beige y suelo gris
Foto de sala de pesas mediterránea con paredes beige y suelo gris

A showpiece of soft-contemporary design, this custom beach front home boasts 3-full floors of living space plus a generous sun deck with ocean views from all levels. This 7,239SF home has 6 bedrooms, 7 baths, a home theater, gym, wine room, library and multiple living rooms.
The exterior is simple, yet unique with limestone blocks set against smooth ivory stucco and teak siding accent bands. The beach side of the property opens to a resort-style oasis with a full outdoor kitchen, lap pool, spa, fire pit, and luxurious landscaping and lounging opportunities.
Award Winner "Best House over 7,000 SF.", Residential Design & Build Magazine 2009, and Best Contemporary House "Silver Award" Dream Home Magazine 2011
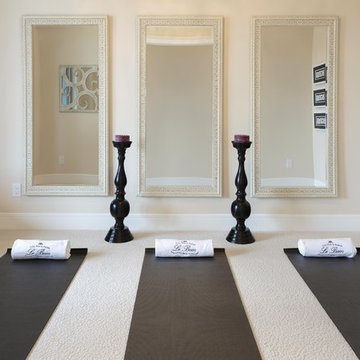
Yoga Room; HSC Lottery House 2012. Photo Credit : www.dualityphoto.com
28.960 ideas para gimnasios
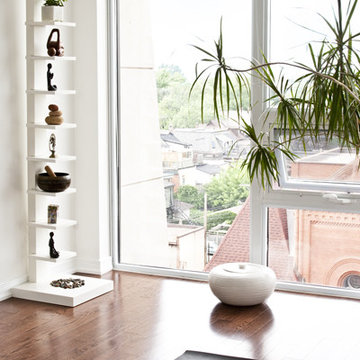
Ejemplo de estudio de yoga tropical de tamaño medio con paredes blancas y suelo de madera en tonos medios
7
