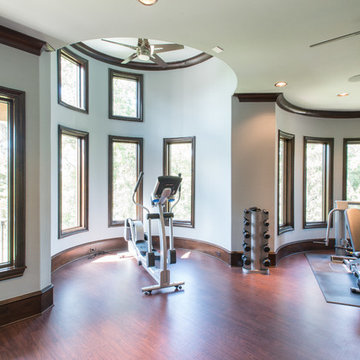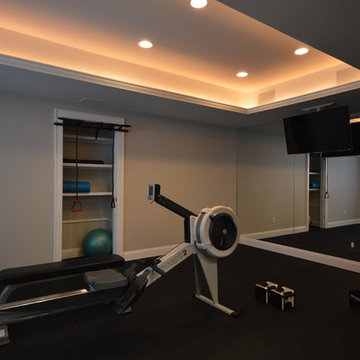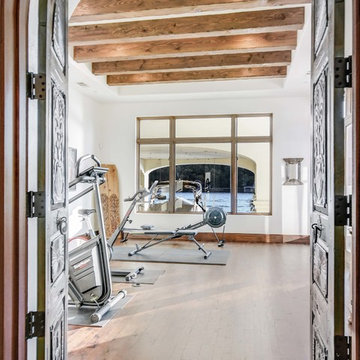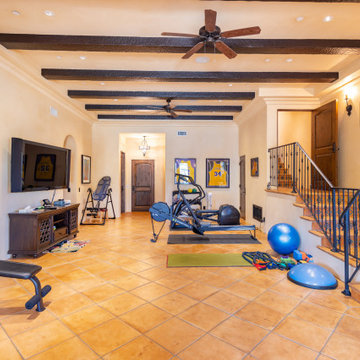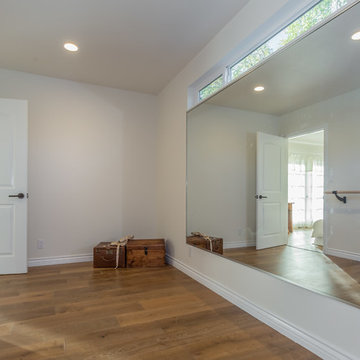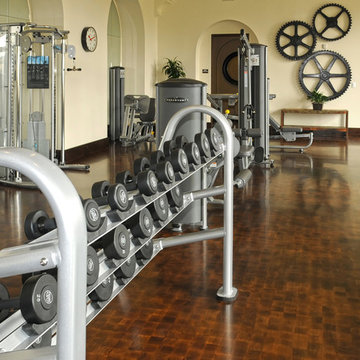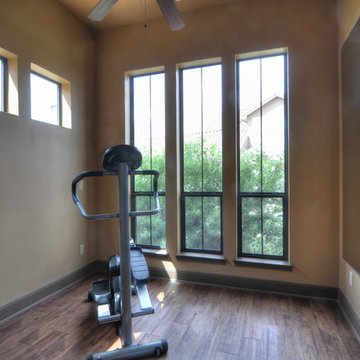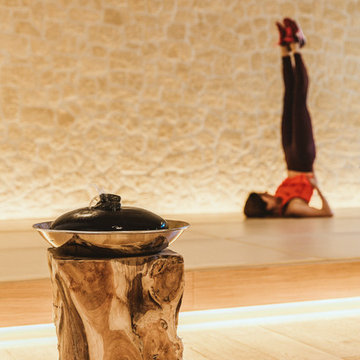417 ideas para gimnasios mediterráneos
Filtrar por
Presupuesto
Ordenar por:Popular hoy
81 - 100 de 417 fotos
Artículo 1 de 2
Encuentra al profesional adecuado para tu proyecto
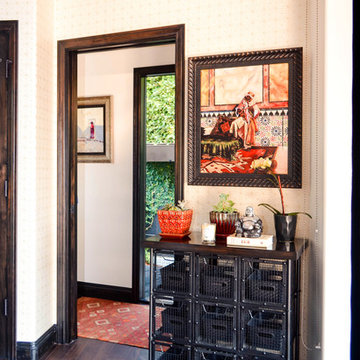
Many of my clients have collected art and antiquities during their travels over the years. One of my jobs as a designer is to integrate those objects into my designs, so they blend in with their surroundings.
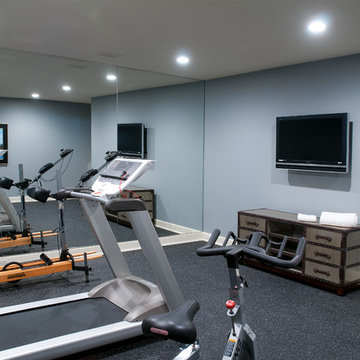
The perfect design for a growing family, the innovative Ennerdale combines the best of a many classic architectural styles for an appealing and updated transitional design. The exterior features a European influence, with rounded and abundant windows, a stone and stucco façade and interesting roof lines. Inside, a spacious floor plan accommodates modern family living, with a main level that boasts almost 3,000 square feet of space, including a large hearth/living room, a dining room and kitchen with convenient walk-in pantry. Also featured is an instrument/music room, a work room, a spacious master bedroom suite with bath and an adjacent cozy nursery for the smallest members of the family.
The additional bedrooms are located on the almost 1,200-square-foot upper level each feature a bath and are adjacent to a large multi-purpose loft that could be used for additional sleeping or a craft room or fun-filled playroom. Even more space – 1,800 square feet, to be exact – waits on the lower level, where an inviting family room with an optional tray ceiling is the perfect place for game or movie night. Other features include an exercise room to help you stay in shape, a wine cellar, storage area and convenient guest bedroom and bath.
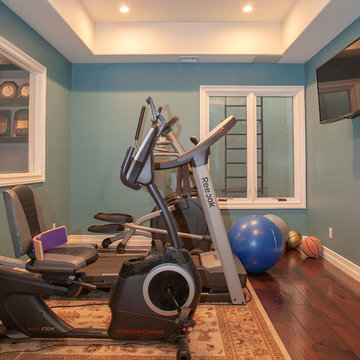
Alon Toker
Modelo de gimnasio multiusos mediterráneo de tamaño medio con paredes verdes, suelo de madera oscura y suelo marrón
Modelo de gimnasio multiusos mediterráneo de tamaño medio con paredes verdes, suelo de madera oscura y suelo marrón
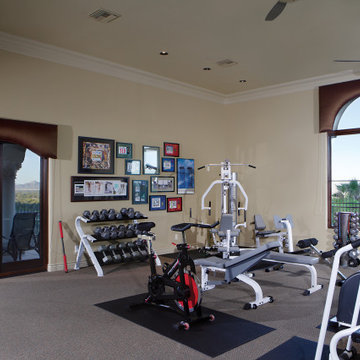
Workout Center
Modelo de gimnasio multiusos mediterráneo extra grande con paredes beige, moqueta y suelo gris
Modelo de gimnasio multiusos mediterráneo extra grande con paredes beige, moqueta y suelo gris
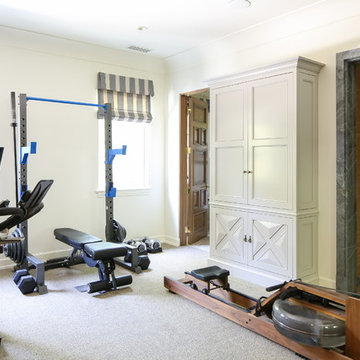
Modelo de gimnasio multiusos mediterráneo de tamaño medio con paredes blancas, moqueta y suelo beige
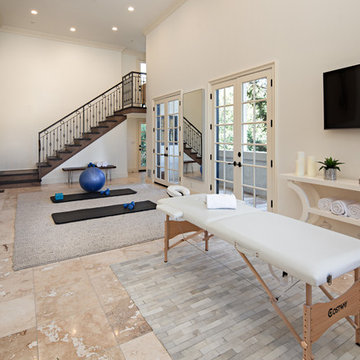
Imagen de gimnasio multiusos mediterráneo con paredes beige y suelo beige
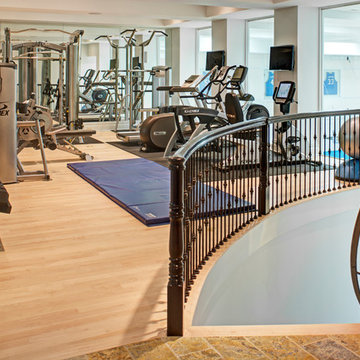
Fully equipped home gym leads down to a regulation basketball court.
Photography Alain Jaramillo
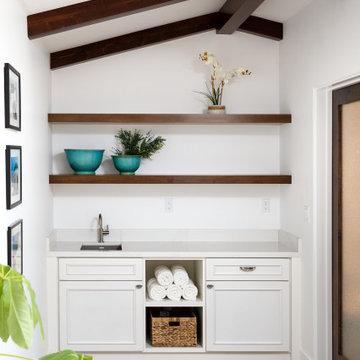
Floating shelves are perfect accent to an exposed beam ceiling. Keeping this in home gym feeling light and bright.
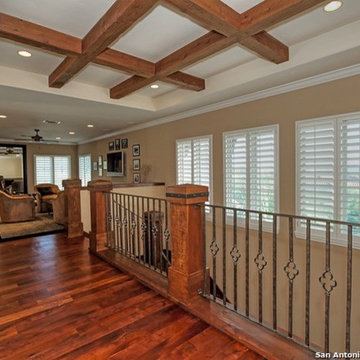
Upper loft area doubles as a sitting area and exercise rom. Mesquite wood flooring indigenous to Texas is a major feature. Karla Trincanello, interior designer
San Antonio Board of Realtors
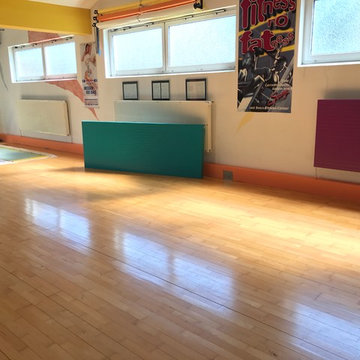
So können sie innerhalb kürzester Zeit ihre Räume in ein neues und farbenfrohes Licht tauchen. Keine Ausdünstungen von Lacken, sie müssen nichts bohren, und die Sentimo Heizkörperverkleidung kann wirklich jeder selbst zusammenbauen und Montieren.
Eigenes Bildmaterial
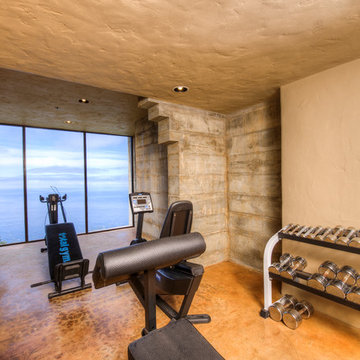
Breathtaking views of the incomparable Big Sur Coast, this classic Tuscan design of an Italian farmhouse, combined with a modern approach creates an ambiance of relaxed sophistication for this magnificent 95.73-acre, private coastal estate on California’s Coastal Ridge. Five-bedroom, 5.5-bath, 7,030 sq. ft. main house, and 864 sq. ft. caretaker house over 864 sq. ft. of garage and laundry facility. Commanding a ridge above the Pacific Ocean and Post Ranch Inn, this spectacular property has sweeping views of the California coastline and surrounding hills. “It’s as if a contemporary house were overlaid on a Tuscan farm-house ruin,” says decorator Craig Wright who created the interiors. The main residence was designed by renowned architect Mickey Muenning—the architect of Big Sur’s Post Ranch Inn, —who artfully combined the contemporary sensibility and the Tuscan vernacular, featuring vaulted ceilings, stained concrete floors, reclaimed Tuscan wood beams, antique Italian roof tiles and a stone tower. Beautifully designed for indoor/outdoor living; the grounds offer a plethora of comfortable and inviting places to lounge and enjoy the stunning views. No expense was spared in the construction of this exquisite estate.
Presented by Olivia Hsu Decker
+1 415.720.5915
+1 415.435.1600
Decker Bullock Sotheby's International Realty
417 ideas para gimnasios mediterráneos
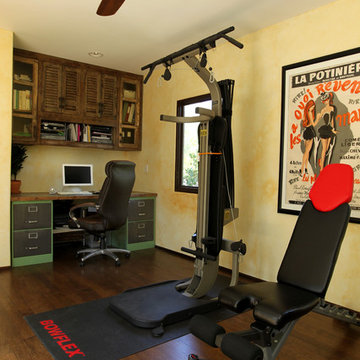
Ejemplo de gimnasio multiusos mediterráneo pequeño con paredes beige, suelo de madera oscura y suelo marrón
5
