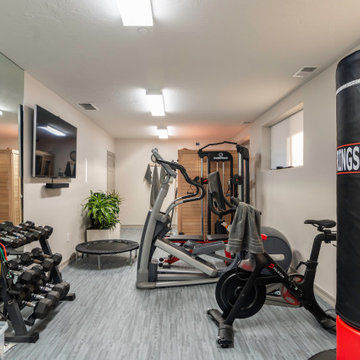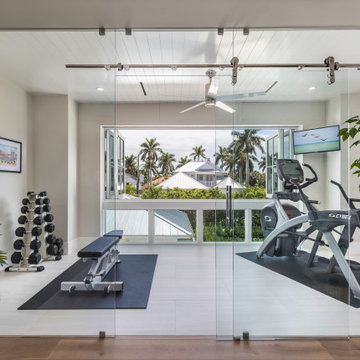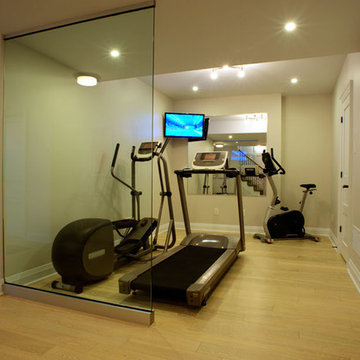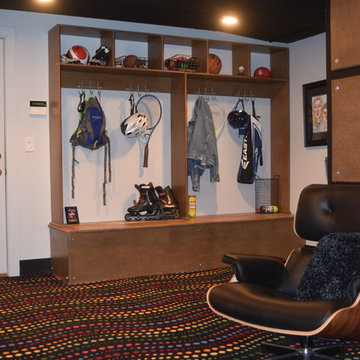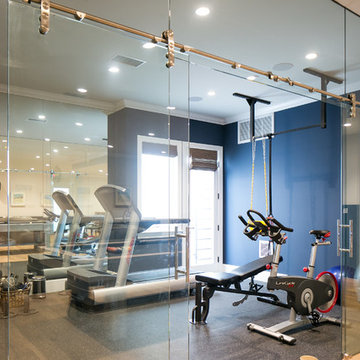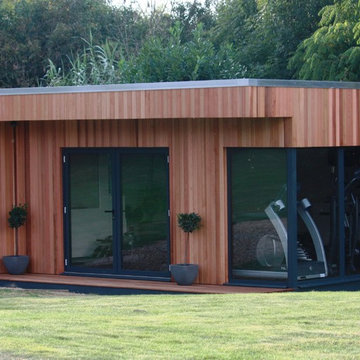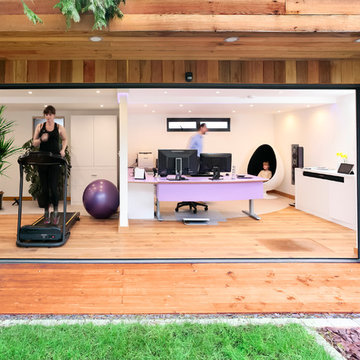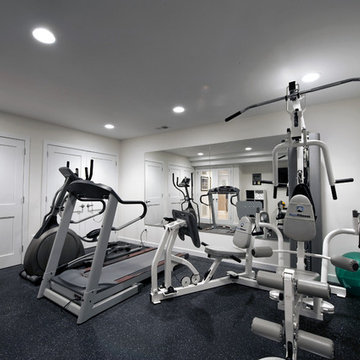5.774 ideas para gimnasios contemporáneos
Filtrar por
Presupuesto
Ordenar por:Popular hoy
101 - 120 de 5774 fotos
Artículo 1 de 2
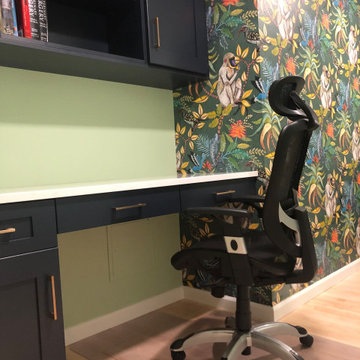
What was formerly a laundry room, has been made into a home office. Custom designed built-in desk and upper cabinets and shelves as well as built-in file drawers. The tops are quartz. The wallpaper is from the UK.
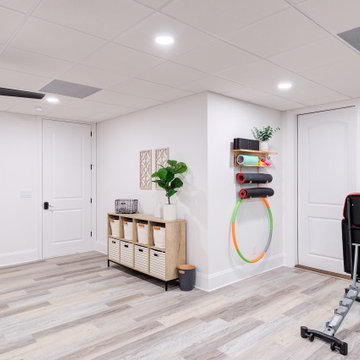
An unfinished portion of the basement is now this family's new workout room. Careful attention was given to create a bright and inviting space. Details such as recessed lighting, walls of mirrors, and organized storage for exercise equipment add to the appeal. Luxury vinyl tile (LVT) is the perfect choice of flooring.
Encuentra al profesional adecuado para tu proyecto
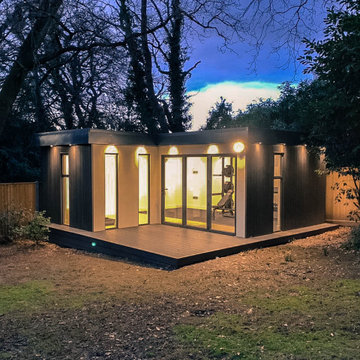
Ejemplo de gimnasio multiusos actual grande con paredes blancas, suelo laminado y suelo marrón

Exercise Room of Newport Home.
Ejemplo de gimnasio contemporáneo grande con paredes multicolor, suelo de madera en tonos medios y bandeja
Ejemplo de gimnasio contemporáneo grande con paredes multicolor, suelo de madera en tonos medios y bandeja
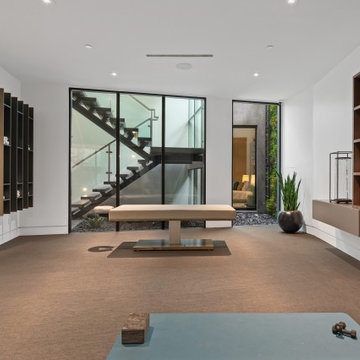
Modelo de gimnasio multiusos actual de tamaño medio con paredes blancas, moqueta y suelo marrón
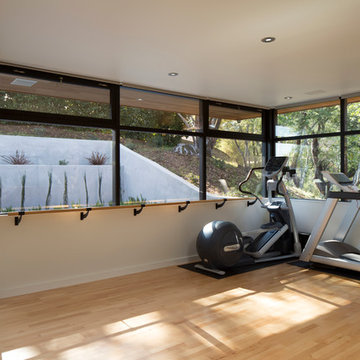
In the hills of San Anselmo in Marin County, this 5,000 square foot existing multi-story home was enlarged to 6,000 square feet with a new dance studio addition with new master bedroom suite and sitting room for evening entertainment and morning coffee. Sited on a steep hillside one acre lot, the back yard was unusable. New concrete retaining walls and planters were designed to create outdoor play and lounging areas with stairs that cascade down the hill forming a wrap-around walkway. The goal was to make the new addition integrate the disparate design elements of the house and calm it down visually. The scope was not to change everything, just the rear façade and some of the side facades.
The new addition is a long rectangular space inserted into the rear of the building with new up-swooping roof that ties everything together. Clad in red cedar, the exterior reflects the relaxed nature of the one acre wooded hillside site. Fleetwood windows and wood patterned tile complete the exterior color material palate.
The sitting room overlooks a new patio area off of the children’s playroom and features a butt glazed corner window providing views filtered through a grove of bay laurel trees. Inside is a television viewing area with wetbar off to the side that can be closed off with a concealed pocket door to the master bedroom. The bedroom was situated to take advantage of these views of the rear yard and the bed faces a stone tile wall with recessed skylight above. The master bath, a driving force for the project, is large enough to allow both of them to occupy and use at the same time.
The new dance studio and gym was inspired for their two daughters and has become a facility for the whole family. All glass, mirrors and space with cushioned wood sports flooring, views to the new level outdoor area and tree covered side yard make for a dramatic turnaround for a home with little play or usable outdoor space previously.
Photo Credit: Paul Dyer Photography.
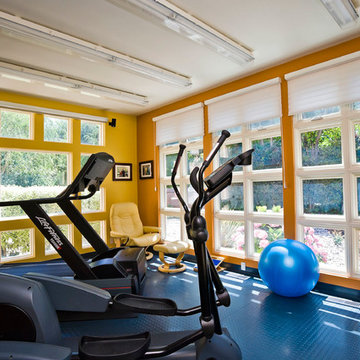
Dennis Mayer, Photographer
Imagen de gimnasio actual con parades naranjas y suelo azul
Imagen de gimnasio actual con parades naranjas y suelo azul

Diseño de gimnasio multiusos y abovedado contemporáneo grande con paredes blancas y suelo beige
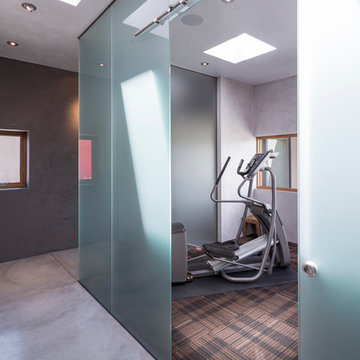
Robert Reck
Diseño de sala de pesas contemporánea de tamaño medio con paredes grises, suelo marrón y moqueta
Diseño de sala de pesas contemporánea de tamaño medio con paredes grises, suelo marrón y moqueta

Get pumped for your workout with your favorite songs, easily played overhead from your phone. Ready to watch a guided workout? That's easy too!
Modelo de gimnasio actual de tamaño medio con paredes grises, suelo laminado, suelo gris y vigas vistas
Modelo de gimnasio actual de tamaño medio con paredes grises, suelo laminado, suelo gris y vigas vistas

Architect: Teal Architecture
Builder: Nicholson Company
Interior Designer: D for Design
Photographer: Josh Bustos Photography
Diseño de gimnasio multiusos contemporáneo grande con paredes blancas, suelo de madera en tonos medios y suelo beige
Diseño de gimnasio multiusos contemporáneo grande con paredes blancas, suelo de madera en tonos medios y suelo beige
5.774 ideas para gimnasios contemporáneos

The guest room serves as a home gym too! What better way is there to work out at home, than the Pelaton with a view of the city in this spacious condominium! Belltown Design LLC, Luma Condominiums, High Rise Residential Building, Seattle, WA. Photography by Julie Mannell
6
