43 ideas para gimnasios clásicos renovados con suelo de corcho
Filtrar por
Presupuesto
Ordenar por:Popular hoy
1 - 20 de 43 fotos
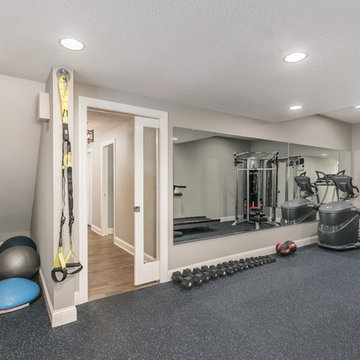
Ejemplo de gimnasio multiusos tradicional renovado de tamaño medio con paredes grises, suelo de corcho y suelo azul
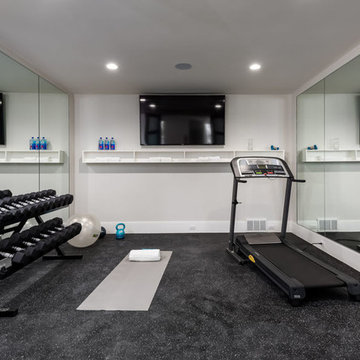
Brad Montgomery
Foto de gimnasio multiusos clásico renovado de tamaño medio con paredes grises, suelo de corcho y suelo negro
Foto de gimnasio multiusos clásico renovado de tamaño medio con paredes grises, suelo de corcho y suelo negro
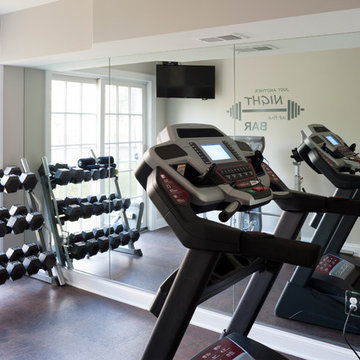
Foto de gimnasio multiusos tradicional renovado pequeño con paredes beige, suelo marrón y suelo de corcho
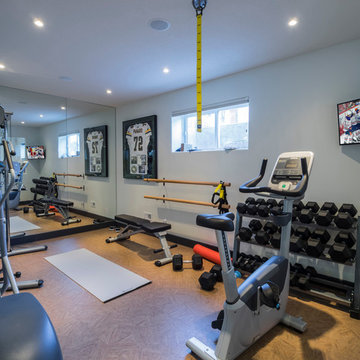
Ejemplo de sala de pesas tradicional renovada de tamaño medio con paredes blancas y suelo de corcho
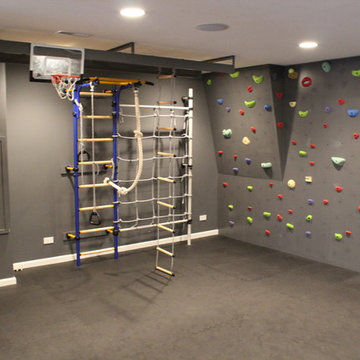
Diseño de muro de escalada clásico renovado de tamaño medio con paredes grises y suelo de corcho
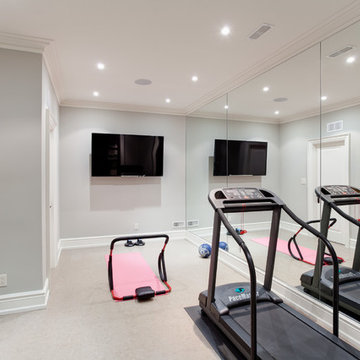
Clean and crisp home gym.
Fraser Hogarth Photography
Modelo de gimnasio multiusos clásico renovado de tamaño medio con paredes grises, suelo de corcho y suelo gris
Modelo de gimnasio multiusos clásico renovado de tamaño medio con paredes grises, suelo de corcho y suelo gris

The Ascension - Super Ranch on Acreage in Ridgefield Washington by Cascade West Development Inc. for the Clark County Parade of Homes 2016.
As soon as you pass under the timber framed entry and through the custom 8ft tall double-doors you’re immersed in a landscape of high ceilings, sharp clean lines, soft light and sophisticated trim. The expansive foyer you’re standing in offers a coffered ceiling of 12ft and immediate access to the central stairwell. Procession to the Great Room reveals a wall of light accompanied by every angle of lush forest scenery. Overhead a series of exposed beams invite you to cross the room toward the enchanting, tree-filled windows. In the distance a coffered-box-beam ceiling rests above a dining area glowing with light, flanked by double islands and a wrap-around kitchen, they make every meal at home inclusive. The kitchen is composed to entertain and promote all types of social activity; large work areas, ubiquitous storage and very few walls allow any number of people, large or small, to create or consume comfortably. An integrated outdoor living space, with it’s large fireplace, formidable cooking area and built-in BBQ, acts as an extension of the Great Room further blurring the line between fabricated and organic settings.
Cascade West Facebook: https://goo.gl/MCD2U1
Cascade West Website: https://goo.gl/XHm7Un
These photos, like many of ours, were taken by the good people of ExposioHDR - Portland, Or
Exposio Facebook: https://goo.gl/SpSvyo
Exposio Website: https://goo.gl/Cbm8Ya
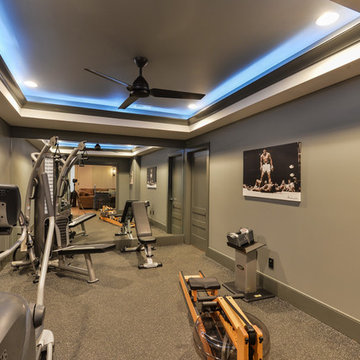
Foto de gimnasio multiusos tradicional renovado de tamaño medio con paredes grises y suelo de corcho
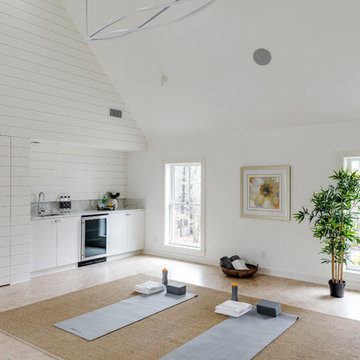
Imagen de estudio de yoga clásico renovado grande con paredes blancas, suelo de corcho y suelo marrón

Home Gym with cabinet drop zone, floor to ceiling mirrors, tvs, and sauna
Modelo de sala de pesas clásica renovada de tamaño medio con paredes grises, suelo de corcho y suelo gris
Modelo de sala de pesas clásica renovada de tamaño medio con paredes grises, suelo de corcho y suelo gris

Foto de gimnasio multiusos tradicional renovado grande con paredes grises, suelo de corcho y suelo negro
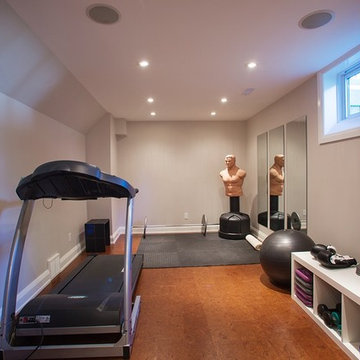
Modelo de gimnasio multiusos tradicional renovado de tamaño medio con paredes grises y suelo de corcho
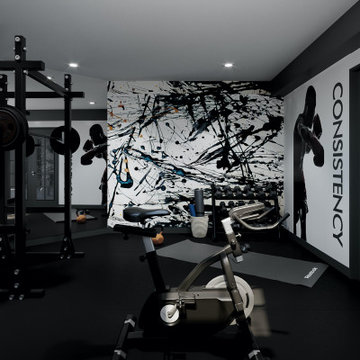
This new basement design starts The Bar design features crystal pendant lights in addition to the standard recessed lighting to create the perfect ambiance when sitting in the napa beige upholstered barstools. The beautiful quartzite countertop is outfitted with a stainless-steel sink and faucet and a walnut flip top area. The Screening and Pool Table Area are sure to get attention with the delicate Swarovski Crystal chandelier and the custom pool table. The calming hues of blue and warm wood tones create an inviting space to relax on the sectional sofa or the Love Sac bean bag chair for a movie night. The Sitting Area design, featuring custom leather upholstered swiveling chairs, creates a space for comfortable relaxation and discussion around the Capiz shell coffee table. The wall sconces provide a warm glow that compliments the natural wood grains in the space. The Bathroom design contrasts vibrant golds with cool natural polished marbles for a stunning result. By selecting white paint colors with the marble tiles, it allows for the gold features to really shine in a room that bounces light and feels so calming and clean. Lastly the Gym includes a fold back, wall mounted power rack providing the option to have more floor space during your workouts. The walls of the Gym are covered in full length mirrors, custom murals, and decals to keep you motivated and focused on your form.
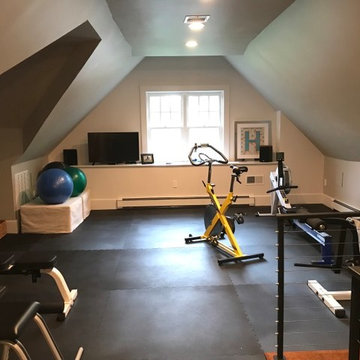
Imagen de sala de pesas tradicional renovada de tamaño medio con paredes multicolor, suelo de corcho y suelo negro

Ejemplo de gimnasio multiusos tradicional renovado grande con paredes grises, suelo de corcho y suelo negro
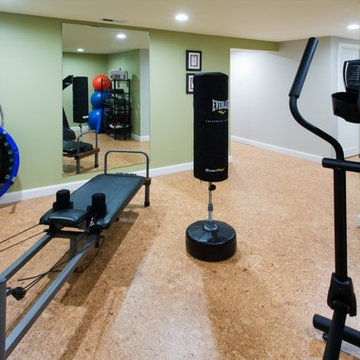
Foto de sala de pesas tradicional renovada de tamaño medio con paredes verdes, suelo de corcho y suelo marrón
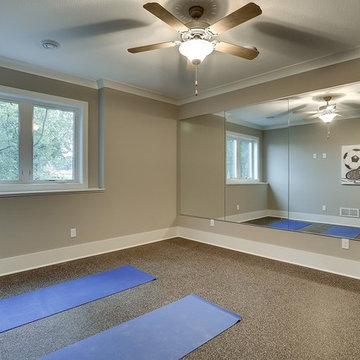
Exercise room with ceiling fan and mirror wall.
Photography by Spacecrafting
Modelo de estudio de yoga clásico renovado grande con paredes grises y suelo de corcho
Modelo de estudio de yoga clásico renovado grande con paredes grises y suelo de corcho
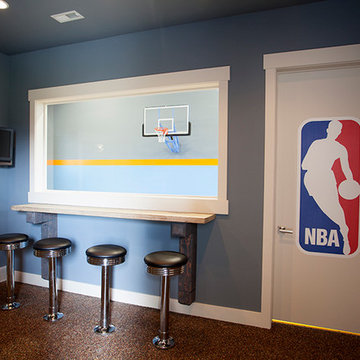
An indoor viewing area over looking the indoor basketball court designed by Walker Home Design and originally found in their River Park house plan.
Ejemplo de pista deportiva cubierta tradicional renovada grande con paredes azules y suelo de corcho
Ejemplo de pista deportiva cubierta tradicional renovada grande con paredes azules y suelo de corcho
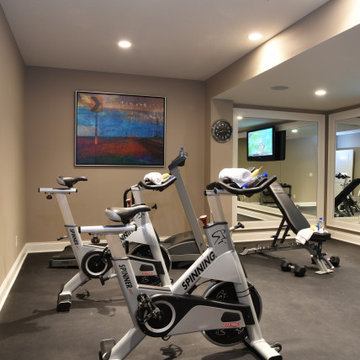
Daniel Feldkamp / Visual Edge Imaging
Diseño de gimnasio multiusos clásico renovado de tamaño medio con paredes beige, suelo de corcho y suelo gris
Diseño de gimnasio multiusos clásico renovado de tamaño medio con paredes beige, suelo de corcho y suelo gris
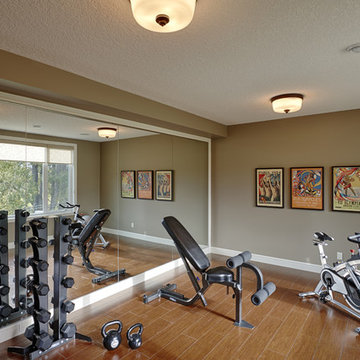
Ejemplo de sala de pesas clásica renovada de tamaño medio con paredes marrones y suelo de corcho
43 ideas para gimnasios clásicos renovados con suelo de corcho
1