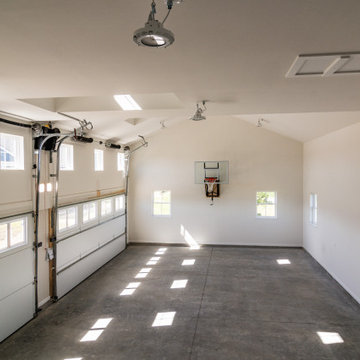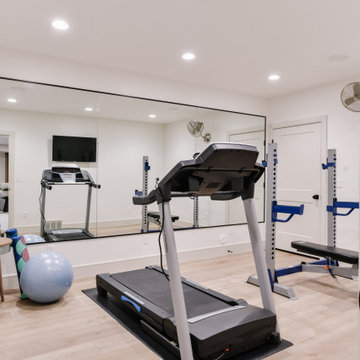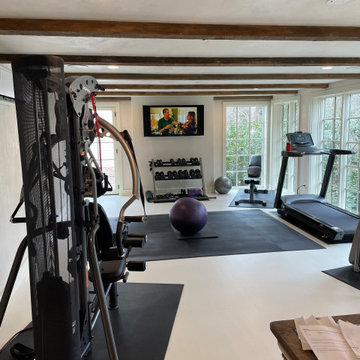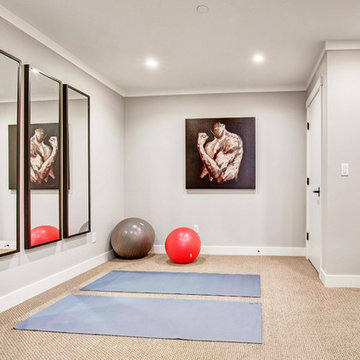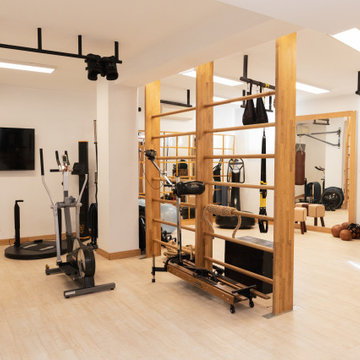2.610 ideas para gimnasios beige

Modelo de gimnasio multiusos tradicional grande con paredes grises, suelo de madera clara y suelo beige
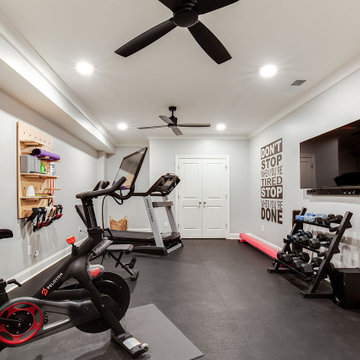
Foto de gimnasio multiusos de tamaño medio con paredes grises y suelo negro

St. Charles Sport Model - Tradition Collection
Pricing, floorplans, virtual tours, community information & more at https://www.robertthomashomes.com/

Foto de gimnasio tradicional renovado grande con paredes beige, suelo de madera pintada y suelo negro

Modern Farmhouse designed for entertainment and gatherings. French doors leading into the main part of the home and trim details everywhere. Shiplap, board and batten, tray ceiling details, custom barrel tables are all part of this modern farmhouse design.
Half bath with a custom vanity. Clean modern windows. Living room has a fireplace with custom cabinets and custom barn beam mantel with ship lap above. The Master Bath has a beautiful tub for soaking and a spacious walk in shower. Front entry has a beautiful custom ceiling treatment.
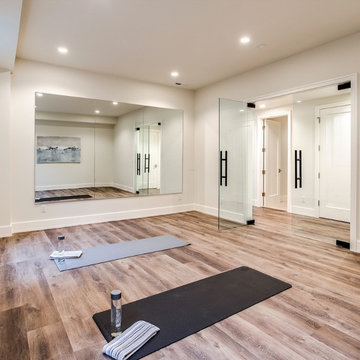
Imagen de gimnasio multiusos campestre con paredes blancas y suelo de madera clara
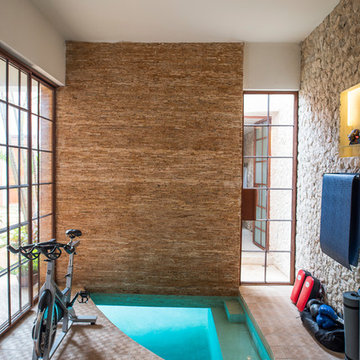
Leo Espinoza
Imagen de gimnasio de estilo americano con paredes beige y suelo beige
Imagen de gimnasio de estilo americano con paredes beige y suelo beige
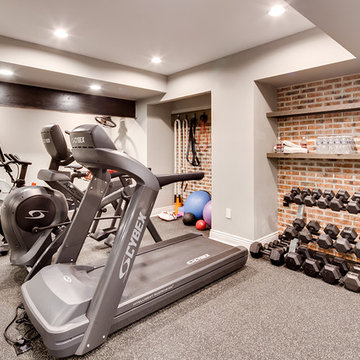
The client had a finished basement space that was not functioning for the entire family. He spent a lot of time in his gym, which was not large enough to accommodate all his equipment and did not offer adequate space for aerobic activities. To appeal to the client's entertaining habits, a bar, gaming area, and proper theater screen needed to be added. There were some ceiling and lolly column restraints that would play a significant role in the layout of our new design, but the Gramophone Team was able to create a space in which every detail appeared to be there from the beginning. Rustic wood columns and rafters, weathered brick, and an exposed metal support beam all add to this design effect becoming real.
Maryland Photography Inc.

Susan Fisher Photography
Foto de gimnasio actual con paredes blancas, suelo de madera en tonos medios y suelo marrón
Foto de gimnasio actual con paredes blancas, suelo de madera en tonos medios y suelo marrón
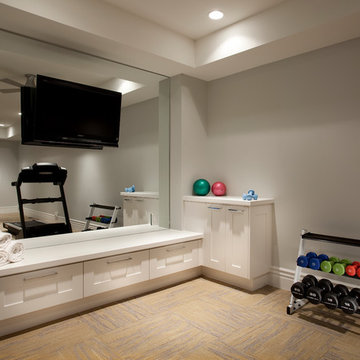
Joshua Caldwell
Ejemplo de sala de pesas clásica renovada de tamaño medio con paredes grises
Ejemplo de sala de pesas clásica renovada de tamaño medio con paredes grises

Harvey Smith Photography
Diseño de sala de pesas clásica con paredes beige, suelo de madera oscura y suelo marrón
Diseño de sala de pesas clásica con paredes beige, suelo de madera oscura y suelo marrón
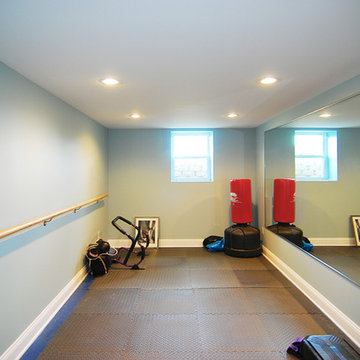
This basement was made to accommodate the needs of the entire family.
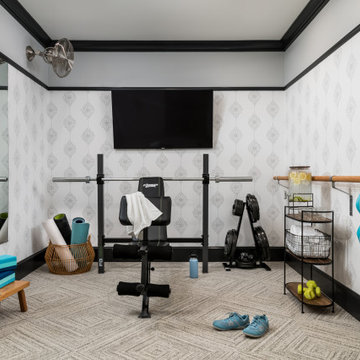
The primary goal of this basement project was to give these homeowners more space: both for their own everyday use and for guests. By excavating an unusable crawl space, we were able to build out a full basement with 9’ high ceilings, a guest bedroom, a full bathroom, a gym, a large storage room, and a spacious entertainment room that includes a kitchenette. In all, the homeowners gained over 1,100 of finished space.
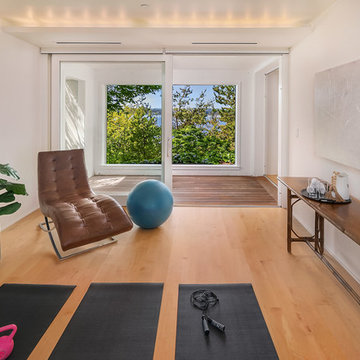
Zen yoga room with views.
Diseño de estudio de yoga costero con paredes blancas, suelo de madera en tonos medios y suelo marrón
Diseño de estudio de yoga costero con paredes blancas, suelo de madera en tonos medios y suelo marrón
2.610 ideas para gimnasios beige
3
