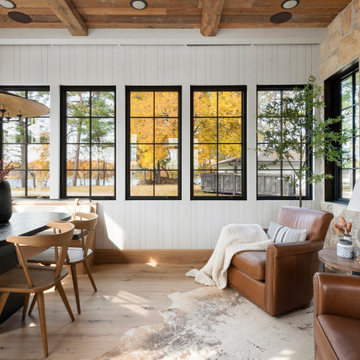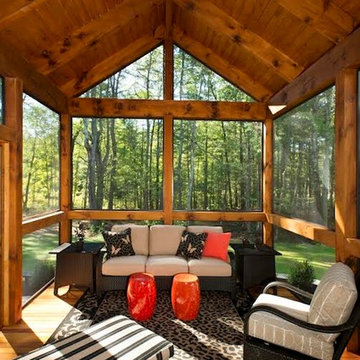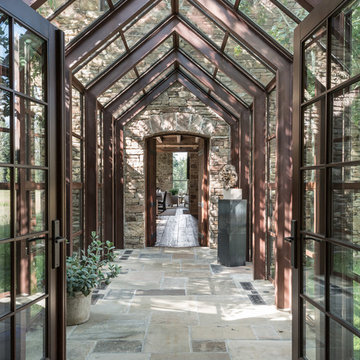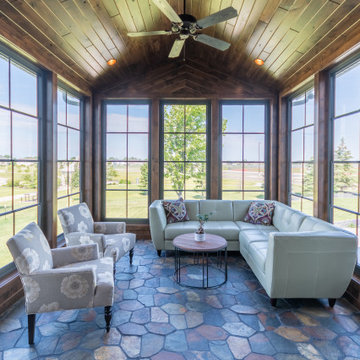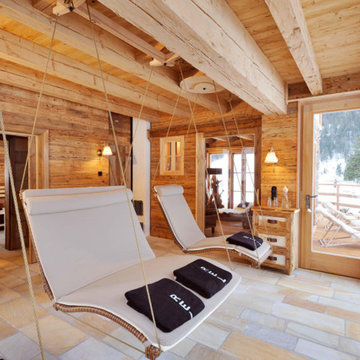1.948 ideas para galerías rústicas
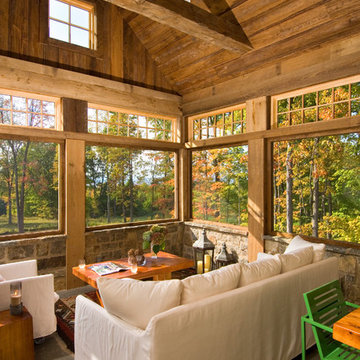
A European-California influenced Custom Home sits on a hill side with an incredible sunset view of Saratoga Lake. This exterior is finished with reclaimed Cypress, Stucco and Stone. While inside, the gourmet kitchen, dining and living areas, custom office/lounge and Witt designed and built yoga studio create a perfect space for entertaining and relaxation. Nestle in the sun soaked veranda or unwind in the spa-like master bath; this home has it all. Photos by Randall Perry Photography.
Encuentra al profesional adecuado para tu proyecto
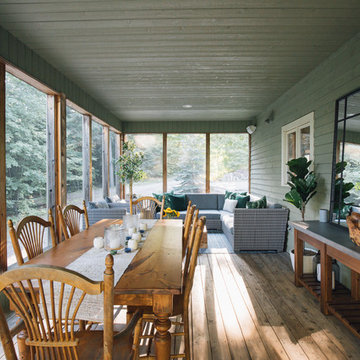
Instead of bringing the outdoors in, this sun room brings the indoors out. A large sectional sofa, comfy chairs, and lots of pillows create the perfect place to lounge with a good book or play board games with friends during the warm summer days. A classic wood table and chairs add a touch of a rustic feeling while making the sun room the perfect place for family to gather for a meal. This outdoor room is now the number one spot in the house.
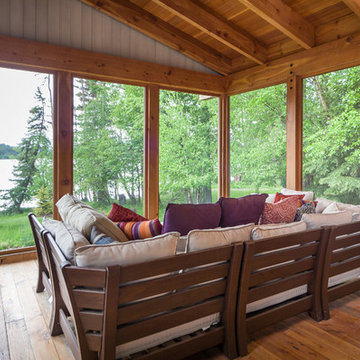
Foto de galería rural sin chimenea con suelo de madera oscura y techo estándar
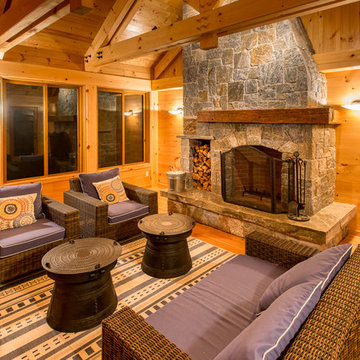
Paul Rogers
Foto de galería rústica de tamaño medio con suelo de madera en tonos medios, chimenea de doble cara y marco de chimenea de piedra
Foto de galería rústica de tamaño medio con suelo de madera en tonos medios, chimenea de doble cara y marco de chimenea de piedra
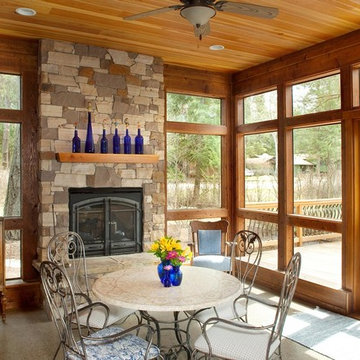
Modelo de galería rural con techo estándar, marco de chimenea de piedra y suelo de cemento
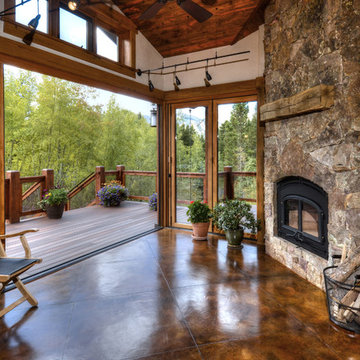
The patio features 3 Nana doors that allow the room to completely open up to the exterior decks, or the living room or both. The fireplace is an EPA-Phase II rated wood burning appliance with ducting to direct excess heat to the lower level.
Carl Schofield Photography
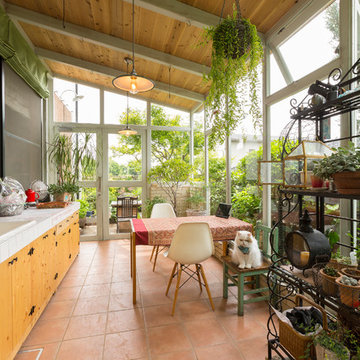
ガーデニングがご趣味のご夫妻のためのオーダーメイドのサンルーム。 団地の中とは思えない異空間。庭やバーベキューの釜はご主人の手造り。サンルームに似合うキッチンや、猫さんのための扉などこだわりの素敵なサンルームが完成。
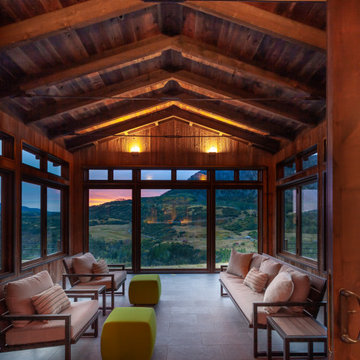
Modelo de galería rural grande sin chimenea con suelo gris, suelo de baldosas de porcelana y techo estándar
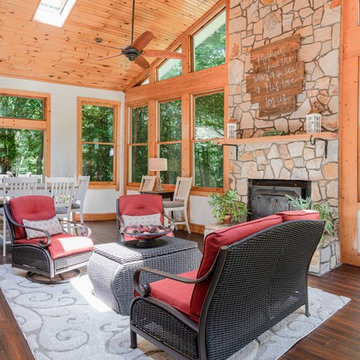
Foto de galería rústica con suelo de madera oscura, estufa de leña y techo con claraboya
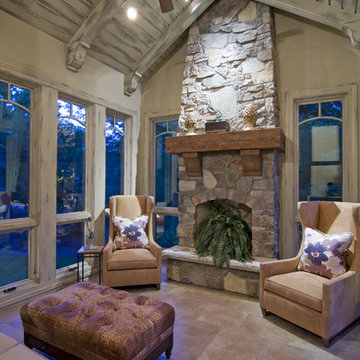
An abundance of living space is only part of the appeal of this traditional French county home. Strong architectural elements and a lavish interior design, including cathedral-arched beamed ceilings, hand-scraped and French bleed-edged walnut floors, faux finished ceilings, and custom tile inlays add to the home's charm.
This home features heated floors in the basement, a mirrored flat screen television in the kitchen/family room, an expansive master closet, and a large laundry/crafts room with Romeo & Juliet balcony to the front yard.
The gourmet kitchen features a custom range hood in limestone, inspired by Romanesque architecture, a custom panel French armoire refrigerator, and a 12 foot antiqued granite island.
Every child needs his or her personal space, offered via a large secret kids room and a hidden passageway between the kids' bedrooms.
A 1,000 square foot concrete sport court under the garage creates a fun environment for staying active year-round. The fun continues in the sunken media area featuring a game room, 110-inch screen, and 14-foot granite bar.
Story - Midwest Home Magazine
Photos - Todd Buchanan
Interior Designer - Anita Sullivan
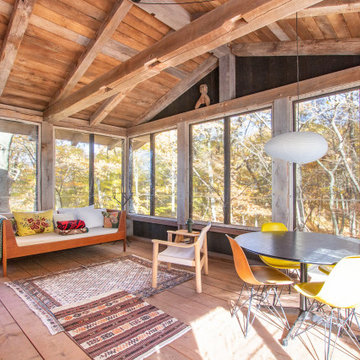
This 3 season room has open screened windows. During the winter season a plastic covering is put over the windows to protect the room.
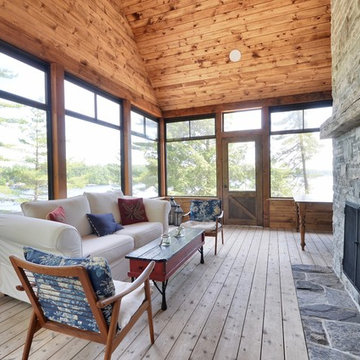
Imagen de galería rústica grande con suelo de madera en tonos medios, todas las chimeneas, marco de chimenea de piedra, techo estándar y suelo marrón
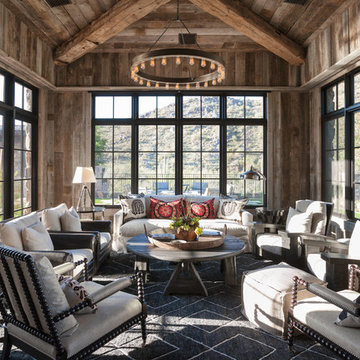
Imagen de galería rústica de tamaño medio sin chimenea con moqueta y techo estándar
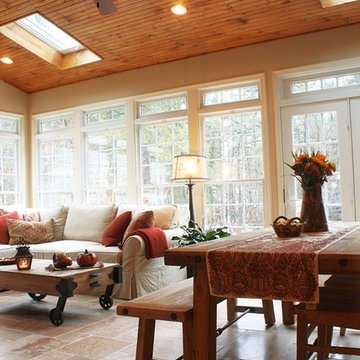
Brian Bortnick
Imagen de galería rural de tamaño medio con suelo de baldosas de terracota y techo estándar
Imagen de galería rural de tamaño medio con suelo de baldosas de terracota y techo estándar
1.948 ideas para galerías rústicas
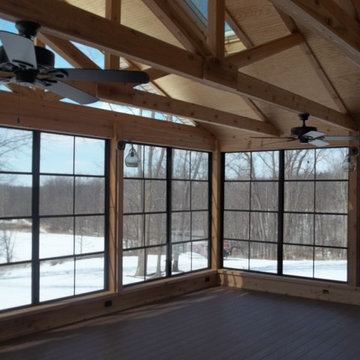
Sunspace of Central Ohio, LLC
Ejemplo de galería rural grande sin chimenea con suelo de madera clara, techo estándar y suelo marrón
Ejemplo de galería rural grande sin chimenea con suelo de madera clara, techo estándar y suelo marrón
2
