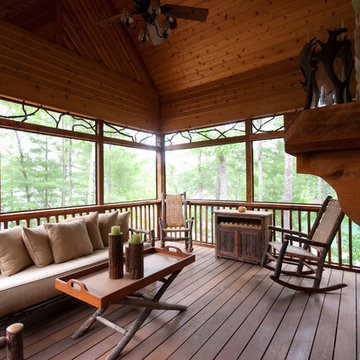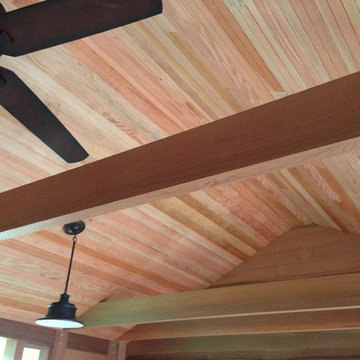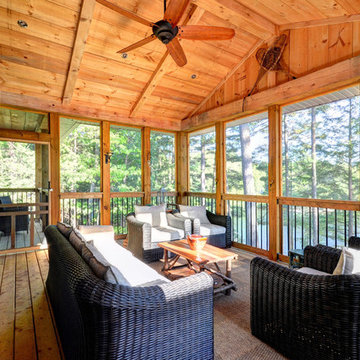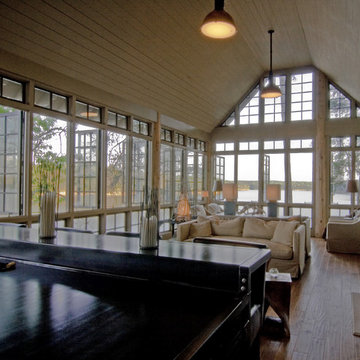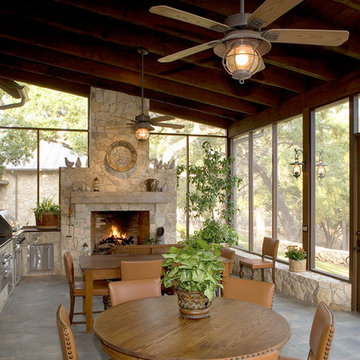1.948 ideas para galerías rústicas
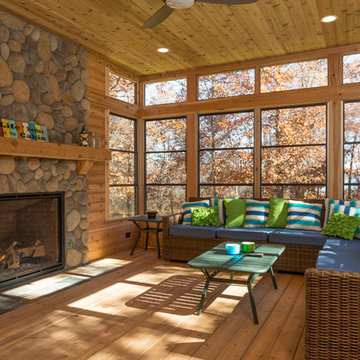
Modern House Productions
Modelo de galería rústica de tamaño medio con suelo de madera en tonos medios, marco de chimenea de piedra y techo estándar
Modelo de galería rústica de tamaño medio con suelo de madera en tonos medios, marco de chimenea de piedra y techo estándar
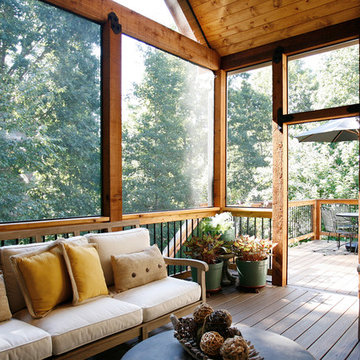
Barbara Brown Photography
Modelo de galería rural de tamaño medio con todas las chimeneas, marco de chimenea de piedra, suelo de madera en tonos medios, techo estándar y suelo marrón
Modelo de galería rural de tamaño medio con todas las chimeneas, marco de chimenea de piedra, suelo de madera en tonos medios, techo estándar y suelo marrón
Encuentra al profesional adecuado para tu proyecto
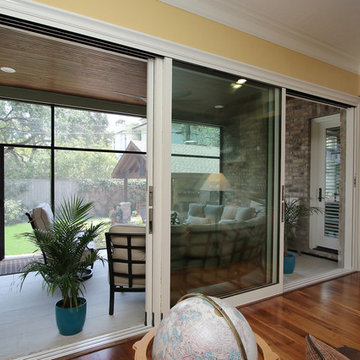
Sunroom addition has retractable insect mesh screens, pine beadboard ceiling with recessed lighting, and wood look tile on floor.
Three panel sliding door installed between the family room and sunroom allows for maximum opening.
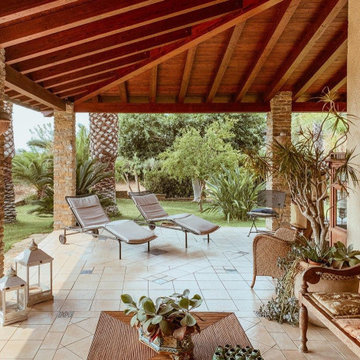
vista dalla veranda al giardino
Foto de galería rural grande con suelo de baldosas de cerámica y techo estándar
Foto de galería rural grande con suelo de baldosas de cerámica y techo estándar
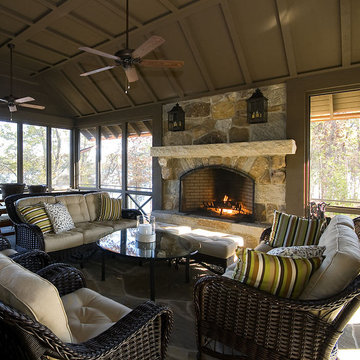
This refined Lake Keowee home, featured in the April 2012 issue of Atlanta Homes & Lifestyles Magazine, is a beautiful fusion of French Country and English Arts and Crafts inspired details. Old world stonework and wavy edge siding are topped by a slate roof. Interior finishes include natural timbers, plaster and shiplap walls, and a custom limestone fireplace. Photography by Accent Photography, Greenville, SC.
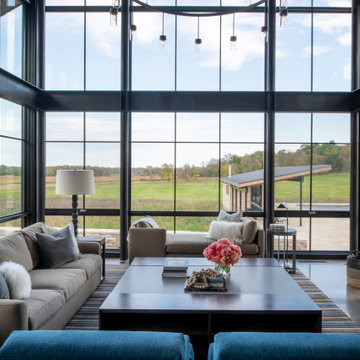
Nestled on 90 acres of peaceful prairie land, this modern rustic home blends indoor and outdoor spaces with natural stone materials and long, beautiful views. Featuring ORIJIN STONE's Westley™ Limestone veneer on both the interior and exterior, as well as our Tupelo™ Limestone interior tile, pool and patio paving.
Architecture: Rehkamp Larson Architects Inc
Builder: Hagstrom Builders
Landscape Architecture: Savanna Designs, Inc
Landscape Install: Landscape Renovations MN
Masonry: Merlin Goble Masonry Inc
Interior Tile Installation: Diamond Edge Tile
Interior Design: Martin Patrick 3
Photography: Scott Amundson Photography

Dymling & McAvoy
Diseño de galería rural grande con suelo de madera clara, estufa de leña, marco de chimenea de piedra y techo estándar
Diseño de galería rural grande con suelo de madera clara, estufa de leña, marco de chimenea de piedra y techo estándar
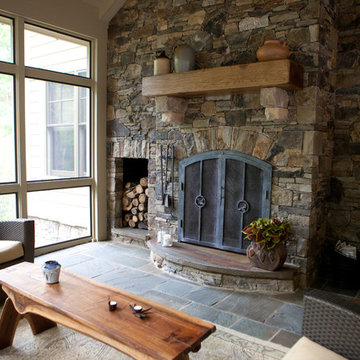
Foto de galería rústica grande con suelo de pizarra, todas las chimeneas, marco de chimenea de piedra y techo estándar
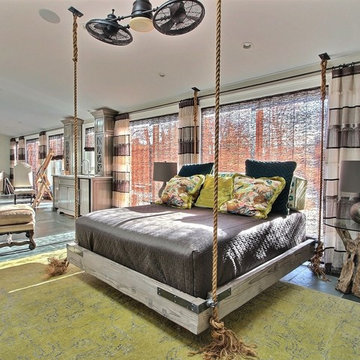
Diseño de galería rústica grande con suelo de piedra caliza, todas las chimeneas, marco de chimenea de ladrillo, techo con claraboya y suelo azul
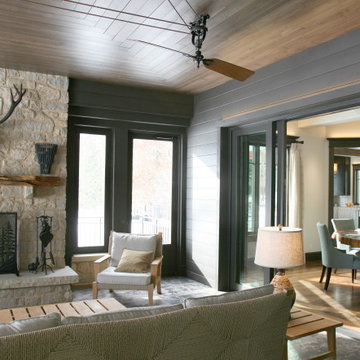
The three season room has a pulley fan installed on the inlaid wood ceiling . The stone fireplace is great to cozy up to every night of the year. There are two 12' sliding door banks that open up to the both the living room and the dining room ... making this space feel welcoming and part of the everyday living year round.
'
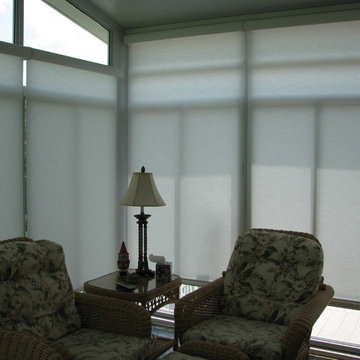
We chose to cover the two walls where the clients were being bombarded with too much sun. On one side, we intentionally designed the shades to go all the way up to the top of the wall to block the late afternoon sun and heat.

A striking 36-ft by 18-ft. four-season pavilion profiled in the September 2015 issue of Fine Homebuilding magazine. To read the article, go to http://www.carolinatimberworks.com/wp-content/uploads/2015/07/Glass-in-the-Garden_September-2015-Fine-Homebuilding-Cover-and-article.pdf. Operable steel doors and windows. Douglas Fir and reclaimed Hemlock ceiling boards.
© Carolina Timberworks

Jonathan Reece
Foto de galería rural de tamaño medio con suelo de madera en tonos medios, techo estándar y suelo marrón
Foto de galería rural de tamaño medio con suelo de madera en tonos medios, techo estándar y suelo marrón
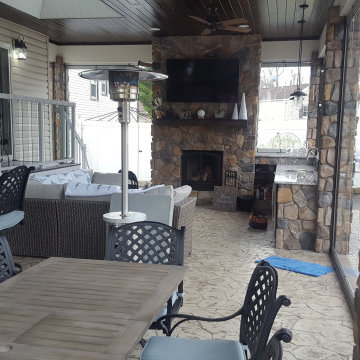
Outdoor patio addition with kitchen, fireplace, wood ceilings, 4 automatic skylights, glass block bar, deck with glass railing, sliding glass walls.
1.948 ideas para galerías rústicas
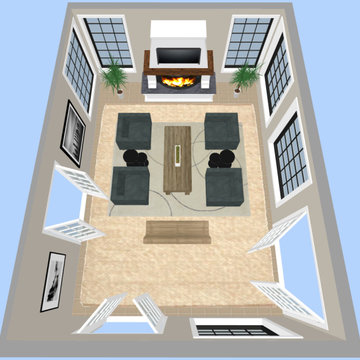
I designed this rustic four seasons room for clients Richard and Mary.
Modelo de galería rústica de tamaño medio con suelo de travertino, todas las chimeneas, marco de chimenea de piedra, techo estándar y suelo beige
Modelo de galería rústica de tamaño medio con suelo de travertino, todas las chimeneas, marco de chimenea de piedra, techo estándar y suelo beige
6
