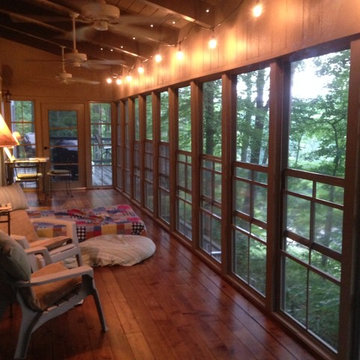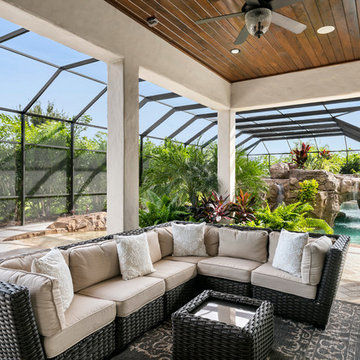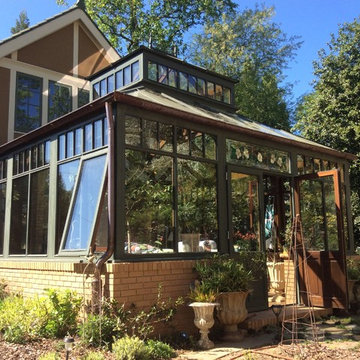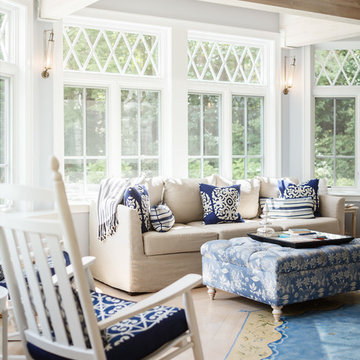69.612 ideas para galerías
Filtrar por
Presupuesto
Ordenar por:Popular hoy
141 - 160 de 69.612 fotos
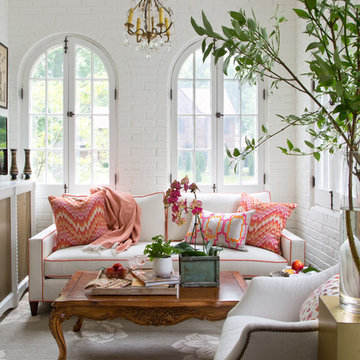
Emily Minton Redfield
Imagen de galería tradicional pequeña sin chimenea con techo estándar
Imagen de galería tradicional pequeña sin chimenea con techo estándar
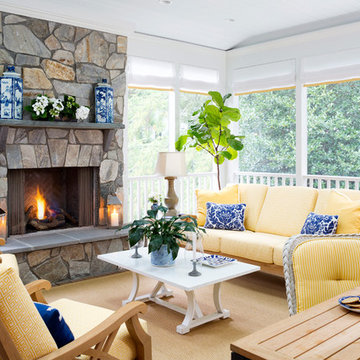
We recently created an exciting new area from an existing outdoor deck. We enclosed the space, added a fireplace, raised the ceiling and insulated it. We were able to create a beautiful new room where friends and family can happily gather together all year round.
Encuentra al profesional adecuado para tu proyecto
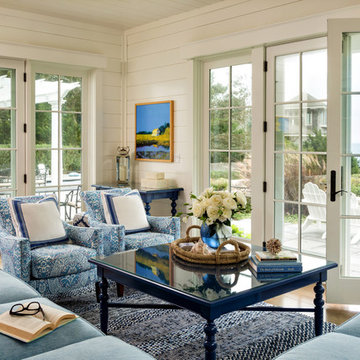
Dan Cutrona, photographer
Donna Elle Seaside Living, Cape Cod and Nantucket
Foto de galería marinera con techo estándar
Foto de galería marinera con techo estándar
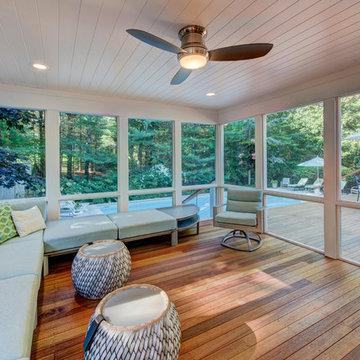
Screen in Porch
Modelo de galería tradicional renovada de tamaño medio sin chimenea con suelo de madera en tonos medios y techo estándar
Modelo de galería tradicional renovada de tamaño medio sin chimenea con suelo de madera en tonos medios y techo estándar
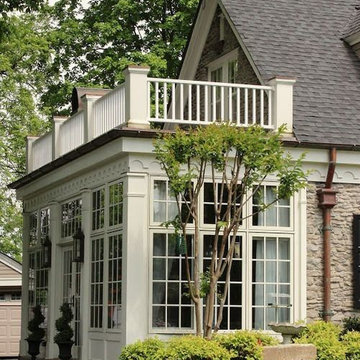
Diseño de galería contemporánea grande sin chimenea con suelo de baldosas de cerámica y techo estándar
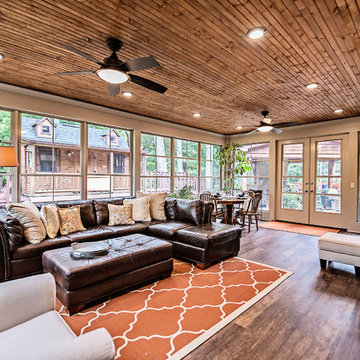
Foto de galería clásica grande sin chimenea con suelo de madera en tonos medios, techo estándar y suelo marrón
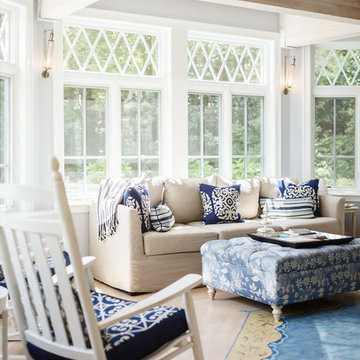
Photography Copyright Matt Delphenich Architectural Photography
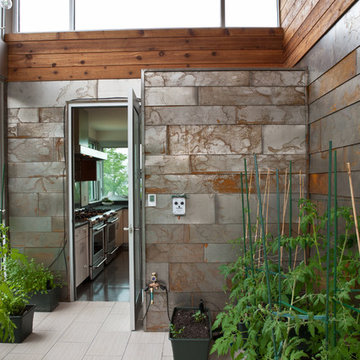
Modelo de galería minimalista de tamaño medio sin chimenea con suelo de baldosas de porcelana y techo estándar
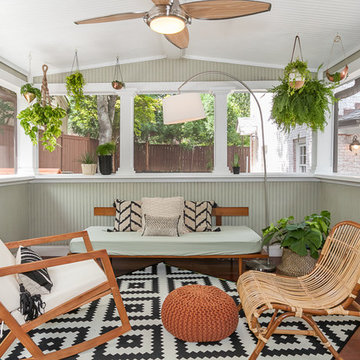
Diseño de galería retro de tamaño medio sin chimenea con techo estándar y suelo de madera en tonos medios
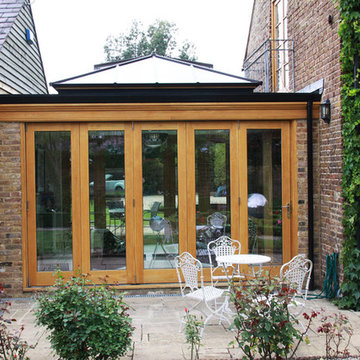
The design & build brief from our client in Surrey for this seasoned oak orangery was to optimise the use of a dead patio area and link two buildings of a barn conversion. Therefore extending the existing kitchen in one building through to the new orangery, incorporating a spiral staircase wine cellar within the orangery floor and provide access to the lounge area within the other barn building.
www.fitzgeraldphotographic.co.uk

Imagen de galería clásica de tamaño medio con suelo de baldosas de cerámica, estufa de leña, techo con claraboya y suelo multicolor
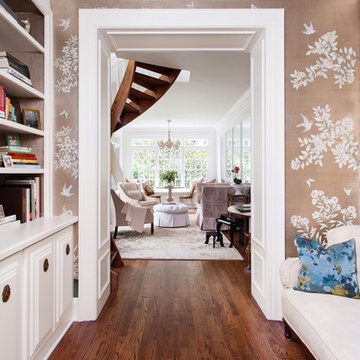
Two-story addition added to 80-year old brick colonial. First floor features custom panel wall with antiqued mirror panels, custom Gracie wallpaper treatment in small library as well as silver leaf wallpaper inside shelves of custom built-in cabinet. Cabinet hardware antique from local salvage source.
Ansel Olson - Photographer
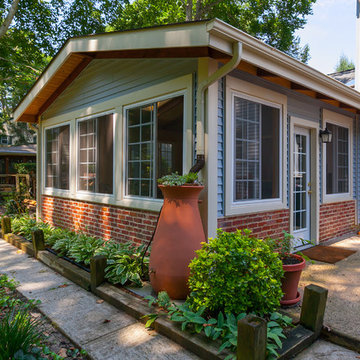
Sunroom addition
Diseño de galería clásica de tamaño medio con suelo de cemento y techo estándar
Diseño de galería clásica de tamaño medio con suelo de cemento y techo estándar

Treve Johnson Photography
Imagen de galería clásica renovada de tamaño medio sin chimenea con suelo de cemento, techo con claraboya y suelo gris
Imagen de galería clásica renovada de tamaño medio sin chimenea con suelo de cemento, techo con claraboya y suelo gris

Ejemplo de galería clásica de tamaño medio con todas las chimeneas, marco de chimenea de piedra, techo estándar, suelo de pizarra y suelo gris
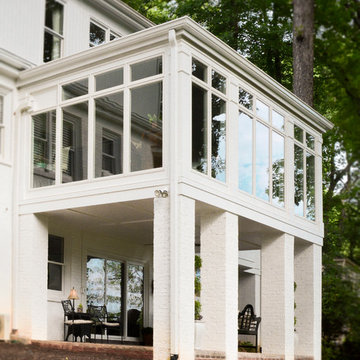
Gorgeous sunroom addition with painted brick piers, large full view windows with transoms, chandelier, wall sconces, eclectic seating and potted plants creates the perfect setting to rest, relax and enjoy the view. The bright, open, airy sunroom space with traditional details and classic style blends seamlessly with the charm and character of the existing home.
Designed and photographed by Kimberly Kerl, Kustom Home Design
69.612 ideas para galerías
8
