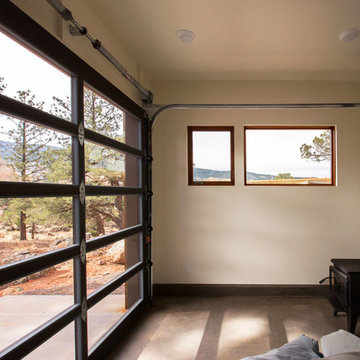18 ideas para galerías industriales con todas las chimeneas
Filtrar por
Presupuesto
Ordenar por:Popular hoy
1 - 18 de 18 fotos
Artículo 1 de 3

The spacious sunroom is a serene retreat with its panoramic views of the rural landscape through walls of Marvin windows. A striking brick herringbone pattern floor adds timeless charm, while a see-through gas fireplace creates a cozy focal point, perfect for all seasons. Above the mantel, a black-painted beadboard feature wall adds depth and character, enhancing the room's inviting ambiance. With its seamless blend of rustic and contemporary elements, this sunroom is a tranquil haven for relaxation and contemplation.
Martin Bros. Contracting, Inc., General Contractor; Helman Sechrist Architecture, Architect; JJ Osterloo Design, Designer; Photography by Marie Kinney.

This 2,500 square-foot home, combines the an industrial-meets-contemporary gives its owners the perfect place to enjoy their rustic 30- acre property. Its multi-level rectangular shape is covered with corrugated red, black, and gray metal, which is low-maintenance and adds to the industrial feel.
Encased in the metal exterior, are three bedrooms, two bathrooms, a state-of-the-art kitchen, and an aging-in-place suite that is made for the in-laws. This home also boasts two garage doors that open up to a sunroom that brings our clients close nature in the comfort of their own home.
The flooring is polished concrete and the fireplaces are metal. Still, a warm aesthetic abounds with mixed textures of hand-scraped woodwork and quartz and spectacular granite counters. Clean, straight lines, rows of windows, soaring ceilings, and sleek design elements form a one-of-a-kind, 2,500 square-foot home
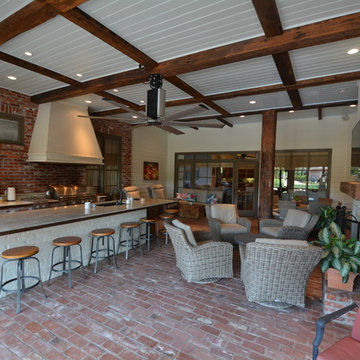
Diseño de galería industrial grande con suelo de ladrillo, todas las chimeneas, marco de chimenea de yeso y techo estándar
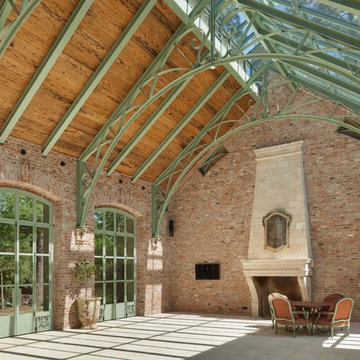
Benjamin Hill Photography
Diseño de galería urbana grande con suelo de cemento, todas las chimeneas, marco de chimenea de piedra y techo de vidrio
Diseño de galería urbana grande con suelo de cemento, todas las chimeneas, marco de chimenea de piedra y techo de vidrio
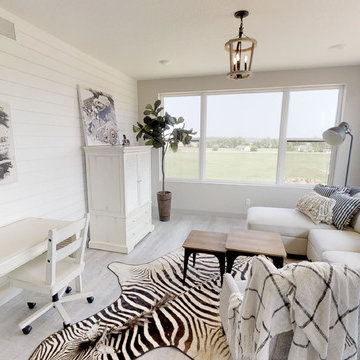
Diseño de galería industrial grande con suelo de madera en tonos medios, chimenea lineal, marco de chimenea de piedra, techo estándar y suelo gris
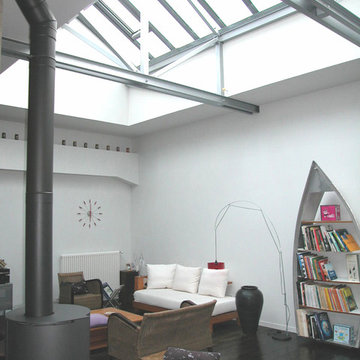
Modelo de galería industrial grande con suelo de madera oscura y estufa de leña
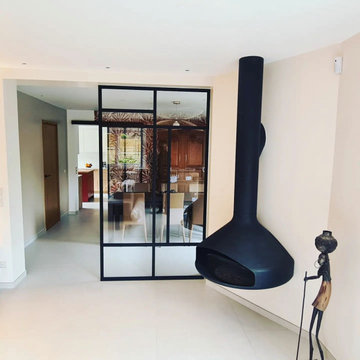
Une verrière d'intérieur qui apporte de la modernité à cette entrée.
Foto de galería urbana de tamaño medio con estufa de leña, marco de chimenea de metal, suelo beige y suelo de baldosas de cerámica
Foto de galería urbana de tamaño medio con estufa de leña, marco de chimenea de metal, suelo beige y suelo de baldosas de cerámica
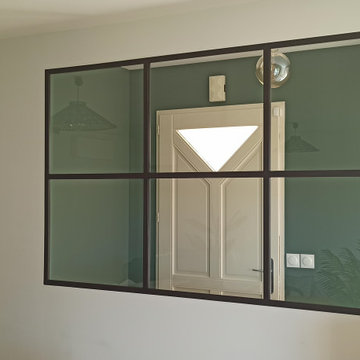
Verrière style new york pour cette entrée complètement repensée. La luminosité permet d'oublier cette séparation en apportant une touche industrielle et chic.
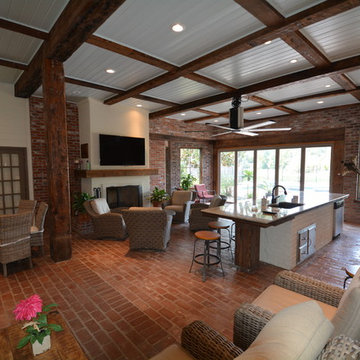
Imagen de galería urbana grande con suelo de ladrillo, todas las chimeneas, marco de chimenea de yeso y techo estándar
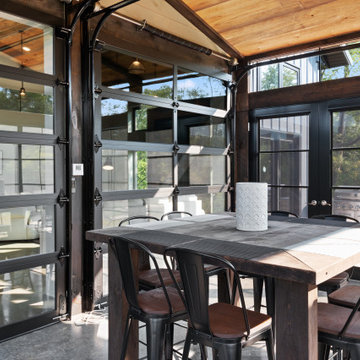
This 2,500 square-foot home, combines the an industrial-meets-contemporary gives its owners the perfect place to enjoy their rustic 30- acre property. Its multi-level rectangular shape is covered with corrugated red, black, and gray metal, which is low-maintenance and adds to the industrial feel.
Encased in the metal exterior, are three bedrooms, two bathrooms, a state-of-the-art kitchen, and an aging-in-place suite that is made for the in-laws. This home also boasts two garage doors that open up to a sunroom that brings our clients close nature in the comfort of their own home.
The flooring is polished concrete and the fireplaces are metal. Still, a warm aesthetic abounds with mixed textures of hand-scraped woodwork and quartz and spectacular granite counters. Clean, straight lines, rows of windows, soaring ceilings, and sleek design elements form a one-of-a-kind, 2,500 square-foot home
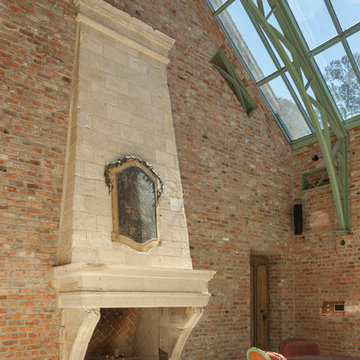
Benjamin Hill Photography
Foto de galería urbana grande con suelo de cemento, todas las chimeneas, marco de chimenea de piedra y techo de vidrio
Foto de galería urbana grande con suelo de cemento, todas las chimeneas, marco de chimenea de piedra y techo de vidrio
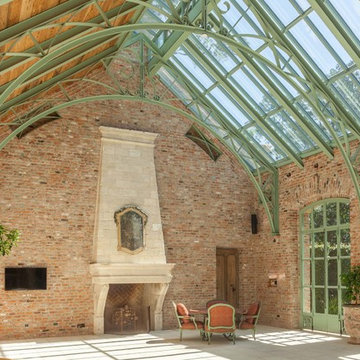
Benjamin Hill Photography
Diseño de galería industrial grande con suelo de cemento, todas las chimeneas, marco de chimenea de piedra y techo de vidrio
Diseño de galería industrial grande con suelo de cemento, todas las chimeneas, marco de chimenea de piedra y techo de vidrio
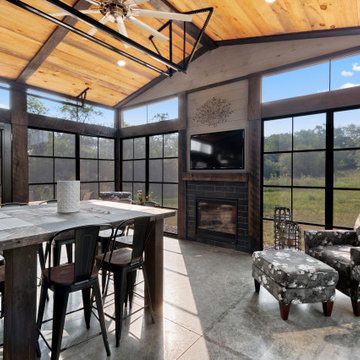
This 2,500 square-foot home, combines the an industrial-meets-contemporary gives its owners the perfect place to enjoy their rustic 30- acre property. Its multi-level rectangular shape is covered with corrugated red, black, and gray metal, which is low-maintenance and adds to the industrial feel.
Encased in the metal exterior, are three bedrooms, two bathrooms, a state-of-the-art kitchen, and an aging-in-place suite that is made for the in-laws. This home also boasts two garage doors that open up to a sunroom that brings our clients close nature in the comfort of their own home.
The flooring is polished concrete and the fireplaces are metal. Still, a warm aesthetic abounds with mixed textures of hand-scraped woodwork and quartz and spectacular granite counters. Clean, straight lines, rows of windows, soaring ceilings, and sleek design elements form a one-of-a-kind, 2,500 square-foot home
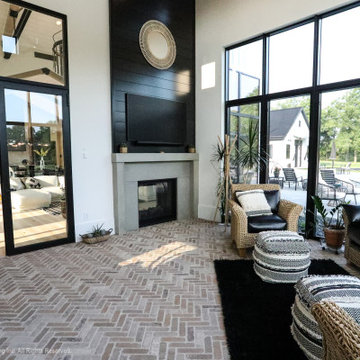
The spacious sunroom is a serene retreat with its panoramic views of the rural landscape through walls of Marvin windows. A striking brick herringbone pattern floor adds timeless charm, while a see-through gas fireplace creates a cozy focal point, perfect for all seasons. Above the mantel, a black-painted beadboard feature wall adds depth and character, enhancing the room's inviting ambiance. With its seamless blend of rustic and contemporary elements, this sunroom is a tranquil haven for relaxation and contemplation.
Martin Bros. Contracting, Inc., General Contractor; Helman Sechrist Architecture, Architect; JJ Osterloo Design, Designer; Photography by Marie Kinney.
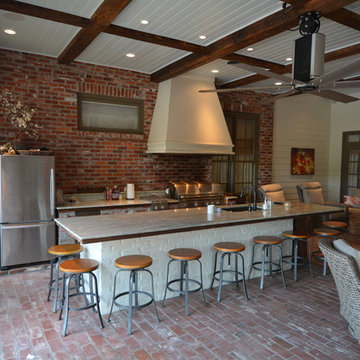
Imagen de galería urbana grande con suelo de ladrillo, todas las chimeneas, marco de chimenea de yeso y techo estándar
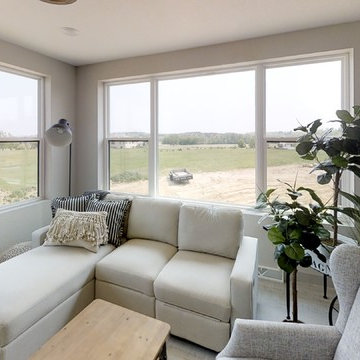
Ejemplo de galería industrial grande con suelo de madera en tonos medios, chimenea lineal, marco de chimenea de piedra, techo estándar y suelo gris
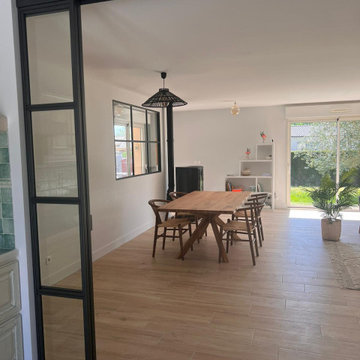
La pièce de vie est complètement ouverte lorsque la verrière coulissante est déployée. Une vue dégagée sur la seconde verrière qui permet à l'entrée d'être lumineuse également.
Une pièce de vie qui reçoit la lumière de 3 côtés différents ce qui permet d'avoir de la luminosité quelque soit l'heure.
18 ideas para galerías industriales con todas las chimeneas
1
