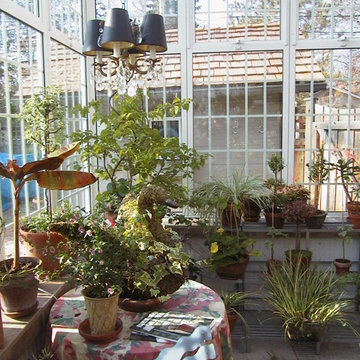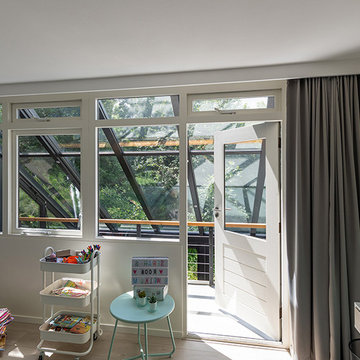5.909 ideas para galerías grandes
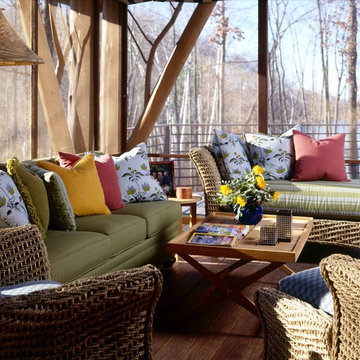
Timber frame screen porch, central Wisconsin.
Photo credit:
Greg Page Photography
Diseño de galería rústica grande con suelo de madera en tonos medios, techo estándar y suelo marrón
Diseño de galería rústica grande con suelo de madera en tonos medios, techo estándar y suelo marrón
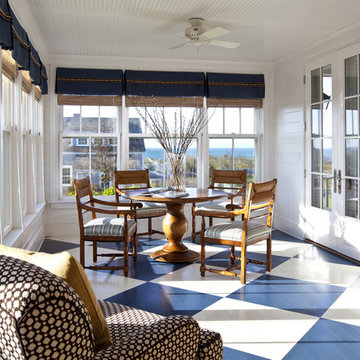
Sunroom
Jeannie Balsam LLC & Photographer Nick Johnson
Diseño de galería tradicional grande con suelo de madera pintada, techo estándar y suelo multicolor
Diseño de galería tradicional grande con suelo de madera pintada, techo estándar y suelo multicolor

Ejemplo de galería tradicional grande con suelo de travertino, todas las chimeneas, marco de chimenea de piedra, techo estándar y suelo beige

Foto de galería clásica grande sin chimenea con suelo de madera clara, techo estándar y suelo marrón

Character infuses every inch of this elegant Claypit Hill estate from its magnificent courtyard with drive-through porte-cochere to the private 5.58 acre grounds. Luxurious amenities include a stunning gunite pool, tennis court, two-story barn and a separate garage; four garage spaces in total. The pool house with a kitchenette and full bath is a sight to behold and showcases a cedar shiplap cathedral ceiling and stunning stone fireplace. The grand 1910 home is welcoming and designed for fine entertaining. The private library is wrapped in cherry panels and custom cabinetry. The formal dining and living room parlors lead to a sensational sun room. The country kitchen features a window filled breakfast area that overlooks perennial gardens and patio. An impressive family room addition is accented with a vaulted ceiling and striking stone fireplace. Enjoy the pleasures of refined country living in this memorable landmark home.
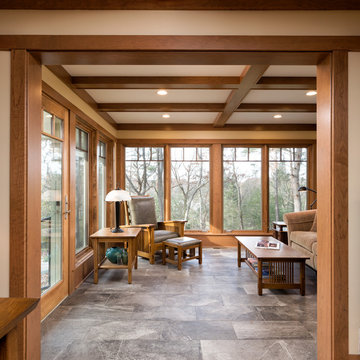
Architecture: RDS Architects | Photography: Landmark Photography
Imagen de galería grande sin chimenea con suelo de baldosas de cerámica, techo estándar y suelo gris
Imagen de galería grande sin chimenea con suelo de baldosas de cerámica, techo estándar y suelo gris

Imagen de galería clásica grande con suelo de pizarra, todas las chimeneas, marco de chimenea de ladrillo, techo estándar y suelo gris
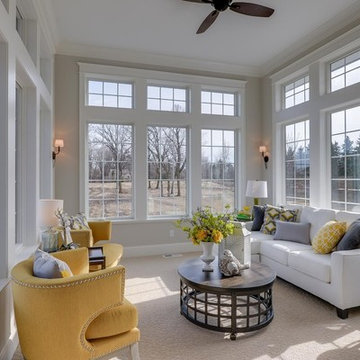
This classic Americana-inspired home exquisitely incorporates design elements from the early 20th century and combines them with modern amenities and features.
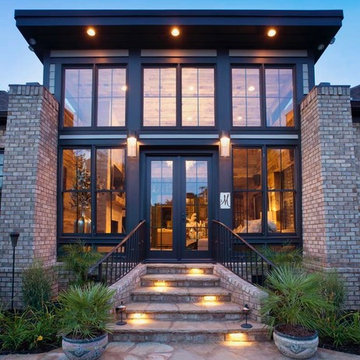
Imagen de galería contemporánea grande sin chimenea con suelo de madera en tonos medios, techo estándar y suelo marrón

Surrounded by windows, one can take in the naturistic views from high above the creek. It’s possible the most brilliant feature of this room is the glass window cupola, giving an abundance of light to the entertainment space. Without skipping any small details, a bead board ceiling was added as was a 60-inch wood-bladed fan to move the air around in the space, especially when the circular windows are all open.
The airy four-season porch was designed as a place to entertain in a casual and relaxed setting. The sizable blue Ragno Calabria porcelain tile was continued from the outdoors and includes in-floor heating throughout the indoor space, for those chilly fall and winter days. Access to the outdoors from the either side of the curved, spacious room makes enjoying all the sights and sounds of great backyard living an escape of its own.
Susan Gilmore Photography
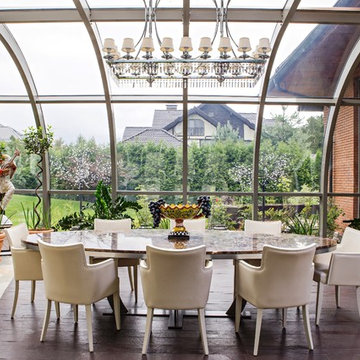
Капитальный ремонт дома под ключ по дизайн-проекту. Дом находится на новой риге, 860м². Выполнены полностью все работы под ключ, от черновых до комплектации мебелью. Проект признан лучшим в месяце по версии журнала "Красивые дома" в 2014 году.
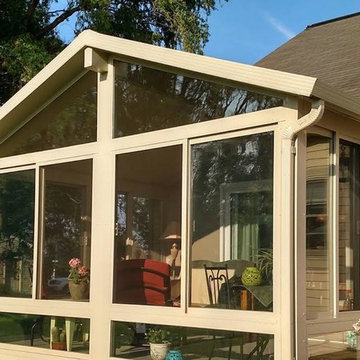
Foto de galería tradicional grande sin chimenea con suelo de cemento y techo estándar

Imagen de galería mediterránea grande con suelo de cemento, todas las chimeneas, marco de chimenea de piedra, techo estándar y suelo beige
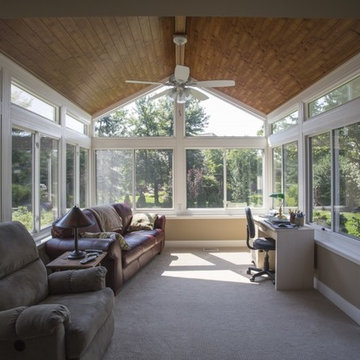
Ohio Exteriors installed a LivingSpace Transitions 4 season custom cathedral style sunroom that measured 12' x 16'. we installed the custom vinyl windows. We tied into the existing roof, and matched the existing shake siding. We extended the existing HVAC system. We also installed new French doors.
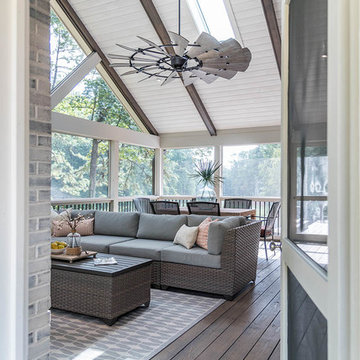
Foto de galería campestre grande con suelo de madera en tonos medios, todas las chimeneas, marco de chimenea de ladrillo, techo con claraboya y suelo marrón
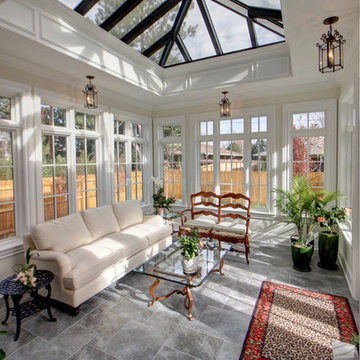
Jenn Cohen
Modelo de galería tradicional renovada grande con suelo de baldosas de cerámica, techo con claraboya y suelo gris
Modelo de galería tradicional renovada grande con suelo de baldosas de cerámica, techo con claraboya y suelo gris
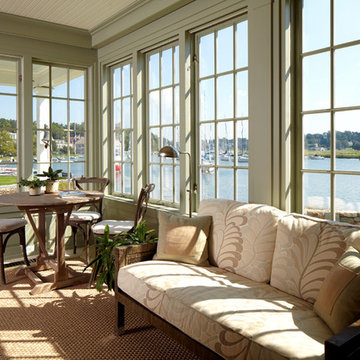
Phillip Ennis Photography
Imagen de galería tradicional grande sin chimenea con techo estándar y suelo marrón
Imagen de galería tradicional grande sin chimenea con techo estándar y suelo marrón
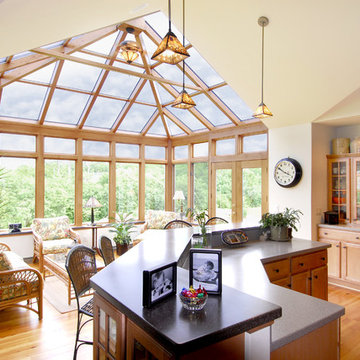
Georgian style, extended from the kitchen for family seating , all glass roof, wood trim, hard wood flooring, double exterior door
Modelo de galería actual grande sin chimenea con suelo de madera clara, techo de vidrio y suelo marrón
Modelo de galería actual grande sin chimenea con suelo de madera clara, techo de vidrio y suelo marrón
5.909 ideas para galerías grandes
4
