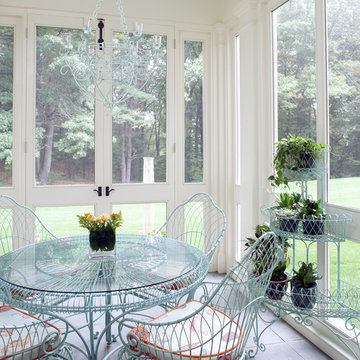5.910 ideas para galerías grandes
Filtrar por
Presupuesto
Ordenar por:Popular hoy
101 - 120 de 5910 fotos
Artículo 1 de 2
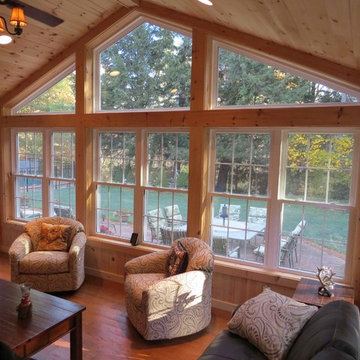
Modelo de galería tradicional grande con suelo de madera en tonos medios y techo estándar
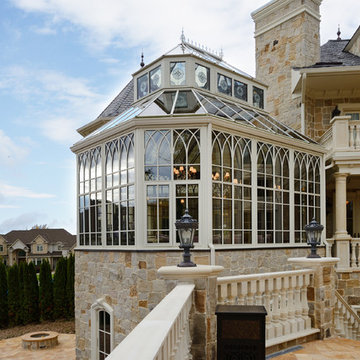
The Sepele mahogany conservatory was part of a new construction home. Conservatory Craftsmen was on site for two weeks to build the exterior of the conservatory, then took an extra week at the end to do the interior finishes by hand.
Photos by Robert Socha
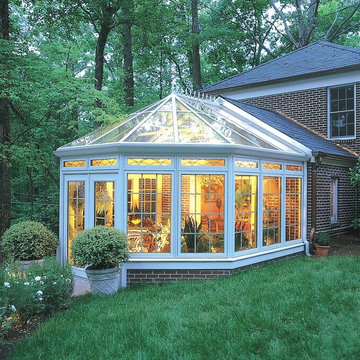
Victorian style, all glass roof, brick knee wall, exterior door, white aluminum frame
Imagen de galería clásica grande sin chimenea con techo de vidrio
Imagen de galería clásica grande sin chimenea con techo de vidrio

Photo Credit: Thomas McConnell
Imagen de galería minimalista grande sin chimenea con suelo de cemento, techo estándar y suelo gris
Imagen de galería minimalista grande sin chimenea con suelo de cemento, techo estándar y suelo gris
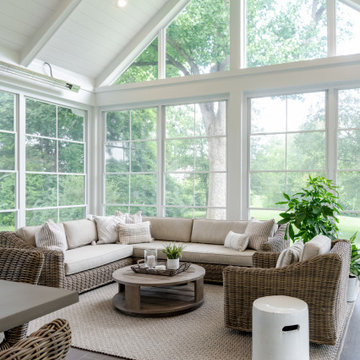
Modelo de galería clásica renovada grande con suelo de baldosas de porcelana, techo con claraboya y suelo marrón
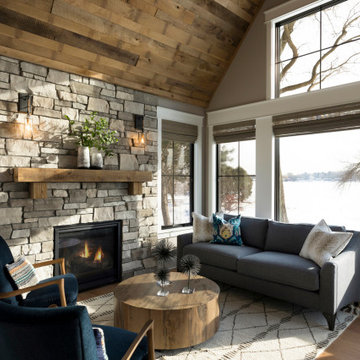
Cozy sunroom with natural wood ceiling and stone fireplace surround.
Foto de galería tradicional grande con suelo de madera clara, todas las chimeneas y marco de chimenea de piedra
Foto de galería tradicional grande con suelo de madera clara, todas las chimeneas y marco de chimenea de piedra
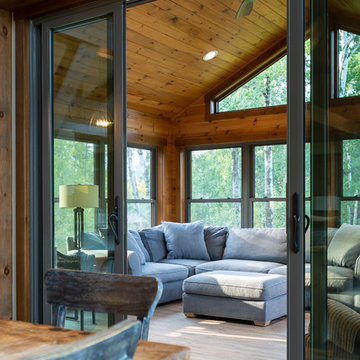
Designing your sun room using double doors to separate the space is a great way to create a quiet area to read a book or do a puzzle. It's also great spot for the night owls in the family to hang out after the early birds are in bed.
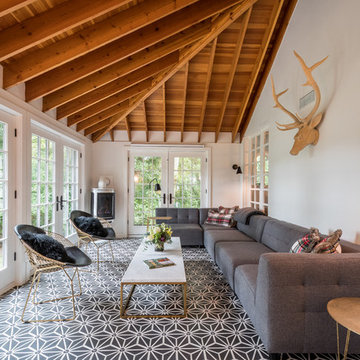
Cement tile floor in sunporch with exposed wood beam ceiling adds a ton of texture. The long gray sectional offers seating with lake views. Gold wire chairs, a gold metal table base with a marble table top both add different layers of texture. A corner modern fireplace adds warmth and ambiance. Wall mounted sconces add height and reading light at the corners of the sofa.
Photographer: Martin Menocal
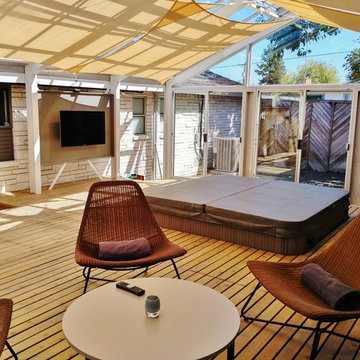
Diseño de galería minimalista grande con suelo de madera clara y techo con claraboya
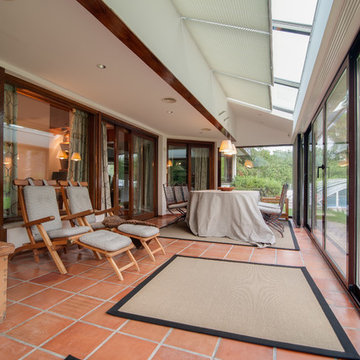
JUAN LUIS RUA
Foto de galería mediterránea grande sin chimenea con suelo de baldosas de terracota y techo con claraboya
Foto de galería mediterránea grande sin chimenea con suelo de baldosas de terracota y techo con claraboya
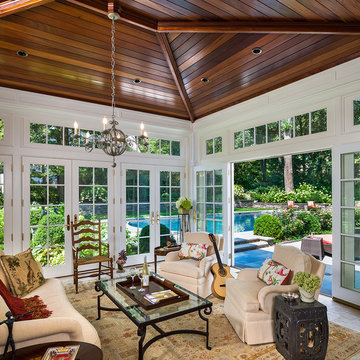
Tom Crane
Modelo de galería tradicional grande sin chimenea con techo estándar, suelo de travertino y suelo beige
Modelo de galería tradicional grande sin chimenea con techo estándar, suelo de travertino y suelo beige
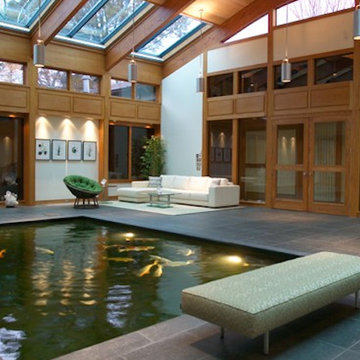
In this stunning Rochester, NY home, Cutri built a two-story addition to include an exercise room, library, studio, and an atrium…with a Koi pond. This remarkable 24,500 gallon Koi pond is shown in the new 1,345 sq. ft. atrium.
The overall size of the pond is 14’ 6” by 20’ 6”. Flush with the atrium floor, the tank is 11 feet deep, stretching into the new 486 sq. ft. exercise room below, complete with a large, 1-inch thick window view of the aquarium.
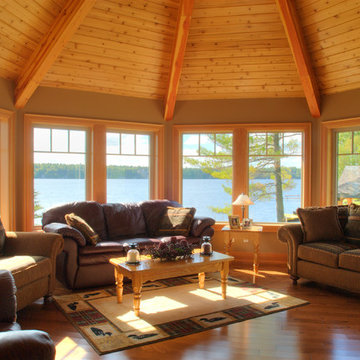
For more info and the floor plan for this home, follow the link below!
http://www.linwoodhomes.com/house-plans/plans/clearview/

The back half of the sunroom ceiling was originally flat, and the same height as the kitchen. The front half was high and partially angled, but consisted of all skylights and exposed trusses. The entire sunroom ceiling was redone to make it consistent and abundantly open. The new beams are stained to match the kitchen cabinetry, and skylights ensure the space in bright.
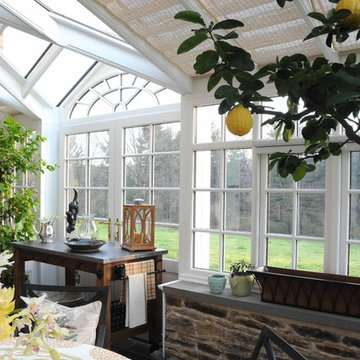
Poist Studio, Hanover PA
Diseño de galería clásica grande con suelo de pizarra y techo de vidrio
Diseño de galería clásica grande con suelo de pizarra y techo de vidrio
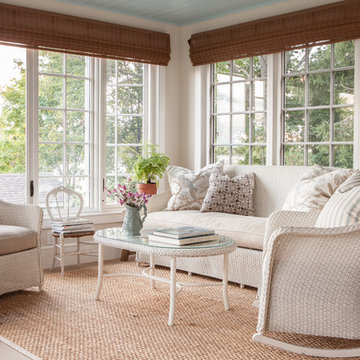
Photographer Carter Berg
Modelo de galería tradicional grande con suelo de madera clara y techo estándar
Modelo de galería tradicional grande con suelo de madera clara y techo estándar
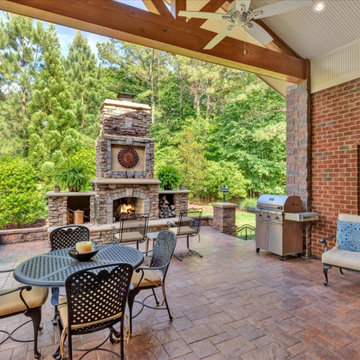
Stunning outdoor living area remodel. Accents of maroon and gold are speckled throughout the stone columns with a lovely stone surrounded fireplace. Customers ideas and designs truly came to life and allowed for full enjoyment of this newly renovated area!
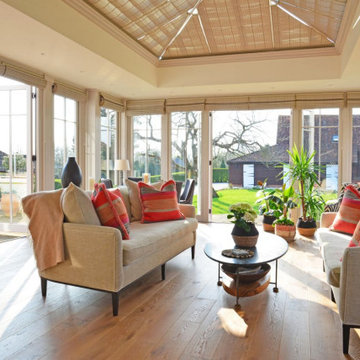
This bespoke orangery has created the ideal link between this Tudor style property in Berkshire and the stunning surrounding gardens.
Expertly designed by Eddie Spillane, one of David Salisbury’s most experienced designers, this project was typical of the many benefits that an orangery or garden room can bring to a new home extension.
Extending off from the existing kitchen, a spacious, luxury living room has been created, adding natural light into this period home.
The existing house featured a patio from where the owners enjoyed sitting and enjoying the views of their garden, when the weather allowed.
Although a perimeter hedge offered some protection from the elements, it obscured some of the views.
The new orangery was designed to ensure this space can be enjoyed all year round, whilst the removal of the hedges enhanced these views of these amazing grounds. The ‘before and after’ photos shown below perhaps best illustrate this transformation.
Measuring approximately 7.1m by 6.4 m, this generously proportioned orangery provided space within each of the three elevations for three sets of French doors, which can be easily opened to provide convenient access to the patio and garden.
Cruciform bar fenestration on the windows and doors offers a nice design detail, whilst retaining a degree of simplicity.
For the painted timber joinery, the subtle off white shade of Eagle Sight was chosen from our own unique colour palette, which continues to feature in our Top 10 colours for orangeries.
In order to provide a lovely uniform temperature during the colder months, wet underfloor heating was specified, which also avoids the need for cumbersome radiators.
Finally, immediately outside the orangery, curved steps and a new path helps to soften the impact of the raised patio area.
The new orangery has created space for a collection of contemporary furniture, including a pair of sofas and a small table and chairs to enjoy breakfast or an informal meal.
With the daffodils in full bloom, we could not have chosen a more picturesque day to photograph this bespoke orangery.
Whatever the weather brings, a David Salisbury orangery is designed to be enjoyed all year round – to become the favourite room at home.
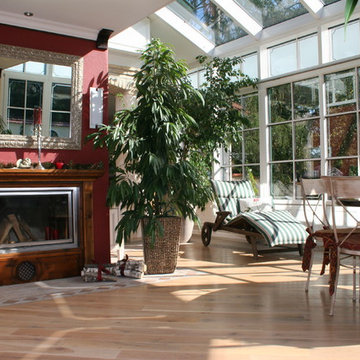
Diseño de galería contemporánea grande con suelo de madera clara, todas las chimeneas, marco de chimenea de madera, techo de vidrio y suelo beige
5.910 ideas para galerías grandes
6
