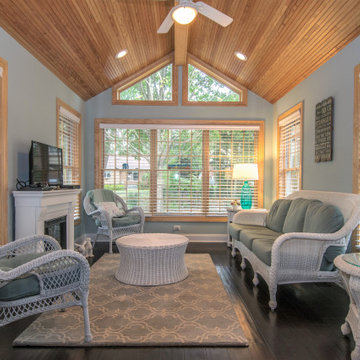720 ideas para galerías extra grandes

This is an elegant four season room/specialty room designed and built for entertaining.
Photo Credit: Beth Singer Photography
Imagen de galería moderna extra grande con suelo de travertino, todas las chimeneas, marco de chimenea de metal, techo con claraboya y suelo gris
Imagen de galería moderna extra grande con suelo de travertino, todas las chimeneas, marco de chimenea de metal, techo con claraboya y suelo gris
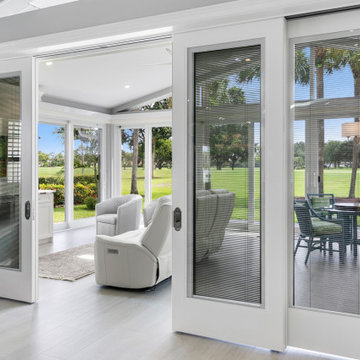
Customized to perfection, a remarkable work of art at the Eastpoint Country Club combines superior craftsmanship that reflects the impeccable taste and sophisticated details. An impressive entrance to the open concept living room, dining room, sunroom, and a chef’s dream kitchen boasts top-of-the-line appliances and finishes. The breathtaking LED backlit quartz island and bar are the perfect accents that steal the show.

Picture Perfect House
Ejemplo de galería de estilo americano extra grande con suelo de baldosas de cerámica, todas las chimeneas, marco de chimenea de piedra, techo estándar y suelo marrón
Ejemplo de galería de estilo americano extra grande con suelo de baldosas de cerámica, todas las chimeneas, marco de chimenea de piedra, techo estándar y suelo marrón

Photo Credit: Kliethermes Homes & Remodeling Inc.
This client came to us with a desire to have a multi-function semi-outdoor area where they could dine, entertain, and be together as a family. We helped them design this custom Three Season Room where they can do all three--and more! With heaters and fans installed for comfort, this family can now play games with the kids or have the crew over to watch the ball game most of the year 'round!

This modern solarium is the addition to an existing single family home in Sunrise, Florida. The solarium consists of skylights, travertine floors, exposed tongue and groove ceilings, and a series of sliding glass doors to maximize the relationship between interior and exterior.
Rendering by Christopher and Stephanie Casariego

http://www.pickellbuilders.com. Photography by Linda Oyama Bryan. Sun Room with Built In Window Seat, Raised Hearth Stone Fireplace, and Bead Board and Distressed Beam Ceiling.

Ejemplo de galería rústica extra grande con suelo de madera en tonos medios, chimeneas suspendidas, marco de chimenea de hormigón y suelo marrón

Modelo de galería marinera extra grande con suelo de baldosas de porcelana, chimenea lineal, marco de chimenea de madera, techo con claraboya y suelo beige

The nine-pane window design together with the three-pane clerestory panels above creates height with this impressive structure. Ventilation is provided through top hung opening windows and electrically operated roof vents.
This open plan space is perfect for family living and double doors open fully onto the garden terrace which can be used for entertaining.
Vale Paint Colour - Alabaster
Size- 8.1M X 5.7M
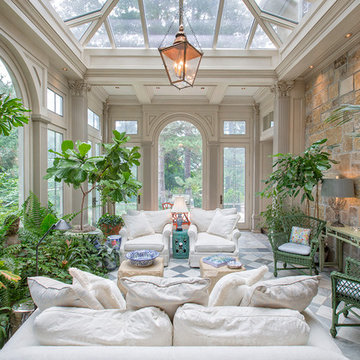
Imagen de galería clásica extra grande sin chimenea con techo de vidrio y suelo multicolor

Modern rustic timber framed sunroom with tons of doors and windows that open to a view of the secluded property. Beautiful vaulted ceiling with exposed wood beams and paneled ceiling. Heated floors. Two sided stone/woodburning fireplace with a two story chimney and raised hearth. Exposed timbers create a rustic feel.
General Contracting by Martin Bros. Contracting, Inc.; James S. Bates, Architect; Interior Design by InDesign; Photography by Marie Martin Kinney.

Diseño de galería tropical extra grande con suelo de piedra caliza y suelo beige

Justin Krug Photography
Ejemplo de galería campestre extra grande con suelo de baldosas de cerámica, techo con claraboya y suelo gris
Ejemplo de galería campestre extra grande con suelo de baldosas de cerámica, techo con claraboya y suelo gris

Architectural and Inerior Design: Highmark Builders, Inc. - Photo: Spacecrafting Photography
Diseño de galería clásica extra grande con suelo de baldosas de cerámica, todas las chimeneas, marco de chimenea de piedra y techo estándar
Diseño de galería clásica extra grande con suelo de baldosas de cerámica, todas las chimeneas, marco de chimenea de piedra y techo estándar
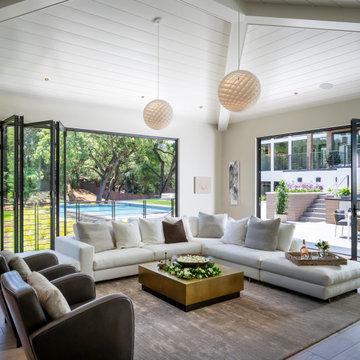
Foto de galería actual extra grande con suelo de baldosas de porcelana, suelo beige y techo estándar
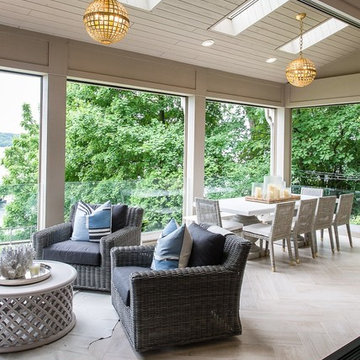
Imagen de galería marinera extra grande con suelo de baldosas de porcelana, techo con claraboya, suelo beige, chimenea lineal y marco de chimenea de madera
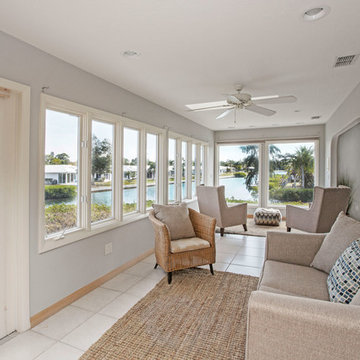
NonStop Staging, Florida Room, Photography by Christina Cook Lee
Imagen de galería clásica renovada extra grande sin chimenea con suelo de baldosas de cerámica, techo estándar y suelo beige
Imagen de galería clásica renovada extra grande sin chimenea con suelo de baldosas de cerámica, techo estándar y suelo beige
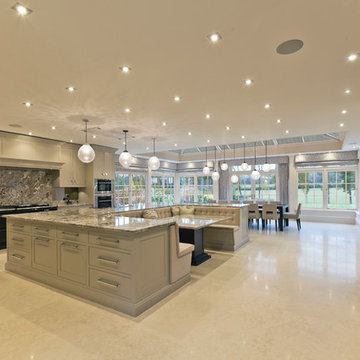
The nine-pane window design together with the three-pane clerestory panels above creates height with this impressive structure. Ventilation is provided through top hung opening windows and electrically operated roof vents.
This open plan space is perfect for family living and double doors open fully onto the garden terrace which can be used for entertaining.
Vale Paint Colour - Alabaster
Size- 8.1M X 5.7M
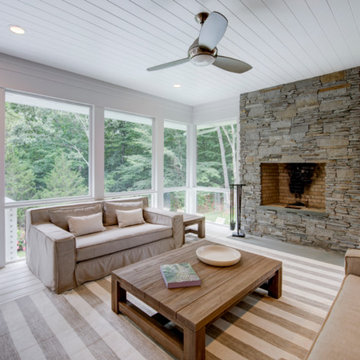
Spacious screened in porch, Masonry fireplace
The screens can be replaced with tempered glass panels to enjoy year round.
Modelo de galería marinera extra grande con todas las chimeneas y marco de chimenea de piedra
Modelo de galería marinera extra grande con todas las chimeneas y marco de chimenea de piedra
720 ideas para galerías extra grandes
1
