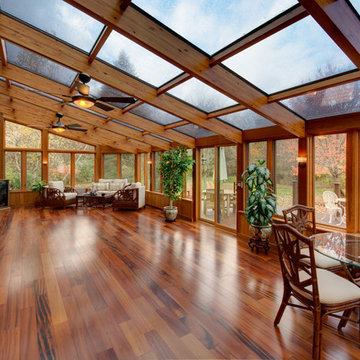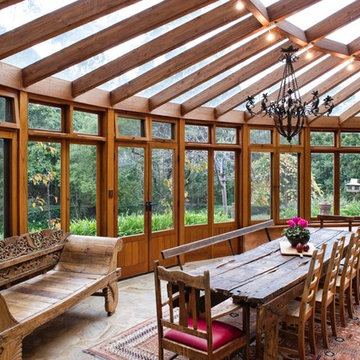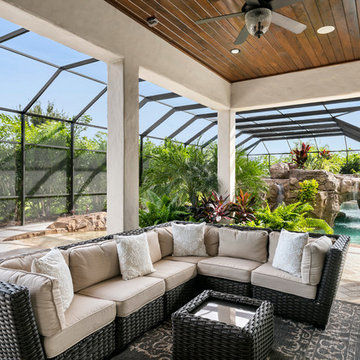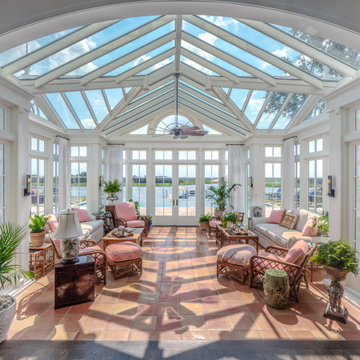720 ideas para galerías extra grandes
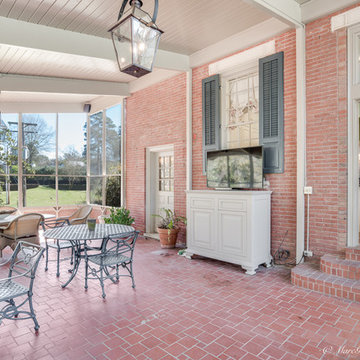
screened porch
Diseño de galería tradicional extra grande sin chimenea con suelo de ladrillo y techo estándar
Diseño de galería tradicional extra grande sin chimenea con suelo de ladrillo y techo estándar
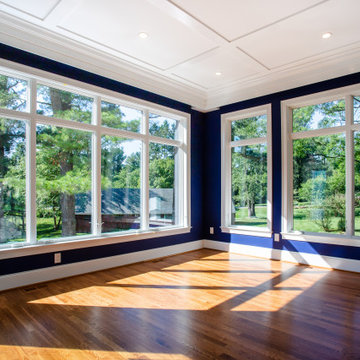
JDBG is wrapping up work on an expansive 2-story sunroom addition that also included modifications to the existing home’s interior and significant exterior improvements as well. The original project brief was to provide a conditioned 4-season sunroom addition where the homeowners could relax and enjoy their wooded views. As we delved deeper into our client’s overall objectives, it became clear that this would be no ordinary sunroom addition. The resulting 16’x25’ sunroom is a showstopper with 10’ high ceilings and wall to wall windows offering expansive views of the surrounding landscape.
As we recommend with most addition projects, the process started with our Preliminary Design Study to determine project goals, design concepts, project feasibility and associated budget estimates. During this process, our design team worked to ensure that both interior and exterior were fully integrated. We conducted in-depth programming to identify key goals and needs which would inform the design and performed a field survey and zoning analysis to identify any constraints that could impact the plans. The next step was to develop conceptual designs that addressed the program requirements.
Using a combination of 3-D massing, interior/exterior renderings, precedent imaging and space planning, the design concept was revised and refined. At the end of the study we had an approved schematic design and comprehensive budget estimates for the 2-story addition and were ready to move into design development, construction documentation, trade coordination, and final pricing. A complex project such as this involves architectural and interior design, structural and civil engineering, landscape design and environmental considerations. Multiple trades and subs are engaged during construction, from HVAC to electrical and plumbing, framers, carpenters and masons, roofers and painters just to name a few. JDBG was there every step of the way to ensure quality construction.
Other notable features of the renovation included expanding the home’s existing dining room, incorporating a custom ‘dish room,’ and providing fully conditioned storage and his & her workrooms on the lower level. A new front portico will visually connect the old and new structures and a brand new roof, shutters and paint will further transform the exterior. Thoughtful planning was also given to the landscape, including a back deck, stone patio and walkways, plantings and exterior lighting. Stay tuned for more photos as this sunroom addition nears completion.
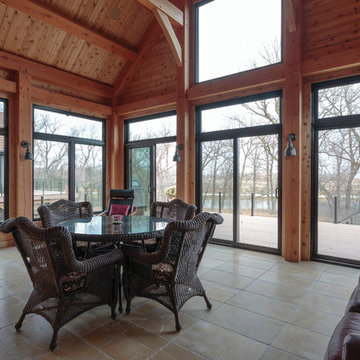
Soaking up the spectacular river view with this magnificent all season sun room. The wrap around deck becomes an extension to this custom home.
Modelo de galería extra grande con suelo de pizarra, techo estándar y suelo gris
Modelo de galería extra grande con suelo de pizarra, techo estándar y suelo gris
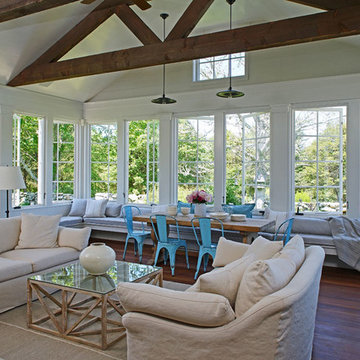
Three Season Room over looking the pool w/ a Two Sided Fireplace and Built in Window Seats, which provide a second Dining Area.
Foto de galería de estilo de casa de campo extra grande con suelo de madera oscura, techo estándar y suelo marrón
Foto de galería de estilo de casa de campo extra grande con suelo de madera oscura, techo estándar y suelo marrón
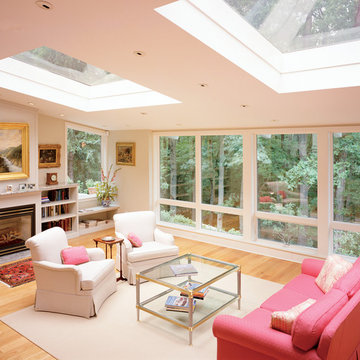
Art Studio / Sunroom addition. Multiple floor levels due to house being on a hillside. Project located in Lederach, Montgomery County, PA.
Foto de galería actual extra grande con suelo de madera clara, marco de chimenea de madera y techo con claraboya
Foto de galería actual extra grande con suelo de madera clara, marco de chimenea de madera y techo con claraboya
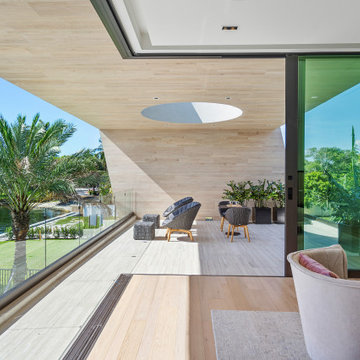
Custom Italian Furniture from the showroom of Interiors by Steven G, wood ceilings, wood feature wall, Italian porcelain tile, custom lighting, unobstructed views, doors/windows fully open to connect the master bedroom
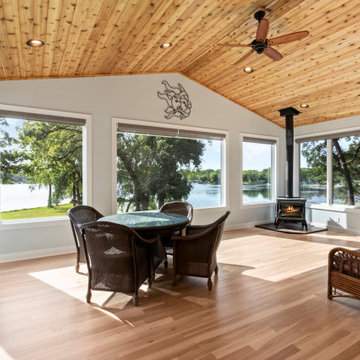
This 2 story addition on Delavan Lake looks like it’s always been a part of the original house, which is always our goal. The lower-level of the addition is home to both a resistance pool and hot tub surrounded by ThermoFloor heating under tile. Large (78″ x 96″) aluminum clad windows were installed on both levels to allow for breathtaking views of Delavan Lake. The main level of the addition has hickory hardwood flooring and is the perfect spot to sit and enjoy coffee in the mornings.
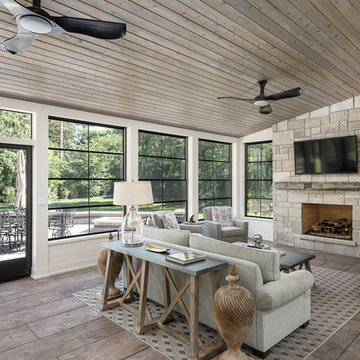
Picture Perfect House
Imagen de galería de estilo americano extra grande con suelo de baldosas de cerámica, todas las chimeneas, marco de chimenea de piedra, techo estándar y suelo marrón
Imagen de galería de estilo americano extra grande con suelo de baldosas de cerámica, todas las chimeneas, marco de chimenea de piedra, techo estándar y suelo marrón

Emerald Coast Real Estate Photography
Modelo de galería costera extra grande sin chimenea con techo estándar y suelo de madera oscura
Modelo de galería costera extra grande sin chimenea con techo estándar y suelo de madera oscura
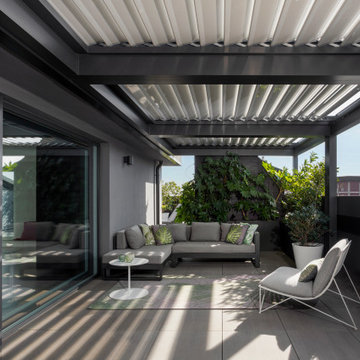
il terrazzo corre attorno all'appartamento su 3 lati.
Il fronte principale ha una veranda pergolato con lamelle orientabili e apribili completamente.
Pavimento in gres galleggiante.
Grande porta finestra scorrevole.
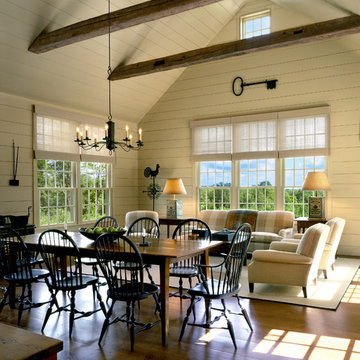
Triple hung windows in the Sun Room maximize the light and views.
Robert Benson Photography
Ejemplo de galería de estilo de casa de campo extra grande con suelo de madera en tonos medios y techo estándar
Ejemplo de galería de estilo de casa de campo extra grande con suelo de madera en tonos medios y techo estándar
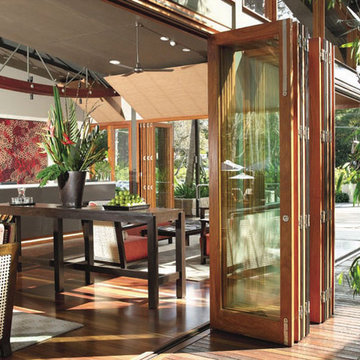
Conservatory Craftsmen offers Folding Doors!
Modelo de galería asiática extra grande sin chimenea con suelo de madera en tonos medios y suelo marrón
Modelo de galería asiática extra grande sin chimenea con suelo de madera en tonos medios y suelo marrón
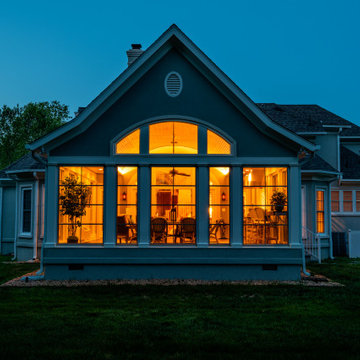
Exteriors match existing house - Dryvit (EIFs, composite painted trim, and matching asphalt shingle roofing). Sunspace enclosures convert the space from a screened porch to an enclosed porch.

Modern rustic timber framed sunroom with tons of doors and windows that open to a view of the secluded property. Beautiful vaulted ceiling with exposed wood beams and paneled ceiling. Heated floors. Two sided stone/woodburning fireplace with a two story chimney and raised hearth. Exposed timbers create a rustic feel.
General Contracting by Martin Bros. Contracting, Inc.; James S. Bates, Architect; Interior Design by InDesign; Photography by Marie Martin Kinney.
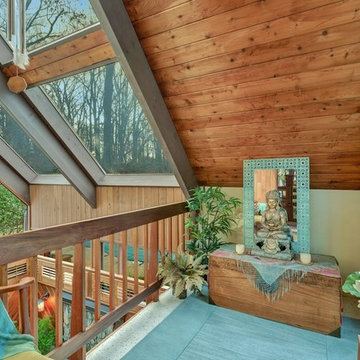
view down into Zen Spa room from meditation room above
Foto de galería bohemia extra grande con suelo de baldosas de porcelana, techo con claraboya y suelo gris
Foto de galería bohemia extra grande con suelo de baldosas de porcelana, techo con claraboya y suelo gris
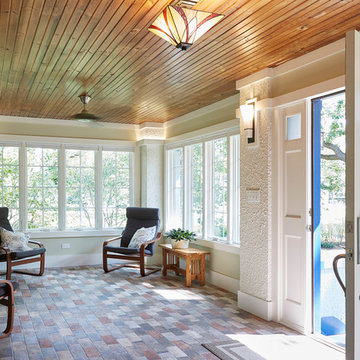
Steve Hamada
Ejemplo de galería de estilo americano extra grande con suelo de baldosas de terracota, marco de chimenea de madera, techo estándar y suelo multicolor
Ejemplo de galería de estilo americano extra grande con suelo de baldosas de terracota, marco de chimenea de madera, techo estándar y suelo multicolor
720 ideas para galerías extra grandes
6
