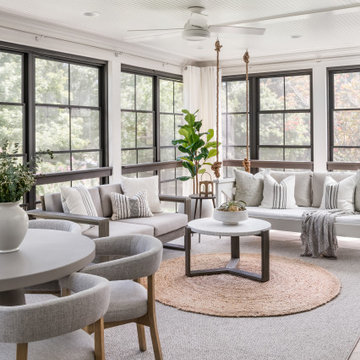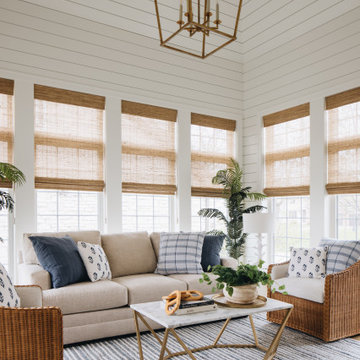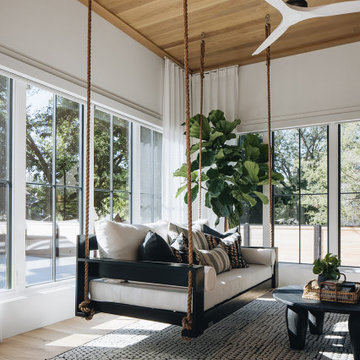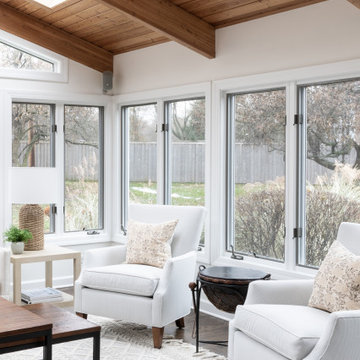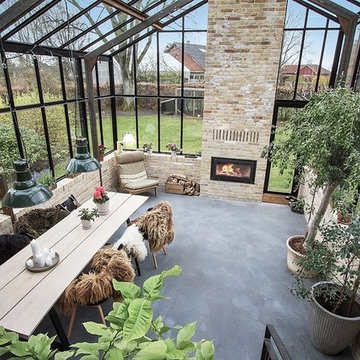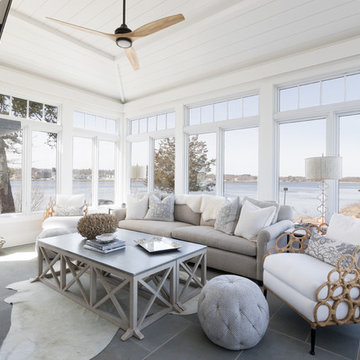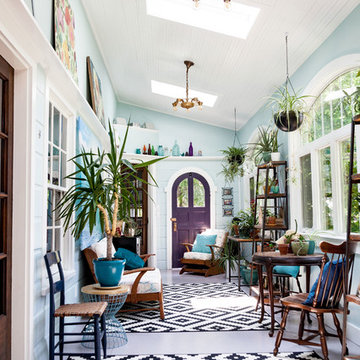69.659 ideas para galerías
Filtrar por
Presupuesto
Ordenar por:Popular hoy
1 - 20 de 69.659 fotos

This one-room sunroom addition is connected to both an existing wood deck, as well as the dining room inside. As part of the project, the homeowners replaced the deck flooring material with composite decking, which gave us the opportunity to run that material into the addition as well, giving the room a seamless indoor / outdoor transition. We also designed the space to be surrounded with windows on three sides, as well as glass doors and skylights, flooding the interior with natural light and giving the homeowners the visual connection to the outside which they so desired. The addition, 12'-0" wide x 21'-6" long, has enabled the family to enjoy the outdoors both in the early spring, as well as into the fall, and has become a wonderful gathering space for the family and their guests.

This sunroom faces into a private outdoor courtyard. With the use of oversized, double-pivoting doors, the inside and outside spaces are seamlessly connected. In the cooler months, the room is a warm enclosed space bathed in sunlight and surrounded by plants.
Aaron Leitz Photography
Encuentra al profesional adecuado para tu proyecto

Martha O'Hara Interiors, Interior Design & Photo Styling | Corey Gaffer, Photography | Please Note: All “related,” “similar,” and “sponsored” products tagged or listed by Houzz are not actual products pictured. They have not been approved by Martha O’Hara Interiors nor any of the professionals credited. For information about our work, please contact design@oharainteriors.com.

Sunroom with casement windows and different shades of grey furniture.
Imagen de galería de estilo de casa de campo grande con techo estándar, suelo gris y suelo de madera oscura
Imagen de galería de estilo de casa de campo grande con techo estándar, suelo gris y suelo de madera oscura

Detail view of screened porch.
Cathy Schwabe Architecture.
Photograph by David Wakely.
Ejemplo de galería de estilo de casa de campo con techo estándar, suelo de cemento y suelo marrón
Ejemplo de galería de estilo de casa de campo con techo estándar, suelo de cemento y suelo marrón
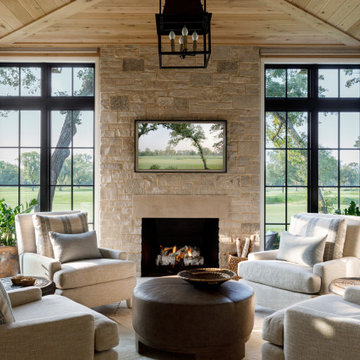
The clients’ appreciation for English country architecture, with elements of stone, stucco, brick and slate, became the basis of the design. The goal was to achieve an understated elegance with generous warmth. Lots of large windows, and exterior transitions to the terraced patios allow expansive views of the Golf Course.
View more of this home through #BBAEnglishGolfEstate on Instagram.

A light-filled sunroom featuring dark-stained, arched beams and a view of the lake
Photo by Ashley Avila Photography

Modelo de galería campestre grande con todas las chimeneas, marco de chimenea de piedra y techo estándar
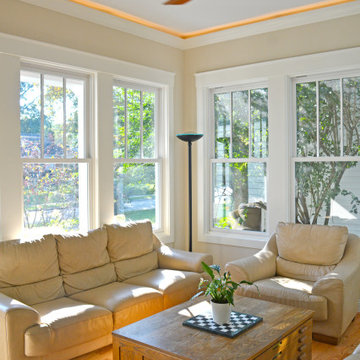
Modelo de galería tradicional renovada con suelo de madera en tonos medios y suelo marrón

Picture Perfect House
Ejemplo de galería de estilo americano extra grande con suelo de baldosas de cerámica, todas las chimeneas, marco de chimenea de piedra, techo estándar y suelo marrón
Ejemplo de galería de estilo americano extra grande con suelo de baldosas de cerámica, todas las chimeneas, marco de chimenea de piedra, techo estándar y suelo marrón

Modelo de galería marinera de tamaño medio sin chimenea con suelo de madera clara, techo estándar y suelo beige

Imagen de galería tradicional de tamaño medio sin chimenea con suelo de madera en tonos medios y techo estándar
69.659 ideas para galerías

Ejemplo de galería de estilo de casa de campo grande con suelo de baldosas de porcelana, marco de chimenea de metal, techo estándar, suelo gris y estufa de leña
1
