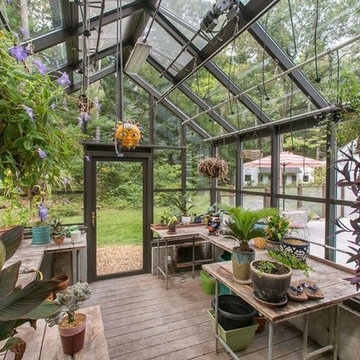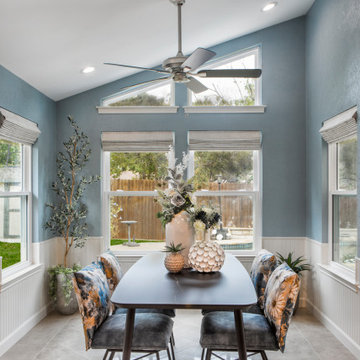16.001 ideas para galerías de tamaño medio y grandes
Filtrar por
Presupuesto
Ordenar por:Popular hoy
1 - 20 de 16.001 fotos
Artículo 1 de 3

JS Gibson
Diseño de galería tradicional renovada grande sin chimenea con suelo de ladrillo, techo estándar y suelo gris
Diseño de galería tradicional renovada grande sin chimenea con suelo de ladrillo, techo estándar y suelo gris

Ejemplo de galería tradicional grande sin chimenea con suelo de ladrillo, techo estándar y suelo rojo

This one-room sunroom addition is connected to both an existing wood deck, as well as the dining room inside. As part of the project, the homeowners replaced the deck flooring material with composite decking, which gave us the opportunity to run that material into the addition as well, giving the room a seamless indoor / outdoor transition. We also designed the space to be surrounded with windows on three sides, as well as glass doors and skylights, flooding the interior with natural light and giving the homeowners the visual connection to the outside which they so desired. The addition, 12'-0" wide x 21'-6" long, has enabled the family to enjoy the outdoors both in the early spring, as well as into the fall, and has become a wonderful gathering space for the family and their guests.

Sun room with casement windows open to let fresh air in and to connect to the outdoors.
Ejemplo de galería de estilo de casa de campo grande con suelo de madera oscura, techo estándar y suelo marrón
Ejemplo de galería de estilo de casa de campo grande con suelo de madera oscura, techo estándar y suelo marrón

After discussing in depth our clients’ needs and desires for their screened porch area, the decision was made to build a full sunroom. This splendid room far exceeds the initial intent for the space, and they are thrilled.

All furnishings are available through Lucy Interior Design.
www.lucyinteriordesign.com - 612.339.2225
Interior Designer: Lucy Interior Design
Photographer: Andrea Rugg

All season room with views of lake.
Anice Hoachlander, Hoachlander Davis Photography LLC
Ejemplo de galería marinera grande con suelo de madera clara, techo estándar y suelo beige
Ejemplo de galería marinera grande con suelo de madera clara, techo estándar y suelo beige

Spacecrafting
Imagen de galería marinera de tamaño medio sin chimenea con techo estándar, suelo gris y suelo de pizarra
Imagen de galería marinera de tamaño medio sin chimenea con techo estándar, suelo gris y suelo de pizarra

Glass Enclosed Conservatory
Diseño de galería moderna grande con techo de vidrio y suelo gris
Diseño de galería moderna grande con techo de vidrio y suelo gris
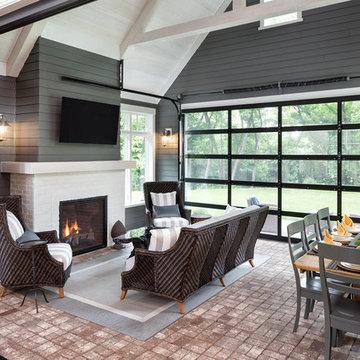
Builder: Pillar Homes - Photography: Landmark Photography
Foto de galería tradicional de tamaño medio con suelo de ladrillo, todas las chimeneas, marco de chimenea de ladrillo, techo estándar y suelo rojo
Foto de galería tradicional de tamaño medio con suelo de ladrillo, todas las chimeneas, marco de chimenea de ladrillo, techo estándar y suelo rojo
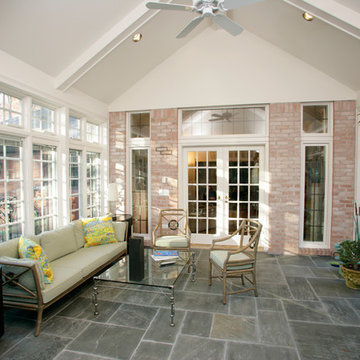
View of all new Pella Windows with motorized blinds and new doorwall
Ejemplo de galería tradicional grande con suelo de pizarra, techo estándar y suelo gris
Ejemplo de galería tradicional grande con suelo de pizarra, techo estándar y suelo gris

This stunning sunroom features a light and airy breakfast nook with built-in banquette seating against a farmhouse-style industrial table for family seating. It is open to the brand new kitchen remodeled for this client.

Susie Soleimani Photography
Foto de galería clásica renovada grande sin chimenea con suelo de baldosas de cerámica, techo con claraboya y suelo gris
Foto de galería clásica renovada grande sin chimenea con suelo de baldosas de cerámica, techo con claraboya y suelo gris

Photo: Edmunds Studios
Design: Laacke & Joys
Imagen de galería clásica de tamaño medio sin chimenea con suelo de baldosas de terracota y techo estándar
Imagen de galería clásica de tamaño medio sin chimenea con suelo de baldosas de terracota y techo estándar

This charming European-inspired home juxtaposes old-world architecture with more contemporary details. The exterior is primarily comprised of granite stonework with limestone accents. The stair turret provides circulation throughout all three levels of the home, and custom iron windows afford expansive lake and mountain views. The interior features custom iron windows, plaster walls, reclaimed heart pine timbers, quartersawn oak floors and reclaimed oak millwork.

Martha O'Hara Interiors, Interior Design & Photo Styling | Corey Gaffer, Photography | Please Note: All “related,” “similar,” and “sponsored” products tagged or listed by Houzz are not actual products pictured. They have not been approved by Martha O’Hara Interiors nor any of the professionals credited. For information about our work, please contact design@oharainteriors.com.
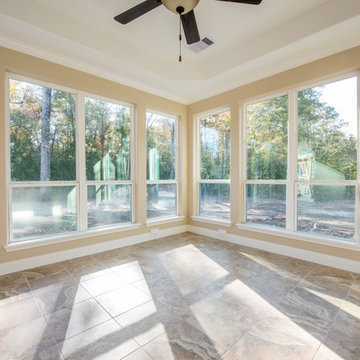
Melonhead Photo
Diseño de galería clásica de tamaño medio sin chimenea con suelo de baldosas de cerámica y techo estándar
Diseño de galería clásica de tamaño medio sin chimenea con suelo de baldosas de cerámica y techo estándar
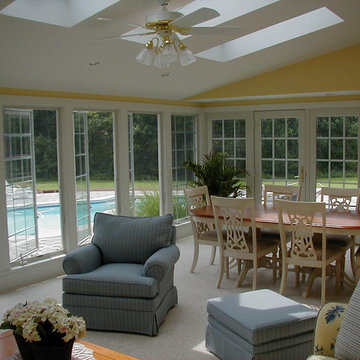
Sunroom addition with access to pool patio. Skylights allow for increased natural light into space. Project located in Telford, Montgomery County, PA.
16.001 ideas para galerías de tamaño medio y grandes
1
