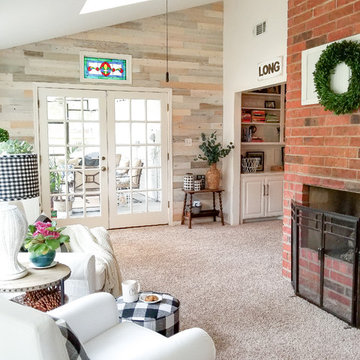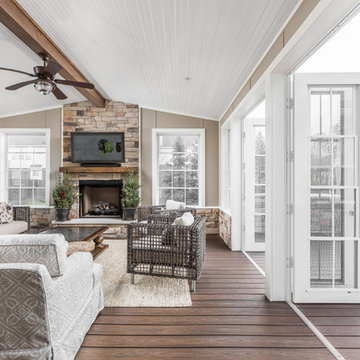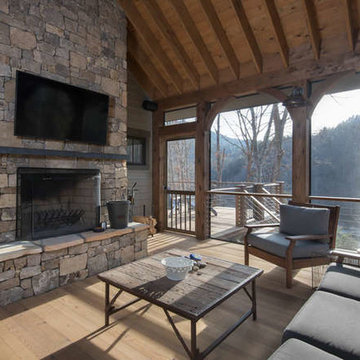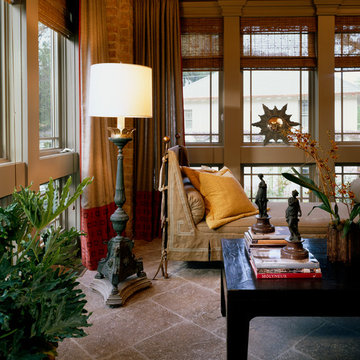1.211 ideas para galerías de tamaño medio con todas las chimeneas
Filtrar por
Presupuesto
Ordenar por:Popular hoy
1 - 20 de 1211 fotos
Artículo 1 de 3

Photography by Picture Perfect House
Foto de galería rústica de tamaño medio con suelo de baldosas de porcelana, chimenea de esquina, techo con claraboya y suelo gris
Foto de galería rústica de tamaño medio con suelo de baldosas de porcelana, chimenea de esquina, techo con claraboya y suelo gris

The client wanted to change the color scheme and punch up the style with accessories such as curtains, rugs, and flowers. The couple had the entire downstairs painted and installed new light fixtures throughout.

Lake Oconee Real Estate Photography
Sherwin Williams
Ejemplo de galería clásica renovada de tamaño medio con suelo de ladrillo, todas las chimeneas, marco de chimenea de madera, techo estándar y suelo rojo
Ejemplo de galería clásica renovada de tamaño medio con suelo de ladrillo, todas las chimeneas, marco de chimenea de madera, techo estándar y suelo rojo

Beautifully done Timberchic accent wall using coastal white Timberchic. Really brightens up this sunroom!
Imagen de galería campestre de tamaño medio con moqueta, todas las chimeneas, marco de chimenea de ladrillo, suelo beige y techo estándar
Imagen de galería campestre de tamaño medio con moqueta, todas las chimeneas, marco de chimenea de ladrillo, suelo beige y techo estándar

Foto de galería tradicional renovada de tamaño medio con suelo de madera en tonos medios, estufa de leña, marco de chimenea de metal, techo estándar y suelo marrón

Diseño de galería campestre de tamaño medio con suelo de ladrillo, todas las chimeneas, marco de chimenea de piedra, techo estándar y suelo rojo

Modelo de galería costera de tamaño medio con suelo de cemento, todas las chimeneas, marco de chimenea de piedra y techo estándar

Lisa Carroll
Foto de galería de estilo de casa de campo de tamaño medio con suelo de madera oscura, todas las chimeneas, marco de chimenea de ladrillo, techo estándar y suelo marrón
Foto de galería de estilo de casa de campo de tamaño medio con suelo de madera oscura, todas las chimeneas, marco de chimenea de ladrillo, techo estándar y suelo marrón

Diseño de galería de estilo americano de tamaño medio con suelo de baldosas de porcelana, chimenea de doble cara, marco de chimenea de piedra y techo estándar

Photos by Alan K. Barley, AIA
Warm wood surfaces combined with the rock fireplace surround give this screened porch an organic treehouse feel.
Screened In Porch, View, Sleeping Porch,
Fireplace, Patio, wood floor, outdoor spaces, Austin, Texas
Austin luxury home, Austin custom home, BarleyPfeiffer Architecture, BarleyPfeiffer, wood floors, sustainable design, sleek design, pro work, modern, low voc paint, interiors and consulting, house ideas, home planning, 5 star energy, high performance, green building, fun design, 5 star appliance, find a pro, family home, elegance, efficient, custom-made, comprehensive sustainable architects, barley & Pfeiffer architects, natural lighting, AustinTX, Barley & Pfeiffer Architects, professional services, green design, Screened-In porch, Austin luxury home, Austin custom home, BarleyPfeiffer Architecture, wood floors, sustainable design, sleek design, modern, low voc paint, interiors and consulting, house ideas, home planning, 5 star energy, high performance, green building, fun design, 5 star appliance, find a pro, family home, elegance, efficient, custom-made, comprehensive sustainable architects, natural lighting, Austin TX, Barley & Pfeiffer Architects, professional services, green design, curb appeal, LEED, AIA,

Foto de galería actual de tamaño medio con suelo de baldosas de cerámica, chimeneas suspendidas, techo estándar y suelo gris

This house features an open concept floor plan, with expansive windows that truly capture the 180-degree lake views. The classic design elements, such as white cabinets, neutral paint colors, and natural wood tones, help make this house feel bright and welcoming year round.

Modelo de galería tradicional de tamaño medio con todas las chimeneas y marco de chimenea de ladrillo

Photo: Wiley Aiken
Foto de galería tradicional renovada de tamaño medio con suelo de pizarra, todas las chimeneas, marco de chimenea de ladrillo, techo estándar y suelo beige
Foto de galería tradicional renovada de tamaño medio con suelo de pizarra, todas las chimeneas, marco de chimenea de ladrillo, techo estándar y suelo beige

Foto de galería clásica de tamaño medio con suelo de pizarra, todas las chimeneas, marco de chimenea de ladrillo, techo estándar y suelo gris

Every project presents unique challenges. If you are a prospective client, it is Sunspace’s job to help devise a way to provide you with all the features and amenities you're looking for. The clients whose property is featured in this portfolio project were looking to introduce a new relaxation space to their home, but they needed to capture the beautiful lakeside views to the rear of the existing architecture. In addition, it was crucial to keep the design as traditional as possible so as to create a perfect blend with the classic, stately brick architecture of the existing home.
Sunspace created a design centered around a gable style roof. By utilizing standard wall framing and Andersen windows under the fully insulated high performance glass roof, we achieved great levels of natural light and solar control while affording the room a magnificent view of the exterior. The addition of hardwood flooring and a fireplace further enhance the experience. The result is beautiful and comfortable room with lots of nice natural light and a great lakeside view—exactly what the clients were after.

Photos copyright 2012 Scripps Network, LLC. Used with permission, all rights reserved.
Imagen de galería tradicional renovada de tamaño medio con todas las chimeneas, marco de chimenea de baldosas y/o azulejos, techo estándar, suelo de baldosas de cerámica y suelo gris
Imagen de galería tradicional renovada de tamaño medio con todas las chimeneas, marco de chimenea de baldosas y/o azulejos, techo estándar, suelo de baldosas de cerámica y suelo gris

The owners spend a great deal of time outdoors and desperately desired a living room open to the elements and set up for long days and evenings of entertaining in the beautiful New England air. KMA’s goal was to give the owners an outdoor space where they can enjoy warm summer evenings with a glass of wine or a beer during football season.
The floor will incorporate Natural Blue Cleft random size rectangular pieces of bluestone that coordinate with a feature wall made of ledge and ashlar cuts of the same stone.
The interior walls feature weathered wood that complements a rich mahogany ceiling. Contemporary fans coordinate with three large skylights, and two new large sliding doors with transoms.
Other features are a reclaimed hearth, an outdoor kitchen that includes a wine fridge, beverage dispenser (kegerator!), and under-counter refrigerator. Cedar clapboards tie the new structure with the existing home and a large brick chimney ground the feature wall while providing privacy from the street.
The project also includes space for a grill, fire pit, and pergola.

Ryan Theede
Modelo de galería de estilo americano de tamaño medio con suelo de madera en tonos medios, todas las chimeneas, marco de chimenea de piedra, techo estándar y suelo marrón
Modelo de galería de estilo americano de tamaño medio con suelo de madera en tonos medios, todas las chimeneas, marco de chimenea de piedra, techo estándar y suelo marrón

Day bed for naps on lazy afternoons .
Foto de galería clásica de tamaño medio con suelo de piedra caliza, todas las chimeneas y marco de chimenea de piedra
Foto de galería clásica de tamaño medio con suelo de piedra caliza, todas las chimeneas y marco de chimenea de piedra
1.211 ideas para galerías de tamaño medio con todas las chimeneas
1