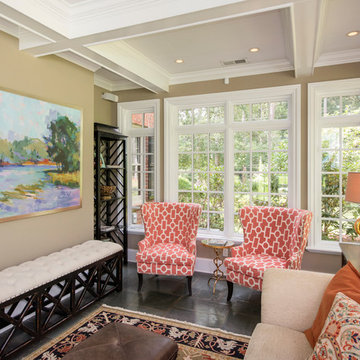305 ideas para galerías de tamaño medio con suelo de pizarra
Filtrar por
Presupuesto
Ordenar por:Popular hoy
141 - 160 de 305 fotos
Artículo 1 de 3
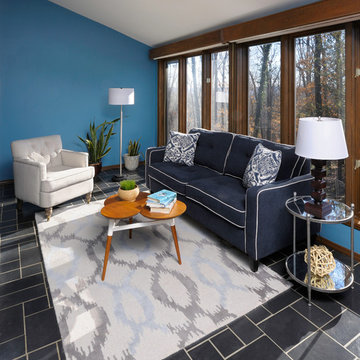
This project was one that we loved doing! Our client was a single Dad with a teen daughter who needed a space where she could read, study and entertain her friends other than in her bedroom. Our solution was to design a hip, somewhat retro-inspired room that had formerly been an unused sunroom. She loved the calm, blue color palette and felt that she now had a space that was "all hers."
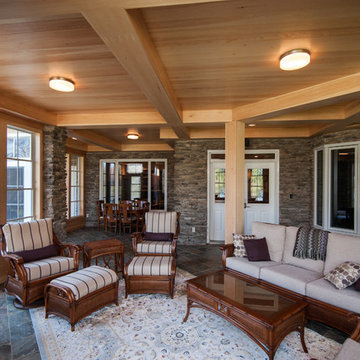
Photo Credit: Robert Lowdon Photography
Modelo de galería rústica de tamaño medio con suelo de pizarra, todas las chimeneas y techo estándar
Modelo de galería rústica de tamaño medio con suelo de pizarra, todas las chimeneas y techo estándar
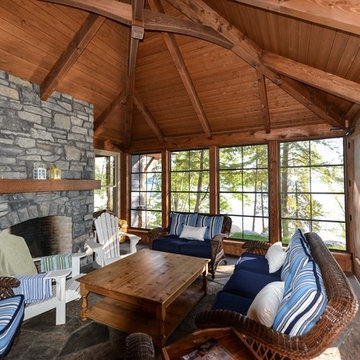
Spectacular TimberFrame Sunroom
Imagen de galería rústica de tamaño medio con suelo de pizarra, marco de chimenea de piedra, techo estándar y todas las chimeneas
Imagen de galería rústica de tamaño medio con suelo de pizarra, marco de chimenea de piedra, techo estándar y todas las chimeneas
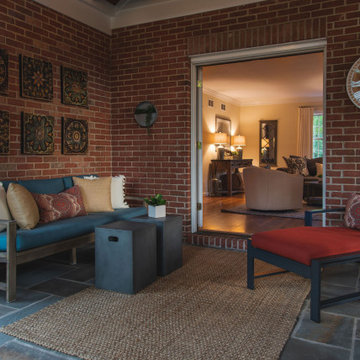
Sydney Lynn Creative
Foto de galería clásica renovada de tamaño medio con suelo de pizarra, todas las chimeneas, piedra de revestimiento, techo estándar y suelo gris
Foto de galería clásica renovada de tamaño medio con suelo de pizarra, todas las chimeneas, piedra de revestimiento, techo estándar y suelo gris
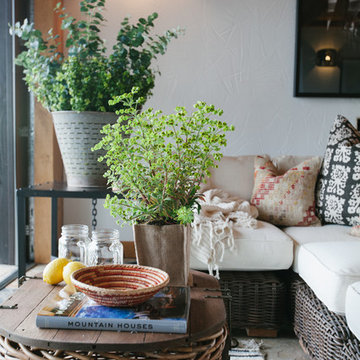
Diseño de galería rústica de tamaño medio sin chimenea con suelo de pizarra, techo estándar y suelo azul
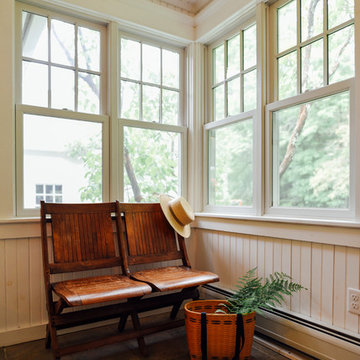
Antique auditorium chairs found at a local flea market make a great space for taking off your boots before entering the house.
Photo: Arielle Thomas
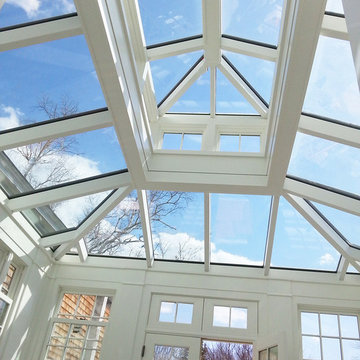
Deep in the historic district of Salem, Massachusetts, our design-build team worked to create a beautiful conservatory glass roof system to bring light, beauty, and functionality to our client. The end result is a custom glass roof lantern crowning a freshly constructed year-round addition which elegantly compliments an already extraordinary home.
The space was designed to accommodate dual-purpose usage; the homeowner enjoys light gardening in one portion of the conservatory and morning coffee in the other. We strategically placed a glass partition and door to enable independent climate controls for the greenhouse and den. Incredible moldings and copperwork coupled with a custom Marvin door and window package dress the vertical walls while a custom open lantern glass roof provides an amazing view from the interior.
Sunspace Design glass roof lanterns are constructed with solid mahogany components and concealed steel designed to withstand the powerful elements characteristic of New England weather. The comfort and shelter created through our rigid engineering gives our clients the freedom to relax in the natural light—and in this case appreciate a horticultural hobby—for all four seasons. We warmly invite you to incorporate a glass roof into your upcoming project so that you and your family can harvest year-round sunshine as well.
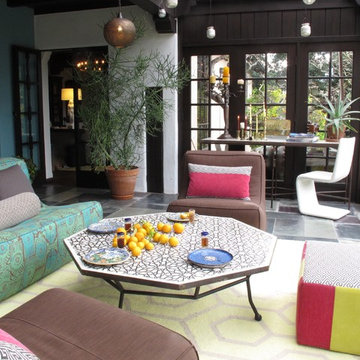
A modern Moroccan Sunroom embraces the traditional patterns and materials of Moroccan living with a modern twist.
Modelo de galería bohemia de tamaño medio sin chimenea con suelo de pizarra
Modelo de galería bohemia de tamaño medio sin chimenea con suelo de pizarra
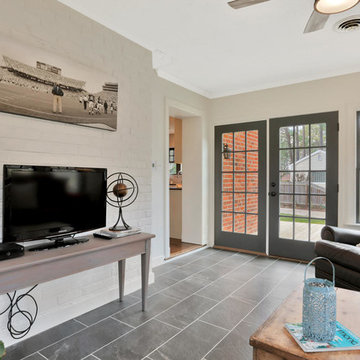
Ejemplo de galería de estilo de casa de campo de tamaño medio con suelo de pizarra, techo estándar y suelo gris
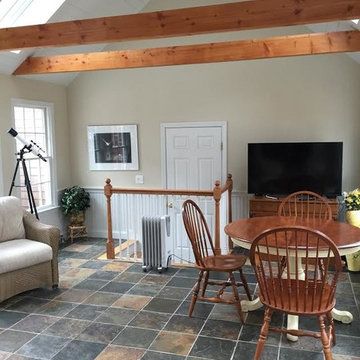
Ejemplo de galería tradicional de tamaño medio sin chimenea con suelo de pizarra, techo con claraboya y suelo multicolor
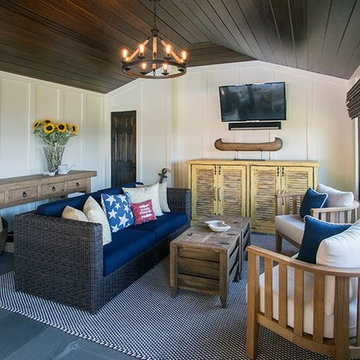
Ejemplo de galería tradicional renovada de tamaño medio sin chimenea con suelo de pizarra y techo estándar
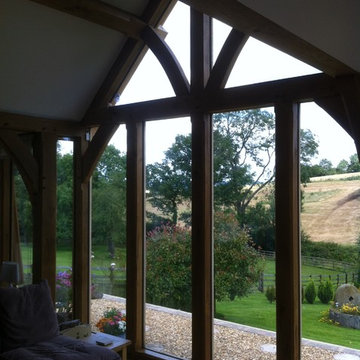
View over a private garden and on to the Malvern Hills
Diseño de galería contemporánea de tamaño medio con suelo de pizarra, estufa de leña, marco de chimenea de piedra, techo con claraboya y suelo gris
Diseño de galería contemporánea de tamaño medio con suelo de pizarra, estufa de leña, marco de chimenea de piedra, techo con claraboya y suelo gris
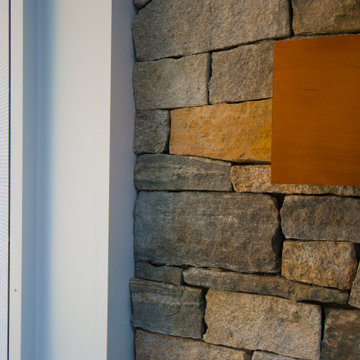
The owners spend a great deal of time outdoors and desperately desired a living room open to the elements and set up for long days and evenings of entertaining in the beautiful New England air. KMA’s goal was to give the owners an outdoor space where they can enjoy warm summer evenings with a glass of wine or a beer during football season.
The floor will incorporate Natural Blue Cleft random size rectangular pieces of bluestone that coordinate with a feature wall made of ledge and ashlar cuts of the same stone.
The interior walls feature weathered wood that complements a rich mahogany ceiling. Contemporary fans coordinate with three large skylights, and two new large sliding doors with transoms.
Other features are a reclaimed hearth, an outdoor kitchen that includes a wine fridge, beverage dispenser (kegerator!), and under-counter refrigerator. Cedar clapboards tie the new structure with the existing home and a large brick chimney ground the feature wall while providing privacy from the street.
The project also includes space for a grill, fire pit, and pergola.
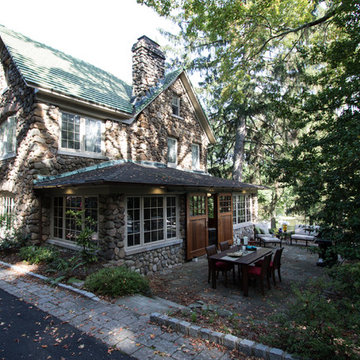
Perched up on a hill with views of the park, old skate pond with stone warming house, this old stone house looks like it may have been part of an original estate that included the park. It is one of the many jewels in South Orange, New Jersey.
The side porch however, was lacking. The owners approached us to take the covered concrete patio with mildewed dropped ceiling just off the living room, and create a three season room that was a bit more refined while maintaining the rustic charm that could be used as an indoor/outdoor space when entertaining. So without compromising the historical details and charm of the original stone structure, we went to work.
First we enclosed the porch. A series of custom picture and operable casement windows by JELD-WEN were installed between the existing stone columns. We added matching stone below each set of windows and cast sill to match the existing homes’ details. Second, a set of custom sliding mahogany barn doors with black iron hardware were installed to enclose an eight foot opening. When open, entertaining between the house and the adjacent patio flows. Third, we enhanced this indoor outdoor connection with blue stone floors in an English pattern that flow to the new blue stone patio of the same pattern. And lastly, we demolished the drop ceiling and created a varnished batten with bead board cove ceiling adding height and drama. New lighting, ceiling fan from New York Lighting and furnishings indoors and out bring it all together for a beautiful and rustic indoor outdoor space that is comfortable and pleasantly refined.
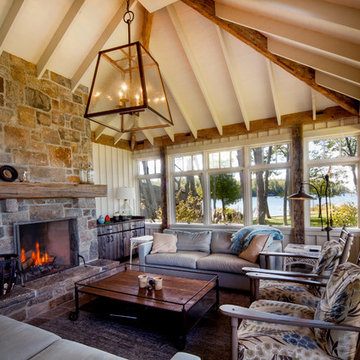
This rustic cabin in the woods is the perfect build for a day on the bay or curling up on the couch with a good book. The lush green landscapes paired with the many tall trees make for a relaxing atmosphere free of distractions. On the outdoor patio is a stainless-steel barbeque integrated into the stone wall creating a perfect space for outdoor summer barbequing.
The kitchen of this Georgian Bay beauty uses both wooden beams and stone in different components of its design to create a very rustic feel. The Muskoka room in this cottage is classic from its wood, stone surrounded fireplace to the wooden trimmed ceilings and window views of the water, where guests are sure to reside. Flowing from the kitchen to the living room are rustic wooden walls that connect into structural beams that frame the tall ceilings. This cozy space will make you never want to leave!
Tamarack North prides their company of professional engineers and builders passionate about serving Muskoka, Lake of Bays and Georgian Bay with fine seasonal homes.
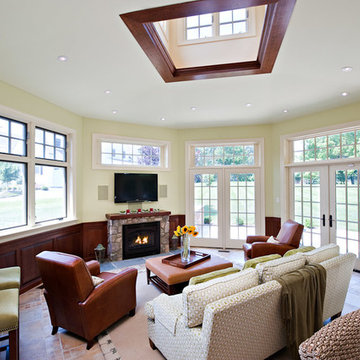
John M. Lewis Photography
Imagen de galería tradicional de tamaño medio con marco de chimenea de piedra, techo con claraboya, suelo de pizarra, todas las chimeneas y suelo multicolor
Imagen de galería tradicional de tamaño medio con marco de chimenea de piedra, techo con claraboya, suelo de pizarra, todas las chimeneas y suelo multicolor
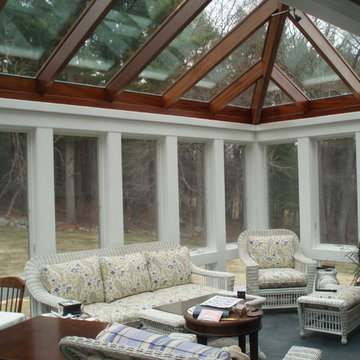
This contemporary conservatory located in Hamilton, Massachusetts features our solid Sapele mahogany custom glass roof system and Andersen 400 series casement windows and doors.
Our client desired a space that would offer an outdoor feeling alongside unique and luxurious additions such as a corner fireplace and custom accent lighting. The combination of the full glass wall façade and hip roof design provides tremendous light levels during the day, while the fully functional fireplace and warm lighting creates an amazing atmosphere at night. This pairing is truly the best of both worlds and is exactly what our client had envisioned.
Acting as the full service design/build firm, Sunspace Design, Inc. poured the full basement foundation for utilities and added storage. Our experienced craftsmen added an exterior deck for outdoor dining and direct access to the backyard. The new space has eleven operable windows as well as air conditioning and heat to provide year-round comfort. A new set of French doors provides an elegant transition from the existing house while also conveying light to the adjacent rooms. Sunspace Design, Inc. worked closely with the client and Siemasko + Verbridge Architecture in Beverly, Massachusetts to develop, manage and build every aspect of this beautiful project. As a result, the client can now enjoy a warm fire while watching the winter snow fall outside.
The architectural elements of the conservatory are bolstered by our use of high performance glass with excellent light transmittance, solar control, and insulating values. Sunspace Design, Inc. has unlimited design capabilities and uses all in-house craftsmen to manufacture and build its conservatories, orangeries, and sunrooms as well as its custom skylights and roof lanterns. Using solid conventional wall framing along with the best windows and doors from top manufacturers, we can easily blend these spaces with the design elements of each individual home.
For architects and designers we offer an excellent service that enables the architect to develop the concept while we provide the technical drawings to transform the idea to reality. For builders, we can provide the glass portion of a project while they perform all of the traditional construction, just as they would on any project. As craftsmen and builders ourselves, we work with these groups to create seamless transition between their work and ours.
For more information on our company, please visit our website at www.sunspacedesign.com and follow us on facebook at www.facebook.com/sunspacedesigninc
Photography: Brian O'Connor
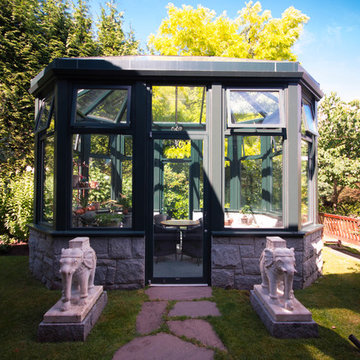
-Architect & Designer: McCulloch & Associates Design Ltd.-Landscape Architect: Paul Sangha Ltd.
Ejemplo de galería tradicional de tamaño medio sin chimenea con suelo de pizarra y techo de vidrio
Ejemplo de galería tradicional de tamaño medio sin chimenea con suelo de pizarra y techo de vidrio
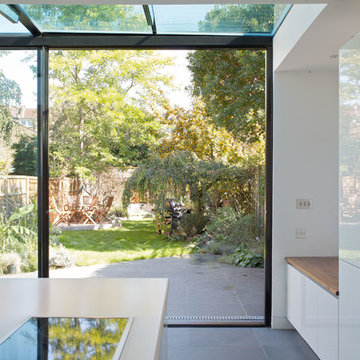
Waind Gohil Architects + Potter
Modelo de galería actual de tamaño medio con suelo de pizarra, techo de vidrio y suelo gris
Modelo de galería actual de tamaño medio con suelo de pizarra, techo de vidrio y suelo gris
305 ideas para galerías de tamaño medio con suelo de pizarra
8
