305 ideas para galerías de tamaño medio con suelo de pizarra
Filtrar por
Presupuesto
Ordenar por:Popular hoy
101 - 120 de 305 fotos
Artículo 1 de 3
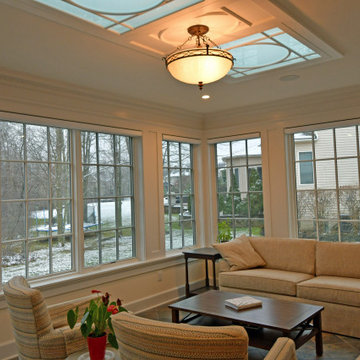
One can easily kick up their feet and enjoy this well-lit sunroom just off the kitchen. The custom laylight was a long awaited feature that the home owner described as 'worth the wait'.
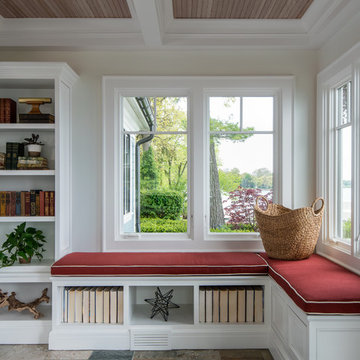
Plenty of custom built-ins were added on walls and seating areas to accommodate the client’s sizeable book collection.
Kate Benjamin Photography
Foto de galería de estilo americano de tamaño medio con suelo de pizarra y suelo multicolor
Foto de galería de estilo americano de tamaño medio con suelo de pizarra y suelo multicolor
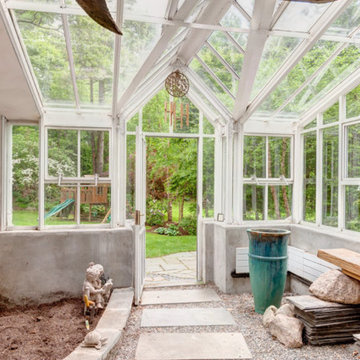
http://210ridgewayrd.com
This classic Colonial blends modern renovations with fine period detail. The gourmet kitchen has a sun-lit breakfast room and large center island. The adjoining family room with a large bow window leads to a charming solarium overlooking the terraced grounds with a stone patio and gardens. The living room with a fireplace and formal dining room are accented with elegant moldings and decorative built-ins. The designer master suite has a walk-in closet and sitting room/office. The separate guest suite addition and updated bathrooms are fresh and spa-like. The lower level has an entertainment room, gym, and a professional green house. Located in a premier neighborhood with easy access to Wellesley Farms, commuter train and major transportation routes.
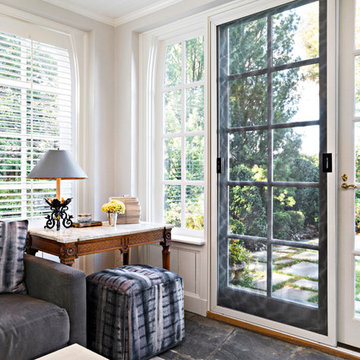
Relaxed sun room with a small writing table and custom ottoman and throw pillow
Imagen de galería tradicional renovada de tamaño medio con suelo de pizarra
Imagen de galería tradicional renovada de tamaño medio con suelo de pizarra
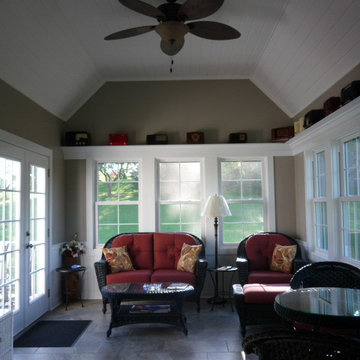
Very cozy sun room addition, complete with tile floors, tongue and grove ceilings, and a custom ledge over windows to provide a display space for homeowners antique radios.
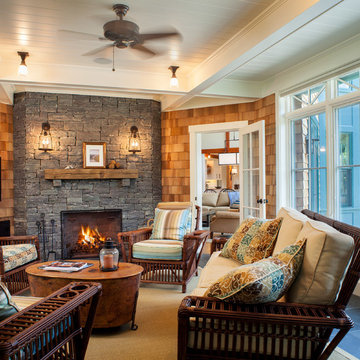
Robert Brewster Photography
Ejemplo de galería de estilo americano de tamaño medio con suelo de pizarra, todas las chimeneas, marco de chimenea de piedra, techo estándar y suelo negro
Ejemplo de galería de estilo americano de tamaño medio con suelo de pizarra, todas las chimeneas, marco de chimenea de piedra, techo estándar y suelo negro
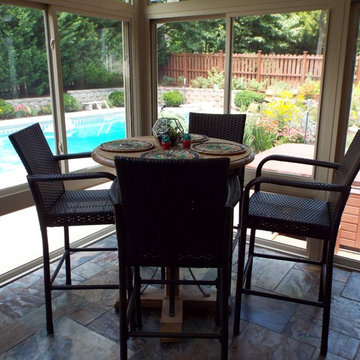
Modelo de galería clásica renovada de tamaño medio sin chimenea con suelo de pizarra, techo estándar y suelo gris
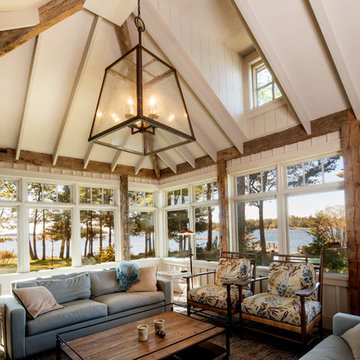
This rustic cabin in the woods is the perfect build for a day on the bay or curling up on the couch with a good book. The lush green landscapes paired with the many tall trees make for a relaxing atmosphere free of distractions. On the outdoor patio is a stainless-steel barbeque integrated into the stone wall creating a perfect space for outdoor summer barbequing.
The kitchen of this Georgian Bay beauty uses both wooden beams and stone in different components of its design to create a very rustic feel. The Muskoka room in this cottage is classic from its wood, stone surrounded fireplace to the wooden trimmed ceilings and window views of the water, where guests are sure to reside. Flowing from the kitchen to the living room are rustic wooden walls that connect into structural beams that frame the tall ceilings. This cozy space will make you never want to leave!
Tamarack North prides their company of professional engineers and builders passionate about serving Muskoka, Lake of Bays and Georgian Bay with fine seasonal homes.
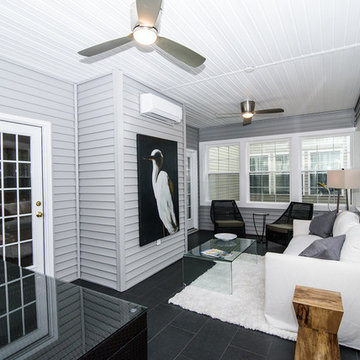
Imagen de galería contemporánea de tamaño medio sin chimenea con suelo de pizarra, techo estándar y suelo negro
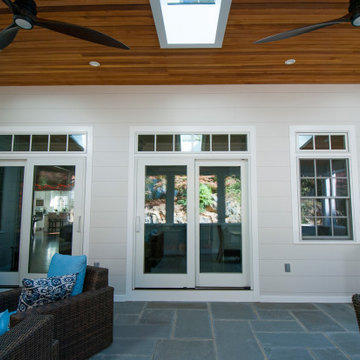
The owners spend a great deal of time outdoors and desperately desired a living room open to the elements and set up for long days and evenings of entertaining in the beautiful New England air. KMA’s goal was to give the owners an outdoor space where they can enjoy warm summer evenings with a glass of wine or a beer during football season.
The floor will incorporate Natural Blue Cleft random size rectangular pieces of bluestone that coordinate with a feature wall made of ledge and ashlar cuts of the same stone.
The interior walls feature weathered wood that complements a rich mahogany ceiling. Contemporary fans coordinate with three large skylights, and two new large sliding doors with transoms.
Other features are a reclaimed hearth, an outdoor kitchen that includes a wine fridge, beverage dispenser (kegerator!), and under-counter refrigerator. Cedar clapboards tie the new structure with the existing home and a large brick chimney ground the feature wall while providing privacy from the street.
The project also includes space for a grill, fire pit, and pergola.
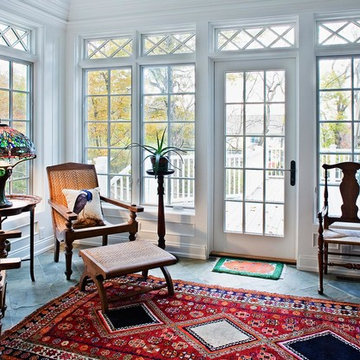
http://www.levimillerphotography.com/
Diseño de galería clásica de tamaño medio sin chimenea con suelo de pizarra, techo estándar y suelo gris
Diseño de galería clásica de tamaño medio sin chimenea con suelo de pizarra, techo estándar y suelo gris
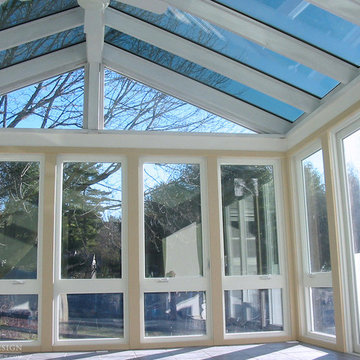
This project features a true, classic sunroom in the earliest tradition of the New England concept. Utilizing large, top quality, energy efficient windows with a solid mahogany wood frame roof, we provided the client with a contemporary look and feel. Taking advantage of the lovely view to the rear of their home, the clients wanted to bring that outdoor feeling indoors. The roof was glazed with insulated glass units which utilized soft coat Low E and Argon gas for solid performance in any weather. The room is also fully conditioned so that it remains functional in any of New England’s diverse seasons.
Another important facet of the project was the need to provide direct access to the new sunroom from the existing kitchen. This would allow the vista to be clearly visible while in the kitchen or in the sunroom. We used a gable-style or “pitched glass” roof so as to introduce additional height in the center of the space. This allowed for the best possible view of the exterior from the kitchen while blending with the existing house architecture. This classic New England sunroom gets it done in all the ways that matter.
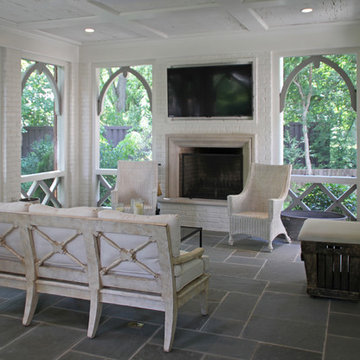
Foto de galería clásica de tamaño medio con todas las chimeneas, marco de chimenea de ladrillo, suelo gris, suelo de pizarra y techo estándar
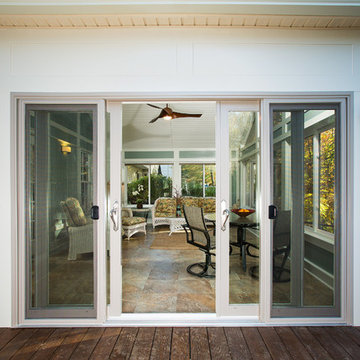
Schroeder Design/Build designed a new addition to replace an existing aluminum sunroom on this Fairfax home. This new space can be used all year and has a beautiful window wall and solar tubes. The beautiful view and all the natural light makes you feel like you are sitting outdoors.
Greg Hadley
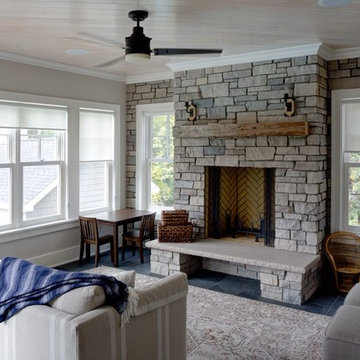
Lighting Design by Tara Simons
Creative Lighting
www.creative-lighting.com
651.647.0111
Photo Credit-Matt Blum
https://mattblumphotography.com/
Builder/Designer- BCD Homes, Lauren Markell
http://www.bcdhomes.com/
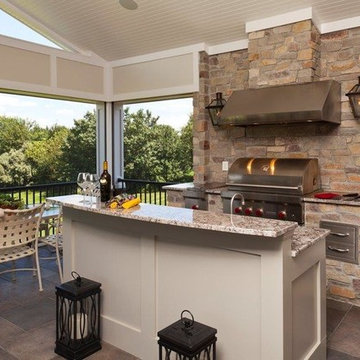
This expanded covered porch features Wolf Appliances in this outdoor kitchen. The raised bar allows guest to gather around while the cook is grilling. We placed a sink and all weather ice maker in the island as well so there is no reason to have to leave the party.
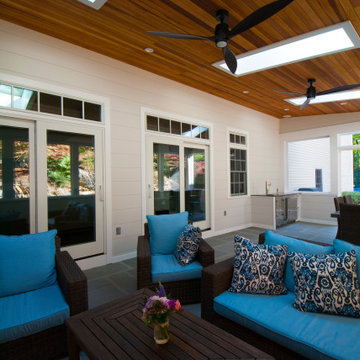
The owners spend a great deal of time outdoors and desperately desired a living room open to the elements and set up for long days and evenings of entertaining in the beautiful New England air. KMA’s goal was to give the owners an outdoor space where they can enjoy warm summer evenings with a glass of wine or a beer during football season.
The floor will incorporate Natural Blue Cleft random size rectangular pieces of bluestone that coordinate with a feature wall made of ledge and ashlar cuts of the same stone.
The interior walls feature weathered wood that complements a rich mahogany ceiling. Contemporary fans coordinate with three large skylights, and two new large sliding doors with transoms.
Other features are a reclaimed hearth, an outdoor kitchen that includes a wine fridge, beverage dispenser (kegerator!), and under-counter refrigerator. Cedar clapboards tie the new structure with the existing home and a large brick chimney ground the feature wall while providing privacy from the street.
The project also includes space for a grill, fire pit, and pergola.
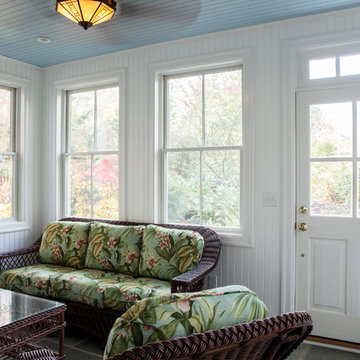
This Wallingford, PA sunroom addition has white beadboard walls, blue beadboard ceiling, recessed lights, traditional ceiling fan and slate floor. A cozy spot to relax in the evening by the built in electric fireplace.
Photos by Alicia's Art, LLC
RUDLOFF Custom Builders, is a residential construction company that connects with clients early in the design phase to ensure every detail of your project is captured just as you imagined. RUDLOFF Custom Builders will create the project of your dreams that is executed by on-site project managers and skilled craftsman, while creating lifetime client relationships that are build on trust and integrity.
We are a full service, certified remodeling company that covers all of the Philadelphia suburban area including West Chester, Gladwynne, Malvern, Wayne, Haverford and more.
As a 6 time Best of Houzz winner, we look forward to working with you n your next project.
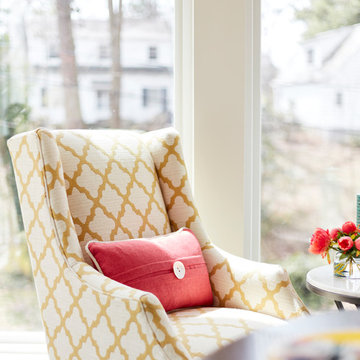
Kip Dawkins
Foto de galería clásica renovada de tamaño medio sin chimenea con suelo de pizarra, techo estándar y suelo gris
Foto de galería clásica renovada de tamaño medio sin chimenea con suelo de pizarra, techo estándar y suelo gris
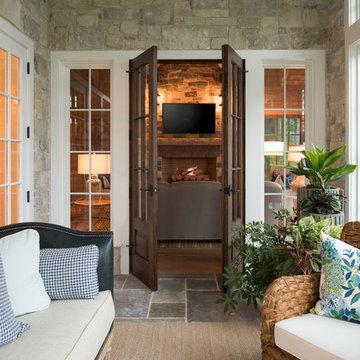
Foto de galería clásica renovada de tamaño medio sin chimenea con suelo de pizarra, techo estándar y suelo beige
305 ideas para galerías de tamaño medio con suelo de pizarra
6