210 ideas para galerías contemporáneas con todas las chimeneas
Filtrar por
Presupuesto
Ordenar por:Popular hoy
1 - 20 de 210 fotos
Artículo 1 de 3

Photo By: Trent Bell
Imagen de galería contemporánea con suelo de madera en tonos medios, todas las chimeneas, marco de chimenea de piedra, techo estándar y suelo marrón
Imagen de galería contemporánea con suelo de madera en tonos medios, todas las chimeneas, marco de chimenea de piedra, techo estándar y suelo marrón
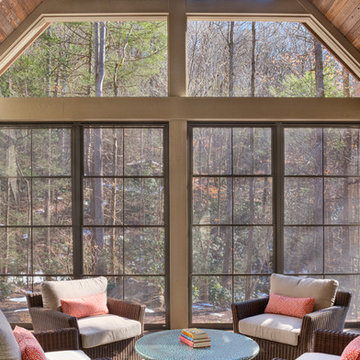
TJ Getz
Ejemplo de galería actual grande con suelo de cemento y todas las chimeneas
Ejemplo de galería actual grande con suelo de cemento y todas las chimeneas

The owners spend a great deal of time outdoors and desperately desired a living room open to the elements and set up for long days and evenings of entertaining in the beautiful New England air. KMA’s goal was to give the owners an outdoor space where they can enjoy warm summer evenings with a glass of wine or a beer during football season.
The floor will incorporate Natural Blue Cleft random size rectangular pieces of bluestone that coordinate with a feature wall made of ledge and ashlar cuts of the same stone.
The interior walls feature weathered wood that complements a rich mahogany ceiling. Contemporary fans coordinate with three large skylights, and two new large sliding doors with transoms.
Other features are a reclaimed hearth, an outdoor kitchen that includes a wine fridge, beverage dispenser (kegerator!), and under-counter refrigerator. Cedar clapboards tie the new structure with the existing home and a large brick chimney ground the feature wall while providing privacy from the street.
The project also includes space for a grill, fire pit, and pergola.
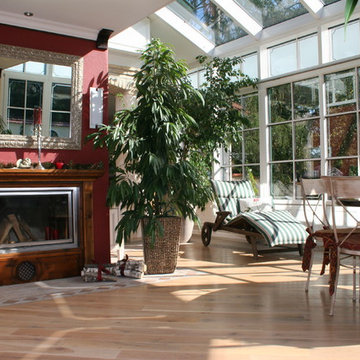
Diseño de galería contemporánea grande con suelo de madera clara, todas las chimeneas, marco de chimenea de madera, techo de vidrio y suelo beige

Dieser beeindrucke Wintergarten im viktorianischen Stil mit angeschlossenem Sommergarten wurde als Wohnraumerweiterung konzipiert und umgesetzt. Er sollte das Haus elegant zum großen Garten hin öffnen. Dies ist auch vor allem durch den Sommergarten gelungen, dessen schiebbaren Ganzglaselemente eine fast komplette Öffnung erlauben. Der Clou bei diesem Wintergarten ist der Kontrast zwischen klassischer Außenansicht und einem topmodernen Interieur-Design, das in einem edlen Weiß gehalten wurde. So lässt sich ganzjährig der Garten in vollen Zügen genießen, besonders auch abends dank stimmungsvollen Dreamlights in der Dachkonstruktion.
Gerne verwirklichen wir auch Ihren Traum von einem viktorianischen Wintergarten. Mehr Infos dazu finden Sie auf unserer Webseite www.krenzer.de. Sie können uns gerne telefonisch unter der 0049 6681 96360 oder via E-Mail an mail@krenzer.de erreichen. Wir würden uns freuen, von Ihnen zu hören. Auf unserer Webseite (www.krenzer.de) können Sie sich auch gerne einen kostenlosen Katalog bestellen.
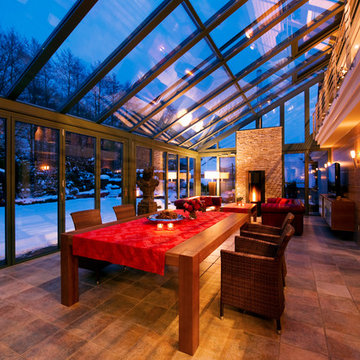
Diseño de galería contemporánea con todas las chimeneas, marco de chimenea de metal y techo de vidrio
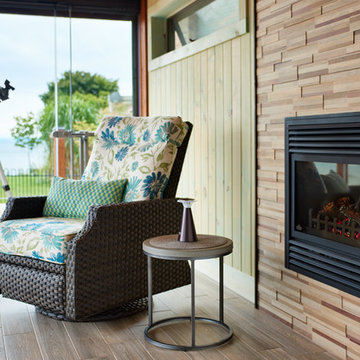
This sunroom is 14'x20' with an expansive view of the water. The Lumon balcony glazing operates to open the 2 walls to the wrap around deck outside. The view is seamless through the balcony glazing and glass railing attached to matching timber posts. The floors are a wood look porcelain tile, complete with hydronic in-floor heat. The walls are finished with a tongue and groove pine stained is a custom colour made by the owner. The fireplace surround is a mosaic wood panel called "Friendly Wall". Roof construction consists of steel beams capped in pine, and 6"x8" pine timber rafters with a pine decking laid across rafters.
Esther Van Geest, ETR Photography
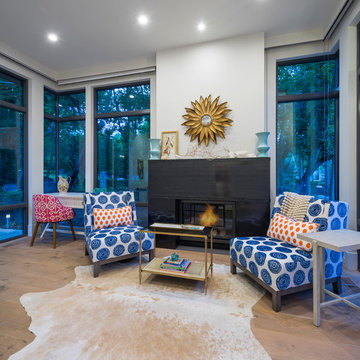
Photos: Josh Caldwell
Foto de galería actual grande con suelo de madera clara, todas las chimeneas, marco de chimenea de piedra y techo estándar
Foto de galería actual grande con suelo de madera clara, todas las chimeneas, marco de chimenea de piedra y techo estándar
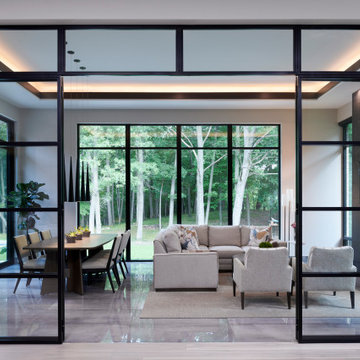
Diseño de galería contemporánea grande con suelo de baldosas de porcelana, todas las chimeneas, marco de chimenea de baldosas y/o azulejos, techo estándar y suelo gris
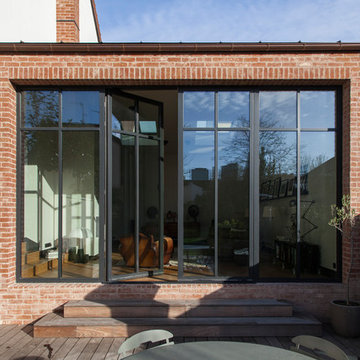
Rénovation et décoration d’une maison de 250 m2 pour une famille d’esthètes
Les points forts :
- Fluidité de la circulation malgré la création d'espaces de vie distincts
- Harmonie entre les objets personnels et les matériaux de qualité
- Perspectives créées à tous les coins de la maison
Crédit photo © Bertrand Fompeyrine
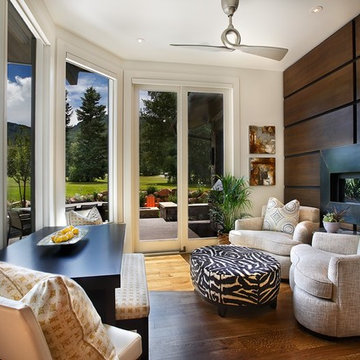
Jim Fairchild
Imagen de galería actual con suelo de madera clara, todas las chimeneas, marco de chimenea de metal, techo estándar y suelo marrón
Imagen de galería actual con suelo de madera clara, todas las chimeneas, marco de chimenea de metal, techo estándar y suelo marrón

Lorsque les clients ont acheté cette vaste maison pavillonnaire typique des années 70, elle était dans un état relativement correct. Cependant, elle manquait cruellement de charme. La pièce de vie, d’une taille considérable, était si peu aménagée que certaines parties en étaient délaissées. De plus, la véranda récemment ajoutée n’avait aucune fonctionnalité et était
simplement un espace supplémentaire inexploité.
Le premier défi du projet consistait à insuffler une âme chaleureuse à cette maison moderne. Pour y parvenir, il a été nécessaire d’attribuer un programme et une fonctionnalité à chaque espace.
Le deuxième défi auquel nous avons été confrontés était la contrainte temporelle du projet. Il était impératif pour les clients de pouvoir emménager dans la maison seulement cinq mois après le début des travaux. Pour répondre à cette exigence, nous avons proposé une approche par phases. La phase 1 a regroupé les trois étages essentiels de la maison, à savoir le rez-de-chaussée, le premier et le deuxième étage. La phase 2 a concerné la refonte totale du sous-sol de 120 m2, comprenant l’ancien garage. Enfin, la phase 3, dont les travaux se terminent en septembre 2023, concerne l'aménagement extérieur (piscine, pool house, espace brasero).
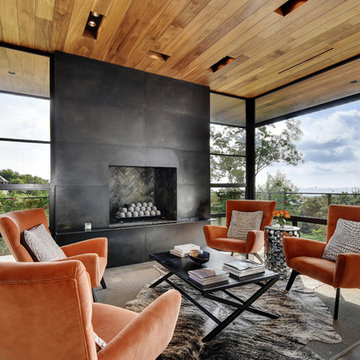
Allison Cartwright
Diseño de galería actual con todas las chimeneas, marco de chimenea de metal y techo estándar
Diseño de galería actual con todas las chimeneas, marco de chimenea de metal y techo estándar

Trent Bell Photography
Foto de galería contemporánea grande con suelo de madera en tonos medios, todas las chimeneas y marco de chimenea de piedra
Foto de galería contemporánea grande con suelo de madera en tonos medios, todas las chimeneas y marco de chimenea de piedra
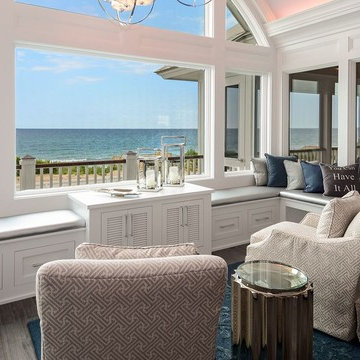
Foto de galería contemporánea grande con suelo de madera en tonos medios y todas las chimeneas
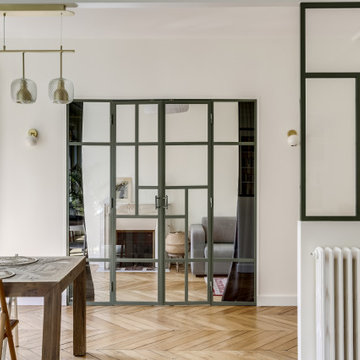
Diseño de galería contemporánea con suelo de madera en tonos medios, todas las chimeneas, marco de chimenea de piedra y suelo beige
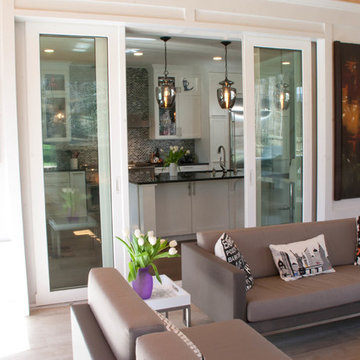
The sliding glass doors between the kitchen and sunroom completely disappear into the wall pockets and make this a premiere entertaining space by creating open flow between the spaces.
Photos by: Snapshots of Grace
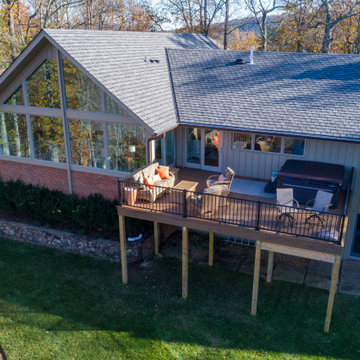
We took an existing flat roof sunroom and vaulted the ceiling to open the area to the wonderful views of the Roanoke valley. New custom Andersen windows and trap glass was installed, A contemporary gas fireplace with tile surround was installed with a large flat screen TV above.

Outdoor living area with a conversation seating area perfect for entertaining and enjoying a warm, fire in cooler months.
Ejemplo de galería actual de tamaño medio con suelo de pizarra, todas las chimeneas, marco de chimenea de hormigón, techo estándar y suelo gris
Ejemplo de galería actual de tamaño medio con suelo de pizarra, todas las chimeneas, marco de chimenea de hormigón, techo estándar y suelo gris
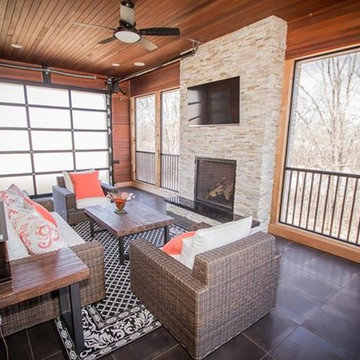
Amazing screen room overlooking pond, slate floors with shiplap cedar walls and custom fit aluminum screens.
Werschay Homes is a Custom Home Builder Located in Central Minnesota Specializing in Design Build and Custom New Home Construction. www.werschayhomes... — in St. Augusta, MN.
210 ideas para galerías contemporáneas con todas las chimeneas
1