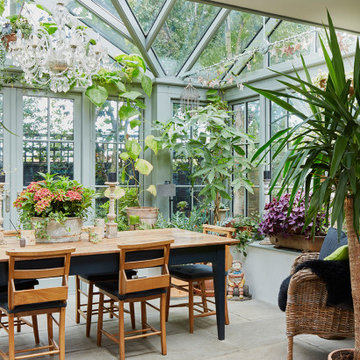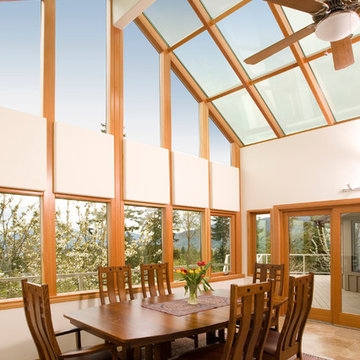2.173 ideas para galerías con techo de vidrio
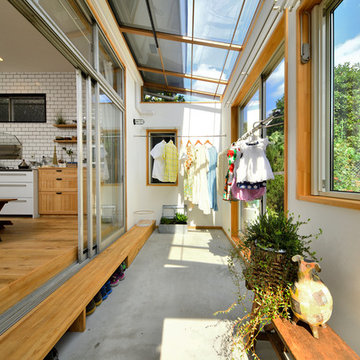
Ejemplo de galería escandinava con suelo de cemento, techo de vidrio y suelo gris
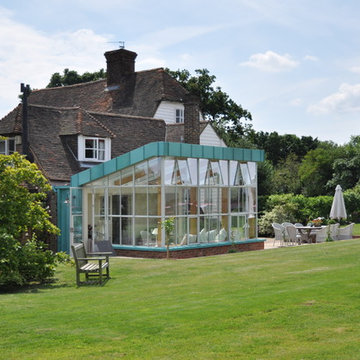
The structural strength of these stunning Crittall Steel Windows provided the architect lots of freedom in this eye catching and unconventional conservatory design. YES Glazing Solutions gave expertise and advice to enable the architect's vision to be realised so that this installation matched the plans as closely as possible. It adds an incredible extra living space on this farmhouse with fantastic external views in this bucolic setting.
A lightweight aluminium roof system by Atlas allows the walls and roof to marry up without the need for extra roof beams, so as not to take away from the rustic oak beam features already used in the building.
Pre-aged copper adds a contemporary look to finish the structure and help carve fresh new lines into the project.
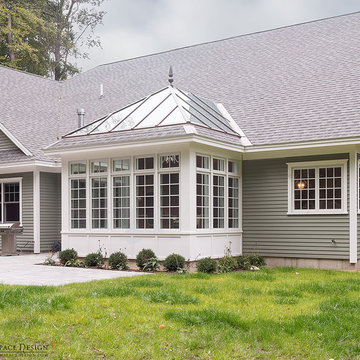
When planning to construct their elegant new home in Rye, NH, our clients envisioned a large, open room with a vaulted ceiling adjacent to the kitchen. The goal? To introduce as much natural light as is possible into the area which includes the kitchen, a dining area, and the adjacent great room.
As always, Sunspace is able to work with any specialists you’ve hired for your project. In this case, Sunspace Design worked with the clients and their designer on the conservatory roof system so that it would achieve an ideal appearance that paired beautifully with the home’s architecture. The glass roof meshes with the existing sloped roof on the exterior and sloped ceiling on the interior. By utilizing a concealed steel ridge attached to a structural beam at the rear, we were able to bring the conservatory ridge back into the sloped ceiling.
The resulting design achieves the flood of natural light our clients were dreaming of. Ample sunlight penetrates deep into the great room and the kitchen, while the glass roof provides a striking visual as you enter the home through the foyer. By working closely with our clients and their designer, we were able to provide our clients with precisely the look, feel, function, and quality they were hoping to achieve. This is something we pride ourselves on at Sunspace Design. Consider our services for your residential project and we’ll ensure that you also receive exactly what you envisioned.
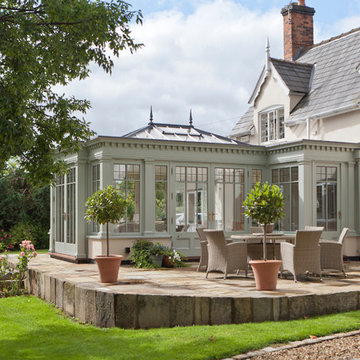
The success of a glazed building is in how much it will be used, how much it is enjoyed, and most importantly, how long it will last.
To assist the long life of our buildings, and combined with our unique roof system, many of our conservatories and orangeries are designed with decorative metal pilasters, incorporated into the framework for their structural stability.
This orangery also benefited from our trench heating system with cast iron floor grilles which are both an effective and attractive method of heating.
The dog tooth dentil moulding and spire finials are more examples of decorative elements that really enhance this traditional orangery. Two pairs of double doors open the room on to the garden.
Vale Paint Colour- Mothwing
Size- 6.3M X 4.7M

This structural glass addition to a Grade II Listed Arts and Crafts-inspired House built in the 20thC replaced an existing conservatory which had fallen into disrepair.
The replacement conservatory was designed to sit on the footprint of the previous structure, but with a significantly more contemporary composition.
Working closely with conservation officers to produce a design sympathetic to the historically significant home, we developed an innovative yet sensitive addition that used locally quarried granite, natural lead panels and a technologically advanced glazing system to allow a frameless, structurally glazed insertion which perfectly complements the existing house.
The new space is flooded with natural daylight and offers panoramic views of the gardens beyond.
Photograph: Collingwood Photography
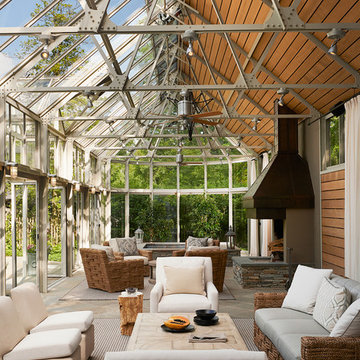
Ejemplo de galería clásica renovada con todas las chimeneas y techo de vidrio
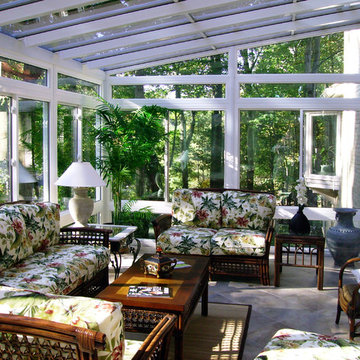
Imagen de galería exótica de tamaño medio sin chimenea con suelo de baldosas de cerámica y techo de vidrio

The glass enclosed room is 500 sq.ft., and is immediately above the owner’s indoor swimming pool. The tall side walls float the lantern roof like a halo. The conservatory climbs to a whole new height, literally, 45′ from the ground. The conservatory is designed to compliment the architecture of the home's dramatic height, and is situated to overlook the homeowners in-ground pool, which is accessed by an elevator.
Photos by Robert Socha
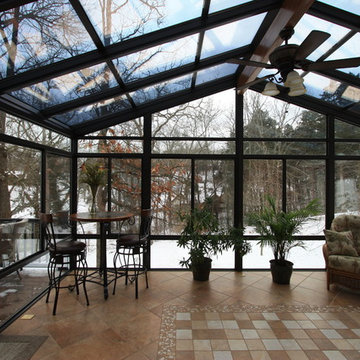
Patriot Sunrooms
Foto de galería actual de tamaño medio con suelo de baldosas de cerámica y techo de vidrio
Foto de galería actual de tamaño medio con suelo de baldosas de cerámica y techo de vidrio

Imagen de galería campestre grande sin chimenea con techo de vidrio, suelo de pizarra y suelo multicolor
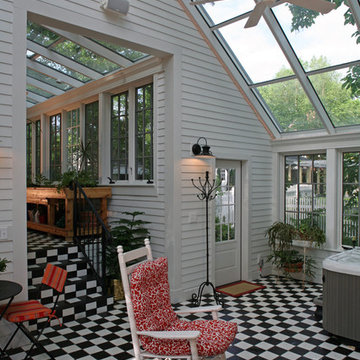
Modelo de galería ecléctica grande sin chimenea con suelo de baldosas de porcelana, techo de vidrio y suelo multicolor
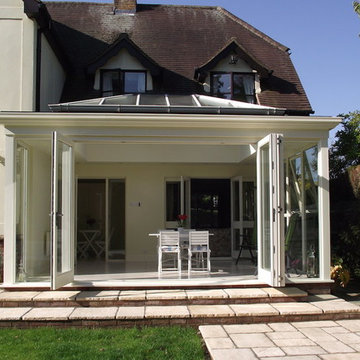
An English Arts & Crafts home has a makeover with this stunning orangery extension. This bright and airy space provides a space to sit and enjoy the beauty of the garden
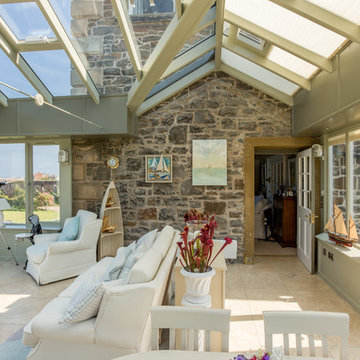
Stunning stilted orangery with glazed roof and patio doors opening out to views across the Firth of Forth.
Foto de galería costera de tamaño medio con suelo de baldosas de cerámica, techo de vidrio y suelo beige
Foto de galería costera de tamaño medio con suelo de baldosas de cerámica, techo de vidrio y suelo beige
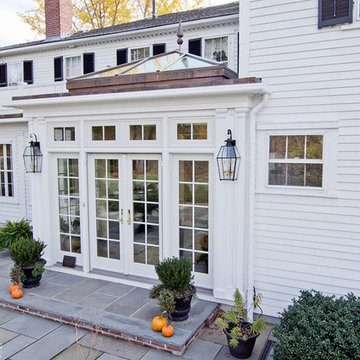
Ejemplo de galería tradicional pequeña con suelo de piedra caliza, estufa de leña, marco de chimenea de piedra y techo de vidrio
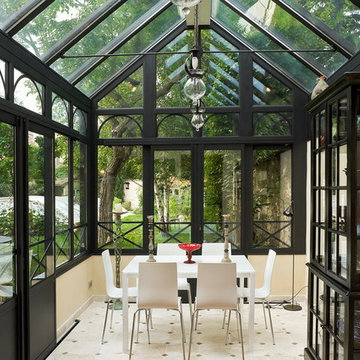
Serge Sautereau
Ejemplo de galería clásica de tamaño medio sin chimenea con techo de vidrio
Ejemplo de galería clásica de tamaño medio sin chimenea con techo de vidrio
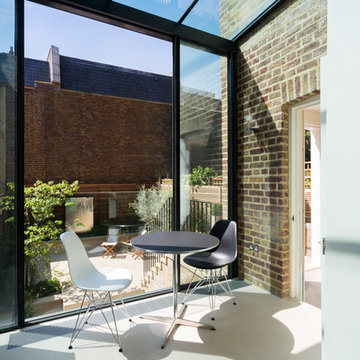
Imagen de galería contemporánea de tamaño medio sin chimenea con suelo de piedra caliza, techo de vidrio y suelo blanco
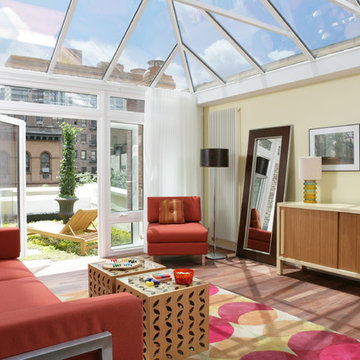
Imagen de galería actual de tamaño medio sin chimenea con suelo de madera oscura y techo de vidrio
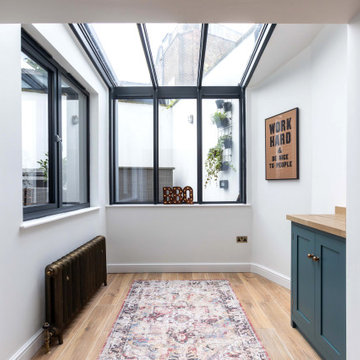
The sunroom forms the extension and sits within the existing courtyard.
Imagen de galería minimalista de tamaño medio con suelo de madera clara, techo de vidrio y suelo marrón
Imagen de galería minimalista de tamaño medio con suelo de madera clara, techo de vidrio y suelo marrón
2.173 ideas para galerías con techo de vidrio
4
