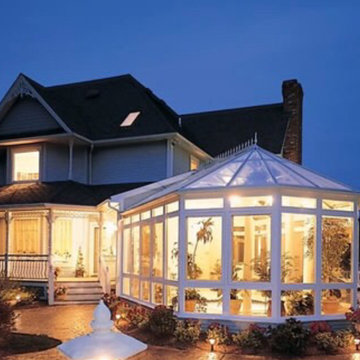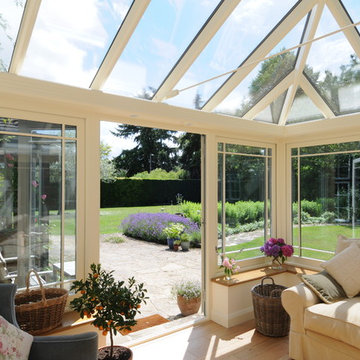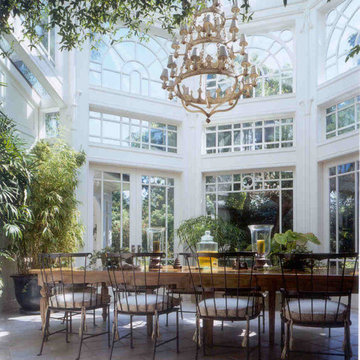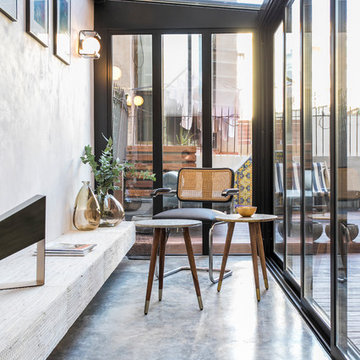2.173 ideas para galerías con techo de vidrio
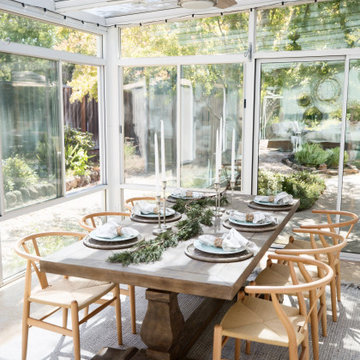
Sunroom patio enclosed for outdoor/indoor dining and hanging out.
Ejemplo de galería tradicional renovada de tamaño medio sin chimenea con suelo de baldosas de cerámica, techo de vidrio y suelo beige
Ejemplo de galería tradicional renovada de tamaño medio sin chimenea con suelo de baldosas de cerámica, techo de vidrio y suelo beige
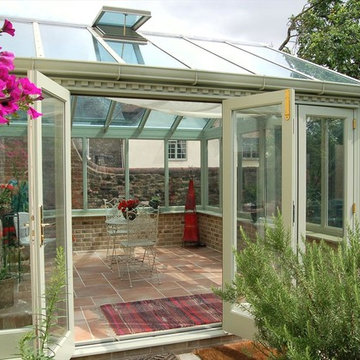
This gorgeous hardwood conservatory ticks all the boxes for this traditional pub conversion. Strong traditional details, folding doors, roof windows and painted in a soft green that provides a subtle link to the garden.
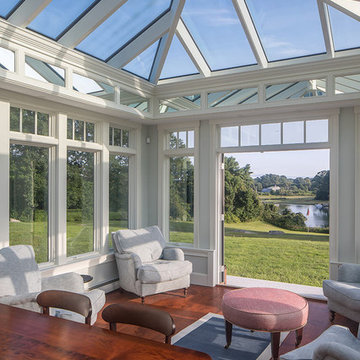
Every now and again we have the good fortune to provide our services in a location with stunningly gorgeous scenery. This Cape Neddick, Maine project represents one of those occasions. Nestled in the client’s backyard, the custom glass conservatory we designed and built offers breathtaking views of the Cape Neddick River flowing nearby. The picturesque result is a great example of how our custom glass enclosures can enhance your daily experience of the natural beauty that already surrounds your home.
This conservatory is iconic in its form, designed and styled to match the existing look of the client’s residence, and built to withstand the full brunt of a New England winter. Positioned to maximize views of the river, the glass addition is completed by an adjacent outdoor patio area which provides additional seating and room to entertain. The new space is annexed directly to the home via a steel-reinforced opening into the kitchen in order to provide a convenient access path between the home’s interior and exterior.
The mahogany glass roof frame was engineered in our workshop and then transported to the job site and positioned via crane in order to speed construction time without sacrificing quality. The conservatory’s exterior has been painted white to match the home. The floor frame sits atop helical piers and we used wide pine boards for the interior floor. As always, we selected some of the best US-made insulated glass on the market to complete the project. Low-e and argon gas-filled, these panes will provide the R values that make this a true four-season structure.
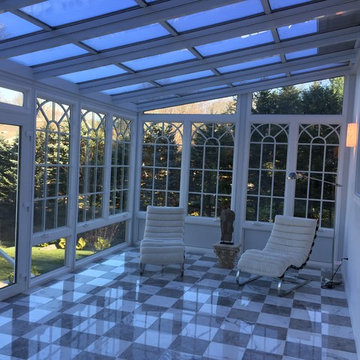
Side view of Interior of new Four Seasons System 230 Sun & Stars Straight Sunroom. Shows how the sunroom flows into the interior. Transom glass is above the french doors to bring the sunlight from the sunroom in to warm up the interior of the house.
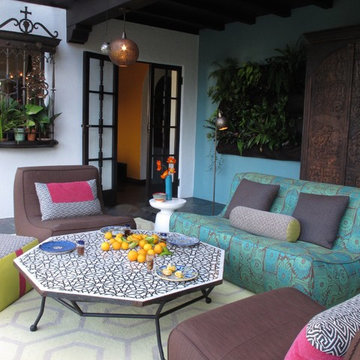
A modern Moroccan Sunroom embraces the traditional patterns and materials of Moroccan living with a modern twist.
Ejemplo de galería ecléctica de tamaño medio sin chimenea con suelo de pizarra y techo de vidrio
Ejemplo de galería ecléctica de tamaño medio sin chimenea con suelo de pizarra y techo de vidrio
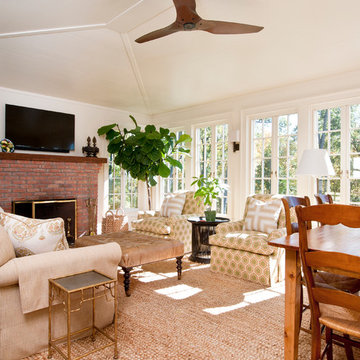
Sloan Architects, PC
Diseño de galería campestre con suelo de madera oscura, todas las chimeneas, marco de chimenea de ladrillo y techo de vidrio
Diseño de galería campestre con suelo de madera oscura, todas las chimeneas, marco de chimenea de ladrillo y techo de vidrio
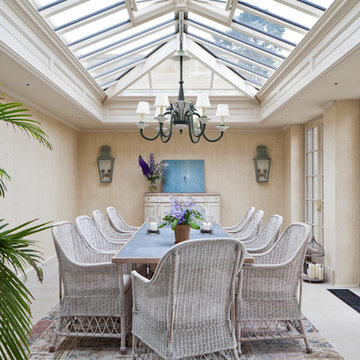
Two classic orangeries provide valuable dining and living space in this renovation project. This pair of orangeries face each other across a beautifully manicured garden and rhyll. One provides a dining room and the other a place for relaxing and reflection. Both form a link to other rooms in the home.
Underfloor heating through grilles provides a space-saving alternative to conventional heating.
Vale Paint Colour- Caribous Coat
Size- 7.4M X 4.2M (each)
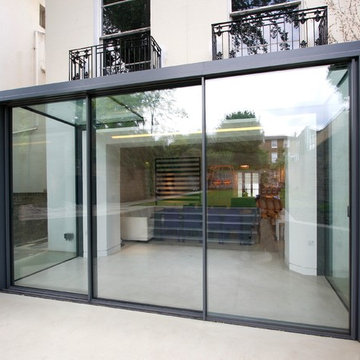
Terry Duffell
Foto de galería contemporánea pequeña con suelo de piedra caliza y techo de vidrio
Foto de galería contemporánea pequeña con suelo de piedra caliza y techo de vidrio
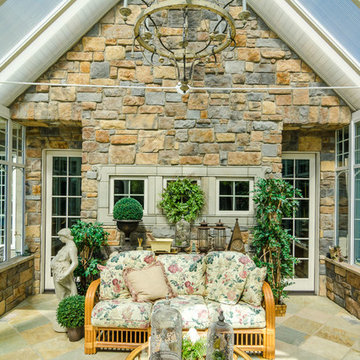
Ejemplo de galería tradicional de tamaño medio con suelo de travertino y techo de vidrio
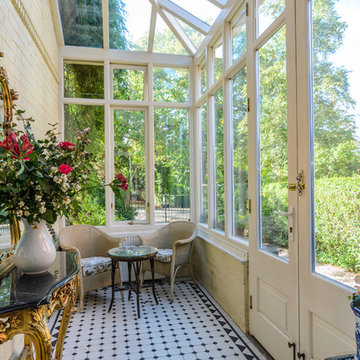
Gary Quigg Photography 2013
Foto de galería clásica pequeña sin chimenea con techo de vidrio y suelo multicolor
Foto de galería clásica pequeña sin chimenea con techo de vidrio y suelo multicolor
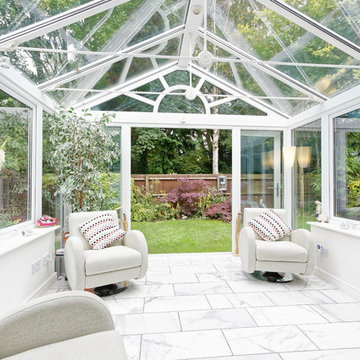
Jean-Francois de Kriek - JFdeK Ltd
Diseño de galería tradicional renovada con suelo de mármol, techo de vidrio y suelo blanco
Diseño de galería tradicional renovada con suelo de mármol, techo de vidrio y suelo blanco
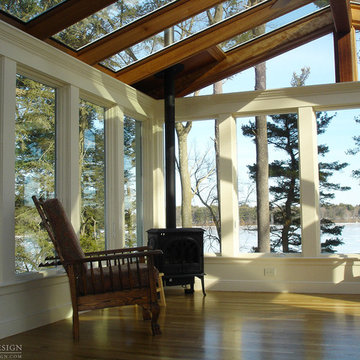
Every project presents unique challenges. If you are a prospective client, it is Sunspace’s job to help devise a way to provide you with all the features and amenities you're looking for. The clients whose property is featured in this portfolio project were looking to introduce a new relaxation space to their home, but they needed to capture the beautiful lakeside views to the rear of the existing architecture. In addition, it was crucial to keep the design as traditional as possible so as to create a perfect blend with the classic, stately brick architecture of the existing home.
Sunspace created a design centered around a gable style roof. By utilizing standard wall framing and Andersen windows under the fully insulated high performance glass roof, we achieved great levels of natural light and solar control while affording the room a magnificent view of the exterior. The addition of hardwood flooring and a fireplace further enhance the experience. The result is beautiful and comfortable room with lots of nice natural light and a great lakeside view—exactly what the clients were after.
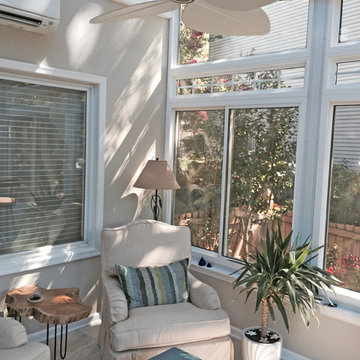
My clients were having a modest sunroom installed off of their living room that connected to their deck area. It was a small space with two entrances. In order to maximize the floor space and offer versatility, I specified two swivel chairs with storage ottomans. The light fixtures, fan and small end table have an organic theme to marry the view from the outdoors with the interior space. A radiant heat tile floor will keep the room cozy all year round. However, with consideration to sunlight and the potential of extreme temperatures, outdoor rated fabric and furnishings were specified.
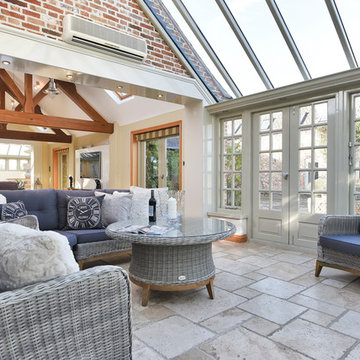
Jon Holmes
Diseño de galería campestre de tamaño medio con techo de vidrio y suelo gris
Diseño de galería campestre de tamaño medio con techo de vidrio y suelo gris
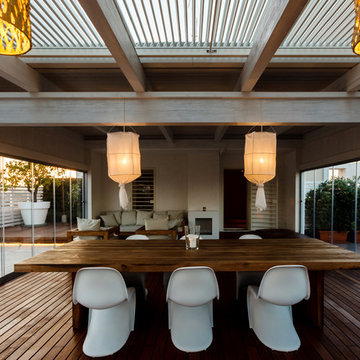
Paolo Lorusso
Imagen de galería contemporánea grande con suelo de madera en tonos medios y techo de vidrio
Imagen de galería contemporánea grande con suelo de madera en tonos medios y techo de vidrio
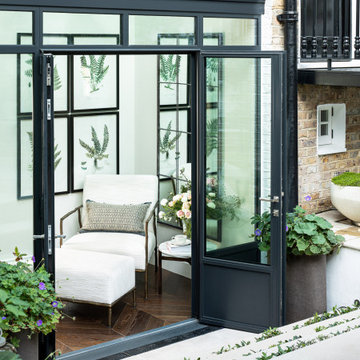
Diseño de galería clásica pequeña con suelo de madera oscura, techo de vidrio y suelo marrón
2.173 ideas para galerías con techo de vidrio
7
