17 ideas para galerías con suelo de cemento y suelo multicolor
Filtrar por
Presupuesto
Ordenar por:Popular hoy
1 - 17 de 17 fotos
Artículo 1 de 3

We built this bright sitting room directly off the kitchen. The stone accent wall is actually what used to be the outside of the home! The floor is a striking black and white patterned cement tile. The French doors lead out to the patio.
After tearing down this home's existing addition, we set out to create a new addition with a modern farmhouse feel that still blended seamlessly with the original house. The addition includes a kitchen great room, laundry room and sitting room. Outside, we perfectly aligned the cupola on top of the roof, with the upper story windows and those with the lower windows, giving the addition a clean and crisp look. Using granite from Chester County, mica schist stone and hardy plank siding on the exterior walls helped the addition to blend in seamlessly with the original house. Inside, we customized each new space by paying close attention to the little details. Reclaimed wood for the mantle and shelving, sleek and subtle lighting under the reclaimed shelves, unique wall and floor tile, recessed outlets in the island, walnut trim on the hood, paneled appliances, and repeating materials in a symmetrical way work together to give the interior a sophisticated yet comfortable feel.
Rudloff Custom Builders has won Best of Houzz for Customer Service in 2014, 2015 2016, 2017 and 2019. We also were voted Best of Design in 2016, 2017, 2018, 2019 which only 2% of professionals receive. Rudloff Custom Builders has been featured on Houzz in their Kitchen of the Week, What to Know About Using Reclaimed Wood in the Kitchen as well as included in their Bathroom WorkBook article. We are a full service, certified remodeling company that covers all of the Philadelphia suburban area. This business, like most others, developed from a friendship of young entrepreneurs who wanted to make a difference in their clients’ lives, one household at a time. This relationship between partners is much more than a friendship. Edward and Stephen Rudloff are brothers who have renovated and built custom homes together paying close attention to detail. They are carpenters by trade and understand concept and execution. Rudloff Custom Builders will provide services for you with the highest level of professionalism, quality, detail, punctuality and craftsmanship, every step of the way along our journey together.
Specializing in residential construction allows us to connect with our clients early in the design phase to ensure that every detail is captured as you imagined. One stop shopping is essentially what you will receive with Rudloff Custom Builders from design of your project to the construction of your dreams, executed by on-site project managers and skilled craftsmen. Our concept: envision our client’s ideas and make them a reality. Our mission: CREATING LIFETIME RELATIONSHIPS BUILT ON TRUST AND INTEGRITY.
Photo Credit: Linda McManus Images
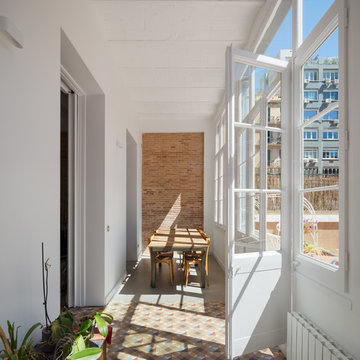
Fotografía Pol Viladoms
Modelo de galería mediterránea con suelo de cemento, techo estándar y suelo multicolor
Modelo de galería mediterránea con suelo de cemento, techo estándar y suelo multicolor
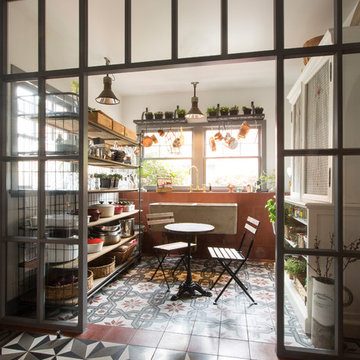
The new glass partition defines and separates the pantry. Yet the light is allowed to flow through.
Imagen de galería industrial grande con suelo de cemento y suelo multicolor
Imagen de galería industrial grande con suelo de cemento y suelo multicolor
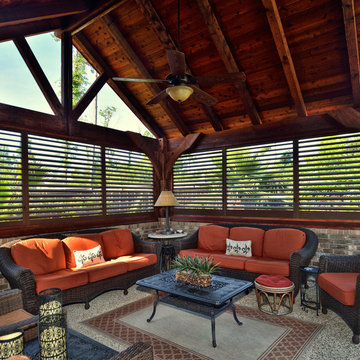
Imagen de galería de estilo americano grande sin chimenea con suelo de cemento, techo estándar y suelo multicolor
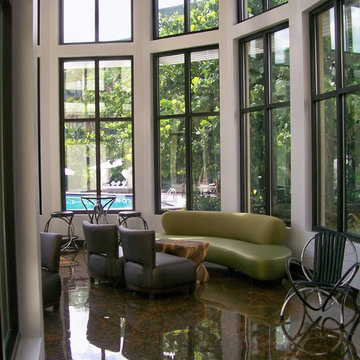
Modelo de galería moderna grande con suelo de cemento, techo estándar y suelo multicolor
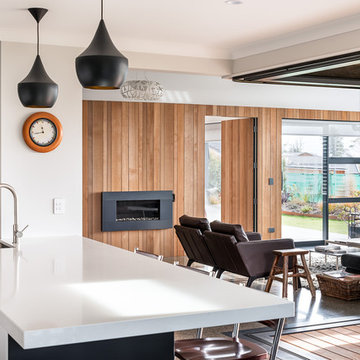
A large gable window demands attention in the open-plan living area, drawing the eye to the high raking ceilings. The interior is flooded with natural light. Polished concrete floors luxuriate in solar gain, lending a hand in heating this warm and comfortable home. A random-width timber feature wall with fireplace delivers warmth and texture. It cunningly incorporates access to a hidden lounge. Large double-glazed sliding doors open up to a covered al fresco courtyard perfect for year round entertaining. Large glass doors open up to extend the entire area.
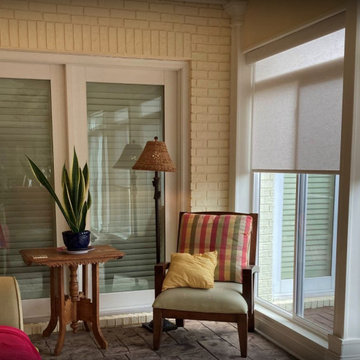
These light filtering roller shades help beat the heat in this Scottsboro sunroom. An effortless cordless function makes them easy to use. When you are ready to enjoy your view, they take up very little room when rolled up
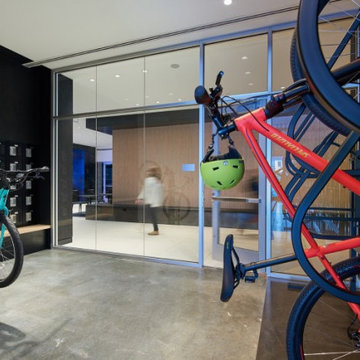
Mozaic East, through its tech-forward design, robust on-site amenity package and sustainable focus, MoZaic is intentionally designed for the needs of today and tomorrow’s tenants. For this project we provided a specialty floor coating as requested by the Opus.
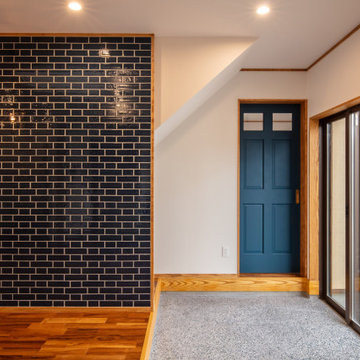
青いタイルとネイビーの建具、土間のガラスビーズ入りの洗い出しと「青」をテーマにまとまっています。
Foto de galería de estilo de casa de campo con suelo de cemento, estufa de leña, marco de chimenea de baldosas y/o azulejos, techo estándar y suelo multicolor
Foto de galería de estilo de casa de campo con suelo de cemento, estufa de leña, marco de chimenea de baldosas y/o azulejos, techo estándar y suelo multicolor
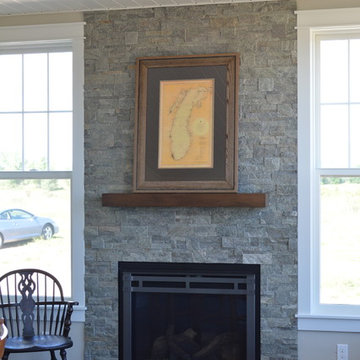
Stacked Beijing Green Quartzite stone makes for a striking fireplace in the Four-Seasons Room!
Imagen de galería clásica renovada de tamaño medio con suelo de cemento, todas las chimeneas, marco de chimenea de piedra y suelo multicolor
Imagen de galería clásica renovada de tamaño medio con suelo de cemento, todas las chimeneas, marco de chimenea de piedra y suelo multicolor
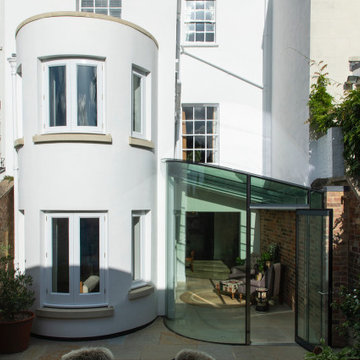
As part of the refurbishment of a listed regency townhouse in central Cheltenham. An elegant glass extension with glass with a curved front panel in-keeping with the curvature of the main building. Glass to glass junctions maximise natural daylight and create a calm and light space to be in. The light pours into the depth of house where the new open plan kitchen and living space now seamlessly flow into the garden.
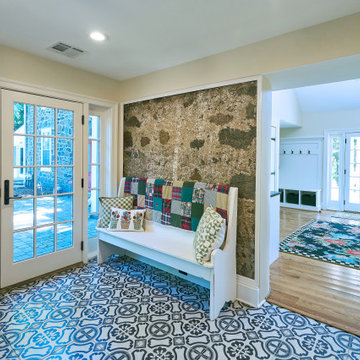
We built this bright sitting room directly off the kitchen. The stone accent wall is actually what used to be the outside of the home! The floor is a striking black and white patterned cement tile. The French doors lead out to the patio.
After tearing down this home's existing addition, we set out to create a new addition with a modern farmhouse feel that still blended seamlessly with the original house. The addition includes a kitchen great room, laundry room and sitting room. Outside, we perfectly aligned the cupola on top of the roof, with the upper story windows and those with the lower windows, giving the addition a clean and crisp look. Using granite from Chester County, mica schist stone and hardy plank siding on the exterior walls helped the addition to blend in seamlessly with the original house. Inside, we customized each new space by paying close attention to the little details. Reclaimed wood for the mantle and shelving, sleek and subtle lighting under the reclaimed shelves, unique wall and floor tile, recessed outlets in the island, walnut trim on the hood, paneled appliances, and repeating materials in a symmetrical way work together to give the interior a sophisticated yet comfortable feel.
Rudloff Custom Builders has won Best of Houzz for Customer Service in 2014, 2015 2016, 2017 and 2019. We also were voted Best of Design in 2016, 2017, 2018, 2019 which only 2% of professionals receive. Rudloff Custom Builders has been featured on Houzz in their Kitchen of the Week, What to Know About Using Reclaimed Wood in the Kitchen as well as included in their Bathroom WorkBook article. We are a full service, certified remodeling company that covers all of the Philadelphia suburban area. This business, like most others, developed from a friendship of young entrepreneurs who wanted to make a difference in their clients’ lives, one household at a time. This relationship between partners is much more than a friendship. Edward and Stephen Rudloff are brothers who have renovated and built custom homes together paying close attention to detail. They are carpenters by trade and understand concept and execution. Rudloff Custom Builders will provide services for you with the highest level of professionalism, quality, detail, punctuality and craftsmanship, every step of the way along our journey together.
Specializing in residential construction allows us to connect with our clients early in the design phase to ensure that every detail is captured as you imagined. One stop shopping is essentially what you will receive with Rudloff Custom Builders from design of your project to the construction of your dreams, executed by on-site project managers and skilled craftsmen. Our concept: envision our client’s ideas and make them a reality. Our mission: CREATING LIFETIME RELATIONSHIPS BUILT ON TRUST AND INTEGRITY.
Photo Credit: Linda McManus Images
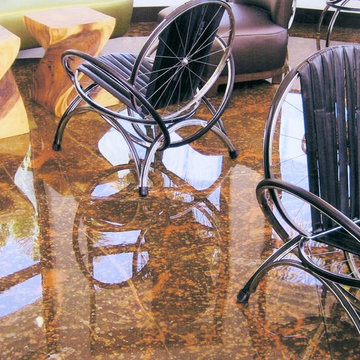
Ejemplo de galería moderna grande con suelo de cemento, techo estándar y suelo multicolor
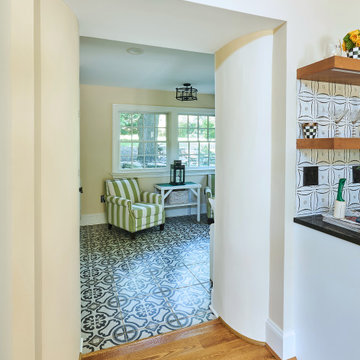
We built this bright sitting room directly off the kitchen. The stone accent wall is actually what used to be the outside of the home! The floor is a striking black and white patterned cement tile. The French doors lead out to the patio.
After tearing down this home's existing addition, we set out to create a new addition with a modern farmhouse feel that still blended seamlessly with the original house. The addition includes a kitchen great room, laundry room and sitting room. Outside, we perfectly aligned the cupola on top of the roof, with the upper story windows and those with the lower windows, giving the addition a clean and crisp look. Using granite from Chester County, mica schist stone and hardy plank siding on the exterior walls helped the addition to blend in seamlessly with the original house. Inside, we customized each new space by paying close attention to the little details. Reclaimed wood for the mantle and shelving, sleek and subtle lighting under the reclaimed shelves, unique wall and floor tile, recessed outlets in the island, walnut trim on the hood, paneled appliances, and repeating materials in a symmetrical way work together to give the interior a sophisticated yet comfortable feel.
Rudloff Custom Builders has won Best of Houzz for Customer Service in 2014, 2015 2016, 2017 and 2019. We also were voted Best of Design in 2016, 2017, 2018, 2019 which only 2% of professionals receive. Rudloff Custom Builders has been featured on Houzz in their Kitchen of the Week, What to Know About Using Reclaimed Wood in the Kitchen as well as included in their Bathroom WorkBook article. We are a full service, certified remodeling company that covers all of the Philadelphia suburban area. This business, like most others, developed from a friendship of young entrepreneurs who wanted to make a difference in their clients’ lives, one household at a time. This relationship between partners is much more than a friendship. Edward and Stephen Rudloff are brothers who have renovated and built custom homes together paying close attention to detail. They are carpenters by trade and understand concept and execution. Rudloff Custom Builders will provide services for you with the highest level of professionalism, quality, detail, punctuality and craftsmanship, every step of the way along our journey together.
Specializing in residential construction allows us to connect with our clients early in the design phase to ensure that every detail is captured as you imagined. One stop shopping is essentially what you will receive with Rudloff Custom Builders from design of your project to the construction of your dreams, executed by on-site project managers and skilled craftsmen. Our concept: envision our client’s ideas and make them a reality. Our mission: CREATING LIFETIME RELATIONSHIPS BUILT ON TRUST AND INTEGRITY.
Photo Credit: Linda McManus Images
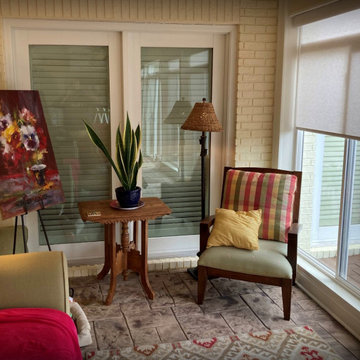
These light filtering roller shades help beat the heat in this Scottsboro sunroom. An effortless cordless function makes them easy to use. When you are ready to enjoy your view, they take up very little room when rolled up
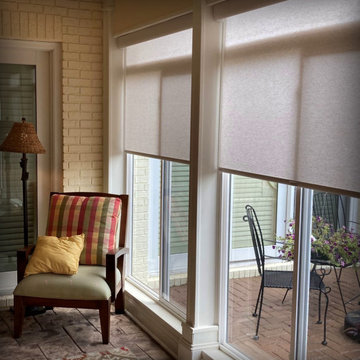
These light filtering roller shades help beat the heat in this Scottsboro sunroom. An effortless cordless function makes them easy to use. When you are ready to enjoy your view, they take up very little room when rolled up
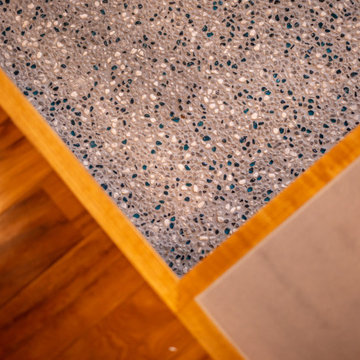
土間の洗い出しはガラスビーズ入りで、太陽光を受けてキラキラと輝きます。
Imagen de galería campestre con suelo de cemento, estufa de leña, marco de chimenea de baldosas y/o azulejos, techo estándar y suelo multicolor
Imagen de galería campestre con suelo de cemento, estufa de leña, marco de chimenea de baldosas y/o azulejos, techo estándar y suelo multicolor
17 ideas para galerías con suelo de cemento y suelo multicolor
1