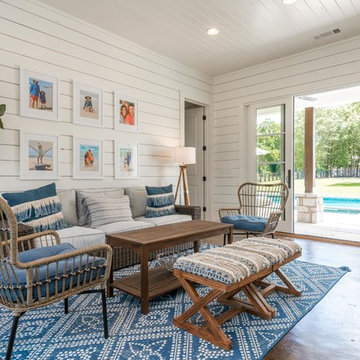105 ideas para galerías con suelo de cemento y suelo marrón
Filtrar por
Presupuesto
Ordenar por:Popular hoy
1 - 20 de 105 fotos
Artículo 1 de 3

Detail view of screened porch.
Cathy Schwabe Architecture.
Photograph by David Wakely.
Ejemplo de galería de estilo de casa de campo con techo estándar, suelo de cemento y suelo marrón
Ejemplo de galería de estilo de casa de campo con techo estándar, suelo de cemento y suelo marrón
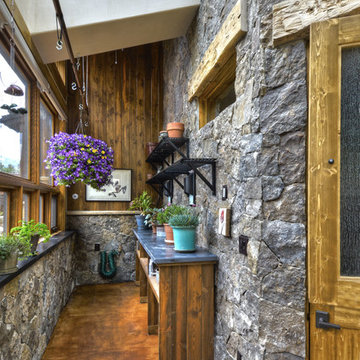
The green house features the interior use of stone, stained concrete floors, & custom skylight. Excess passive solar heat can be vented to other parts of the house via ductwork.
Carl Schofield Photography
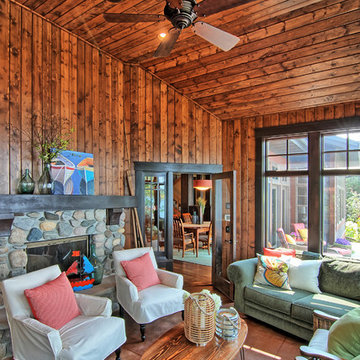
A Minnesota lake home that compliments its' surroundings and sets the stage for year-round family gatherings. The home includes features of lake cabins of the past, while also including modern elements. Built by Tomlinson Schultz of Detroit Lakes, MN. Light filled sunroom with Tongue and Groove walls and ceiling. A stained concrete floor adds an industrial element. Photo: Dutch Hempel
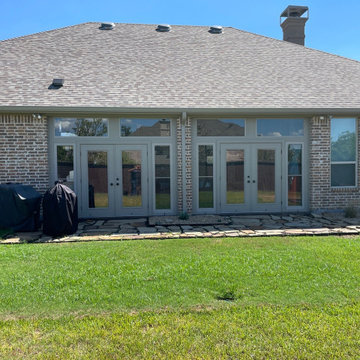
To enclose the refurbished patio, we used two sets of French doors with full glass – 6 feet by x 80 inches. Next, was the installation of four sidelights which are 24-inch by 80-inch Scenix windows with retractable screens.
Scenix porch windows give you a whole new way to enjoy the outdoors. As opposed to obstructive screen porch windows, Scenix offers panoramic views and makes it easy to control natural airflow and exterior light transmission and filtering.
Custom-tailored to fit every kind of porch and enclosed patio area, they let nature take center stage with their extra-large, custom-sized glass panels that easily slide open to reveal dual, top, and bottom retractable screens to let in the fresh air.
As for the top transom windows above the French doors, they are
24 inches by 60 inches with clear, clean glass.
Surrounding and enclosing the new door and window configuration is 2 inch by 4 inch pine framing wrapped in Hardie Board.
Naturally, after installation, we gave the hose trim a coat of paint to complete the newly refreshed look.
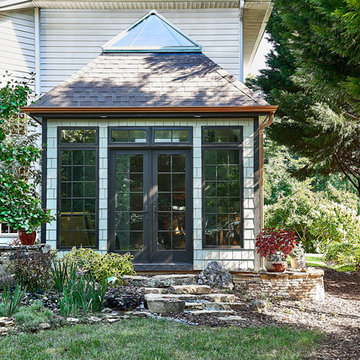
The new sunroom addition provides easy access to the gardens and acts as a year round transition space bring the outdoors in.
© Lassiter Photography
Diseño de galería bohemia pequeña sin chimenea con suelo de cemento, techo de vidrio y suelo marrón
Diseño de galería bohemia pequeña sin chimenea con suelo de cemento, techo de vidrio y suelo marrón
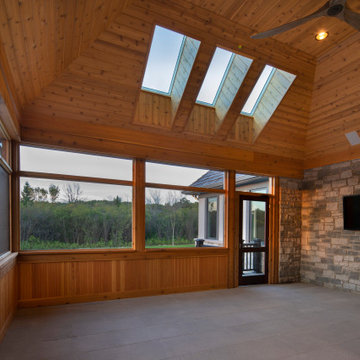
Imagen de galería clásica renovada sin chimenea con suelo de cemento, techo con claraboya y suelo marrón
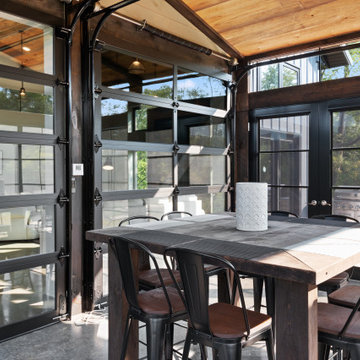
This 2,500 square-foot home, combines the an industrial-meets-contemporary gives its owners the perfect place to enjoy their rustic 30- acre property. Its multi-level rectangular shape is covered with corrugated red, black, and gray metal, which is low-maintenance and adds to the industrial feel.
Encased in the metal exterior, are three bedrooms, two bathrooms, a state-of-the-art kitchen, and an aging-in-place suite that is made for the in-laws. This home also boasts two garage doors that open up to a sunroom that brings our clients close nature in the comfort of their own home.
The flooring is polished concrete and the fireplaces are metal. Still, a warm aesthetic abounds with mixed textures of hand-scraped woodwork and quartz and spectacular granite counters. Clean, straight lines, rows of windows, soaring ceilings, and sleek design elements form a one-of-a-kind, 2,500 square-foot home

Imagen de galería actual de tamaño medio sin chimenea con suelo de cemento, techo de vidrio y suelo marrón
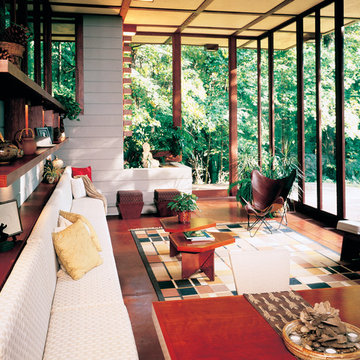
Modern Mid-Century home with floor to ceiling windows
Maintains the view with natural light with reduced glare
Photo Courtesy of Eastman
Diseño de galería ecléctica grande sin chimenea con suelo de cemento, techo estándar y suelo marrón
Diseño de galería ecléctica grande sin chimenea con suelo de cemento, techo estándar y suelo marrón
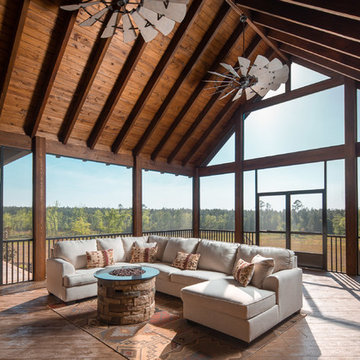
Sunroom of an incredible rustic home built by Southern Living home builder Structures by Chris Brooks (www.structuresbychrisbrooks.com). Photo credit: www.davidcannonphotography.com
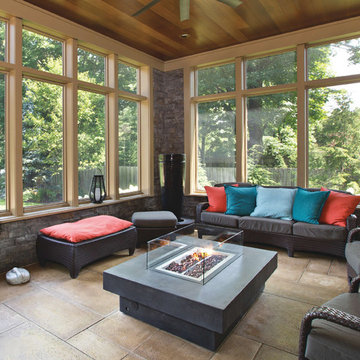
Modelo de galería tradicional renovada grande sin chimenea con marco de chimenea de hormigón, suelo de cemento, suelo marrón y techo estándar
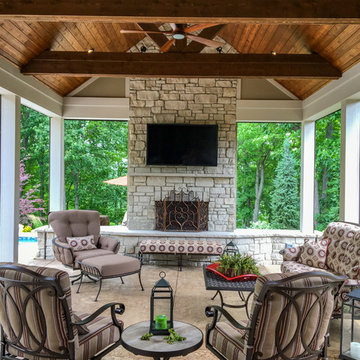
Custom complete home remodel in 2017. The bedrooms, bathrooms, living rooms, basement, dining room, and kitchen were all remodeled. There is a beautiful pool-side outdoor room addition with retractable screens that includes a fireplace, a kitchen, and a living room. On the outside of the outdoor room, there are steps that lead out to the beautiful patio next to the pool.
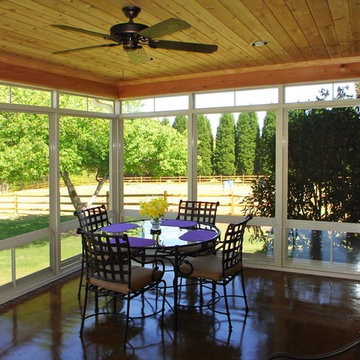
© 2009-2013 AAA REMODELING – ALL RIGHTS RESERVED
Imagen de galería tradicional de tamaño medio con suelo de cemento, techo estándar y suelo marrón
Imagen de galería tradicional de tamaño medio con suelo de cemento, techo estándar y suelo marrón
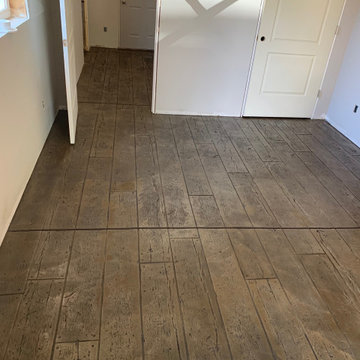
We were able to resurface over the existing concrete with our reclaimed timber wood stamp. Project completed in Louisville Tennessee in 2020.
Modelo de galería de tamaño medio con suelo de cemento y suelo marrón
Modelo de galería de tamaño medio con suelo de cemento y suelo marrón
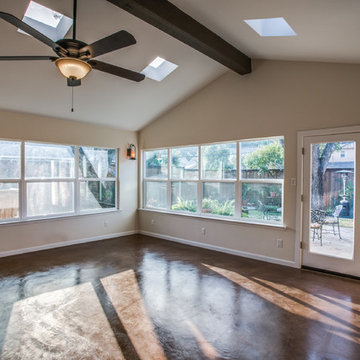
Foto de galería clásica de tamaño medio sin chimenea con suelo de cemento, techo con claraboya y suelo marrón
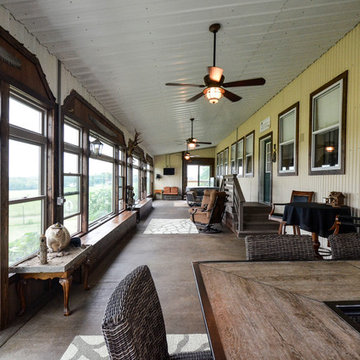
Diseño de galería rústica grande sin chimenea con suelo de cemento, techo estándar y suelo marrón
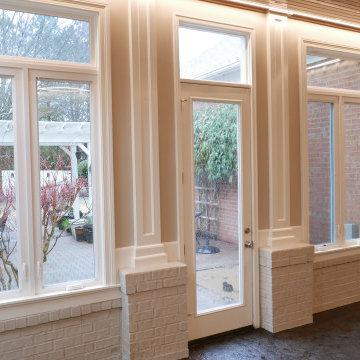
New interior! Painted the existing brick! Installed new Simonton Prism Platinum twin casement windows with transoms, Therma-Tru 8' tall doors with transoms, and all new interior trim! Added electrical receptacle for TV and coaxial cable!
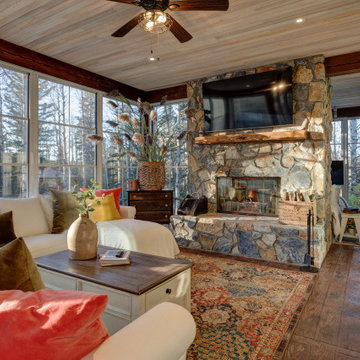
Imagen de galería clásica de tamaño medio con suelo de cemento, todas las chimeneas, marco de chimenea de piedra, techo estándar y suelo marrón
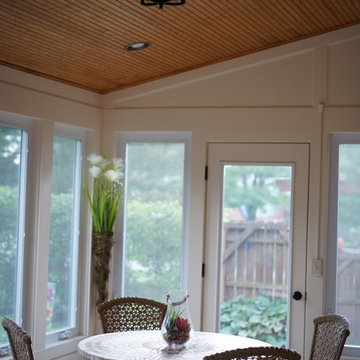
Here is a sunroom we put on a home in Anderson Township. We trimmed it out to give it a shaker style look, with stained beadboard ceilings, and crank out casement style windows to allow in plenty of natural light.
105 ideas para galerías con suelo de cemento y suelo marrón
1
