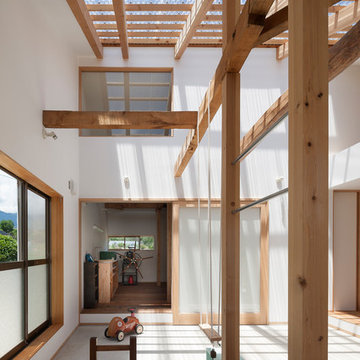1.000 ideas para galerías con suelo de cemento
Filtrar por
Presupuesto
Ordenar por:Popular hoy
121 - 140 de 1000 fotos
Artículo 1 de 2
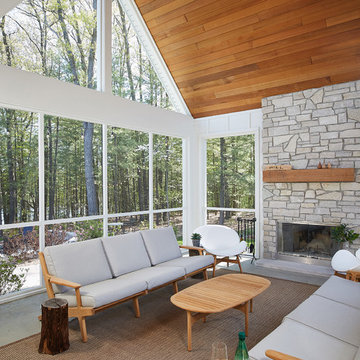
This design blends the recent revival of mid-century aesthetics with the timelessness of a country farmhouse. Each façade features playfully arranged windows tucked under steeply pitched gables. Natural wood lapped siding emphasizes this home's more modern elements, while classic white board & batten covers the core of this house. A rustic stone water table wraps around the base and contours down into the rear view-out terrace.
A Grand ARDA for Custom Home Design goes to
Visbeen Architects, Inc.
Designers: Vision Interiors by Visbeen with AVB Inc
From: East Grand Rapids, Michigan

The new solarium, with central air conditioning and heated French Limestone floors, seats 4 people for intimate family dining. It is used all year long, allowing the family to enjoy the walled private garden in every season.
Photography by Richard Mandelkorn
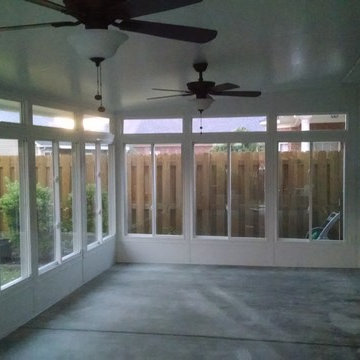
This is the inside of the rooms finished.
Imagen de galería tradicional renovada de tamaño medio con suelo de cemento y techo estándar
Imagen de galería tradicional renovada de tamaño medio con suelo de cemento y techo estándar

This 3-season room in High Point North Carolina features floor-to-ceiling screened openings with convertible vinyl windows. The room was custom-built atop a concrete patio floor with a roof extension that seamlessly blends with the existing roofline. The backyard also features an open-air patio, perfect for grilling and additional seating.
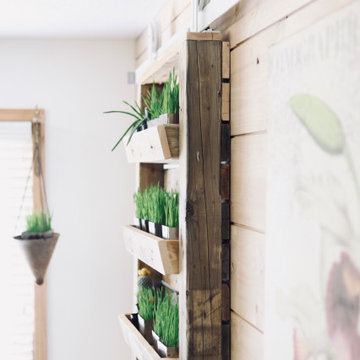
This is a beautiful door designed by one of our talented customers! How perfect is a door that can hold your plants and be used like a barn door! This is the perfect decor idea as well as space saver! We love how this project turned out!

Screened in outdoor loggia with exposed aggregate flooring and stone fireplace.
Diseño de galería clásica renovada grande con suelo de cemento, todas las chimeneas, marco de chimenea de piedra, techo estándar y suelo gris
Diseño de galería clásica renovada grande con suelo de cemento, todas las chimeneas, marco de chimenea de piedra, techo estándar y suelo gris
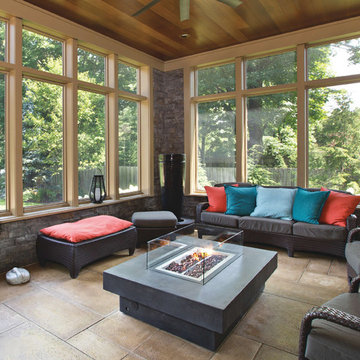
Modelo de galería tradicional renovada grande sin chimenea con marco de chimenea de hormigón, suelo de cemento, suelo marrón y techo estándar
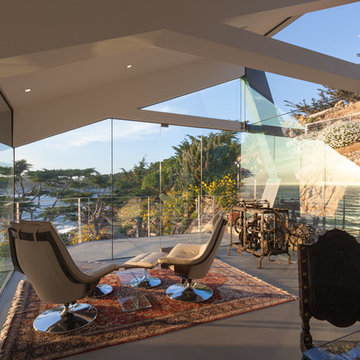
Photo by: Russell Abraham
Diseño de galería actual grande con suelo de cemento y techo estándar
Diseño de galería actual grande con suelo de cemento y techo estándar
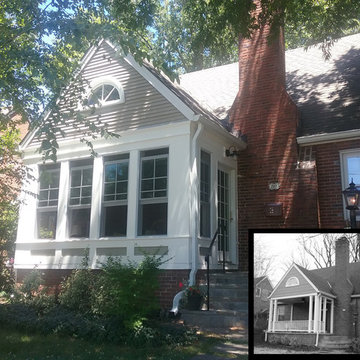
We converted an open front porch into a three-season sun room. The infill was mostly windows, so there was no loss of sunlight.
Modelo de galería clásica pequeña con suelo de cemento
Modelo de galería clásica pequeña con suelo de cemento
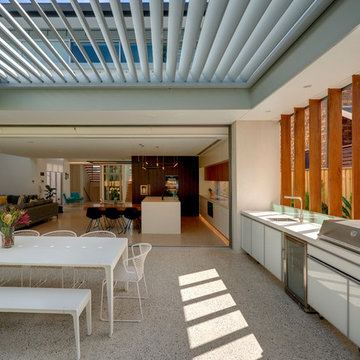
Ejemplo de galería contemporánea de tamaño medio sin chimenea con suelo de cemento y techo con claraboya
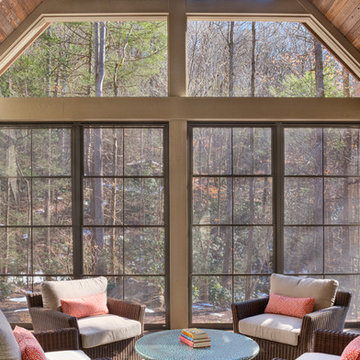
TJ Getz
Ejemplo de galería actual grande con suelo de cemento y todas las chimeneas
Ejemplo de galería actual grande con suelo de cemento y todas las chimeneas
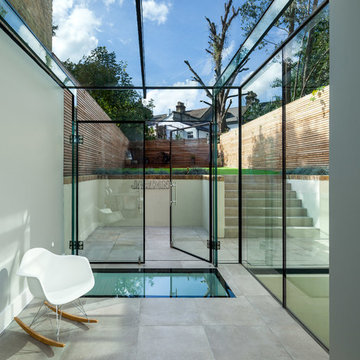
David Butler
Foto de galería moderna con suelo de cemento, techo de vidrio y suelo gris
Foto de galería moderna con suelo de cemento, techo de vidrio y suelo gris
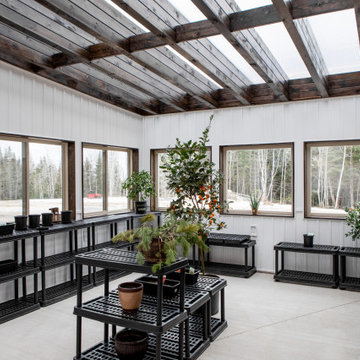
Boasting with light, this greenhouse is a showstopper. Attached to the main home and accessible from the kitchen, sustainable living has never been easier with access to fresh ingredients all year round!
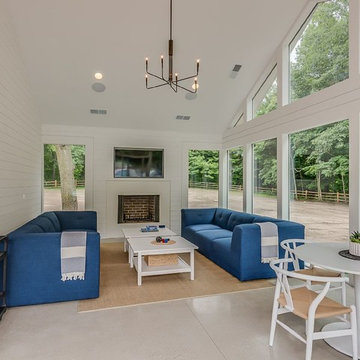
Apple Blossom Resort was a new-construction facility in which our team installed polished concrete floors. The floor coloring was kept natural to compliment the other natural materials that were implemented in the space. Aggregate exposure was brought to a mixture of cream and sand exposure (classes A & B). The floors were polished to a 200-grit finish (matte).
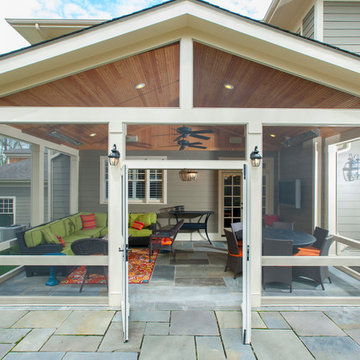
Venturaphoto
Imagen de galería tradicional de tamaño medio sin chimenea con suelo de cemento
Imagen de galería tradicional de tamaño medio sin chimenea con suelo de cemento
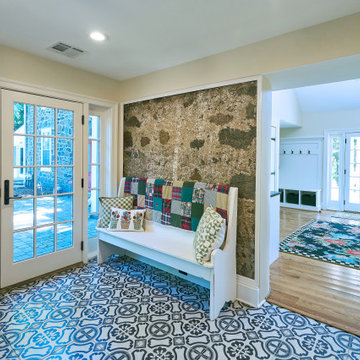
We built this bright sitting room directly off the kitchen. The stone accent wall is actually what used to be the outside of the home! The floor is a striking black and white patterned cement tile. The French doors lead out to the patio.
After tearing down this home's existing addition, we set out to create a new addition with a modern farmhouse feel that still blended seamlessly with the original house. The addition includes a kitchen great room, laundry room and sitting room. Outside, we perfectly aligned the cupola on top of the roof, with the upper story windows and those with the lower windows, giving the addition a clean and crisp look. Using granite from Chester County, mica schist stone and hardy plank siding on the exterior walls helped the addition to blend in seamlessly with the original house. Inside, we customized each new space by paying close attention to the little details. Reclaimed wood for the mantle and shelving, sleek and subtle lighting under the reclaimed shelves, unique wall and floor tile, recessed outlets in the island, walnut trim on the hood, paneled appliances, and repeating materials in a symmetrical way work together to give the interior a sophisticated yet comfortable feel.
Rudloff Custom Builders has won Best of Houzz for Customer Service in 2014, 2015 2016, 2017 and 2019. We also were voted Best of Design in 2016, 2017, 2018, 2019 which only 2% of professionals receive. Rudloff Custom Builders has been featured on Houzz in their Kitchen of the Week, What to Know About Using Reclaimed Wood in the Kitchen as well as included in their Bathroom WorkBook article. We are a full service, certified remodeling company that covers all of the Philadelphia suburban area. This business, like most others, developed from a friendship of young entrepreneurs who wanted to make a difference in their clients’ lives, one household at a time. This relationship between partners is much more than a friendship. Edward and Stephen Rudloff are brothers who have renovated and built custom homes together paying close attention to detail. They are carpenters by trade and understand concept and execution. Rudloff Custom Builders will provide services for you with the highest level of professionalism, quality, detail, punctuality and craftsmanship, every step of the way along our journey together.
Specializing in residential construction allows us to connect with our clients early in the design phase to ensure that every detail is captured as you imagined. One stop shopping is essentially what you will receive with Rudloff Custom Builders from design of your project to the construction of your dreams, executed by on-site project managers and skilled craftsmen. Our concept: envision our client’s ideas and make them a reality. Our mission: CREATING LIFETIME RELATIONSHIPS BUILT ON TRUST AND INTEGRITY.
Photo Credit: Linda McManus Images
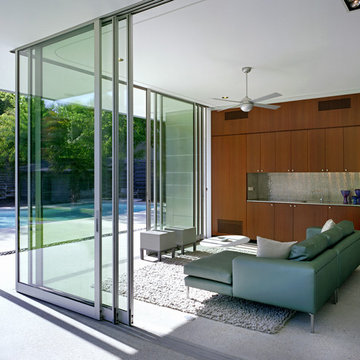
Photo Credit: Thomas McConnell
Modelo de galería moderna de tamaño medio sin chimenea con suelo de cemento y techo estándar
Modelo de galería moderna de tamaño medio sin chimenea con suelo de cemento y techo estándar
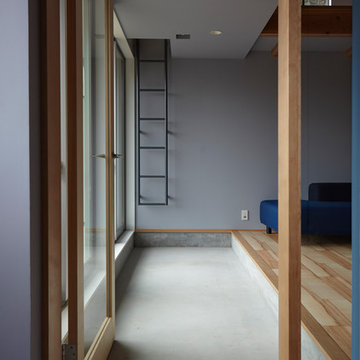
photo by yoko inoue
Ejemplo de galería nórdica de tamaño medio con suelo de cemento y suelo gris
Ejemplo de galería nórdica de tamaño medio con suelo de cemento y suelo gris
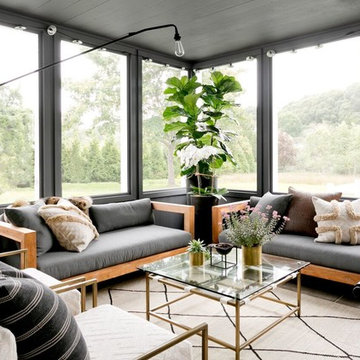
Rikki Snyder
Ejemplo de galería campestre grande con suelo de cemento, techo estándar y suelo gris
Ejemplo de galería campestre grande con suelo de cemento, techo estándar y suelo gris
1.000 ideas para galerías con suelo de cemento
7
