73 ideas para galerías con suelo de baldosas de cerámica y suelo blanco
Filtrar por
Presupuesto
Ordenar por:Popular hoy
1 - 20 de 73 fotos
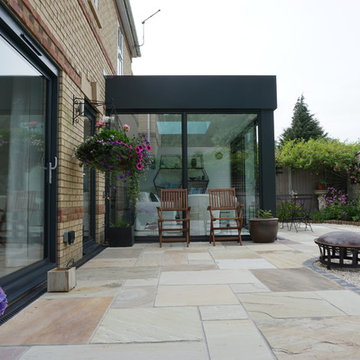
Smart systems aluminium sliding doors with a slimline 35mm sight line. Aluminium pressings were used to create the external façade
Imagen de galería minimalista pequeña con suelo de baldosas de cerámica, techo con claraboya y suelo blanco
Imagen de galería minimalista pequeña con suelo de baldosas de cerámica, techo con claraboya y suelo blanco
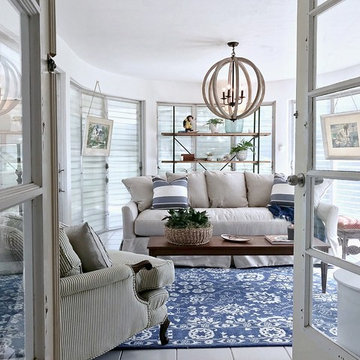
Imagen de galería clásica renovada de tamaño medio sin chimenea con suelo de baldosas de cerámica, techo estándar y suelo blanco

Shot of the sun room.
Brina Vanden Brink Photographer
Stained Glass by John Hamm: hammstudios.com
Imagen de galería de estilo americano de tamaño medio sin chimenea con suelo de baldosas de cerámica, techo estándar y suelo blanco
Imagen de galería de estilo americano de tamaño medio sin chimenea con suelo de baldosas de cerámica, techo estándar y suelo blanco
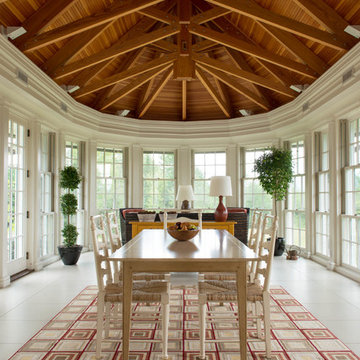
Foto de galería clásica renovada extra grande con suelo de baldosas de cerámica y suelo blanco
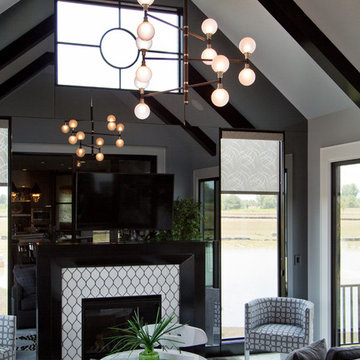
Imagen de galería clásica renovada grande con suelo de baldosas de cerámica, todas las chimeneas, marco de chimenea de baldosas y/o azulejos, techo estándar y suelo blanco
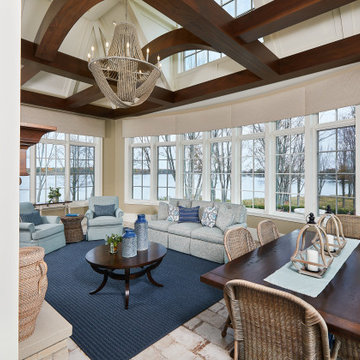
A light-filled sunroom featuring dark stained arched wood beams and a view of the lake
Photo by Ashley Avila Photography
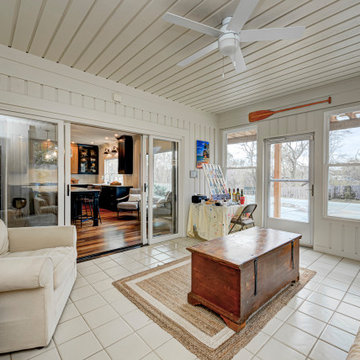
The centerpiece of this exquisite kitchen is the deep navy island adorned with a stunning quartzite slab. Its rich hue adds a touch of sophistication and serves as a captivating focal point. Complementing this bold choice, the two-tone color-blocked cabinet design elevates the overall aesthetic, showcasing a perfect blend of style and functionality. Light counters and a thoughtfully selected backsplash ensure a bright and inviting atmosphere.
The intelligent layout separates the work zones, allowing for seamless workflow, while the strategic placement of the island seating around three sides ensures ample space and prevents any crowding. A larger window positioned above the sink not only floods the kitchen with natural light but also provides a picturesque view of the surrounding environment. And to create a cozy corner for relaxation, a delightful coffee nook is nestled in front of the lower windows, allowing for moments of tranquility and appreciation of the beautiful surroundings.
---
Project completed by Wendy Langston's Everything Home interior design firm, which serves Carmel, Zionsville, Fishers, Westfield, Noblesville, and Indianapolis.
For more about Everything Home, see here: https://everythinghomedesigns.com/
To learn more about this project, see here:
https://everythinghomedesigns.com/portfolio/carmel-indiana-elegant-functional-kitchen-design
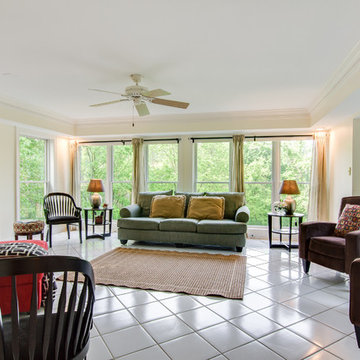
David Stewart
Foto de galería clásica grande sin chimenea con suelo de baldosas de cerámica, techo estándar y suelo blanco
Foto de galería clásica grande sin chimenea con suelo de baldosas de cerámica, techo estándar y suelo blanco
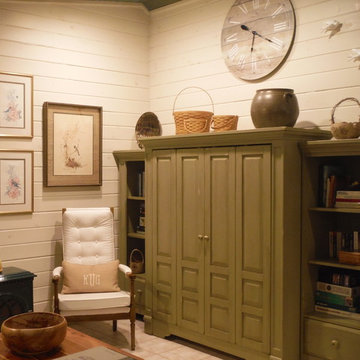
Broyhill Potter's Shed Media Cabinet and Bookshelves in Sage; 1970s chair in Greenhouse Fabrics pattern B8133 - Linen
Foto de galería clásica grande con suelo de baldosas de cerámica, estufa de leña, marco de chimenea de baldosas y/o azulejos, techo con claraboya y suelo blanco
Foto de galería clásica grande con suelo de baldosas de cerámica, estufa de leña, marco de chimenea de baldosas y/o azulejos, techo con claraboya y suelo blanco
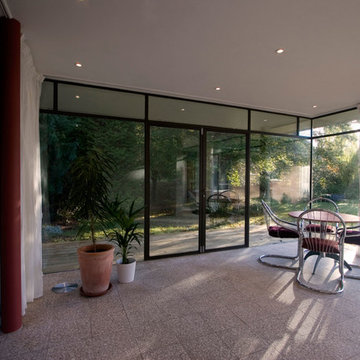
This low budget house extension transforms a modest house into a stunning contemporary home. The minimal glass frame and structural glazing transforms the interior and brings the outside in. With a covered outdoor terrace and projecting solar shade the house walls are kept dry from rain and provide space to sit out even on a rainy day. For those that like gardening and need spaces to work out of the weather this type of extension is ideal.
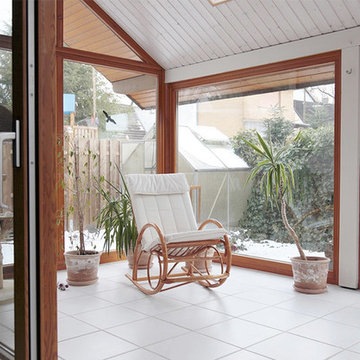
Imagen de galería rústica de tamaño medio con suelo de baldosas de cerámica, techo estándar y suelo blanco
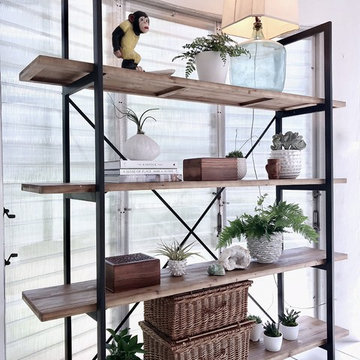
Foto de galería tradicional renovada de tamaño medio sin chimenea con suelo de baldosas de cerámica, techo estándar y suelo blanco
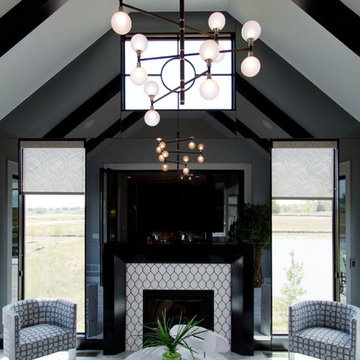
Foto de galería clásica renovada grande con suelo de baldosas de cerámica, todas las chimeneas, marco de chimenea de baldosas y/o azulejos, techo estándar y suelo blanco
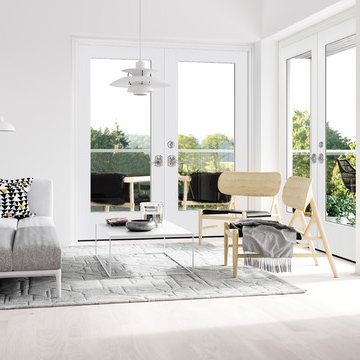
modern Scandinavian living room enjoying lots of natural light coming in through a pair of VistaGrande exterior fiberglass doors
Foto de galería escandinava de tamaño medio con suelo de baldosas de cerámica, techo con claraboya y suelo blanco
Foto de galería escandinava de tamaño medio con suelo de baldosas de cerámica, techo con claraboya y suelo blanco
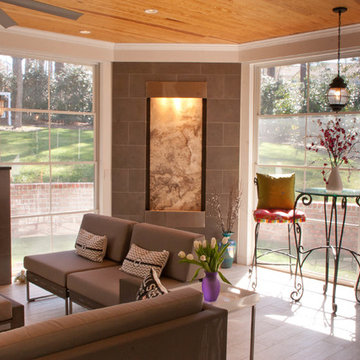
View of Sunroom from Kitchen; A Beautiful focal point is created with a built in recessed stone water feature.
Snapshots of Grace
Imagen de galería contemporánea de tamaño medio con suelo de baldosas de cerámica, todas las chimeneas, marco de chimenea de baldosas y/o azulejos, techo estándar y suelo blanco
Imagen de galería contemporánea de tamaño medio con suelo de baldosas de cerámica, todas las chimeneas, marco de chimenea de baldosas y/o azulejos, techo estándar y suelo blanco
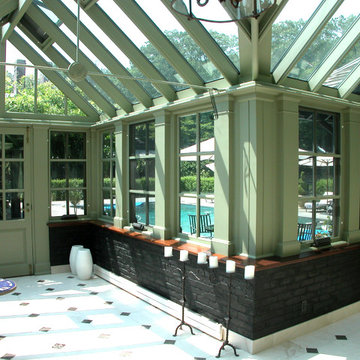
Diseño de galería clásica de tamaño medio con suelo de baldosas de cerámica, techo de vidrio y suelo blanco
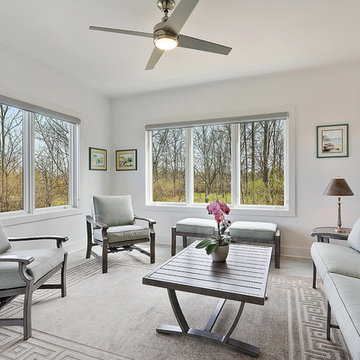
This stunning design by Van’s Lumber makes extraordinary use of modest square footage. The home features 2,378 square feet of finished living space. The spacious kitchen and family room serve as the heart of the home. The home is great for a private retreat or entertaining friends. The sunroom allows you to enjoy the wooded surroundings in the comfort of indoor living.
- 2,378 total square feet
- Three bedrooms & 2 ½ baths
- Spacious sunroom
- Open concept with beamed ceiling
- Stone fireplace with concrete mantel
- Kitchen with granite counter tops
- Custom white oak hardwood floor
- Covered patio
- Master bath with walk-in zero entrance shower and his & her vanity
- Oversized three stall garage
- Custom moldings and trims
- Marvin windows with new Ebony color
- Full basement (blasted)
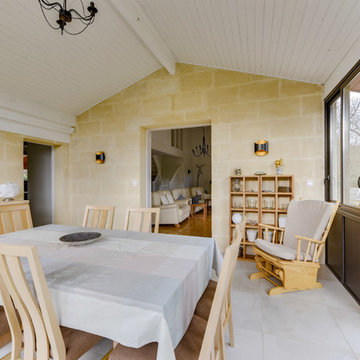
Pour cette véranda, le carrelage a été entièrement refait sur la base d'un carrelage imitation béton. Les lambris et poutres bois ont été peint en blanc pour amener plus de lumière et moderniser l'ensemble.
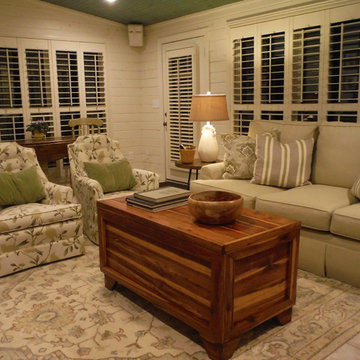
Henredon Fireside Sofa; 1970s chairs in Greenhouse Fabrics pattern A9931, color Driftwood; allen + roth Brookford Soft Green/Ivory rug; handmade cedar chest; Regency Hill Isabella table lamp in ivory with Villa Bacci natural beige burlap shade; Maitland-Smith Light Tone Finished Wood Occasional Table with Rustic Verdigris Forged Iron Base; hand-turned apple wood bowl.
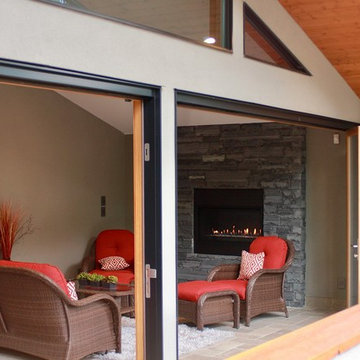
Ejemplo de galería tradicional renovada grande con suelo de baldosas de cerámica, chimenea lineal, marco de chimenea de piedra, techo estándar y suelo blanco
73 ideas para galerías con suelo de baldosas de cerámica y suelo blanco
1