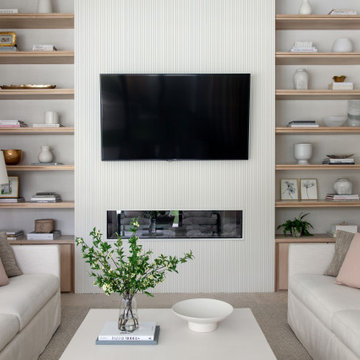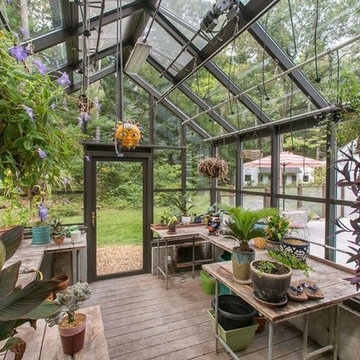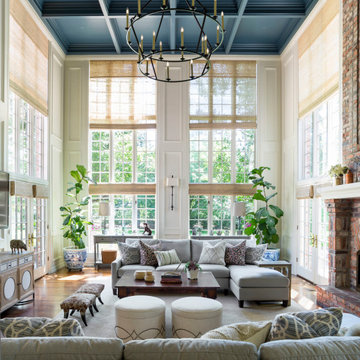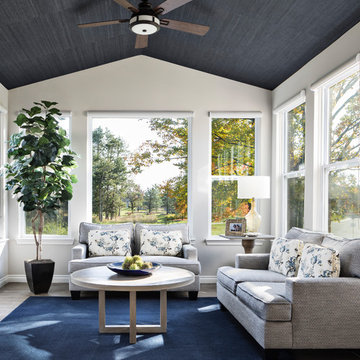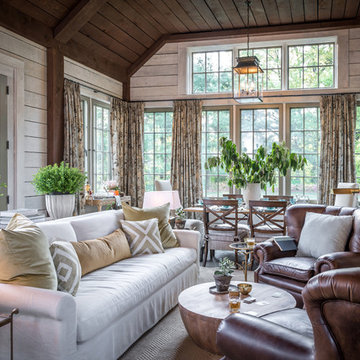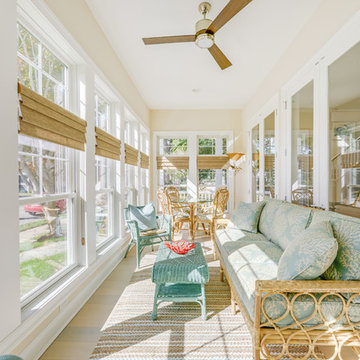69.650 ideas para galerías
Filtrar por
Presupuesto
Ordenar por:Popular hoy
1 - 20 de 69.650 fotos

Sunroom furniture furnishing details including custom woven roman shades and light gray accent chairs.
Imagen de galería tradicional renovada pequeña con suelo de madera en tonos medios y techo estándar
Imagen de galería tradicional renovada pequeña con suelo de madera en tonos medios y techo estándar

Foto de galería clásica renovada con todas las chimeneas, marco de chimenea de piedra y techo estándar
Encuentra al profesional adecuado para tu proyecto
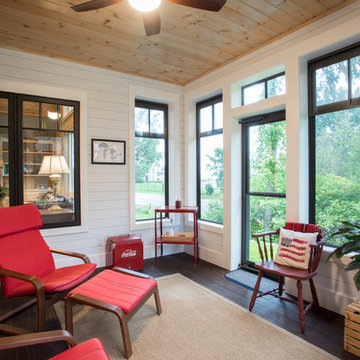
As written in Northern Home & Cottage by Elizabeth Edwards
For years, Jeff and Ellen Miller spent their vacations sailing in Northern Michigan—so they had plenty of time to check out which small harbor town they might like to retire to someday. When that time arrived several years ago, they looked at properties up and down the coast and along inland lakes. When they discovered a sweet piece on the outskirts of Boyne City that included waterfront and a buildable lot, with a garage on it, across the street, they knew they’d found home. The couple figured they could find plans for their dream lake cottage online. After all, they weren’t looking to build anything grandiose. Just a small-to-medium sized contemporary Craftsman. But after an unfruitful online search they gave up, frustrated. Every plan they found had the back of the house facing the water—they needed a blueprint for a home that fronted on the water. The Millers first met the woman, Stephanie Baldwin, Owner & President of Edgewater Design Group, who solved that issue and a number of others on the 2015
Northern Home & Cottage Petoskey Area Home Tour. Baldwin’s home that year was a smart, 2000-square cottage on Crooked Lake with simple lines and a Craftsman sensibility. That home proved to the couple that Edgewater Design Group is as proficient at small homes as the larger ones they are often known for. Edgewater Design Group did indeed come up with the perfect plan for the Millers. At 2400 square feet, the simple Craftsman with its 3 bedrooms, vaulted ceiling in the great room and upstairs deck is everything the Millers wanted—including the fact that construction stayed within their budget. An extra courtesy of working with the talented design team is a screened in porch facing the lake (“She told us, of course you have to have a screened in porch,” Ellen says. “And we love it!’) Edgewater’s other touches are more subtle. The Millers wanted to keep the garage, but the home needed to be sited on a small knoll some feet away in order to capture the views of Lake Charlevoix across the street. The solution is a covered walkway and steps that are so artful they enhance the home. Another favor Baldwin did for them was to connect them with Legacy Construction, a firm known for its craftsmanship and attention to detail. The Miller home, outfitted with touches including custom molding, cherry cabinetry, a stunning custom range hood, built in shelving and custom vanities. A warm hickory floor and lovely earth-toned Craftsman-style color palette pull it all together, while a fireplace mantel hewn from a tree taken on the property rounds out this gracious lake cottage.

After discussing in depth our clients’ needs and desires for their screened porch area, the decision was made to build a full sunroom. This splendid room far exceeds the initial intent for the space, and they are thrilled.

All furnishings are available through Lucy Interior Design.
www.lucyinteriordesign.com - 612.339.2225
Interior Designer: Lucy Interior Design
Photographer: Andrea Rugg

All season room with views of lake.
Anice Hoachlander, Hoachlander Davis Photography LLC
Ejemplo de galería marinera grande con suelo de madera clara, techo estándar y suelo beige
Ejemplo de galería marinera grande con suelo de madera clara, techo estándar y suelo beige
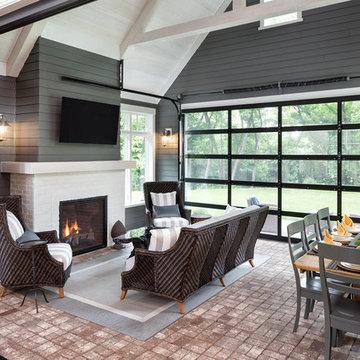
Builder: Pillar Homes - Photography: Landmark Photography
Foto de galería tradicional de tamaño medio con suelo de ladrillo, todas las chimeneas, marco de chimenea de ladrillo, techo estándar y suelo rojo
Foto de galería tradicional de tamaño medio con suelo de ladrillo, todas las chimeneas, marco de chimenea de ladrillo, techo estándar y suelo rojo
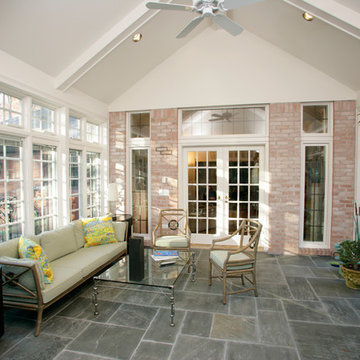
View of all new Pella Windows with motorized blinds and new doorwall
Ejemplo de galería tradicional grande con suelo de pizarra, techo estándar y suelo gris
Ejemplo de galería tradicional grande con suelo de pizarra, techo estándar y suelo gris

This stunning sunroom features a light and airy breakfast nook with built-in banquette seating against a farmhouse-style industrial table for family seating. It is open to the brand new kitchen remodeled for this client.

Susie Soleimani Photography
Foto de galería clásica renovada grande sin chimenea con suelo de baldosas de cerámica, techo con claraboya y suelo gris
Foto de galería clásica renovada grande sin chimenea con suelo de baldosas de cerámica, techo con claraboya y suelo gris

This charming European-inspired home juxtaposes old-world architecture with more contemporary details. The exterior is primarily comprised of granite stonework with limestone accents. The stair turret provides circulation throughout all three levels of the home, and custom iron windows afford expansive lake and mountain views. The interior features custom iron windows, plaster walls, reclaimed heart pine timbers, quartersawn oak floors and reclaimed oak millwork.
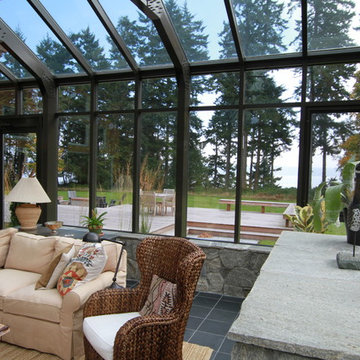
Willow Pond Lodge and Lakehouse conservatory is located on beautiful Whidbey Island on the Pacific West Coast. The attached greenhouse conservatory provides guests with an intimate view to the natural surroundings.
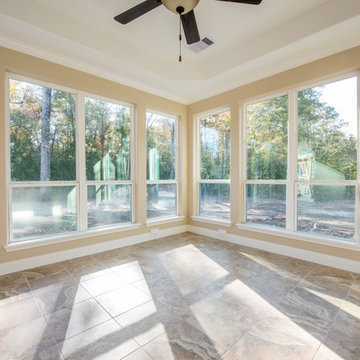
Melonhead Photo
Diseño de galería clásica de tamaño medio sin chimenea con suelo de baldosas de cerámica y techo estándar
Diseño de galería clásica de tamaño medio sin chimenea con suelo de baldosas de cerámica y techo estándar
69.650 ideas para galerías
1
