63 ideas para galerías con estufa de leña y marco de chimenea de piedra
Filtrar por
Presupuesto
Ordenar por:Popular hoy
1 - 20 de 63 fotos
Artículo 1 de 3

sun room , interior garden- bathroom extention. porcelain tile with gravel edges for easy placement of planters and micro garden growing
Metal frames with double glazed windows and ceiling. Stone wallbehinf wood burning stove.

Amazing Colorado Lodge Style Custom Built Home in Eagles Landing Neighborhood of Saint Augusta, Mn - Build by Werschay Homes.
-James Gray Photography

Ejemplo de galería rural de tamaño medio con suelo de madera oscura, estufa de leña, marco de chimenea de piedra y techo estándar
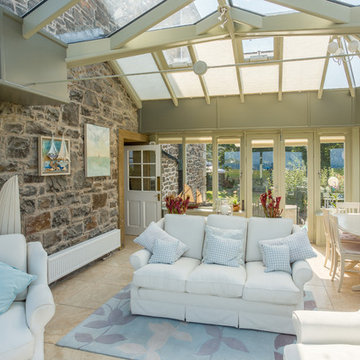
Stunning stilted orangery with glazed roof and patio doors opening out to views across the Firth of Forth.
Imagen de galería costera de tamaño medio con suelo de baldosas de cerámica, estufa de leña, marco de chimenea de piedra, techo de vidrio y suelo multicolor
Imagen de galería costera de tamaño medio con suelo de baldosas de cerámica, estufa de leña, marco de chimenea de piedra, techo de vidrio y suelo multicolor
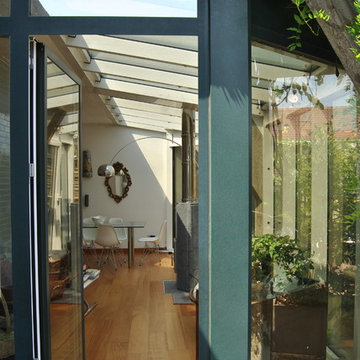
Vista del soggiorno dall'esterno.
Dettaglio della veranda.
Imagen de galería ecléctica de tamaño medio con suelo de madera oscura, estufa de leña, marco de chimenea de piedra, techo de vidrio y suelo marrón
Imagen de galería ecléctica de tamaño medio con suelo de madera oscura, estufa de leña, marco de chimenea de piedra, techo de vidrio y suelo marrón
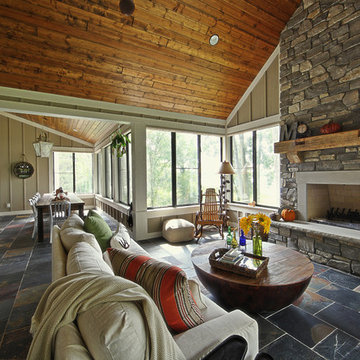
Nestled back against Michigan's Cedar Lake and surrounded by mature trees, this Cottage Home functions wonderfully for it's active homeowners. The 5 bedroom walkout home features spacious living areas, all-seasons porch, craft room, exercise room, a bunkroom, a billiards room, and more! All set up to enjoy the outdoors and the lake.
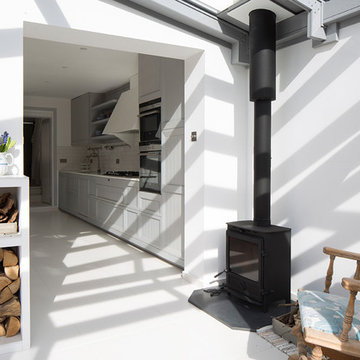
Photography by Richard Chivers. Project Copyright to Ardesia Design Ltd.
Modelo de galería nórdica de tamaño medio con suelo de baldosas de porcelana, estufa de leña, marco de chimenea de piedra, techo de vidrio y suelo blanco
Modelo de galería nórdica de tamaño medio con suelo de baldosas de porcelana, estufa de leña, marco de chimenea de piedra, techo de vidrio y suelo blanco

Ejemplo de galería clásica renovada grande con suelo de pizarra, estufa de leña, marco de chimenea de piedra, techo estándar y suelo gris

We were hired to create a Lake Charlevoix retreat for our client’s to be used by their whole family throughout the year. We were tasked with creating an inviting cottage that would also have plenty of space for the family and their guests. The main level features open concept living and dining, gourmet kitchen, walk-in pantry, office/library, laundry, powder room and master suite. The walk-out lower level houses a recreation room, wet bar/kitchenette, guest suite, two guest bedrooms, large bathroom, beach entry area and large walk in closet for all their outdoor gear. Balconies and a beautiful stone patio allow the family to live and entertain seamlessly from inside to outside. Coffered ceilings, built in shelving and beautiful white moldings create a stunning interior. Our clients truly love their Northern Michigan home and enjoy every opportunity to come and relax or entertain in their striking space.
- Jacqueline Southby Photography

Dymling & McAvoy
Diseño de galería rural grande con suelo de madera clara, estufa de leña, marco de chimenea de piedra y techo estándar
Diseño de galería rural grande con suelo de madera clara, estufa de leña, marco de chimenea de piedra y techo estándar
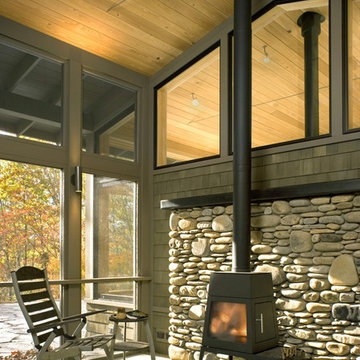
This mountain modern cabin is located in the mountains adjacent to an organic farm overlooking the South Toe River. The highest portion of the property offers stunning mountain views, however, the owners wanted to minimize the home’s visual impact on the surrounding hillsides. The house was located down slope and near a woodland edge which provides additional privacy and protection from strong northern winds.

The floors are reclaimed wood. French doors into Living room.
Foto de galería actual grande con suelo de madera oscura, estufa de leña, marco de chimenea de piedra, techo con claraboya y suelo marrón
Foto de galería actual grande con suelo de madera oscura, estufa de leña, marco de chimenea de piedra, techo con claraboya y suelo marrón

Imagen de galería costera con moqueta, estufa de leña, marco de chimenea de piedra, techo estándar y suelo gris
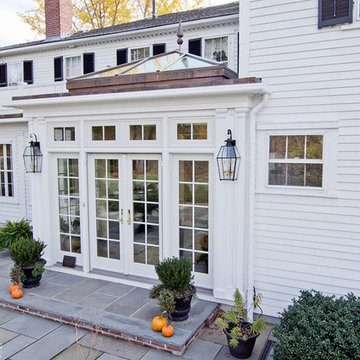
Ejemplo de galería tradicional pequeña con suelo de piedra caliza, estufa de leña, marco de chimenea de piedra y techo de vidrio
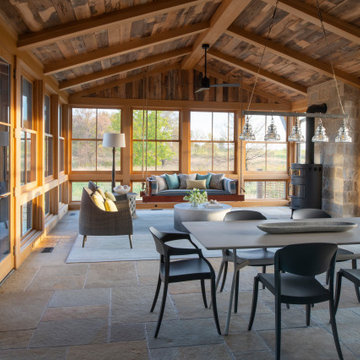
Nestled on 90 acres of peaceful prairie land, this modern rustic home blends indoor and outdoor spaces with natural stone materials and long, beautiful views. Featuring ORIJIN STONE's Westley™ Limestone veneer on both the interior and exterior, as well as our Tupelo™ Limestone interior tile, pool and patio paving.
Architecture: Rehkamp Larson Architects Inc
Builder: Hagstrom Builders
Landscape Architecture: Savanna Designs, Inc
Landscape Install: Landscape Renovations MN
Masonry: Merlin Goble Masonry Inc
Interior Tile Installation: Diamond Edge Tile
Interior Design: Martin Patrick 3
Photography: Scott Amundson Photography
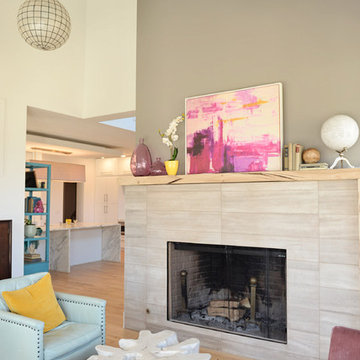
Jael Photography
Foto de galería escandinava de tamaño medio con suelo de madera clara, estufa de leña, marco de chimenea de piedra, techo estándar y suelo beige
Foto de galería escandinava de tamaño medio con suelo de madera clara, estufa de leña, marco de chimenea de piedra, techo estándar y suelo beige
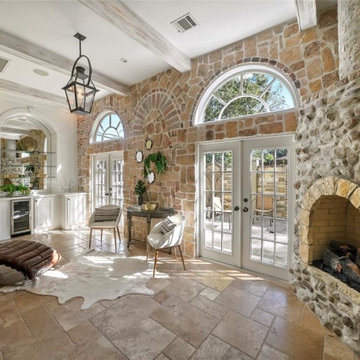
Stunning sunroom sits directly off master bedroom and a set of french doors that leads to backyard oasis. Limestone wall, white washed beams, travertine flooring and a stone gas fireplace gives this space a custom architectural feel. Expansive wet bar area features prep sink, custom cabinetry, wine cooler and glass open shelving.
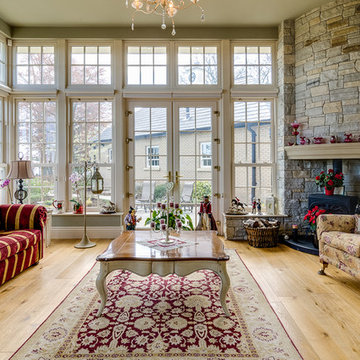
Gary Quigg Photography
Modelo de galería tradicional con suelo de madera clara, estufa de leña y marco de chimenea de piedra
Modelo de galería tradicional con suelo de madera clara, estufa de leña y marco de chimenea de piedra
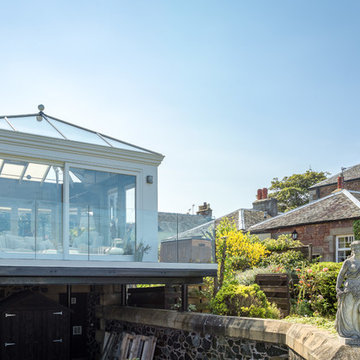
Stunning stilted orangery with glazed roof and patio doors opening out to views across the Firth of Forth.
Ejemplo de galería marinera de tamaño medio con suelo de baldosas de cerámica, estufa de leña, marco de chimenea de piedra, techo de vidrio y suelo multicolor
Ejemplo de galería marinera de tamaño medio con suelo de baldosas de cerámica, estufa de leña, marco de chimenea de piedra, techo de vidrio y suelo multicolor
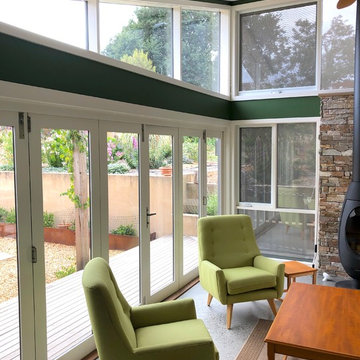
Light bright garden room addition.
Modelo de galería contemporánea pequeña con suelo de cemento, estufa de leña, marco de chimenea de piedra, techo estándar y suelo gris
Modelo de galería contemporánea pequeña con suelo de cemento, estufa de leña, marco de chimenea de piedra, techo estándar y suelo gris
63 ideas para galerías con estufa de leña y marco de chimenea de piedra
1