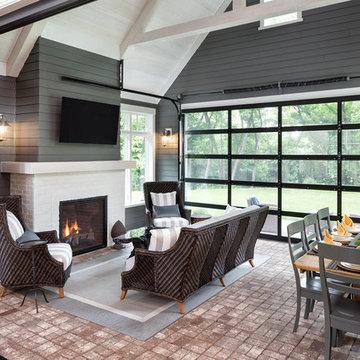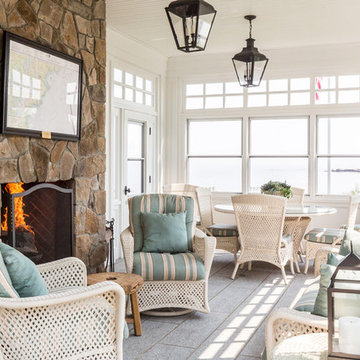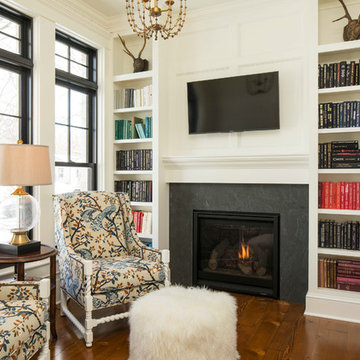2.365 ideas para galerías con todas las chimeneas y estufa de leña
Filtrar por
Presupuesto
Ordenar por:Popular hoy
1 - 20 de 2365 fotos
Artículo 1 de 3

Foto de galería clásica renovada con todas las chimeneas, marco de chimenea de piedra y techo estándar

Builder: Pillar Homes - Photography: Landmark Photography
Foto de galería tradicional de tamaño medio con suelo de ladrillo, todas las chimeneas, marco de chimenea de ladrillo, techo estándar y suelo rojo
Foto de galería tradicional de tamaño medio con suelo de ladrillo, todas las chimeneas, marco de chimenea de ladrillo, techo estándar y suelo rojo

This charming European-inspired home juxtaposes old-world architecture with more contemporary details. The exterior is primarily comprised of granite stonework with limestone accents. The stair turret provides circulation throughout all three levels of the home, and custom iron windows afford expansive lake and mountain views. The interior features custom iron windows, plaster walls, reclaimed heart pine timbers, quartersawn oak floors and reclaimed oak millwork.

Steven Mooney Photographer and Architect
Ejemplo de galería clásica renovada pequeña con suelo de pizarra, todas las chimeneas, techo estándar y suelo multicolor
Ejemplo de galería clásica renovada pequeña con suelo de pizarra, todas las chimeneas, techo estándar y suelo multicolor

3 Season Room with fireplace and great views
Ejemplo de galería campestre con suelo de piedra caliza, todas las chimeneas, marco de chimenea de ladrillo, techo estándar y suelo gris
Ejemplo de galería campestre con suelo de piedra caliza, todas las chimeneas, marco de chimenea de ladrillo, techo estándar y suelo gris

Ejemplo de galería retro con suelo de madera en tonos medios, todas las chimeneas, marco de chimenea de yeso, techo con claraboya y suelo marrón

Modelo de galería clásica renovada con suelo de madera en tonos medios, todas las chimeneas, marco de chimenea de piedra, techo estándar y suelo marrón

This beautiful sunroom will be well used by our homeowners. It is warm, bright and cozy. It's design flows right into the main home and is an extension of the living space. The full height windows and the stained ceiling and beams give a rustic cabin feel. Night or day, rain or shine, it is a beautiful retreat after a long work day.

This stand-alone condominium blends traditional styles with modern farmhouse exterior features. Blurring the lines between condominium and home, the details are where this custom design stands out; from custom trim to beautiful ceiling treatments and careful consideration for how the spaces interact. The exterior of the home is detailed with white horizontal siding, vinyl board and batten, black windows, black asphalt shingles and accent metal roofing. Our design intent behind these stand-alone condominiums is to bring the maintenance free lifestyle with a space that feels like your own.

Modelo de galería campestre grande con todas las chimeneas, marco de chimenea de piedra y techo estándar

This lovely room is found on the other side of the two-sided fireplace and is encased in glass on 3 sides. Marvin Integrity windows and Marvin doors are trimmed out in White Dove, which compliments the ceiling's shiplap and the white overgrouted stone fireplace. Its a lovely place to relax at any time of the day!

Photo credit: Laurey W. Glenn/Southern Living
Imagen de galería costera con todas las chimeneas, marco de chimenea de ladrillo y techo estándar
Imagen de galería costera con todas las chimeneas, marco de chimenea de ladrillo y techo estándar

Ejemplo de galería rústica con suelo de madera en tonos medios, suelo marrón, techo estándar, todas las chimeneas y marco de chimenea de metal

The Sunroom is open to the Living / Family room, and has windows looking to both the Breakfast nook / Kitchen as well as to the yard on 2 sides. There is also access to the back deck through this room. The large windows, ceiling fan and tile floor makes you feel like you're outside while still able to enjoy the comforts of indoor spaces. The built-in banquette provides not only additional storage, but ample seating in the room without the clutter of chairs. The mutli-purpose room is currently used for the homeowner's many stained glass projects.

Spacecrafting
Imagen de galería campestre con todas las chimeneas, marco de chimenea de piedra, techo estándar y suelo marrón
Imagen de galería campestre con todas las chimeneas, marco de chimenea de piedra, techo estándar y suelo marrón

The client’s coastal New England roots inspired this Shingle style design for a lakefront lot. With a background in interior design, her ideas strongly influenced the process, presenting both challenge and reward in executing her exact vision. Vintage coastal style grounds a thoroughly modern open floor plan, designed to house a busy family with three active children. A primary focus was the kitchen, and more importantly, the butler’s pantry tucked behind it. Flowing logically from the garage entry and mudroom, and with two access points from the main kitchen, it fulfills the utilitarian functions of storage and prep, leaving the main kitchen free to shine as an integral part of the open living area.
An ARDA for Custom Home Design goes to
Royal Oaks Design
Designer: Kieran Liebl
From: Oakdale, Minnesota

Modelo de galería marinera con todas las chimeneas, marco de chimenea de piedra, techo estándar y suelo gris

Cozy Reading Room
Troy Theis Photography
Modelo de galería tradicional pequeña con suelo de madera en tonos medios, todas las chimeneas, marco de chimenea de piedra y techo estándar
Modelo de galería tradicional pequeña con suelo de madera en tonos medios, todas las chimeneas, marco de chimenea de piedra y techo estándar

Foto de galería tradicional de tamaño medio con suelo de pizarra, todas las chimeneas, marco de chimenea de ladrillo, techo estándar y suelo gris

Ejemplo de galería de estilo de casa de campo con suelo de pizarra, todas las chimeneas, marco de chimenea de piedra y techo estándar
2.365 ideas para galerías con todas las chimeneas y estufa de leña
1