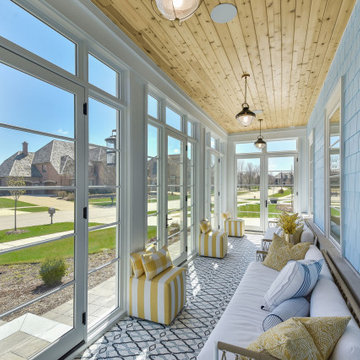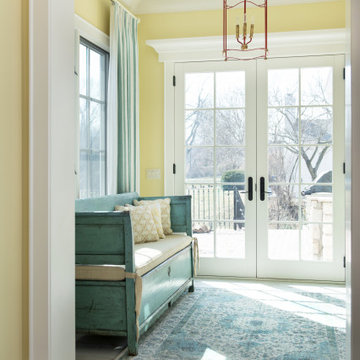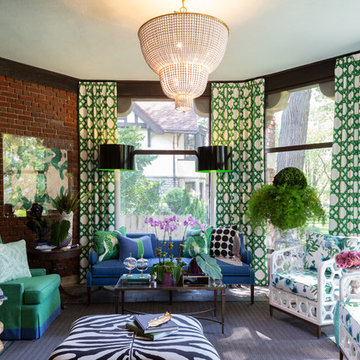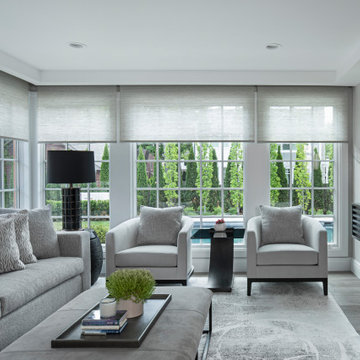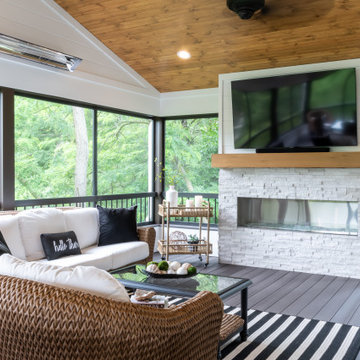84 ideas para galerías clásicas renovadas turquesas
Filtrar por
Presupuesto
Ordenar por:Popular hoy
1 - 20 de 84 fotos
Artículo 1 de 3

Foto de galería clásica renovada con todas las chimeneas, marco de chimenea de piedra y techo estándar

Mike Jensen Photography
Modelo de galería clásica renovada pequeña sin chimenea con suelo de madera oscura, techo estándar y suelo marrón
Modelo de galería clásica renovada pequeña sin chimenea con suelo de madera oscura, techo estándar y suelo marrón

The homeowners loved the character of their 100-year-old home near Lake Harriet, but the original layout no longer supported their busy family’s modern lifestyle. When they contacted the architect, they had a simple request: remodel our master closet. This evolved into a complete home renovation that took three-years of meticulous planning and tactical construction. The completed home demonstrates the overall goal of the remodel: historic inspiration with modern luxuries.

Imagen de galería tradicional renovada con suelo de madera oscura, chimenea lineal, marco de chimenea de metal, techo con claraboya y suelo marrón
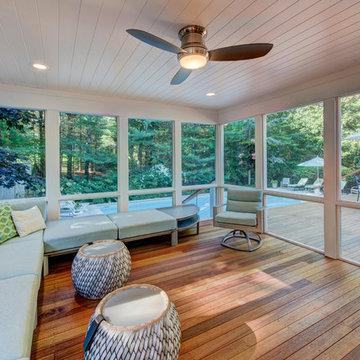
Screen in Porch
Modelo de galería tradicional renovada de tamaño medio sin chimenea con suelo de madera en tonos medios y techo estándar
Modelo de galería tradicional renovada de tamaño medio sin chimenea con suelo de madera en tonos medios y techo estándar
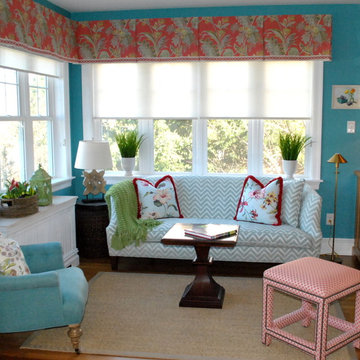
We designed this cozy sun room for reading and relaxing w/ a drink. It's a compact space w/ loads of light and built in bookcases/cabinets. All upholstery, pillows & window treatments are custom made. The coral linen print valence w/ tape trim adds color and interest to the room, which is adjacent to the dining room, which has coral chairs. We kept the color palette light with an airy, feminine sofa in a pale blue and white chevron and large floral pillows w/ a bold fringe trim. As this is a conversation area, we added an aqua blue tufted arm chair and a coral geometric upholstered bench for extra seating. The hand made wood pedestal table is a space saver as well as the rattan barrel table. We chose a carved wood table lamp and brass standing lamp for reading.

Unique sunroom with a darker take. This sunroom features shades of grey and a velvet couch with a wall of windows.
Werner Straube Photography
Ejemplo de galería tradicional renovada grande sin chimenea con techo estándar, suelo gris y suelo de madera oscura
Ejemplo de galería tradicional renovada grande sin chimenea con techo estándar, suelo gris y suelo de madera oscura
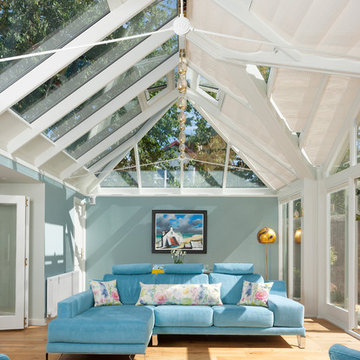
A stunning hipped roof bespoke timber conservatory with projecting peaks on two elevations. Designed and installed by Mozolowski & Murray. Bifolding doors connect the house to the new conservatory. Finished externally in Dusty Grey and White internal. Soft blue walls completed with a blue corner sofa suite make this a tranquil space to relax in.
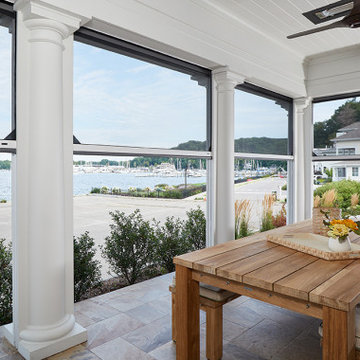
Ejemplo de galería tradicional renovada con suelo de pizarra y suelo multicolor

This 3,738 Square Foot custom home resides on a lush, wooded hillside overlooking Arbutus Lake. The clients wanted to thoughtfully combine a “lodge” and “cottage” feel to their space. The home’s style has been affectionately and effectively called “Cott-odge” A beautiful blend of neutrals compose the home’s color palette to reflect the surrounding setting’s stone, sands, woods and water. White casework and rustic knotty beams round out the careful blend of “cott-odge” style. The great room’s multi-colored ledge stone fireplace and large beams create a cozy space to gather with family, while the efficient kitchen adorned with custom cabinetry accommodates optimal work-flow. The pairing of the varied styles creates an inviting lakeside, family retreat.
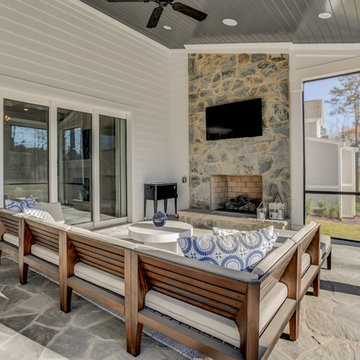
Ejemplo de galería clásica renovada con todas las chimeneas, marco de chimenea de piedra y techo estándar
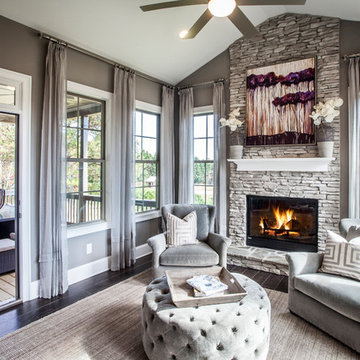
Imagen de galería tradicional renovada con suelo de madera oscura, todas las chimeneas, marco de chimenea de piedra y suelo marrón
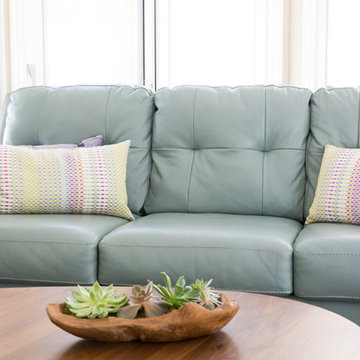
Project by Wiles Design Group. Their Cedar Rapids-based design studio serves the entire Midwest, including Iowa City, Dubuque, Davenport, and Waterloo, as well as North Missouri and St. Louis.
For more about Wiles Design Group, see here: https://wilesdesigngroup.com/
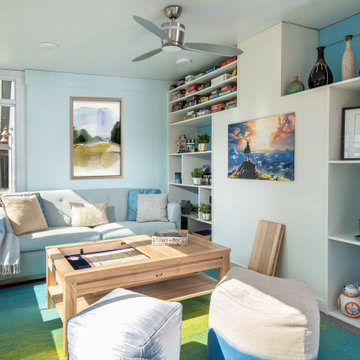
The mission: turn an unused back patio into a space where mom and dad and kids can all play and enjoy being together. Dad is an avid video gamer, mom and dad love to play board games with friends and family, and the kids love to draw and play.
After the patio received a new enclosure and ceiling with recessed LED lights, my solution was to divide this long space into two zones, one for adults and one for kids, but unified with a sky blue and soothing green color palette and coordinating rugs.
To the right we have a comfortable sofa with poufs gathered around a specialty cocktail table that turns into a gaming table featuring a recessed well which corrals boards, game pieces, and dice (and a handy grooved lip for propping up game cards), and also has a hidden pop-up monitor that connects to game consoles or streams films/television.
I designed a shelving system to wrap around the back of a brick fireplace that includes narrow upper shelving to store board games, and plenty of other spots for fun things like working robotic models of R2D2 and BB8!
Over in the kids’ zone, a handy storage system with blue doors, a modular play table in a dark blue grey, and a sweet little tee pee lined with fur throws for playing, hiding, or napping gives this half of the room an organized way for kids to express themselves. Magnetic art holders on the wall display an ever-changing gallery of finger paintings and school crafts.
This back patio is now a fun room sunroom where the whole family can play!
84 ideas para galerías clásicas renovadas turquesas
1

