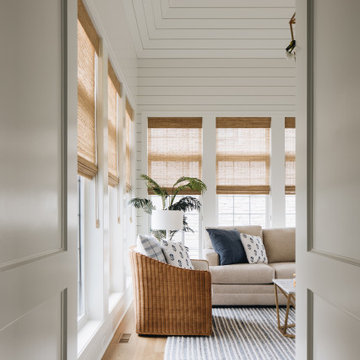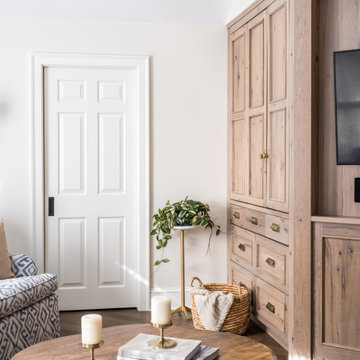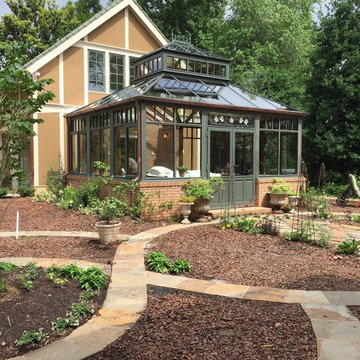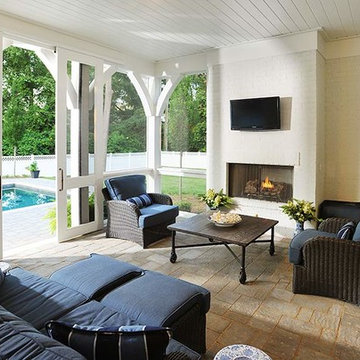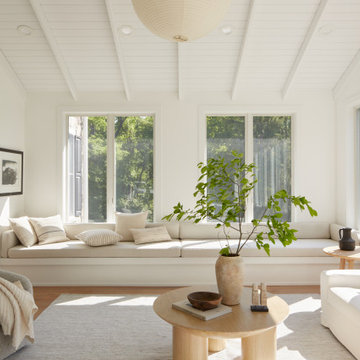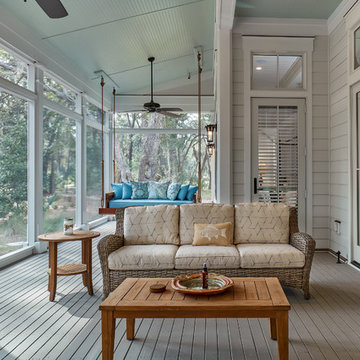7.661 ideas para galerías clásicas renovadas
Filtrar por
Presupuesto
Ordenar por:Popular hoy
81 - 100 de 7661 fotos
Artículo 1 de 2

Ejemplo de galería clásica renovada grande con suelo de pizarra, todas las chimeneas, marco de chimenea de piedra, techo estándar y suelo gris
Encuentra al profesional adecuado para tu proyecto
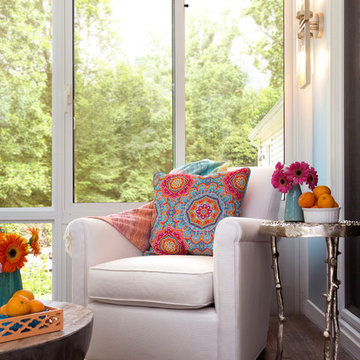
A space that was only used as a pass through now has become a daily destination. Located in pastoral Great Falls, VA, just outside of Washington D.C., this sunroom needed to be a welcoming year round retreat for an active family of four. Inspired by resort lifestyle, the space was reconstructed using the same footprint as before, adding floor to ceiling windows. Air conditioning and underlayment heat under new wood-look porcelain tile were added to ensure the room could be enjoyed no matter what season. Sunbrella fabrics were used on the settee and chairs that will stand up to wet bathing suits and barbeques. Benjamin Moore’s Sapphireberry 2063 60 was painted to bring the blue sky in on even a cloudy day. Designed by Laura Hildebrandt of Interiors by LH, LLC. Photos by Jenn Verrier Photography. Construction by Patio Enclosures.
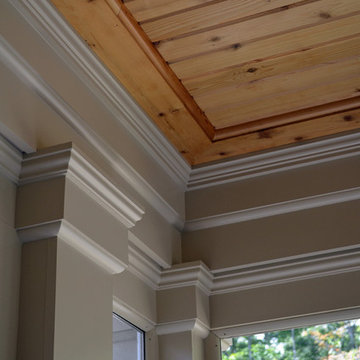
Detail of the ceiling and painted wood pilasters.
Modelo de galería tradicional renovada de tamaño medio sin chimenea con suelo de piedra caliza y techo estándar
Modelo de galería tradicional renovada de tamaño medio sin chimenea con suelo de piedra caliza y techo estándar
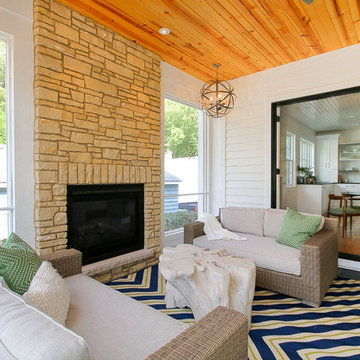
Diseño de galería clásica renovada de tamaño medio con suelo de pizarra, todas las chimeneas, marco de chimenea de piedra y techo estándar
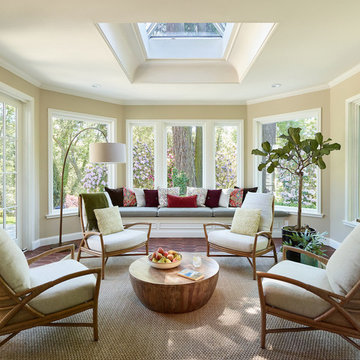
The light filled Sunroom is the perfect spot for entertaining or reading a good book at the window seat.
Project by Portland interior design studio Jenni Leasia Interior Design. Also serving Lake Oswego, West Linn, Vancouver, Sherwood, Camas, Oregon City, Beaverton, and the whole of Greater Portland.
For more about Jenni Leasia Interior Design, click here: https://www.jennileasiadesign.com/
To learn more about this project, click here:
https://www.jennileasiadesign.com/crystal-springs

Sunroom in East Cobb Modern Home.
Interior design credit: Design & Curations
Photo by Elizabeth Lauren Granger Photography
Ejemplo de galería clásica renovada de tamaño medio con suelo de mármol, techo estándar y suelo blanco
Ejemplo de galería clásica renovada de tamaño medio con suelo de mármol, techo estándar y suelo blanco
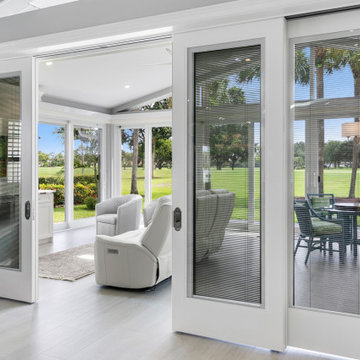
Customized to perfection, a remarkable work of art at the Eastpoint Country Club combines superior craftsmanship that reflects the impeccable taste and sophisticated details. An impressive entrance to the open concept living room, dining room, sunroom, and a chef’s dream kitchen boasts top-of-the-line appliances and finishes. The breathtaking LED backlit quartz island and bar are the perfect accents that steal the show.
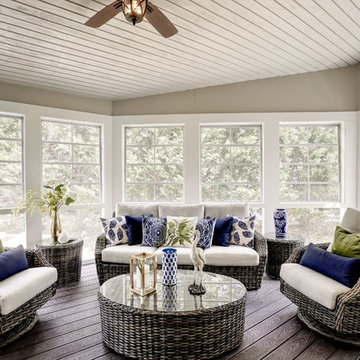
The Sunroom, which is right off of the family room, gives additional living and entertaining space year round. It features comfortable wicker furniture, navy and green pillows along with blue and white accessories that blend beautifully with the Family Room.

TEAM
Architect: LDa Architecture & Interiors
Interior Design: Nina Farmer Interiors
Builder: Youngblood Builders
Photographer: Michael J. Lee Photography
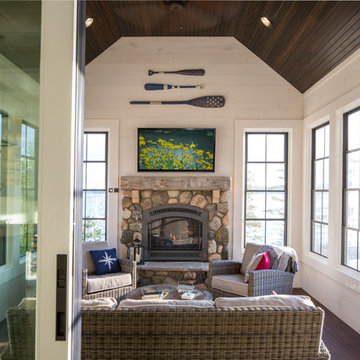
We were hired to create a Lake Charlevoix retreat for our client’s to be used by their whole family throughout the year. We were tasked with creating an inviting cottage that would also have plenty of space for the family and their guests. The main level features open concept living and dining, gourmet kitchen, walk-in pantry, office/library, laundry, powder room and master suite. The walk-out lower level houses a recreation room, wet bar/kitchenette, guest suite, two guest bedrooms, large bathroom, beach entry area and large walk in closet for all their outdoor gear. Balconies and a beautiful stone patio allow the family to live and entertain seamlessly from inside to outside. Coffered ceilings, built in shelving and beautiful white moldings create a stunning interior. Our clients truly love their Northern Michigan home and enjoy every opportunity to come and relax or entertain in their striking space.
- Jacqueline Southby Photography
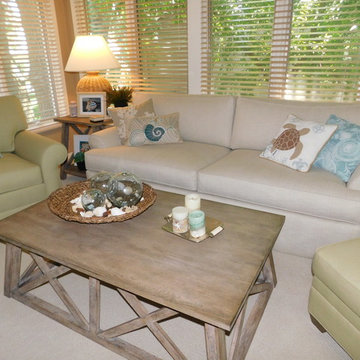
Kerith Elfstrum
Modelo de galería tradicional renovada pequeña sin chimenea con moqueta, techo estándar y suelo beige
Modelo de galería tradicional renovada pequeña sin chimenea con moqueta, techo estándar y suelo beige
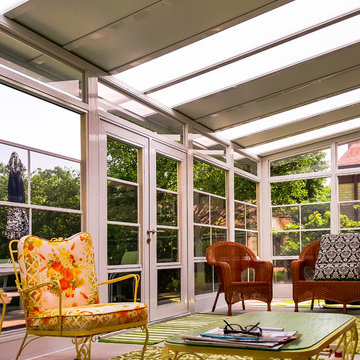
Ejemplo de galería tradicional renovada de tamaño medio sin chimenea con suelo de madera en tonos medios, techo con claraboya y suelo marrón
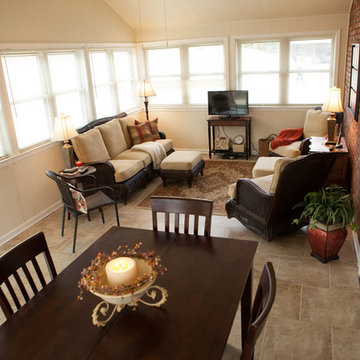
This started originally as a deck and then the homeowner changed it to be a screened in porch. It ended up turning into a sunroom from there.
Foto de galería tradicional renovada de tamaño medio sin chimenea con suelo de baldosas de porcelana, techo estándar y suelo beige
Foto de galería tradicional renovada de tamaño medio sin chimenea con suelo de baldosas de porcelana, techo estándar y suelo beige
7.661 ideas para galerías clásicas renovadas
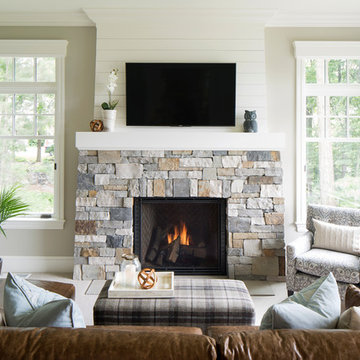
Hendel Homes
Landmark Photography
Foto de galería tradicional renovada de tamaño medio con moqueta y todas las chimeneas
Foto de galería tradicional renovada de tamaño medio con moqueta y todas las chimeneas
5
