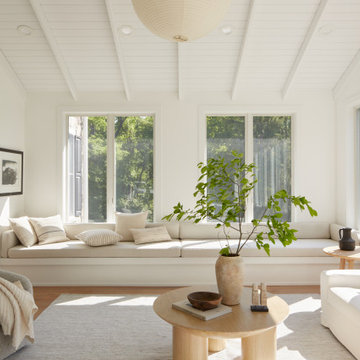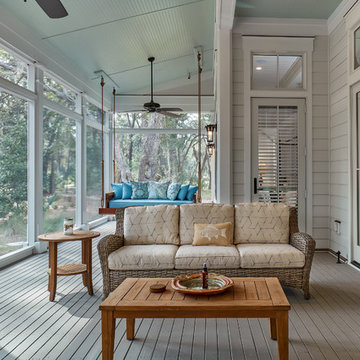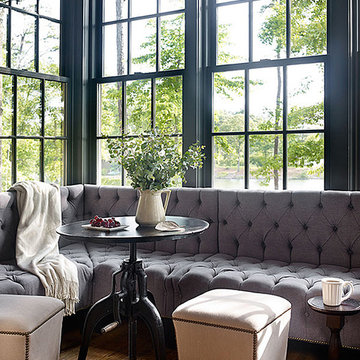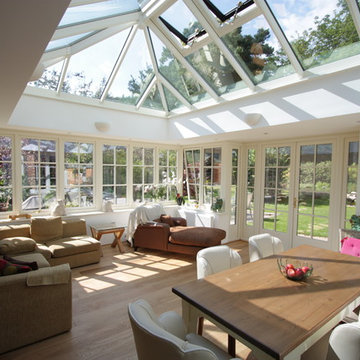7.665 ideas para galerías clásicas renovadas
Filtrar por
Presupuesto
Ordenar por:Popular hoy
61 - 80 de 7665 fotos
Artículo 1 de 2

Sunroom in East Cobb Modern Home.
Interior design credit: Design & Curations
Photo by Elizabeth Lauren Granger Photography
Ejemplo de galería clásica renovada de tamaño medio con suelo de mármol, techo estándar y suelo blanco
Ejemplo de galería clásica renovada de tamaño medio con suelo de mármol, techo estándar y suelo blanco
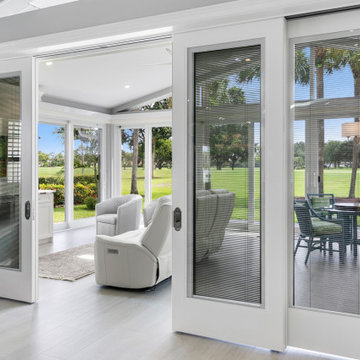
Customized to perfection, a remarkable work of art at the Eastpoint Country Club combines superior craftsmanship that reflects the impeccable taste and sophisticated details. An impressive entrance to the open concept living room, dining room, sunroom, and a chef’s dream kitchen boasts top-of-the-line appliances and finishes. The breathtaking LED backlit quartz island and bar are the perfect accents that steal the show.
Encuentra al profesional adecuado para tu proyecto
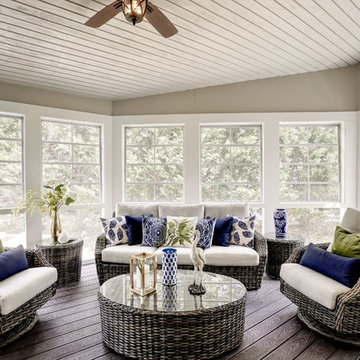
The Sunroom, which is right off of the family room, gives additional living and entertaining space year round. It features comfortable wicker furniture, navy and green pillows along with blue and white accessories that blend beautifully with the Family Room.

TEAM
Architect: LDa Architecture & Interiors
Interior Design: Nina Farmer Interiors
Builder: Youngblood Builders
Photographer: Michael J. Lee Photography
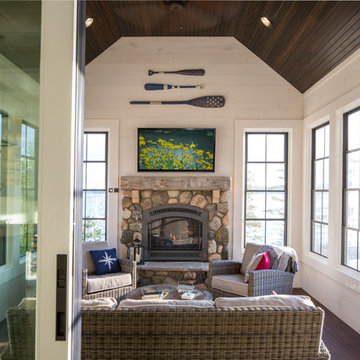
We were hired to create a Lake Charlevoix retreat for our client’s to be used by their whole family throughout the year. We were tasked with creating an inviting cottage that would also have plenty of space for the family and their guests. The main level features open concept living and dining, gourmet kitchen, walk-in pantry, office/library, laundry, powder room and master suite. The walk-out lower level houses a recreation room, wet bar/kitchenette, guest suite, two guest bedrooms, large bathroom, beach entry area and large walk in closet for all their outdoor gear. Balconies and a beautiful stone patio allow the family to live and entertain seamlessly from inside to outside. Coffered ceilings, built in shelving and beautiful white moldings create a stunning interior. Our clients truly love their Northern Michigan home and enjoy every opportunity to come and relax or entertain in their striking space.
- Jacqueline Southby Photography
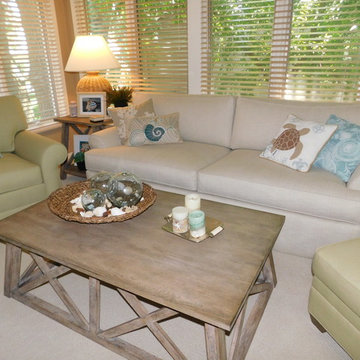
Kerith Elfstrum
Modelo de galería tradicional renovada pequeña sin chimenea con moqueta, techo estándar y suelo beige
Modelo de galería tradicional renovada pequeña sin chimenea con moqueta, techo estándar y suelo beige
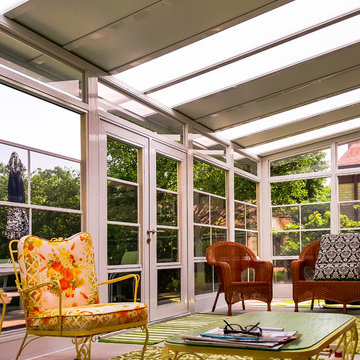
Ejemplo de galería tradicional renovada de tamaño medio sin chimenea con suelo de madera en tonos medios, techo con claraboya y suelo marrón
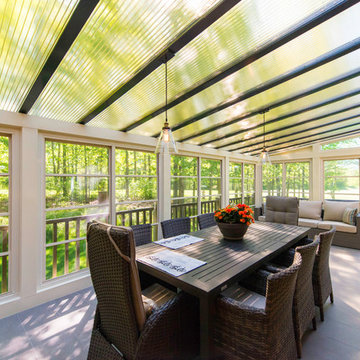
Foto de galería tradicional renovada de tamaño medio sin chimenea con suelo de madera en tonos medios, techo con claraboya y suelo marrón
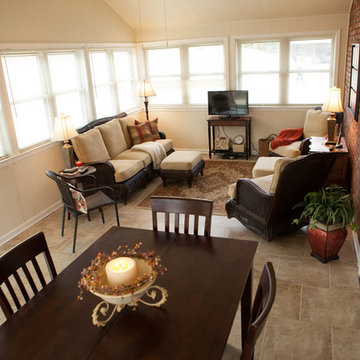
This started originally as a deck and then the homeowner changed it to be a screened in porch. It ended up turning into a sunroom from there.
Foto de galería tradicional renovada de tamaño medio sin chimenea con suelo de baldosas de porcelana, techo estándar y suelo beige
Foto de galería tradicional renovada de tamaño medio sin chimenea con suelo de baldosas de porcelana, techo estándar y suelo beige
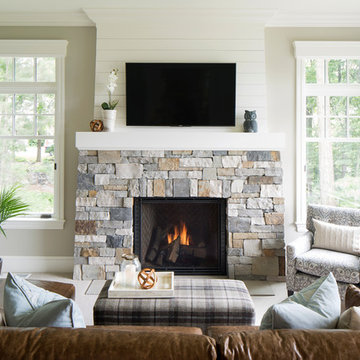
Hendel Homes
Landmark Photography
Foto de galería tradicional renovada de tamaño medio con moqueta y todas las chimeneas
Foto de galería tradicional renovada de tamaño medio con moqueta y todas las chimeneas
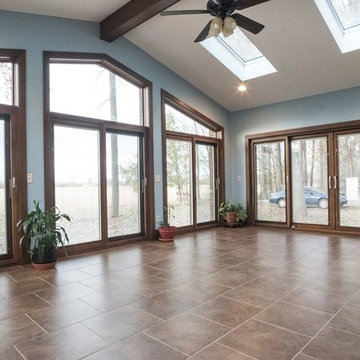
Reineke Matrix Photo & Video
Modelo de galería clásica renovada de tamaño medio con suelo de baldosas de porcelana y techo con claraboya
Modelo de galería clásica renovada de tamaño medio con suelo de baldosas de porcelana y techo con claraboya
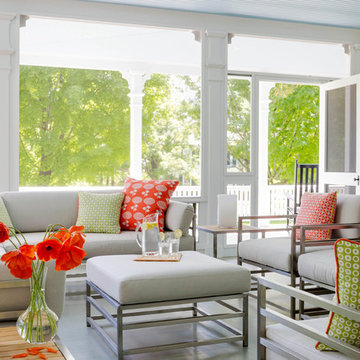
This historic restoration and renovation was the cover story for the September / October 2015 issue of Design New England. Working with skilled craftsmen, we salvaged a derelict house and brought it into the 21st century. We were fortunate to design all aspects of the home, from architecture to interiors to the landscape plan!

An open house lot is like a blank canvas. When Mathew first visited the wooded lot where this home would ultimately be built, the landscape spoke to him clearly. Standing with the homeowner, it took Mathew only twenty minutes to produce an initial color sketch that captured his vision - a long, circular driveway and a home with many gables set at a picturesque angle that complemented the contours of the lot perfectly.
The interior was designed using a modern mix of architectural styles – a dash of craftsman combined with some colonial elements – to create a sophisticated yet truly comfortable home that would never look or feel ostentatious.
Features include a bright, open study off the entry. This office space is flanked on two sides by walls of expansive windows and provides a view out to the driveway and the woods beyond. There is also a contemporary, two-story great room with a see-through fireplace. This space is the heart of the home and provides a gracious transition, through two sets of double French doors, to a four-season porch located in the landscape of the rear yard.
This home offers the best in modern amenities and design sensibilities while still maintaining an approachable sense of warmth and ease.
Photo by Eric Roth
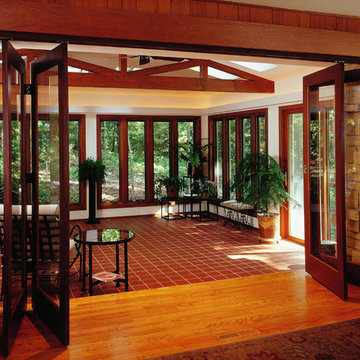
Joe DeMaio Photography
Modelo de galería clásica renovada de tamaño medio con suelo de baldosas de cerámica, techo con claraboya y suelo marrón
Modelo de galería clásica renovada de tamaño medio con suelo de baldosas de cerámica, techo con claraboya y suelo marrón
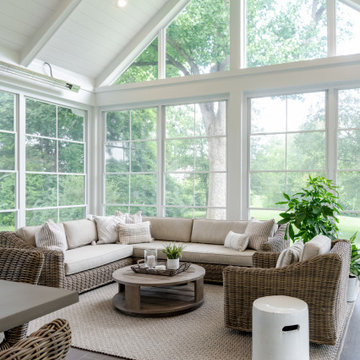
Modelo de galería clásica renovada grande con suelo de baldosas de porcelana, techo con claraboya y suelo marrón
7.665 ideas para galerías clásicas renovadas
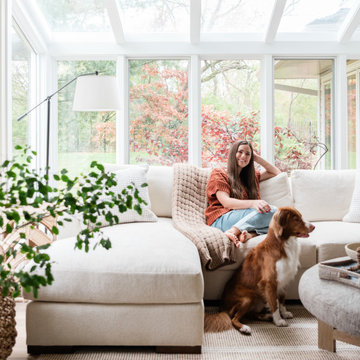
The perfect spot for any occasion. Cozy up with a good book with this large chaise sectional.
4
