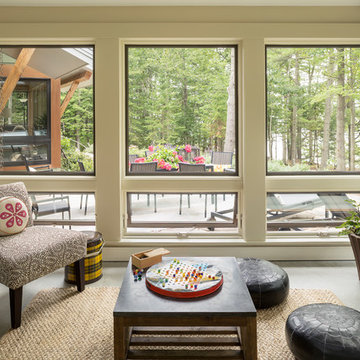140 ideas para galerías clásicas renovadas con suelo de cemento
Filtrar por
Presupuesto
Ordenar por:Popular hoy
1 - 20 de 140 fotos

Treve Johnson Photography
Imagen de galería clásica renovada de tamaño medio sin chimenea con suelo de cemento, techo con claraboya y suelo gris
Imagen de galería clásica renovada de tamaño medio sin chimenea con suelo de cemento, techo con claraboya y suelo gris
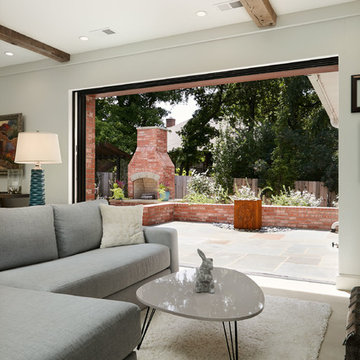
Another new addition to the existing house was this sunroom. There were several door options to choose from, but the one that made the final cut was from Pella Windows and Doors. It's a now-you-see-it-now-you-don't effect that elicits all kinds of reactions from the guests. And another item, which you cannot see from this picture, is the Phantom Screens that are located above each set of doors. Another surprise element that takes one's breath away.
Photo: Voelker Photo LLC
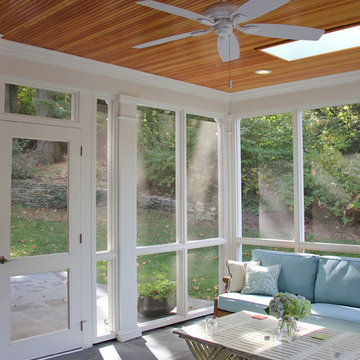
John Cole
Modelo de galería tradicional renovada grande con suelo de cemento y techo con claraboya
Modelo de galería tradicional renovada grande con suelo de cemento y techo con claraboya
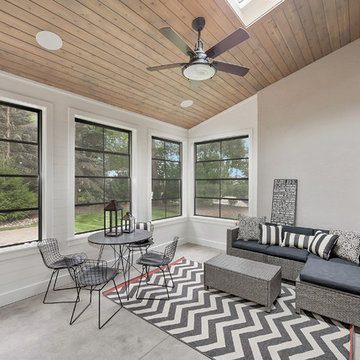
Ejemplo de galería tradicional renovada grande sin chimenea con suelo de cemento y suelo azul
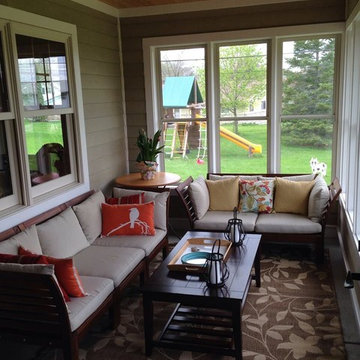
Exterior 3-season porch addition to a ranch home. Siding interior, bead board ceiling, Azek composite trim for Wisconsin winters. Storm-screen combination units.
One Room at a Time, Inc.
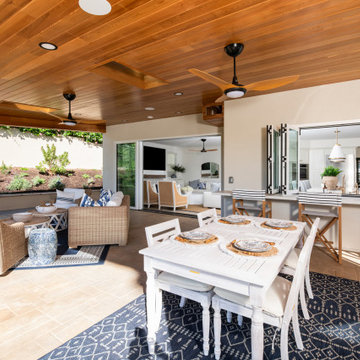
534 sq ft of new California Room living
Foto de galería tradicional renovada con suelo de cemento, chimenea de esquina, marco de chimenea de ladrillo, techo con claraboya y suelo beige
Foto de galería tradicional renovada con suelo de cemento, chimenea de esquina, marco de chimenea de ladrillo, techo con claraboya y suelo beige
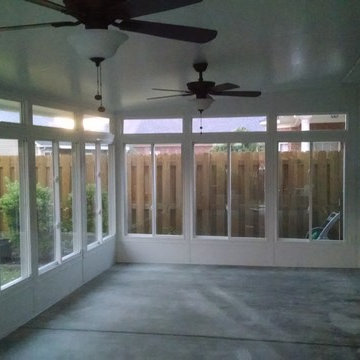
This is the inside of the rooms finished.
Imagen de galería tradicional renovada de tamaño medio con suelo de cemento y techo estándar
Imagen de galería tradicional renovada de tamaño medio con suelo de cemento y techo estándar

Screened in outdoor loggia with exposed aggregate flooring and stone fireplace.
Diseño de galería clásica renovada grande con suelo de cemento, todas las chimeneas, marco de chimenea de piedra, techo estándar y suelo gris
Diseño de galería clásica renovada grande con suelo de cemento, todas las chimeneas, marco de chimenea de piedra, techo estándar y suelo gris
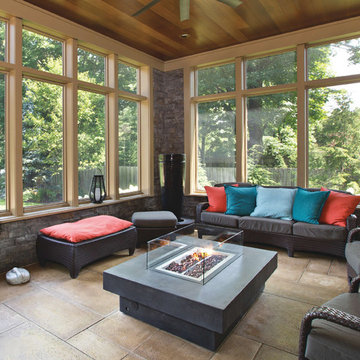
Modelo de galería tradicional renovada grande sin chimenea con marco de chimenea de hormigón, suelo de cemento, suelo marrón y techo estándar
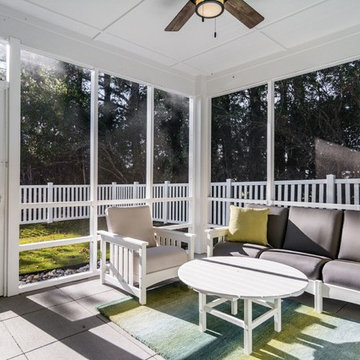
Diseño de galería clásica renovada de tamaño medio sin chimenea con suelo de cemento, techo estándar y suelo gris
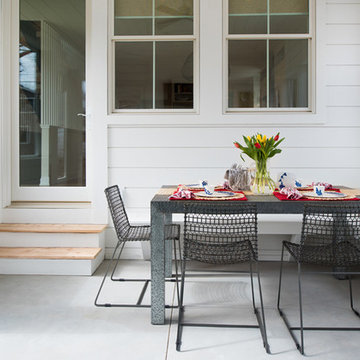
Modelo de galería tradicional renovada con suelo de cemento, techo estándar y suelo gris
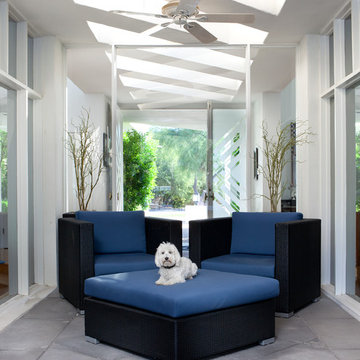
This contemporary home featured a style reminiscent of Richard Meier. This was a renovation, as the pool prior had an artificial rock that used to belong to a penguin exhibit in a zoo. The pool was being upgraded along with the house.
We put in an iron wood tree in the pool and moved the fake rock water fall. This
converted the pool to a lautner overflow, which brings the water flush with the floor of the backyard and makes the pool into a perfect mirror to reflect the iron wood tree.
The west facing backyard was blasted by the sun, so added two additional iron wood trees to filter out the light. The white wall behind the trees hide the portal spa -- creating a secret destination. The outdoor kitchen cabana bookends the architecture space to close the space and make it feel complete --- previously the space was a gaze looking out to the tennis court.
We brought the granite slabs from the kitchen out to the pool to create the water floating feature that has 8 foot long stainless steel spillway, creating a perfect shade of glass in the reflection pool.
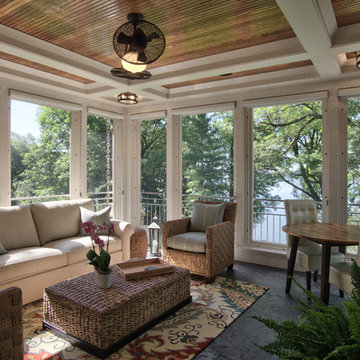
Saari & Forrai
Diseño de galería clásica renovada grande sin chimenea con suelo de cemento, techo estándar y suelo gris
Diseño de galería clásica renovada grande sin chimenea con suelo de cemento, techo estándar y suelo gris
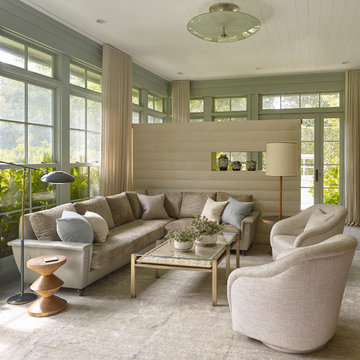
Modelo de galería clásica renovada grande sin chimenea con suelo de cemento y techo estándar
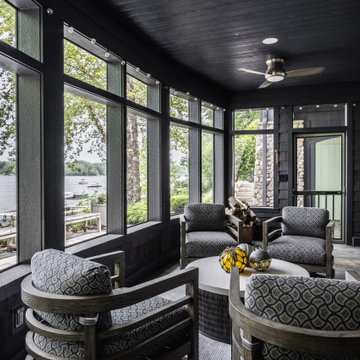
Culver Lake House Patio
Modelo de galería tradicional renovada sin chimenea con suelo de cemento, techo estándar y suelo gris
Modelo de galería tradicional renovada sin chimenea con suelo de cemento, techo estándar y suelo gris
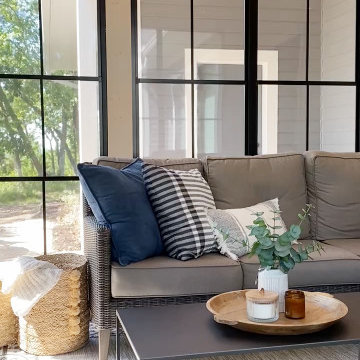
Ejemplo de galería tradicional renovada grande con suelo de cemento, todas las chimeneas, piedra de revestimiento y suelo gris
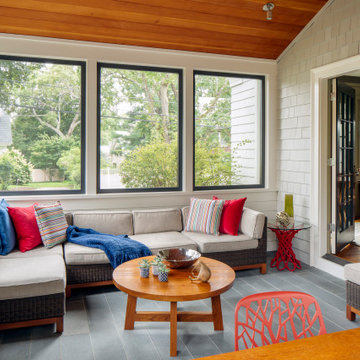
TEAM
Architect: LDa Architecture & Interiors
Interior Design: LDa Architecture & Interiors
Photographer: Sean Litchfield Photography
Foto de galería tradicional renovada de tamaño medio con suelo de cemento, todas las chimeneas, marco de chimenea de metal, techo estándar y suelo gris
Foto de galería tradicional renovada de tamaño medio con suelo de cemento, todas las chimeneas, marco de chimenea de metal, techo estándar y suelo gris
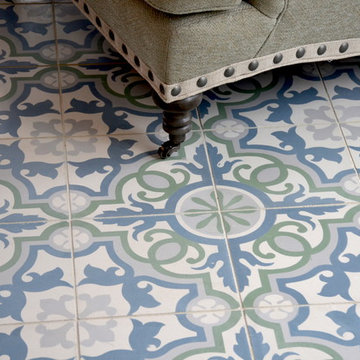
Regis Photography
Modelo de galería clásica renovada grande sin chimenea con suelo de cemento y techo estándar
Modelo de galería clásica renovada grande sin chimenea con suelo de cemento y techo estándar
140 ideas para galerías clásicas renovadas con suelo de cemento
1

