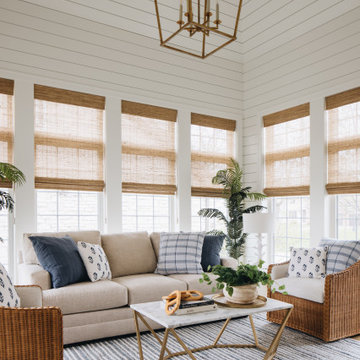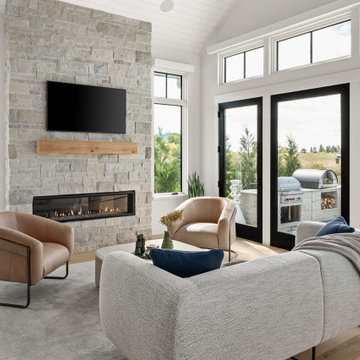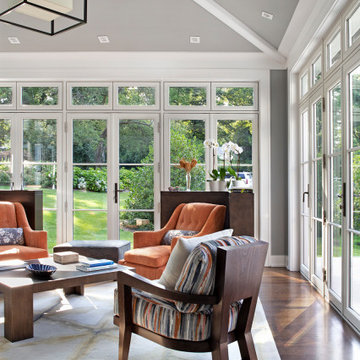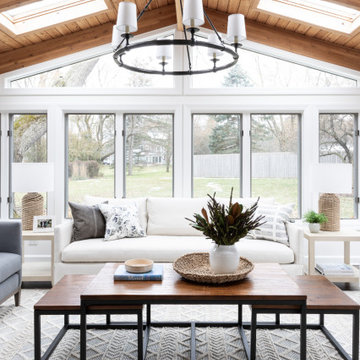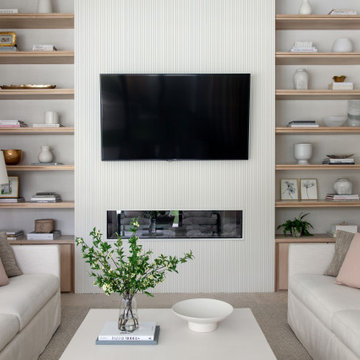7.665 ideas para galerías clásicas renovadas
Filtrar por
Presupuesto
Ordenar por:Popular hoy
1 - 20 de 7665 fotos
Artículo 1 de 2
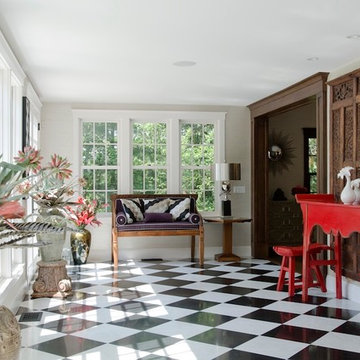
Photographer: James R. Salomon
Contractor: Carl Anderson, Anderson Contracting Services
Foto de galería clásica renovada grande sin chimenea con suelo de linóleo, techo estándar y suelo multicolor
Foto de galería clásica renovada grande sin chimenea con suelo de linóleo, techo estándar y suelo multicolor

Foto de galería tradicional renovada pequeña con suelo de madera clara, todas las chimeneas, marco de chimenea de piedra, techo estándar y suelo gris
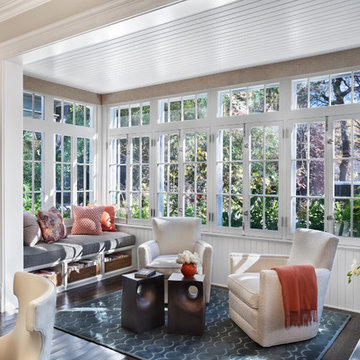
Photography by: Jamie Padgett
Ejemplo de galería tradicional renovada con suelo de madera oscura y techo estándar
Ejemplo de galería tradicional renovada con suelo de madera oscura y techo estándar
Encuentra al profesional adecuado para tu proyecto
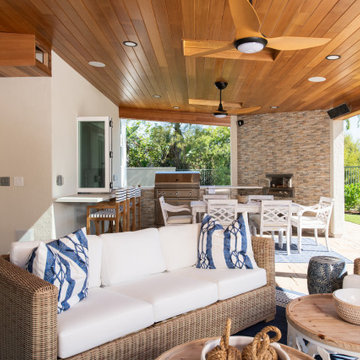
Including a hidden, remote operated, drop-down projector screen including a theater projector hiding in a little wooden box above the entryway
Ejemplo de galería tradicional renovada con suelo de cemento, chimenea de esquina, marco de chimenea de ladrillo, techo con claraboya y suelo beige
Ejemplo de galería tradicional renovada con suelo de cemento, chimenea de esquina, marco de chimenea de ladrillo, techo con claraboya y suelo beige

Contemporary style four-season sunroom addition can be used year-round for hosting family gatherings, entertaining friends, or relaxing with a good book while enjoying the inviting views of the landscaped backyard and outdoor patio area. The gable roof sunroom addition features trapezoid windows, a white vaulted tongue and groove ceiling and a blue gray porcelain paver floor tile from Landmark’s Frontier20 collection. A luxurious ventless fireplace, finished in a white split limestone veneer surround with a brown stained custom cedar floating mantle, functions as the focal point and blends in beautifully with the neutral color palette of the custom-built sunroom and chic designer furnishings. All the windows are custom fit with remote controlled smart window shades for energy efficiency and functionality.
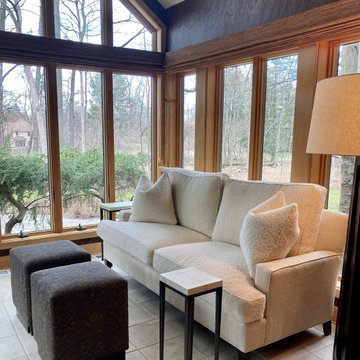
Modelo de galería clásica renovada de tamaño medio con suelo de baldosas de cerámica y suelo beige

Modelo de galería clásica renovada con suelo de madera en tonos medios, todas las chimeneas, marco de chimenea de piedra, techo estándar y suelo marrón
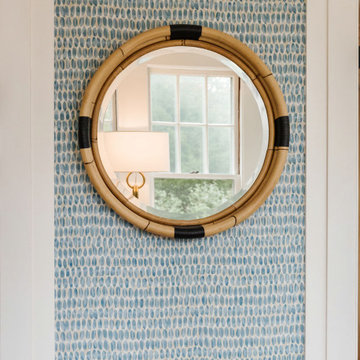
This sunroom is one of my favorite spots in this home! This charming mirror gives a little nod to the seacoast, without feeling too beachy. It's perfectly paired with one of my favorite wallpapers from Thibaut!

This 3,738 Square Foot custom home resides on a lush, wooded hillside overlooking Arbutus Lake. The clients wanted to thoughtfully combine a “lodge” and “cottage” feel to their space. The home’s style has been affectionately and effectively called “Cott-odge” A beautiful blend of neutrals compose the home’s color palette to reflect the surrounding setting’s stone, sands, woods and water. White casework and rustic knotty beams round out the careful blend of “cott-odge” style. The great room’s multi-colored ledge stone fireplace and large beams create a cozy space to gather with family, while the efficient kitchen adorned with custom cabinetry accommodates optimal work-flow. The pairing of the varied styles creates an inviting lakeside, family retreat.
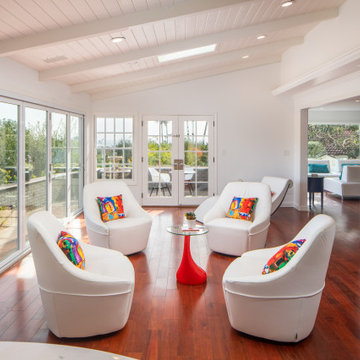
Diseño de galería clásica renovada sin chimenea con suelo de madera en tonos medios, techo estándar y suelo marrón

Modelo de galería clásica renovada de tamaño medio sin chimenea con suelo de ladrillo, techo estándar y suelo multicolor
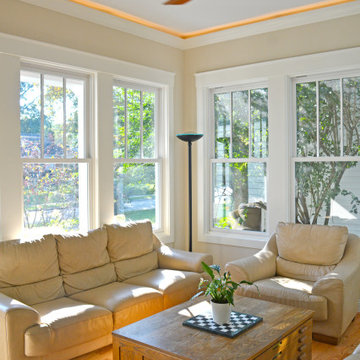
Modelo de galería tradicional renovada con suelo de madera en tonos medios y suelo marrón

Sunroom with blue siding and rustic lighting
Foto de galería tradicional renovada grande con suelo de baldosas de cerámica, todas las chimeneas, marco de chimenea de piedra, techo estándar y suelo gris
Foto de galería tradicional renovada grande con suelo de baldosas de cerámica, todas las chimeneas, marco de chimenea de piedra, techo estándar y suelo gris
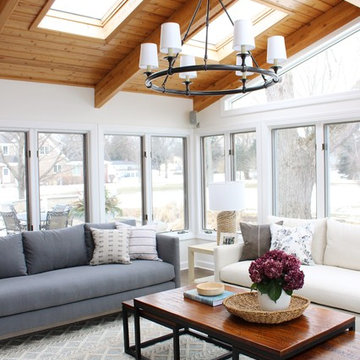
Sunroom with natural plank and beam vaulted ceiling, central chandelier
Photo by Laura Irion
7.665 ideas para galerías clásicas renovadas
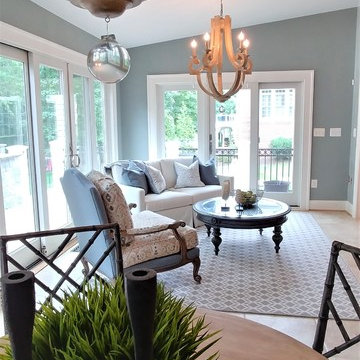
This Sunroom was such a challenge! It is long and narrow, had has either windows or openings on every wall. By defining this room into two living spaces, angling the seating for a more open flow, and keeping consistency in the rugs, chandeliers, and finishes, this room feels airy, livable, and inviting. The fresh and cool color palette unifies this Sunroom with the surrounding outdoor patio and porch, bringing the outdoors in.
1
