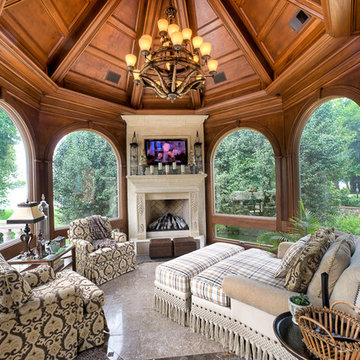654 ideas para galerías clásicas con todas las chimeneas
Filtrar por
Presupuesto
Ordenar por:Popular hoy
41 - 60 de 654 fotos
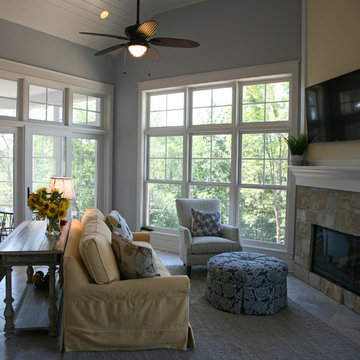
Lowell Management Services, Lake Geneva, WI.
Scott Lowell, Builder.
Indoor outdoor living and entertainment area in screened in room with stone fireplace, beadboard ceiling, ceiling fan flat screen television mounted above stone fireplace, sliding french doors to screened in porch.
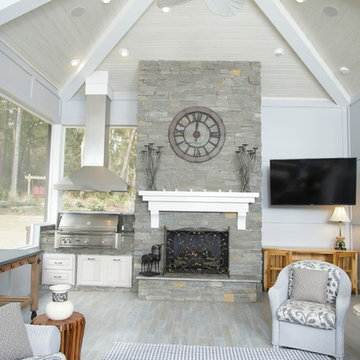
Diseño de galería clásica grande con suelo de madera pintada, todas las chimeneas, marco de chimenea de piedra y techo estándar
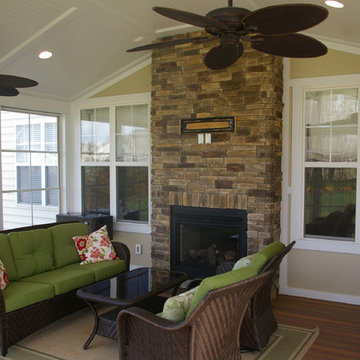
Modelo de galería clásica de tamaño medio con suelo de madera oscura, todas las chimeneas, marco de chimenea de ladrillo y techo estándar
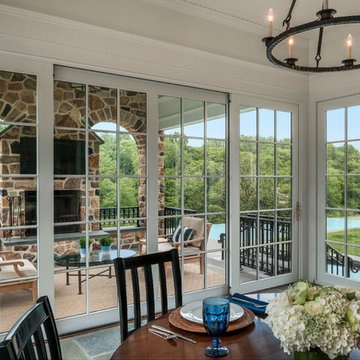
Photo: Tom Crane Photography
Imagen de galería tradicional con todas las chimeneas, marco de chimenea de piedra y suelo gris
Imagen de galería tradicional con todas las chimeneas, marco de chimenea de piedra y suelo gris
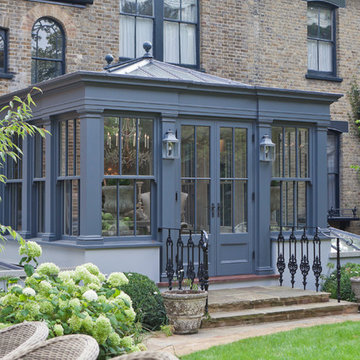
Traditional design with a modern twist, this ingenious layout links a light-filled multi-functional basement room with an upper orangery. Folding doors to the lower rooms open onto sunken courtyards. The lower room and rooflights link to the main conservatory via a spiral staircase.
Vale Paint Colour- Exterior : Carbon, Interior : Portland
Size- 4.1m x 5.9m (Ground Floor), 11m x 7.5m (Basement Level)
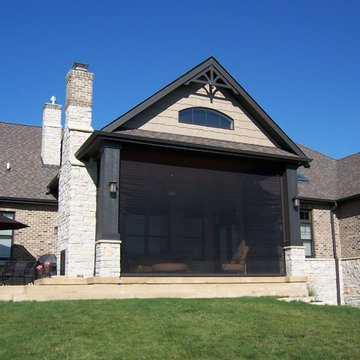
Diseño de galería clásica de tamaño medio con suelo de cemento, chimenea de doble cara, marco de chimenea de piedra, techo estándar y suelo gris

The homeowners contacted Barbara Elza Hirsch to redesign three rooms. They were looking to create a New England Coastal inspired home with transitional, modern and Scandinavian influences. This Living Room
was a blank slate room with lots of windows, vaulted ceiling with exposed wood beams, direct view and access to the backyard and pool. The floor was made of tumbled marble tile and the fireplace needed to be completely redesigned. This room was to be used as Living Room and a television was to be placed above the fireplace.
Barbara came up with a fireplace mantel and surround design that was clean and streamlined and would blend well with the owners’ style. Black slate stone was used for the surround and the mantel is made of wood.
The color scheme included pale blues, whites, greys and a light terra cotta color.
Photography by Jared Kuzia

Modelo de galería clásica grande con suelo de pizarra, todas las chimeneas, marco de chimenea de piedra, techo estándar y suelo azul
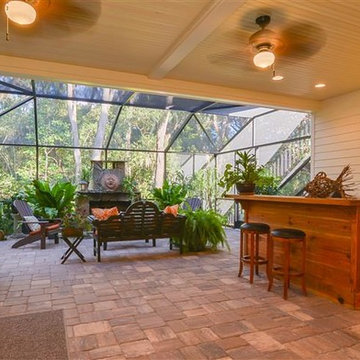
Diseño de galería tradicional de tamaño medio con suelo de pizarra, todas las chimeneas, marco de chimenea de piedra y techo con claraboya
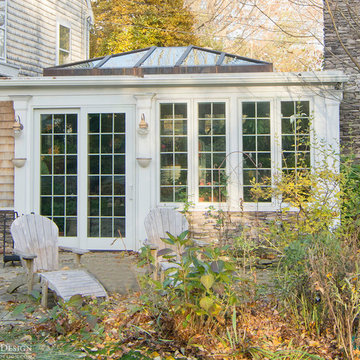
The clients came to Sunspace with a family room addition project to their Cape Cod-style home in Newbury, Massachusetts. The main goal was the introduction of an abundance of natural light. The room featured large windows, and it was important to maintain a traditional appearance which blended with the existing style.
Because the existing sitting room featured a brick fireplace and large screen television area, a number of design decisions—including glass type—were quite important. We needed to satisfy the need for improved natural light levels without compromising the comfort provided by the room on a year-round basis. We settled on an insulated, Argon gas-filled glass with a soft coat Low E treatment. The inboard glass unit was laminated both for safety and to control UV rays.
The resulting space is truly magnificent: well-lit during the day (to the benefit of a number of thriving plants) and comfortable on a year-round basis. We provided plenty of natural ventilation as well as an efficient heating and air conditioning system. The clients were truly left with a room for all seasons.
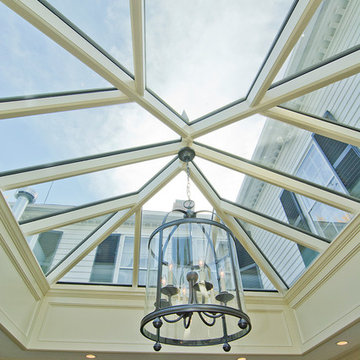
Foto de galería clásica pequeña con suelo de piedra caliza, estufa de leña y techo de vidrio
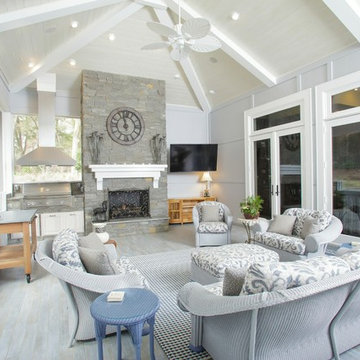
Ejemplo de galería tradicional grande con suelo de madera pintada, todas las chimeneas, marco de chimenea de piedra y techo estándar
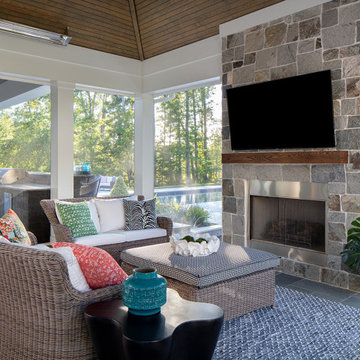
This cozy screened porch on the back of the house is anchored by this stone fireplace. It is warmed up, figuratively, by the tone of the wood ceiling and, literally, by the radiant heaters. The bluestone floors continue onto the outside terrace.
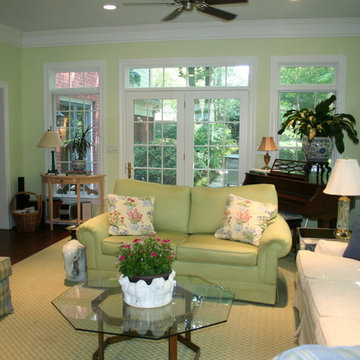
Foto de galería clásica grande con suelo de madera oscura, techo estándar, suelo marrón, todas las chimeneas y marco de chimenea de piedra

Resting upon a 120-acre rural hillside, this 17,500 square-foot residence has unencumbered mountain views to the east, south and west. The exterior design palette for the public side is a more formal Tudor style of architecture, including intricate brick detailing; while the materials for the private side tend toward a more casual mountain-home style of architecture with a natural stone base and hand-cut wood siding.
Primary living spaces and the master bedroom suite, are located on the main level, with guest accommodations on the upper floor of the main house and upper floor of the garage. The interior material palette was carefully chosen to match the stunning collection of antique furniture and artifacts, gathered from around the country. From the elegant kitchen to the cozy screened porch, this residence captures the beauty of the White Mountains and embodies classic New Hampshire living.
Photographer: Joseph St. Pierre
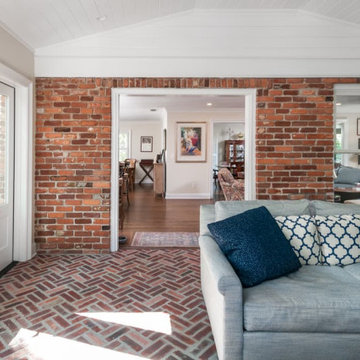
Our clients dreamed of a sunroom that had a lot of natural light and that was open into the main house. A red brick floor and fireplace make this room an extension of the main living area and keeps everything flowing together, like it's always been there.
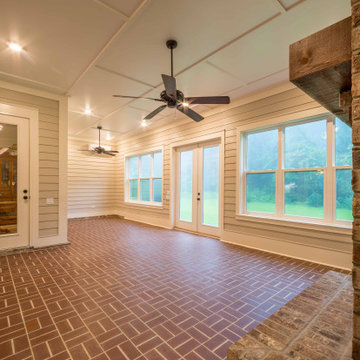
A custom sunroom conversion with french doors and a fireplace.
Diseño de galería clásica de tamaño medio con suelo de ladrillo, todas las chimeneas, marco de chimenea de ladrillo, techo estándar y suelo marrón
Diseño de galería clásica de tamaño medio con suelo de ladrillo, todas las chimeneas, marco de chimenea de ladrillo, techo estándar y suelo marrón
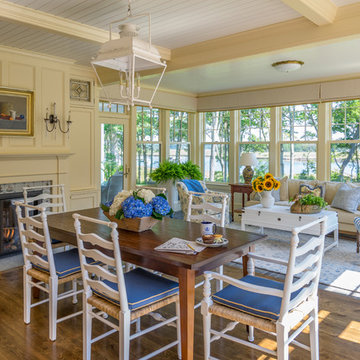
Modelo de galería clásica con todas las chimeneas, marco de chimenea de baldosas y/o azulejos, techo estándar y suelo de madera en tonos medios

This new screened porch provides an attractive transition from the home’s interior to the open-air sitting porch. The same rich, natural materials and finishes used on the adjacent sitting porch have been used here. A new fireplace with a bluestone slab hearth and custom-milled mantel warms the space year-round.
Scott Bergmann Photography
654 ideas para galerías clásicas con todas las chimeneas
3
