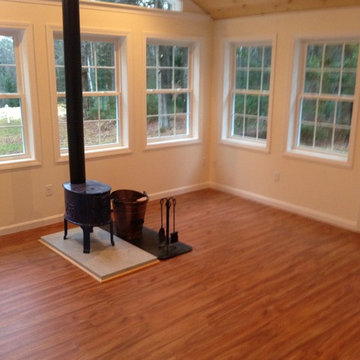658 ideas para galerías clásicas con todas las chimeneas
Filtrar por
Presupuesto
Ordenar por:Popular hoy
141 - 160 de 658 fotos
Artículo 1 de 3
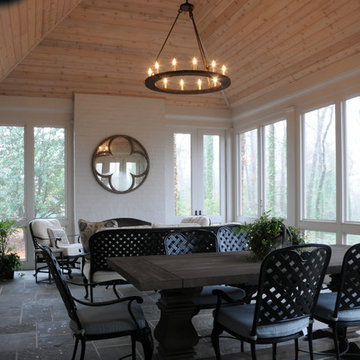
Foto de galería clásica grande con suelo de pizarra, todas las chimeneas, marco de chimenea de ladrillo, techo estándar y suelo gris
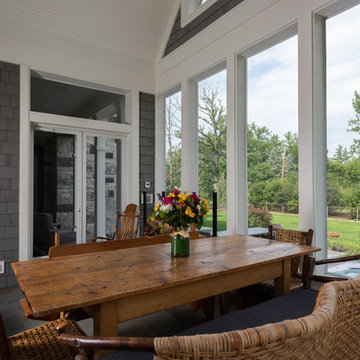
Back sunroom with vintage furniture
Foto de galería clásica de tamaño medio con suelo de pizarra, estufa de leña, techo estándar y suelo gris
Foto de galería clásica de tamaño medio con suelo de pizarra, estufa de leña, techo estándar y suelo gris
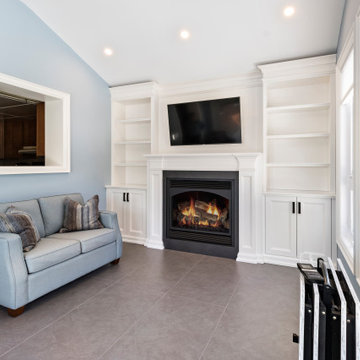
This 4 season sunroom addition replaced an old, poorly built 3 season sunroom built over an old deck. This is now the most commonly used room in the home.
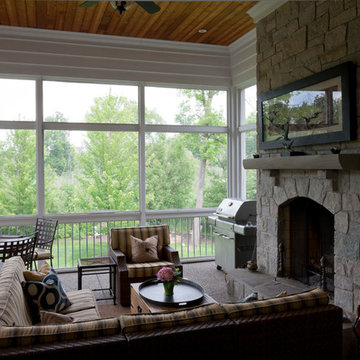
© George Dzahristos
Ejemplo de galería tradicional extra grande con suelo de baldosas de cerámica, todas las chimeneas y marco de chimenea de piedra
Ejemplo de galería tradicional extra grande con suelo de baldosas de cerámica, todas las chimeneas y marco de chimenea de piedra
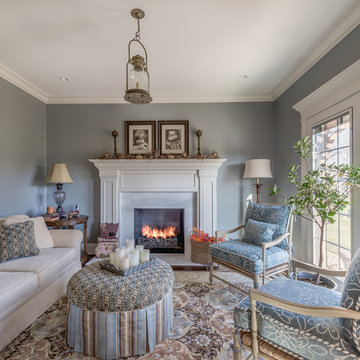
Cozy sunroom with marble fireplace, custom white mantle, french doors
Imagen de galería tradicional de tamaño medio con suelo de madera oscura, todas las chimeneas, techo estándar y marco de chimenea de piedra
Imagen de galería tradicional de tamaño medio con suelo de madera oscura, todas las chimeneas, techo estándar y marco de chimenea de piedra
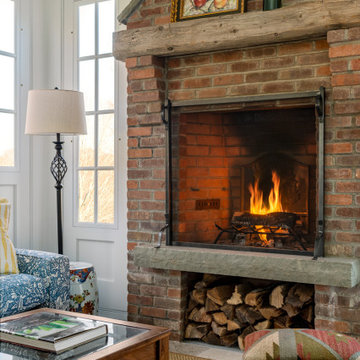
3 Season Room with fireplace and great views
Diseño de galería tradicional con suelo de piedra caliza, todas las chimeneas, marco de chimenea de ladrillo, techo estándar y suelo gris
Diseño de galería tradicional con suelo de piedra caliza, todas las chimeneas, marco de chimenea de ladrillo, techo estándar y suelo gris
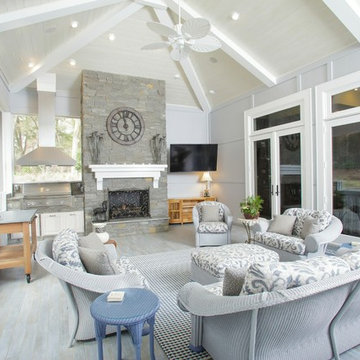
Nancy O'Brien
Foto de galería tradicional grande con suelo de madera clara, todas las chimeneas, marco de chimenea de piedra y techo estándar
Foto de galería tradicional grande con suelo de madera clara, todas las chimeneas, marco de chimenea de piedra y techo estándar
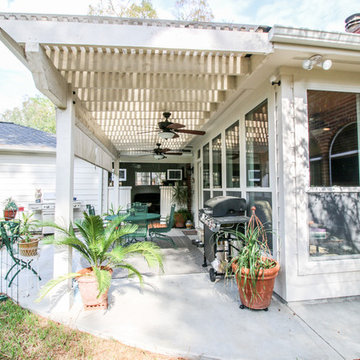
Our clients desired a sunroom addition to their home, allowing them to enjoy the natural light and scenery of their backyard with the option of staying indoors. This sunroom was built to look original to the home, with a hip roof and matching trim. An extra wide door to the back patio provides ample room to move patio furniture outside. This space is fitted with an extending TV mounted above an electric fireplace. Gorgeous unstained tongue and groove ceilings and travertine-looking ceramic tile complement our clients' vintage décor. Ideal for sipping morning coffee or evening tea, the recessed lighting calmly illuminates this space.
The exterior side of the sunroom extends a pergola with a concrete slab. In addition, the perfect niche was created by transformation of the breezeway. This enclosed area is completed with a window and door accessing the side yard, while providing a secluded sitting area just outside the dining room.
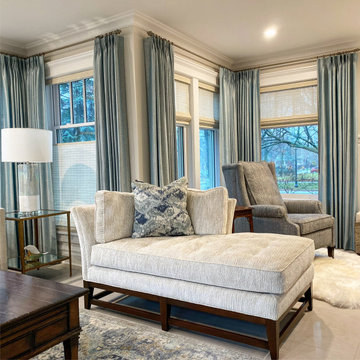
An alcove in the sunroom is separated by a chaise that is part of the conversation grouping in both sitting areas.
Modelo de galería tradicional grande con suelo de baldosas de cerámica, todas las chimeneas, marco de chimenea de piedra, techo estándar y suelo beige
Modelo de galería tradicional grande con suelo de baldosas de cerámica, todas las chimeneas, marco de chimenea de piedra, techo estándar y suelo beige
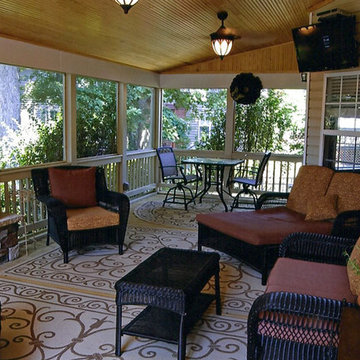
This is another photo of the screened porch with the detailed stone fireplace. Here you can see the eating area off to the side, the plybead ceiling, and the choice of lantern style lights over ceiling fans.
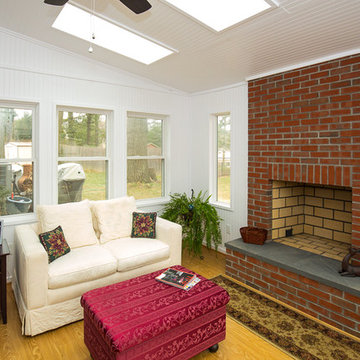
Traditional sunroom with skylights, headboard wainscot paneling, and custom masonry wood burning fireplace.
Modelo de galería clásica pequeña con suelo vinílico, todas las chimeneas, marco de chimenea de ladrillo, techo con claraboya y suelo amarillo
Modelo de galería clásica pequeña con suelo vinílico, todas las chimeneas, marco de chimenea de ladrillo, techo con claraboya y suelo amarillo
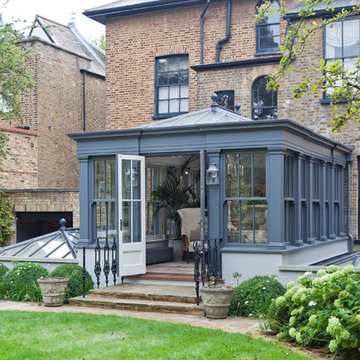
Traditional design with a modern twist, this ingenious layout links a light-filled multi-functional basement room with an upper orangery. Folding doors to the lower rooms open onto sunken courtyards. The lower room and rooflights link to the main conservatory via a spiral staircase.
Vale Paint Colour- Exterior : Carbon, Interior : Portland
Size- 4.1m x 5.9m (Ground Floor), 11m x 7.5m (Basement Level)
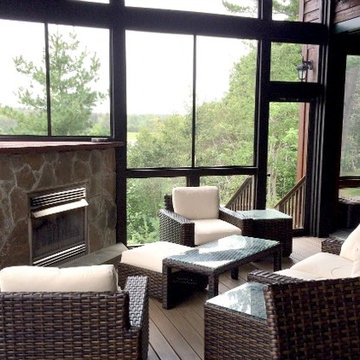
At Archadeck of Nova Scotia we love any size project big or small. But, that being said, we have a soft spot for the projects that let us show off our talents! This Halifax house was no exception. The owners wanted a space to suit their outdoor lifestyle with materials to last far into the future. The choices were quite simple: stone veneer, Timbertech composite decking and glass railing.
What better way to create that stability than with a solid foundation, concrete columns and decorative stone veneer? The posts were all wrapped with stone and match the retaining wall which was installed to help with soil retention and give the backyard more definition (it’s not too hard on the eyes either).
A set of well-lit steps will guide you up the multi-level deck. The built-in planters soften the hardness of the Timbertech composite deck and provide a little visual relief. The two-tone aesthetic of the deck and railing are a stunning feature which plays up contrasting tones.
From there it’s a game of musical chairs; we recommend the big round one on a September evening with a glass of wine and cozy blanket.
We haven’t gotten there quite yet, but this property has an amazing view (you will see soon enough!). As to not spoil the view, we installed TImbertech composite railing with glass panels. This allows you to take in the surrounding sights while relaxing and not have those pesky balusters in the way.
In any Canadian backyard, there is always the dilemma of dealing with mosquitoes and black flies! Our solution to this itchy problem is to incorporate a screen room as part of your design. This screen room in particular has space for dining and lounging around a fireplace, perfect for the colder evenings!
Ahhh…there’s the view! From the top level of the deck you can really get an appreciation for Nova Scotia. Life looks pretty good from the top of a multi-level deck. Once again, we installed a composite and glass railing on the new composite deck to capture the scenery.
What puts the cherry on top of this project is the balcony! One of the greatest benefits of composite decking and railing is that it can be curved to create beautiful soft edges. Imagine sipping your morning coffee and watching the sunrise over the water.
If you want to know more about composite decking, railing or anything else you’ve seen that sparks your interest; give us a call! We’d love to hear from you.
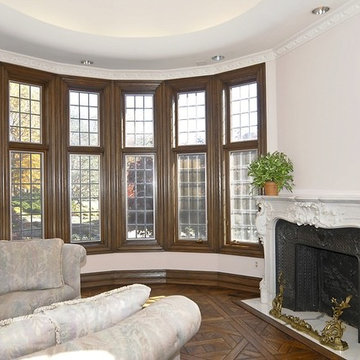
Diseño de galería clásica grande con suelo de madera oscura, todas las chimeneas, marco de chimenea de yeso, techo estándar y suelo marrón
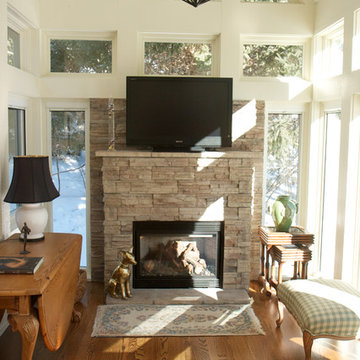
Learn more about our narrow profile stone veneer for fireplaces here: https://northstarstone.biz/stone-styles/narrow-profile/
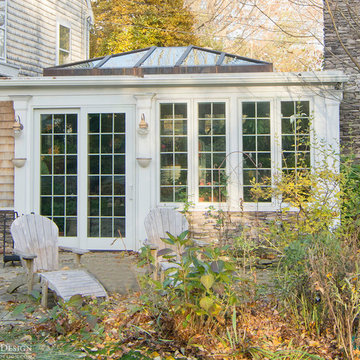
The clients came to Sunspace with a family room addition project to their Cape Cod-style home in Newbury, Massachusetts. The main goal was the introduction of an abundance of natural light. The room featured large windows, and it was important to maintain a traditional appearance which blended with the existing style.
Because the existing sitting room featured a brick fireplace and large screen television area, a number of design decisions—including glass type—were quite important. We needed to satisfy the need for improved natural light levels without compromising the comfort provided by the room on a year-round basis. We settled on an insulated, Argon gas-filled glass with a soft coat Low E treatment. The inboard glass unit was laminated both for safety and to control UV rays.
The resulting space is truly magnificent: well-lit during the day (to the benefit of a number of thriving plants) and comfortable on a year-round basis. We provided plenty of natural ventilation as well as an efficient heating and air conditioning system. The clients were truly left with a room for all seasons.
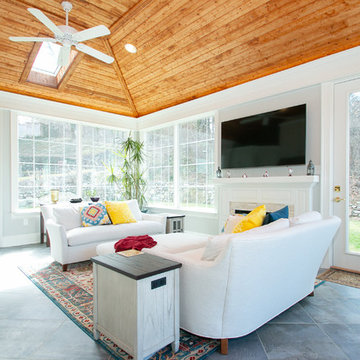
Imagen de galería tradicional grande con suelo de baldosas de porcelana, todas las chimeneas, marco de chimenea de piedra, techo con claraboya y suelo gris
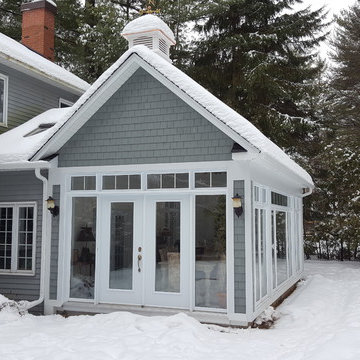
Diseño de galería clásica de tamaño medio con suelo de madera clara, todas las chimeneas y suelo gris
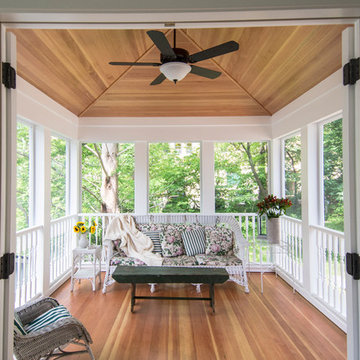
Inviting screened-in porch addition by Meadowlark features Douglas fir flooring and ceiling trim
Imagen de galería tradicional de tamaño medio con suelo de madera clara, todas las chimeneas y techo estándar
Imagen de galería tradicional de tamaño medio con suelo de madera clara, todas las chimeneas y techo estándar
658 ideas para galerías clásicas con todas las chimeneas
8
