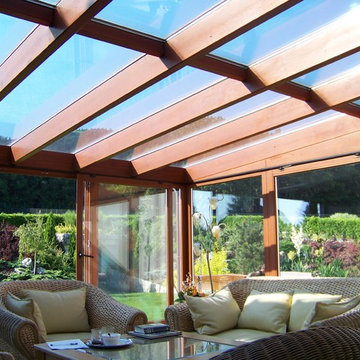659 ideas para galerías clásicas con todas las chimeneas
Filtrar por
Presupuesto
Ordenar por:Popular hoy
1 - 20 de 659 fotos
Artículo 1 de 3

This lovely room is found on the other side of the two-sided fireplace and is encased in glass on 3 sides. Marvin Integrity windows and Marvin doors are trimmed out in White Dove, which compliments the ceiling's shiplap and the white overgrouted stone fireplace. Its a lovely place to relax at any time of the day!
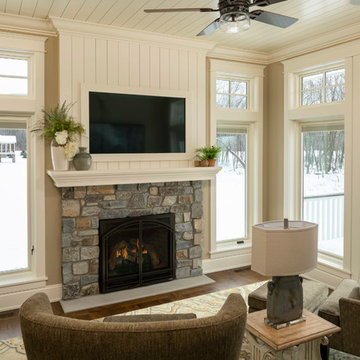
Diseño de galería clásica con suelo de madera oscura y todas las chimeneas
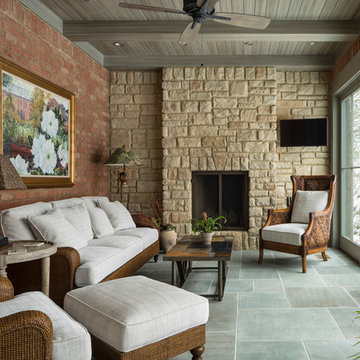
Diseño de galería tradicional con todas las chimeneas, marco de chimenea de piedra, techo estándar y suelo verde

Photo Credit: Al Pursley
This new home features custom tile, brick work, granite, painted cabinetry, custom furnishings, ceiling treatments, screen porch, outdoor kitchen and a complete custom design plan implemented throughout.
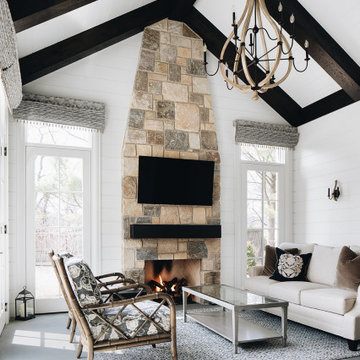
an 18-foot wood beam cathedral ceiling frames a relaxing space with a focal-point masonry warming fireplace and heated stone flooring
Foto de galería tradicional con todas las chimeneas y marco de chimenea de piedra
Foto de galería tradicional con todas las chimeneas y marco de chimenea de piedra
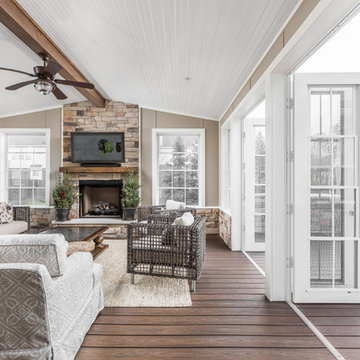
Modelo de galería tradicional de tamaño medio con todas las chimeneas y marco de chimenea de ladrillo

Foto de galería clásica de tamaño medio con suelo de pizarra, todas las chimeneas, marco de chimenea de ladrillo, techo estándar y suelo gris

Every project presents unique challenges. If you are a prospective client, it is Sunspace’s job to help devise a way to provide you with all the features and amenities you're looking for. The clients whose property is featured in this portfolio project were looking to introduce a new relaxation space to their home, but they needed to capture the beautiful lakeside views to the rear of the existing architecture. In addition, it was crucial to keep the design as traditional as possible so as to create a perfect blend with the classic, stately brick architecture of the existing home.
Sunspace created a design centered around a gable style roof. By utilizing standard wall framing and Andersen windows under the fully insulated high performance glass roof, we achieved great levels of natural light and solar control while affording the room a magnificent view of the exterior. The addition of hardwood flooring and a fireplace further enhance the experience. The result is beautiful and comfortable room with lots of nice natural light and a great lakeside view—exactly what the clients were after.

Side view of Interior of new Four Seasons System 230 Sun & Stars Straight Sunroom. Shows how the sunroom flows into the interior. Transom glass is above the french doors to bring the sunlight from the sunroom in to warm up the interior of the house.

Architectural and Inerior Design: Highmark Builders, Inc. - Photo: Spacecrafting Photography
Diseño de galería clásica extra grande con suelo de baldosas de cerámica, todas las chimeneas, marco de chimenea de piedra y techo estándar
Diseño de galería clásica extra grande con suelo de baldosas de cerámica, todas las chimeneas, marco de chimenea de piedra y techo estándar
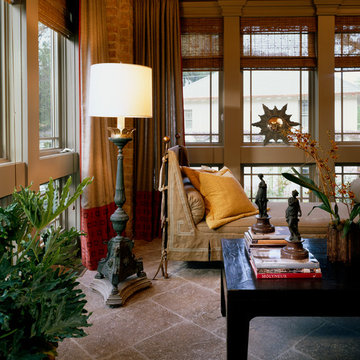
Day bed for naps on lazy afternoons .
Foto de galería clásica de tamaño medio con suelo de piedra caliza, todas las chimeneas y marco de chimenea de piedra
Foto de galería clásica de tamaño medio con suelo de piedra caliza, todas las chimeneas y marco de chimenea de piedra
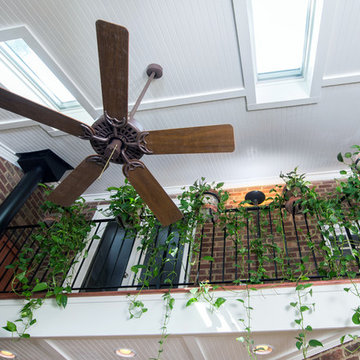
Diseño de galería tradicional de tamaño medio con suelo de baldosas de cerámica, estufa de leña y techo con claraboya
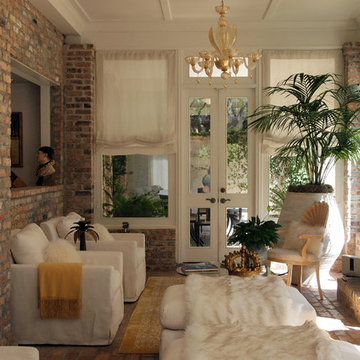
Photo: Kayla Stark © 2016 Houzz
Diseño de galería clásica pequeña con suelo de ladrillo, todas las chimeneas, marco de chimenea de ladrillo y techo estándar
Diseño de galería clásica pequeña con suelo de ladrillo, todas las chimeneas, marco de chimenea de ladrillo y techo estándar

This is a small parlor right off the entry. It has room for a small amount of seating plus a small desk for the husband right off the pocket door entry to the room. We chose a medium slate blue for all the walls, molding, trim and fireplace. It has the effect of a dramatic room as you enter, but is an incredibly warm and peaceful room. All of the furniture was from the husband's family and we refinished, recovered as needed. The husband even made the coffee table! photo: David Duncan Livingston

http://www.pickellbuilders.com. Photography by Linda Oyama Bryan. Sun Room with Built In Window Seat, Raised Hearth Stone Fireplace, and Bead Board and Distressed Beam Ceiling.
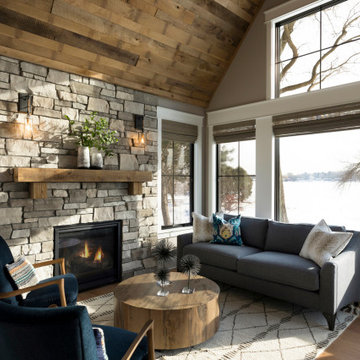
Cozy sunroom with natural wood ceiling and stone fireplace surround.
Foto de galería tradicional grande con suelo de madera clara, todas las chimeneas y marco de chimenea de piedra
Foto de galería tradicional grande con suelo de madera clara, todas las chimeneas y marco de chimenea de piedra
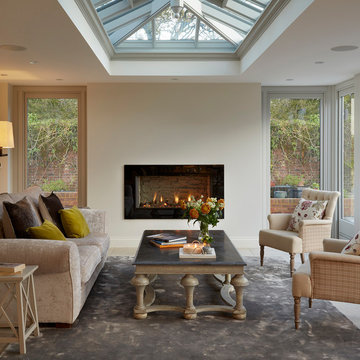
Darren Chung
Diseño de galería tradicional con techo con claraboya, chimenea lineal y marco de chimenea de piedra
Diseño de galería tradicional con techo con claraboya, chimenea lineal y marco de chimenea de piedra

Traditional design with a modern twist, this ingenious layout links a light-filled multi-functional basement room with an upper orangery. Folding doors to the lower rooms open onto sunken courtyards. The lower room and rooflights link to the main conservatory via a spiral staircase.
Vale Paint Colour- Exterior : Carbon, Interior : Portland
Size- 4.1m x 5.9m (Ground Floor), 11m x 7.5m (Basement Level)
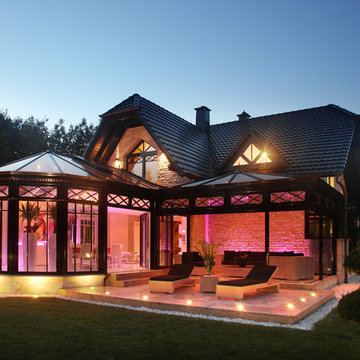
Dieser beeindrucke Wintergarten im viktorianischen Stil mit angeschlossenem Sommergarten wurde als Wohnraumerweiterung konzipiert und umgesetzt. Er sollte das Haus elegant zum großen Garten hin öffnen. Dies ist auch vor allem durch den Sommergarten gelungen, dessen schiebbaren Ganzglaselemente eine fast komplette Öffnung erlauben. Der Clou bei diesem Wintergarten ist der Kontrast zwischen klassischer Außenansicht und einem topmodernen Interieur-Design, das in einem edlen Weiß gehalten wurde. So lässt sich ganzjährig der Garten in vollen Zügen genießen, besonders auch abends dank stimmungsvollen Dreamlights in der Dachkonstruktion.
Gerne verwirklichen wir auch Ihren Traum von einem viktorianischen Wintergarten. Mehr Infos dazu finden Sie auf unserer Webseite www.krenzer.de. Sie können uns gerne telefonisch unter der 0049 6681 96360 oder via E-Mail an mail@krenzer.de erreichen. Wir würden uns freuen, von Ihnen zu hören. Auf unserer Webseite (www.krenzer.de) können Sie sich auch gerne einen kostenlosen Katalog bestellen.
659 ideas para galerías clásicas con todas las chimeneas
1
