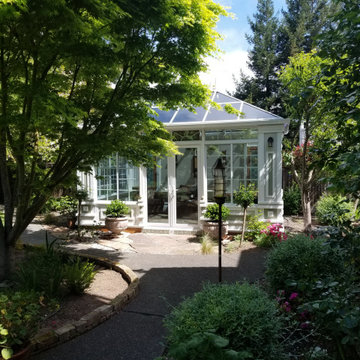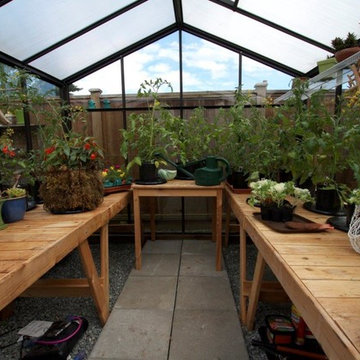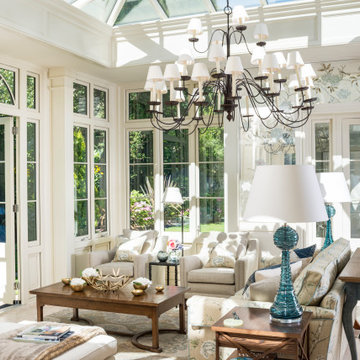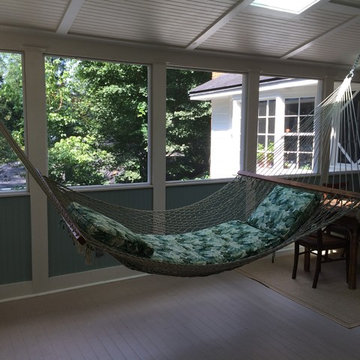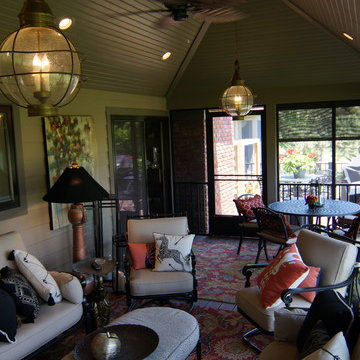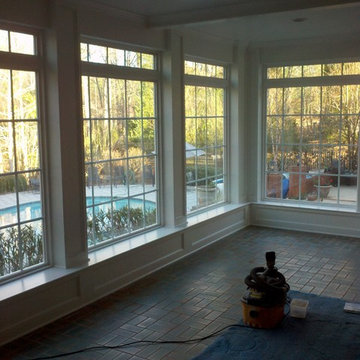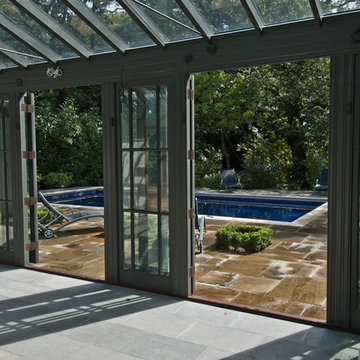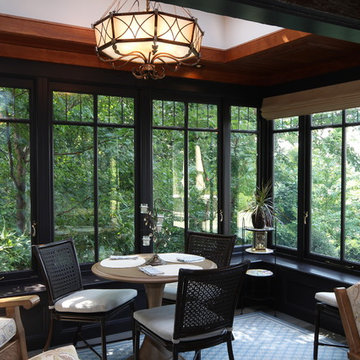1.056 ideas para galerías clásicas negras
Filtrar por
Presupuesto
Ordenar por:Popular hoy
61 - 80 de 1056 fotos
Artículo 1 de 3
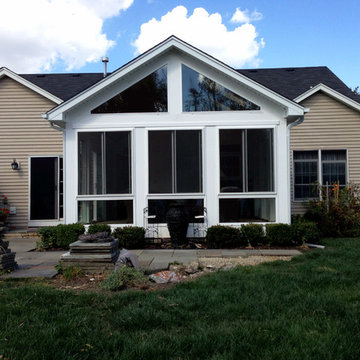
One of the benefits of custom design is the ability to smoothly integrate the style of your home with your new project. Here you can see the roof attaches smoothly and the exterior of the sunroom is an attractive complement to the home. -Built in Geneva, IL by Archadeck of Chicagoland
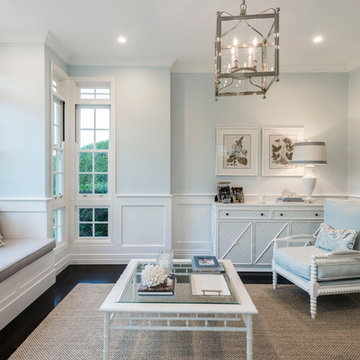
The home on this beautiful property was transformed into a classic American style beauty with the addition of a new sunroom.
Modelo de galería clásica grande con suelo negro
Modelo de galería clásica grande con suelo negro

This new Sunroom provides an attractive transition from the home’s interior to the sun-filled addition. The same rich, natural materials and finishes used in the home extend to the Sunroom to expand the home, The natural hardwoods and Marvin Integrity windows warms provide an elegant look for the space year-round.
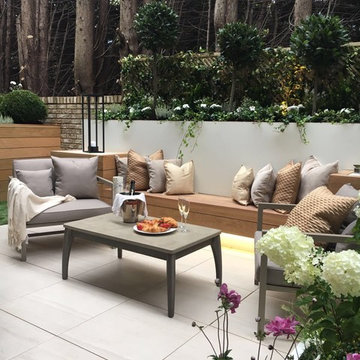
Belsize: a Village located in London’s Camden Town, where the charming semi-detached houses have been the home of personalities such as Tim Burton and the Gallagher Brothers, and have now become particularly desirable places to live. At the heart of the district, ten new apartments designed by Godfrey London Details have been created as an expression of the luxury and artistic mastery of the multi-award winning interior designer Poggenpohl.
Here, Portraits stone-effect porcelain stoneware by Caesar, installed outdoors in the 60x 60 cm size and Faro colour, represents the ever-changing beauty of nature whilst granting the maximum freedom of design. The culture of Made in Italy material that distinguishes Caesar has also been chosen for some of the bathroom furnishings, in particular the elegance and brilliance of Anima marble-effect stoneware, in its Dark Emperador polished version, to give an unmistakable style and details that are never the same. Lastly, the reinterpretation of concrete of the Gate collection, in the subtle Breath colour, has been chosen for tiling the walls of the bathroom with harmony and originality to offer a refined and timeless look.
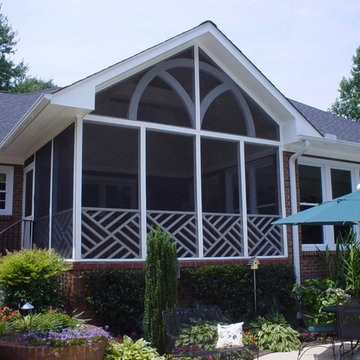
Diseño de galería tradicional de tamaño medio sin chimenea con suelo de ladrillo y techo estándar
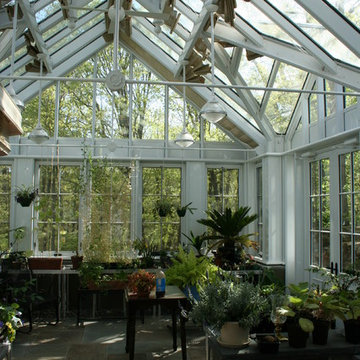
A grand Victorian-style conservatory includes plant benches surrounding a sitting area with a heated flagstone floor
Ejemplo de galería clásica de tamaño medio
Ejemplo de galería clásica de tamaño medio
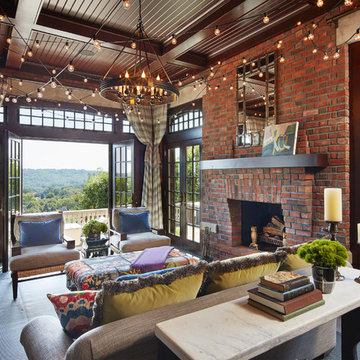
Corey Gaffer
Modelo de galería tradicional con todas las chimeneas, marco de chimenea de ladrillo y techo estándar
Modelo de galería tradicional con todas las chimeneas, marco de chimenea de ladrillo y techo estándar
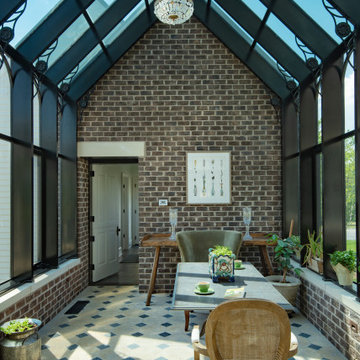
This house is firmly planted in the Shenandoah Valley, while its inspiration is tied to the owner’s British ancestry and fondness for English country houses.
The main level of the house is organized with the living room and the kitchen / dining spaces flanking a center hall and an open staircase (which is open up to the attic level). A conservatory connects an entry and mud room to the kitchen. On the attic level, a roof deck embraces expansive views of the property and the Blue Ridge Mountains to the southeast.

Architect: Cook Architectural Design Studio
General Contractor: Erotas Building Corp
Photo Credit: Susan Gilmore Photography
Foto de galería clásica de tamaño medio sin chimenea con suelo de madera oscura, techo estándar y suelo negro
Foto de galería clásica de tamaño medio sin chimenea con suelo de madera oscura, techo estándar y suelo negro
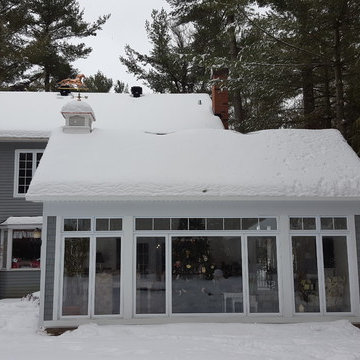
Ejemplo de galería tradicional de tamaño medio con suelo de madera clara, todas las chimeneas, marco de chimenea de piedra y suelo gris
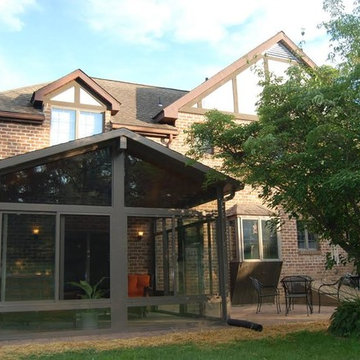
Diseño de galería tradicional pequeña sin chimenea con suelo de cemento y techo estándar
1.056 ideas para galerías clásicas negras
4
