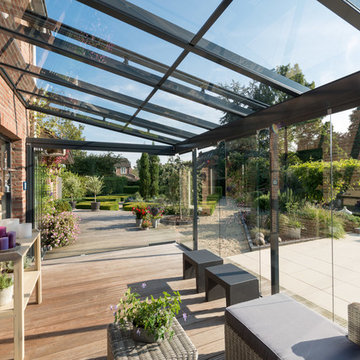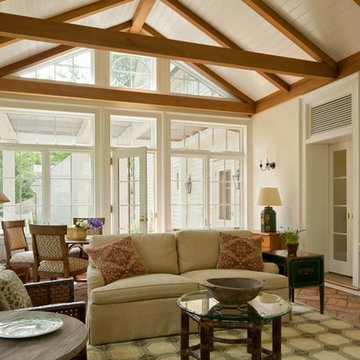2.729 ideas para galerías clásicas de tamaño medio
Filtrar por
Presupuesto
Ordenar por:Popular hoy
181 - 200 de 2729 fotos
Artículo 1 de 3
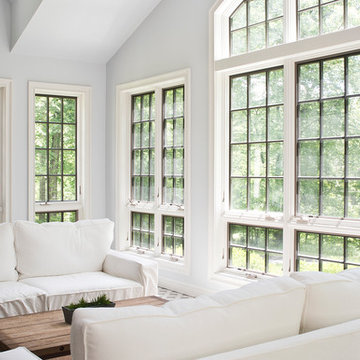
Ejemplo de galería clásica de tamaño medio sin chimenea con suelo de baldosas de cerámica, techo estándar y suelo gris
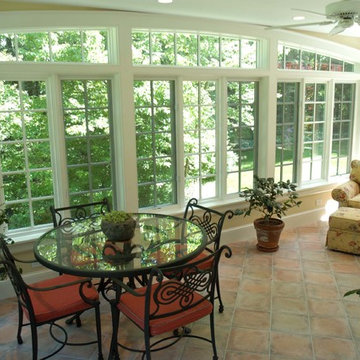
David R Morgan
Diseño de galería tradicional de tamaño medio sin chimenea con suelo de baldosas de terracota, techo estándar y suelo rojo
Diseño de galería tradicional de tamaño medio sin chimenea con suelo de baldosas de terracota, techo estándar y suelo rojo
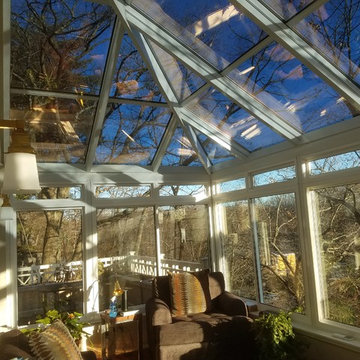
This classic architecturally significant Newton home built in the 1920’s had an outdoor porch over the garage that was nice but rarely enjoyed due to wind, snow, cold, heat, bugs and the road noise was too loud. Sound familiar? By adding the Four Seasons 10’ x 18’ Georgian Conservatory the space is now enlarged and feels like outdoor space that can be enjoyed year round in complete comfort thanks to the Exclusive high performance and sound deadening characteristics of patented Conserva-Glass with Stay Clean Technology. We also added some of window walls system under the adjacent space to enclose new and existing areas.
By working collaboratively with the homeowners and their carpenter, who did the site work and finish work, we were able to successfully get the best design, quality and performance all at the lowest price. Stay tuned for future finished photos with furniture and tasteful decorating for a drop dead gorgeous retreat. This Georgian Conservatory is sure be this nice family’s favorite room in the house!
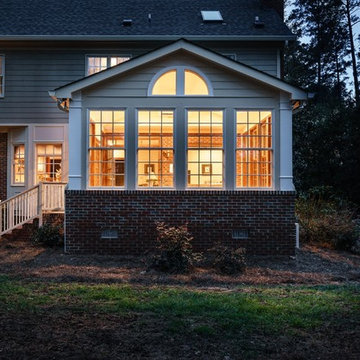
This new Sunroom provides an attractive transition from the home’s interior to the sun-filled addition. The same rich, natural materials and finishes used in the home extend to the Sunroom to expand the home, The natural hardwoods and Marvin Integrity windows warms provide an elegant look for the space year-round.
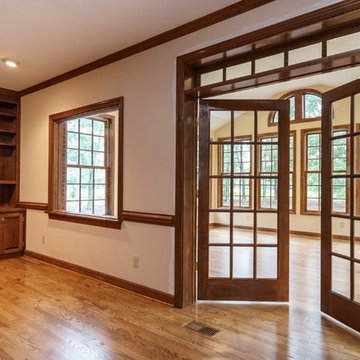
This new Sunroom provides an attractive transition from the home’s interior to the sun-filled addition. The same rich, natural materials and finishes used in the home extend to the Sunroom to expand the home, The natural hardwoods and Marvin Integrity windows warms provide an elegant look for the space year-round.
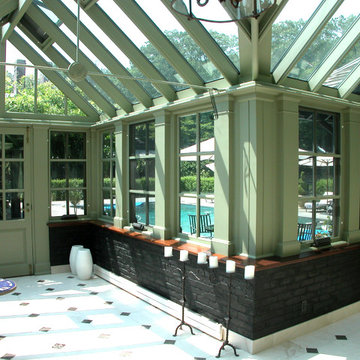
Diseño de galería clásica de tamaño medio con suelo de baldosas de cerámica, techo de vidrio y suelo blanco
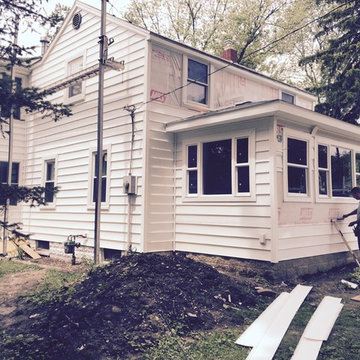
Design and build 4 season room with hipped roof, vaulted/cathedral ceiling, tiled floor and composite entry deck.
Modelo de galería clásica de tamaño medio con suelo de baldosas de porcelana
Modelo de galería clásica de tamaño medio con suelo de baldosas de porcelana
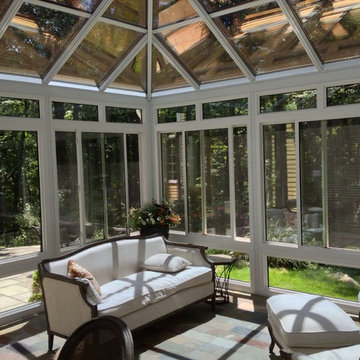
They love to get "away" to their Four Seasons Sunroom Georgian conservatory sunroom. Family is is impressed with the quietness and high quality of the windows and whole construction of the addition.
This architectual style that blends nicely with the home and flows into their backyard patio and landscaping.
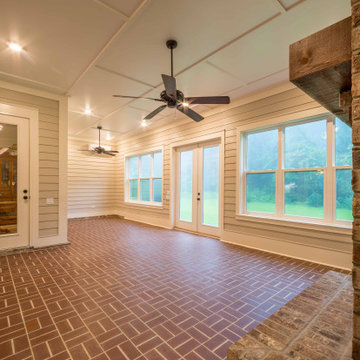
A custom sunroom conversion with french doors and a fireplace.
Diseño de galería clásica de tamaño medio con suelo de ladrillo, todas las chimeneas, marco de chimenea de ladrillo, techo estándar y suelo marrón
Diseño de galería clásica de tamaño medio con suelo de ladrillo, todas las chimeneas, marco de chimenea de ladrillo, techo estándar y suelo marrón
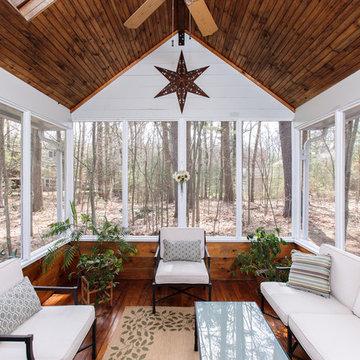
This showcase residence is prominently situated in a picture-perfect setting. The manicured grounds welcome you to a sun-filled and spacious interior. An open design features a large modern kitchen with stainless steel appliances and Sub-Zero refrigerator that will satisfy the discerning cook. The dining and living rooms are perfect for large gatherings and allow you to integrate outside entertaining with the elegant three-season screened porch. The lower level family room with built-ins is the spot to unwind and walks out to a stunning and private property. Upstairs is a home office and a master bedroom with an en-suite bathroom. The hall bath serves three additional bedrooms. A large, unfinished walk-out basement offers fabulous storage and further expansion possibilities. New roof and newer Lochinvar boiler. Located in a prime neighborhood on a quiet cul-de-sac, across from a wildlife refuge with easy access to conservation areas. Excellent Wayland schools.
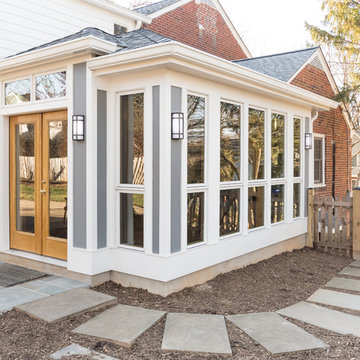
Ejemplo de galería tradicional de tamaño medio sin chimenea con techo estándar
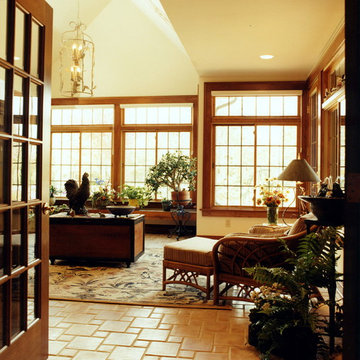
Traditional three season room off the kitchen
Imagen de galería tradicional de tamaño medio con suelo de baldosas de cerámica, techo con claraboya y suelo beige
Imagen de galería tradicional de tamaño medio con suelo de baldosas de cerámica, techo con claraboya y suelo beige
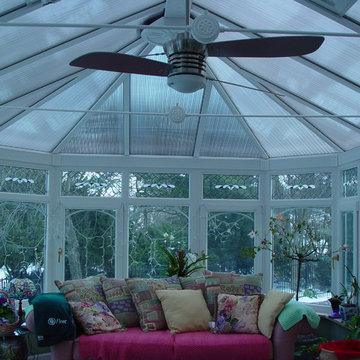
Foto de galería tradicional de tamaño medio con suelo de baldosas de cerámica y techo con claraboya

This new screened porch provides an attractive transition from the home’s interior to the open-air sitting porch. The same rich, natural materials and finishes used on the adjacent sitting porch have been used here. A new fireplace with a bluestone slab hearth and custom-milled mantel warms the space year-round.
Scott Bergmann Photography

Foto de galería clásica de tamaño medio con suelo de piedra caliza, suelo beige y techo de vidrio

Stunning water views surround this chic and comfortable porch with limestone floor, fieldstone fireplace, chocolate brown wicker and custom made upholstery. Photo by Durston Saylor

Photo: Edmunds Studios
Design: Laacke & Joys
Imagen de galería clásica de tamaño medio sin chimenea con suelo de baldosas de terracota y techo estándar
Imagen de galería clásica de tamaño medio sin chimenea con suelo de baldosas de terracota y techo estándar
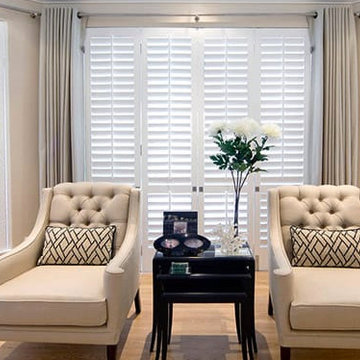
Diseño de galería tradicional de tamaño medio sin chimenea con suelo de madera clara, techo estándar y suelo beige
2.729 ideas para galerías clásicas de tamaño medio
10
