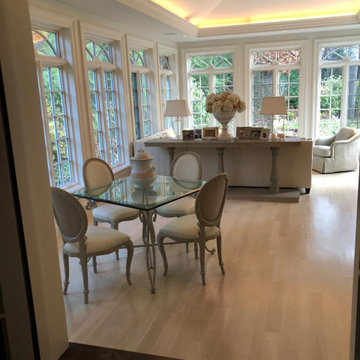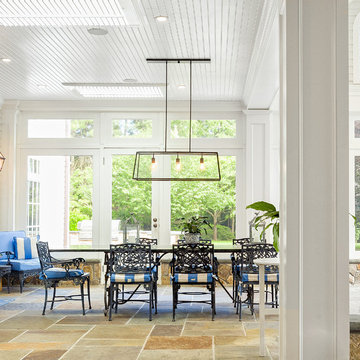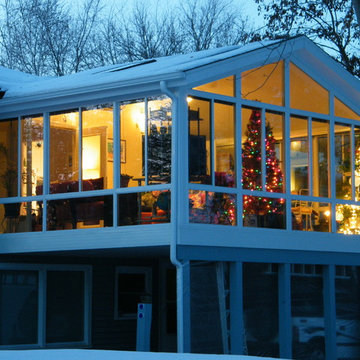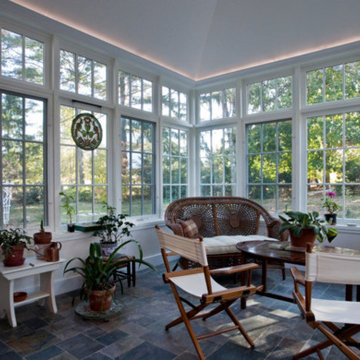2.728 ideas para galerías clásicas de tamaño medio
Filtrar por
Presupuesto
Ordenar por:Popular hoy
101 - 120 de 2728 fotos
Artículo 1 de 3
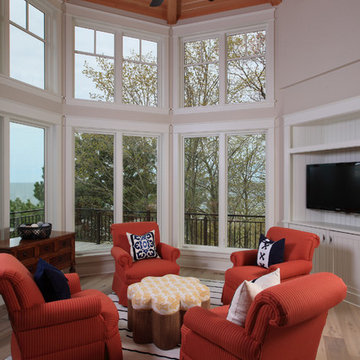
A bright, octagonal shaped sunroom and wraparound deck off the living room give this home its ageless appeal. A private sitting room off the largest master suite provides a peaceful first-floor retreat. Upstairs are two additional bedroom suites and a private sitting area while the walk-out downstairs houses the home’s casual spaces, including a family room, refreshment/snack bar and two additional bedrooms.
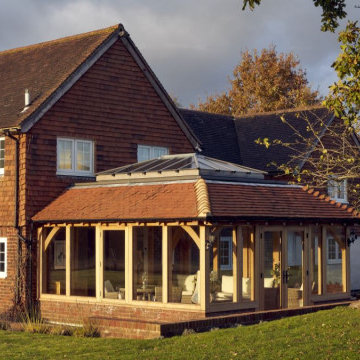
Designed to work in sympathy with this period property in West Sussex, this oak orangery with its distinctive mansard style tiled roof measures five metres square, perfectly in proportion with the host building. It includes an overhead roof lantern to allow in plenty of natural light, whilst the French Doors provide convenient access to the picturesque garden.
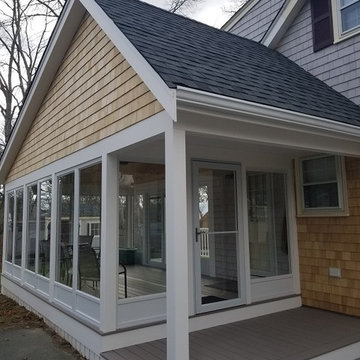
Betterliving 3 Season Sunroom. White Cedar Shingles. AZEK Porch in the color, Slate Gray. Photo Credit: Care Free Homes, Inc.
Imagen de galería tradicional de tamaño medio con techo estándar y suelo gris
Imagen de galería tradicional de tamaño medio con techo estándar y suelo gris
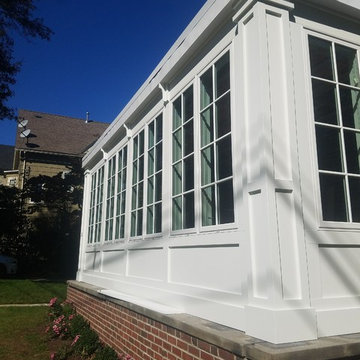
A classic-styled porch to 4 season room addition. Marvin casement windows, panelized composite exterior. This picture is prior to gutter installation.
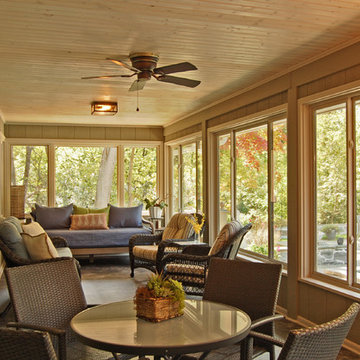
Diseño de galería tradicional de tamaño medio sin chimenea con techo estándar
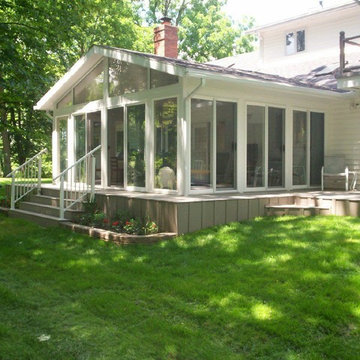
Diseño de galería tradicional de tamaño medio sin chimenea con suelo de madera clara y techo con claraboya
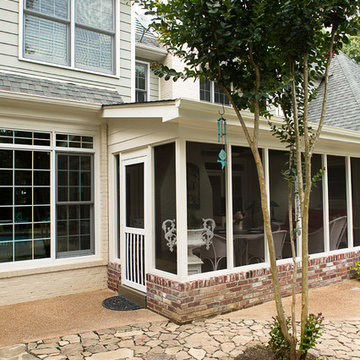
Robyn Smith
Foto de galería clásica de tamaño medio con suelo de madera oscura y techo con claraboya
Foto de galería clásica de tamaño medio con suelo de madera oscura y techo con claraboya
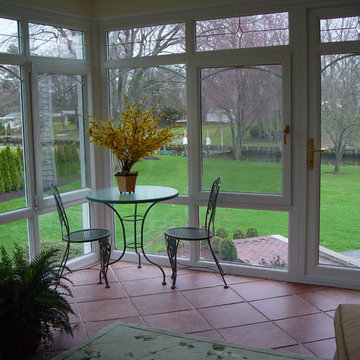
Diseño de galería tradicional de tamaño medio sin chimenea con suelo de baldosas de cerámica, techo estándar y suelo naranja
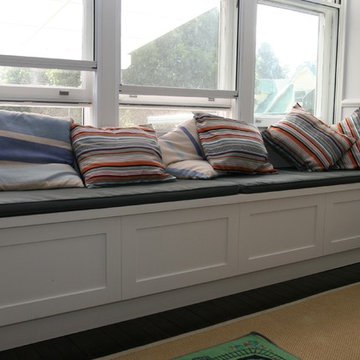
A gorgeous storage solution, creating a comfortable nook in this airy sunroom.
Imagen de galería tradicional de tamaño medio con suelo de madera oscura y suelo marrón
Imagen de galería tradicional de tamaño medio con suelo de madera oscura y suelo marrón
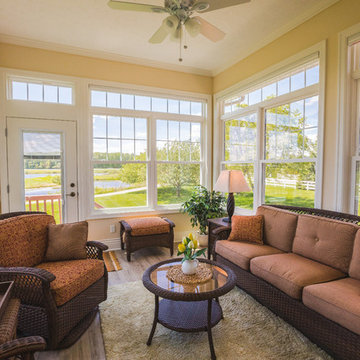
We replaced existing screens and poleax windows installed on this golf course home with new insulated double hung vinyl windows. Originally our client wanted windows with internal blinds, but after consultation with our team they decided to go with clear windows and custom hideaway pleated shades. This preserved their maximum view area, and created a much more appealing space. Insulted floors and ceilings ensure that this space is comfortable for most of the year and is a natural extension of their main home.
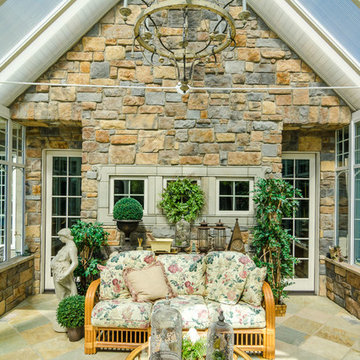
Ejemplo de galería tradicional de tamaño medio con suelo de travertino y techo de vidrio
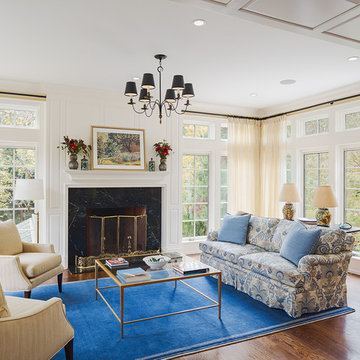
A sitting room, situated at the far end of the addition, offers 180-degree views of the grounds from an elevated vantage point.
Photography: Sam Oberter
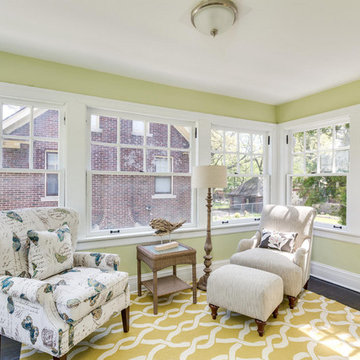
Foto de galería tradicional de tamaño medio con suelo de madera oscura, techo estándar y suelo marrón
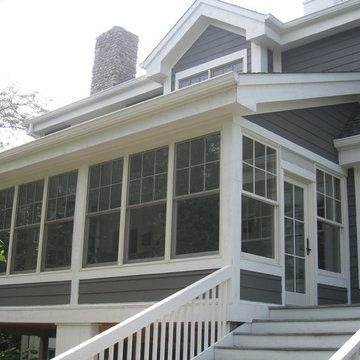
Ejemplo de galería tradicional de tamaño medio sin chimenea con techo estándar
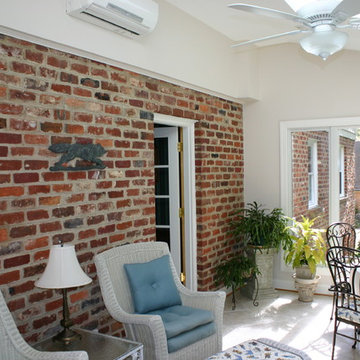
Imagen de galería tradicional de tamaño medio sin chimenea con suelo de baldosas de porcelana y techo con claraboya
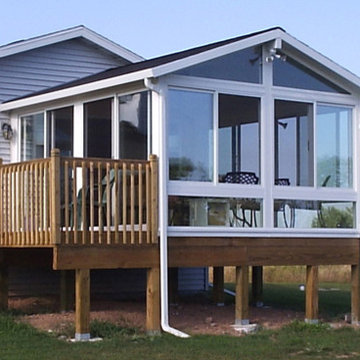
Foto de galería clásica de tamaño medio sin chimenea con techo estándar, suelo de madera clara y suelo beige
2.728 ideas para galerías clásicas de tamaño medio
6
