595 ideas para galerías clásicas con todas las repisas de chimenea
Filtrar por
Presupuesto
Ordenar por:Popular hoy
1 - 20 de 595 fotos

An open house lot is like a blank canvas. When Mathew first visited the wooded lot where this home would ultimately be built, the landscape spoke to him clearly. Standing with the homeowner, it took Mathew only twenty minutes to produce an initial color sketch that captured his vision - a long, circular driveway and a home with many gables set at a picturesque angle that complemented the contours of the lot perfectly.
The interior was designed using a modern mix of architectural styles – a dash of craftsman combined with some colonial elements – to create a sophisticated yet truly comfortable home that would never look or feel ostentatious.
Features include a bright, open study off the entry. This office space is flanked on two sides by walls of expansive windows and provides a view out to the driveway and the woods beyond. There is also a contemporary, two-story great room with a see-through fireplace. This space is the heart of the home and provides a gracious transition, through two sets of double French doors, to a four-season porch located in the landscape of the rear yard.
This home offers the best in modern amenities and design sensibilities while still maintaining an approachable sense of warmth and ease.
Photo by Eric Roth
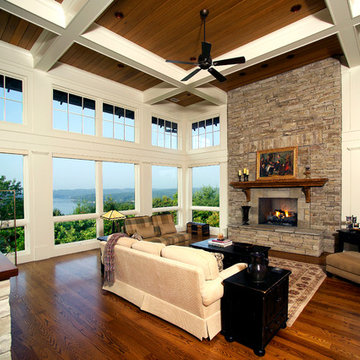
Custom home Studio of LS3P ASSOCIATES LTD. | Fred Martin Photography
Modelo de galería clásica con suelo de madera en tonos medios, techo estándar, suelo marrón y marco de chimenea de piedra
Modelo de galería clásica con suelo de madera en tonos medios, techo estándar, suelo marrón y marco de chimenea de piedra

This new screened porch provides an attractive transition from the home’s interior to the open-air sitting porch. The same rich, natural materials and finishes used on the adjacent sitting porch have been used here. A new fireplace with a bluestone slab hearth and custom-milled mantel warms the space year-round.
Scott Bergmann Photography

This lovely room is found on the other side of the two-sided fireplace and is encased in glass on 3 sides. Marvin Integrity windows and Marvin doors are trimmed out in White Dove, which compliments the ceiling's shiplap and the white overgrouted stone fireplace. Its a lovely place to relax at any time of the day!

Diseño de galería clásica de tamaño medio con suelo de piedra caliza, todas las chimeneas, marco de chimenea de piedra y techo estándar

This 2 story home with a first floor Master Bedroom features a tumbled stone exterior with iron ore windows and modern tudor style accents. The Great Room features a wall of built-ins with antique glass cabinet doors that flank the fireplace and a coffered beamed ceiling. The adjacent Kitchen features a large walnut topped island which sets the tone for the gourmet kitchen. Opening off of the Kitchen, the large Screened Porch entertains year round with a radiant heated floor, stone fireplace and stained cedar ceiling. Photo credit: Picture Perfect Homes
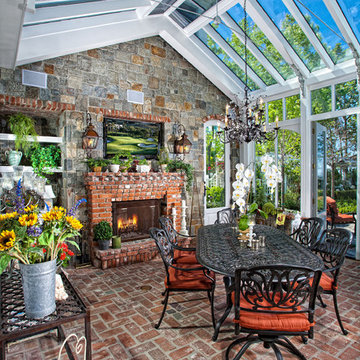
Sunlit Conservatory
Applied Photography
Imagen de galería tradicional con suelo de ladrillo, marco de chimenea de ladrillo, techo de vidrio y suelo rojo
Imagen de galería tradicional con suelo de ladrillo, marco de chimenea de ladrillo, techo de vidrio y suelo rojo
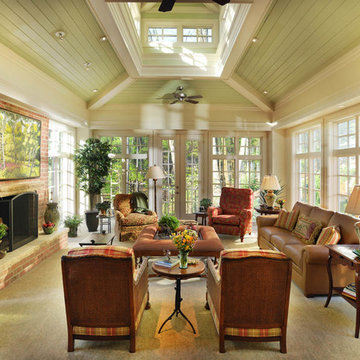
Reed Brown Photography
Modelo de galería tradicional con marco de chimenea de ladrillo y techo con claraboya
Modelo de galería tradicional con marco de chimenea de ladrillo y techo con claraboya

3 Season Room with fireplace and great views
Imagen de galería clásica con suelo de piedra caliza, todas las chimeneas, marco de chimenea de ladrillo, techo estándar y suelo gris
Imagen de galería clásica con suelo de piedra caliza, todas las chimeneas, marco de chimenea de ladrillo, techo estándar y suelo gris

Beautiful sunroom addition in Burr Ridge, IL. Skylights with solar powered blinds allow for natural sunlight and sun protection at the same time. Large casement windows allow for great air flow when the outside temperature is right and when outside temperature gets cooler, electric floor heat and gas fireplace provide the necessary warmth.

A large four seasons room with a custom-crafted, vaulted round ceiling finished with wood paneling
Photo by Ashley Avila Photography
Diseño de galería tradicional grande con suelo de madera oscura, todas las chimeneas, marco de chimenea de piedra y suelo marrón
Diseño de galería tradicional grande con suelo de madera oscura, todas las chimeneas, marco de chimenea de piedra y suelo marrón

Ejemplo de galería clásica de tamaño medio con todas las chimeneas, marco de chimenea de piedra, techo estándar, suelo de pizarra y suelo gris
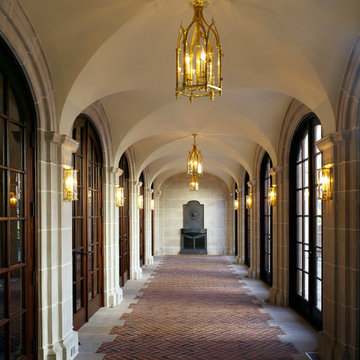
Ed Massery
Modelo de galería clásica grande con suelo de ladrillo, todas las chimeneas, marco de chimenea de metal y techo estándar
Modelo de galería clásica grande con suelo de ladrillo, todas las chimeneas, marco de chimenea de metal y techo estándar

Builder: Pillar Homes - Photography: Landmark Photography
Modelo de galería tradicional de tamaño medio con suelo de ladrillo, todas las chimeneas, marco de chimenea de ladrillo, techo estándar y suelo rojo
Modelo de galería tradicional de tamaño medio con suelo de ladrillo, todas las chimeneas, marco de chimenea de ladrillo, techo estándar y suelo rojo
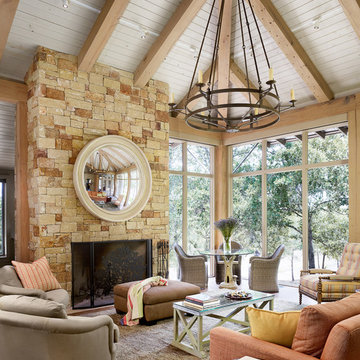
Casey Dunn Photography
Foto de galería tradicional de tamaño medio con marco de chimenea de piedra, techo estándar y todas las chimeneas
Foto de galería tradicional de tamaño medio con marco de chimenea de piedra, techo estándar y todas las chimeneas
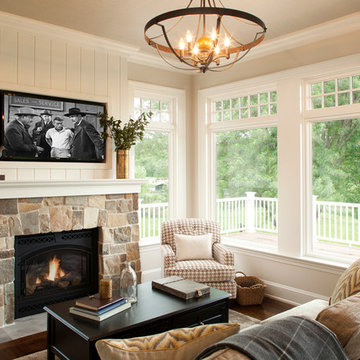
Interior Design: Vivid Interior
Builder: Hendel Homes
Photography: LandMark Photography
Foto de galería clásica pequeña con suelo de madera en tonos medios y marco de chimenea de piedra
Foto de galería clásica pequeña con suelo de madera en tonos medios y marco de chimenea de piedra
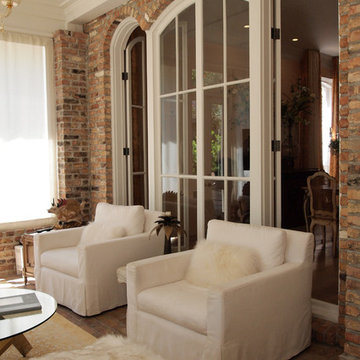
Photo: Kayla Stark © 2016 Houzz
Ejemplo de galería tradicional pequeña con suelo de ladrillo, todas las chimeneas, marco de chimenea de ladrillo y techo estándar
Ejemplo de galería tradicional pequeña con suelo de ladrillo, todas las chimeneas, marco de chimenea de ladrillo y techo estándar

Ejemplo de galería clásica grande con suelo de cemento, chimenea de esquina, marco de chimenea de piedra, techo estándar y suelo gris

Complete remodel of an existing den adding shiplap, built-ins, stone fireplace, cedar beams, and new tile flooring.
Foto de galería clásica de tamaño medio con suelo de baldosas de porcelana, todas las chimeneas, marco de chimenea de piedra y suelo beige
Foto de galería clásica de tamaño medio con suelo de baldosas de porcelana, todas las chimeneas, marco de chimenea de piedra y suelo beige

Imagen de galería tradicional de tamaño medio con suelo de madera clara, chimenea de doble cara, marco de chimenea de baldosas y/o azulejos, techo estándar y suelo marrón
595 ideas para galerías clásicas con todas las repisas de chimenea
1