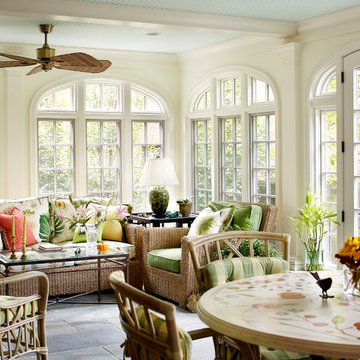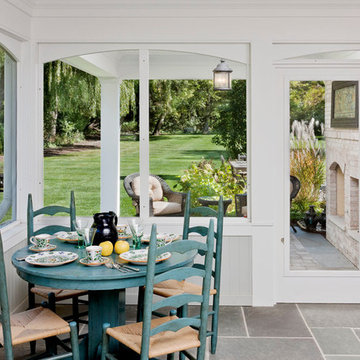408 ideas para galerías clásicas con suelo gris
Filtrar por
Presupuesto
Ordenar por:Popular hoy
1 - 20 de 408 fotos
Artículo 1 de 3

All furnishings are available through Lucy Interior Design.
www.lucyinteriordesign.com - 612.339.2225
Interior Designer: Lucy Interior Design
Photographer: Andrea Rugg
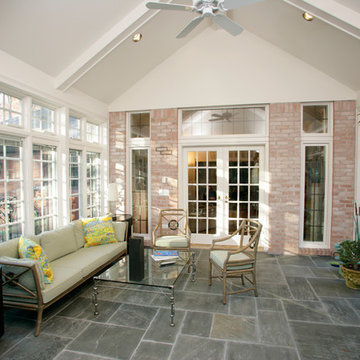
View of all new Pella Windows with motorized blinds and new doorwall
Ejemplo de galería tradicional grande con suelo de pizarra, techo estándar y suelo gris
Ejemplo de galería tradicional grande con suelo de pizarra, techo estándar y suelo gris
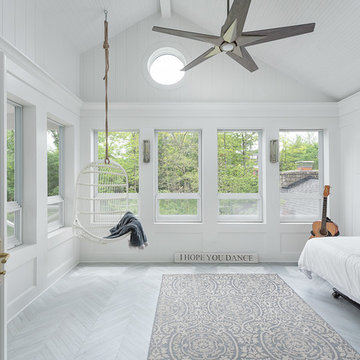
Picture Perfect House
Diseño de galería clásica grande sin chimenea con suelo de madera clara, techo estándar y suelo gris
Diseño de galería clásica grande sin chimenea con suelo de madera clara, techo estándar y suelo gris

Foto de galería tradicional de tamaño medio con suelo de pizarra, todas las chimeneas, marco de chimenea de ladrillo, techo estándar y suelo gris
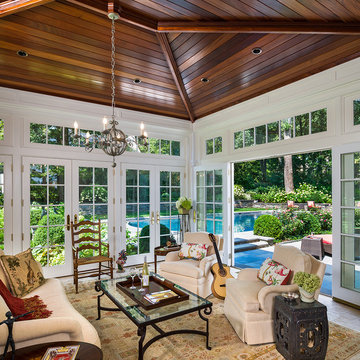
Tom Crane
Foto de galería tradicional grande sin chimenea con techo estándar, suelo de mármol y suelo gris
Foto de galería tradicional grande sin chimenea con techo estándar, suelo de mármol y suelo gris

Roof Blinds
Imagen de galería tradicional grande sin chimenea con suelo de travertino, techo de vidrio y suelo gris
Imagen de galería tradicional grande sin chimenea con suelo de travertino, techo de vidrio y suelo gris

3 Season Room with fireplace and great views
Imagen de galería clásica con suelo de piedra caliza, todas las chimeneas, marco de chimenea de ladrillo, techo estándar y suelo gris
Imagen de galería clásica con suelo de piedra caliza, todas las chimeneas, marco de chimenea de ladrillo, techo estándar y suelo gris
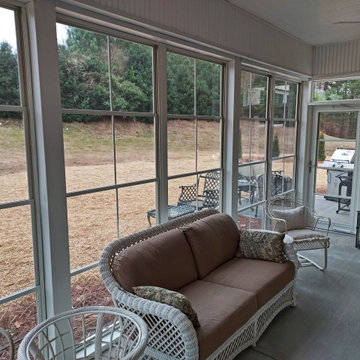
This 3-season room in High Point North Carolina features floor-to-ceiling screened openings with convertible vinyl windows. The room was custom-built atop a concrete patio floor with a roof extension that seamlessly blends with the existing roofline. The backyard also features an open-air patio, perfect for grilling and additional seating.

Ejemplo de galería clásica de tamaño medio con todas las chimeneas, marco de chimenea de piedra, techo estándar, suelo de pizarra y suelo gris
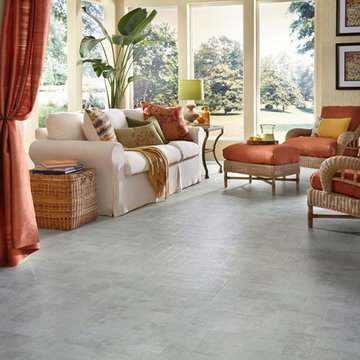
Inspired by salvaged architectural materials, "Union Way" luxury vinyl sheet flooring captures the look of worn brick with irregular edges and in an updated herringbone layout that creates the illusion of bricks fading and reappearing haphazardly as if worn over time. Available 3 colors (Concrete shown here).
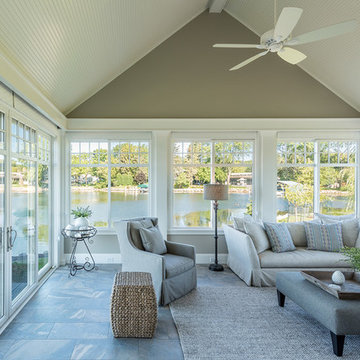
Photographer, Morgan Sheff
Ejemplo de galería clásica grande sin chimenea con suelo de baldosas de cerámica, techo estándar y suelo gris
Ejemplo de galería clásica grande sin chimenea con suelo de baldosas de cerámica, techo estándar y suelo gris

Located in a serene plot in Kittery Point, Maine, this gable-style conservatory was designed, engineered, and installed by Sunspace Design. Extending from the rear of the residence and positioned to capture picturesque views of the surrounding yard and forest, the completed glass space is testament to our commitment to meticulous craftsmanship.
Sunspace provided start to finish services for this project, serving as both the glass specialist and the general contractor. We began by providing detailed CAD drawings and manufacturing key components. The mahogany framing was milled and constructed in our wood shop. Meanwhile, we brought our experience in general construction to the fore to prepare the conservatory space to receive the custom glass roof components. The steel structural ridge beam, conventionally framed walls, and raised floor frame were all constructed on site. Insulated Andersen windows invite ample natural light into the space, and the addition of copper cladding ensures a timelessly elegant look.
Every aspect of the completed space is informed by our 40+ years of custom glass specialization. Our passion for architectural glass design extends beyond mere renovation; it encompasses the art of blending nature with refined architecture. Conservatories like these are harmonious extensions that bridge indoor living with the allure of the outdoors. We invite you to explore the transformative potential of glass by working with us to imagine how nature's beauty can be woven into the fabric of your home.

Ejemplo de galería clásica grande con suelo de cemento, chimenea de esquina, marco de chimenea de piedra, techo estándar y suelo gris
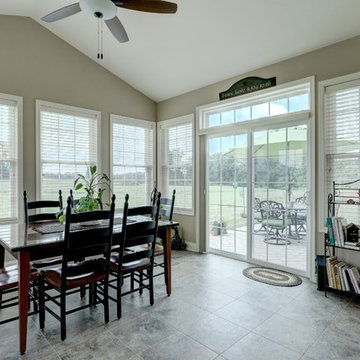
Photo by Open.Tours
Imagen de galería tradicional de tamaño medio sin chimenea con suelo de baldosas de cerámica, techo estándar y suelo gris
Imagen de galería tradicional de tamaño medio sin chimenea con suelo de baldosas de cerámica, techo estándar y suelo gris
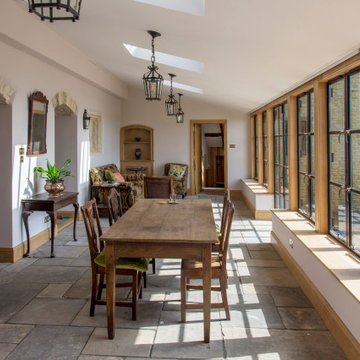
Interior of new extension
Ejemplo de galería clásica de tamaño medio con suelo de piedra caliza, techo con claraboya y suelo gris
Ejemplo de galería clásica de tamaño medio con suelo de piedra caliza, techo con claraboya y suelo gris
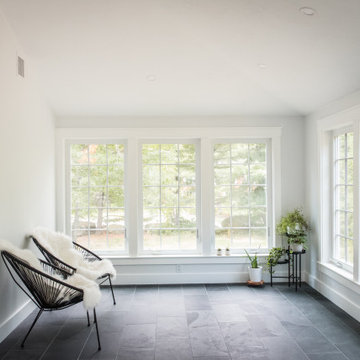
Modelo de galería clásica de tamaño medio con suelo de pizarra, techo estándar y suelo gris
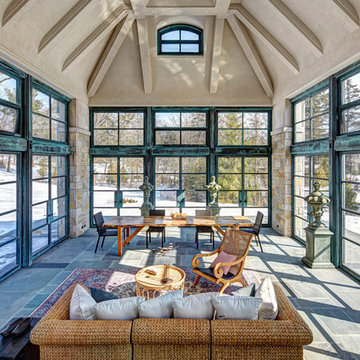
Foto de galería tradicional grande con techo estándar, suelo gris y suelo de pizarra
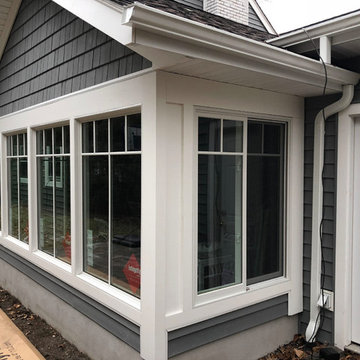
We removed an old Glass and Aluminum Atrium and framed a new roof system and walls. We installed Marvin Integrity windows and Patio Door. The final product was a very nice traditional Sunroom.
408 ideas para galerías clásicas con suelo gris
1
