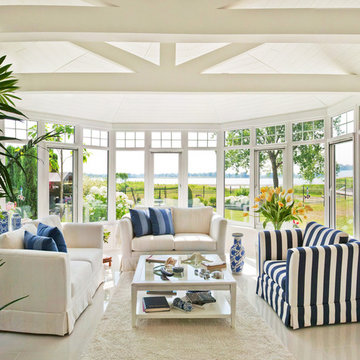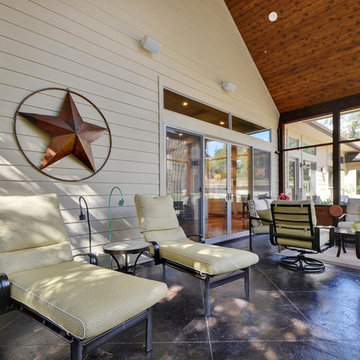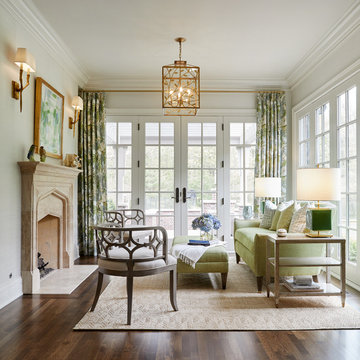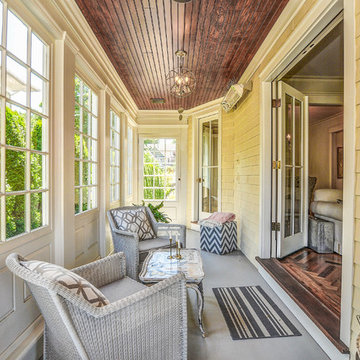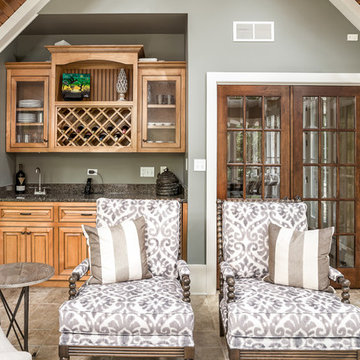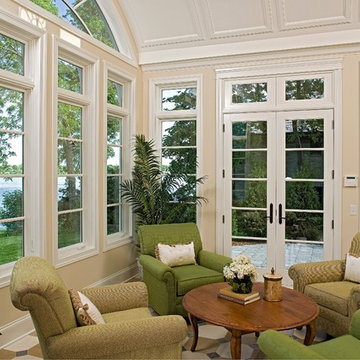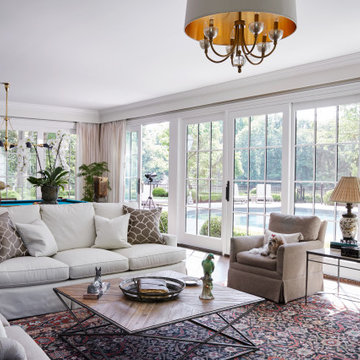683 ideas para galerías clásicas beige

Modelo de galería tradicional grande sin chimenea con techo con claraboya, suelo vinílico y suelo multicolor
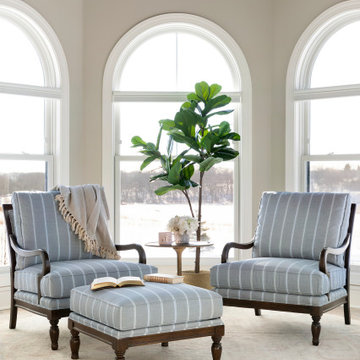
This new construction client had a vision of creating an updated Victorian inspired home. From the exterior through the interior, a formal story is told through luxurious fabrics, rich color tones and detail galore.
The sun room was full of beautiful arched windows, hex tile floors & sunshine. We sourced comfortable traditional chairs for reading and morning coffee. A custom round rug fits perfectly in the octagonal room.
Consturction and finishes selections by Cuddigan Custom Builders.
Photography by Spacecrafting
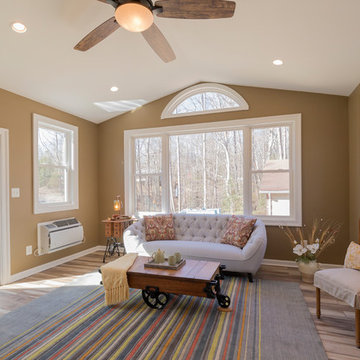
Foto de galería clásica pequeña sin chimenea con suelo de madera oscura, techo estándar y suelo marrón
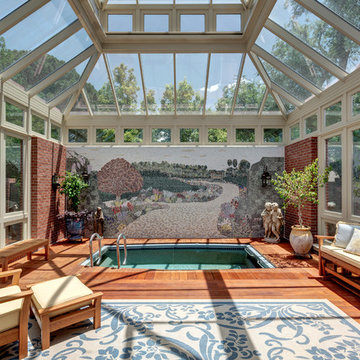
Charles David Smith
Diseño de galería clásica grande sin chimenea con suelo de madera en tonos medios y techo de vidrio
Diseño de galería clásica grande sin chimenea con suelo de madera en tonos medios y techo de vidrio

Character infuses every inch of this elegant Claypit Hill estate from its magnificent courtyard with drive-through porte-cochere to the private 5.58 acre grounds. Luxurious amenities include a stunning gunite pool, tennis court, two-story barn and a separate garage; four garage spaces in total. The pool house with a kitchenette and full bath is a sight to behold and showcases a cedar shiplap cathedral ceiling and stunning stone fireplace. The grand 1910 home is welcoming and designed for fine entertaining. The private library is wrapped in cherry panels and custom cabinetry. The formal dining and living room parlors lead to a sensational sun room. The country kitchen features a window filled breakfast area that overlooks perennial gardens and patio. An impressive family room addition is accented with a vaulted ceiling and striking stone fireplace. Enjoy the pleasures of refined country living in this memorable landmark home.

Off the kitchen and overlooking the pool, the porch was remodeled into an office and cozy sunroom; it quickly became the grandchildren's favorite hangout. Sunbrella fabrics provide protection against sun and sticky hands.
Featured in Charleston Style + Design, Winter 2013
Holger Photography
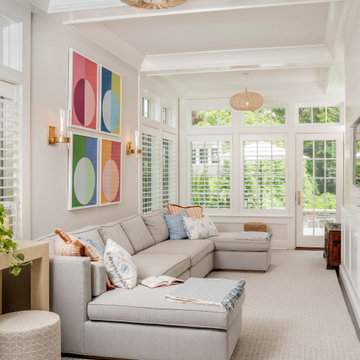
Diseño de galería clásica con suelo de madera oscura, techo estándar y suelo marrón
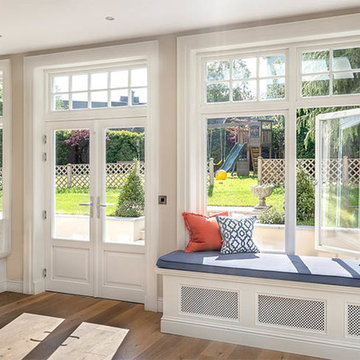
The combination of large casement windows and set of French doors in the extension give the room a spacious and opulent feel. These units were placed close together to give a modern impression of a glass window wall, without losing the classical touch these windows & doors bring.

Ejemplo de galería tradicional grande sin chimenea con suelo de ladrillo, techo estándar y suelo rojo
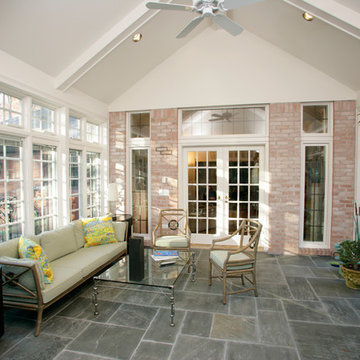
View of all new Pella Windows with motorized blinds and new doorwall
Ejemplo de galería tradicional grande con suelo de pizarra, techo estándar y suelo gris
Ejemplo de galería tradicional grande con suelo de pizarra, techo estándar y suelo gris
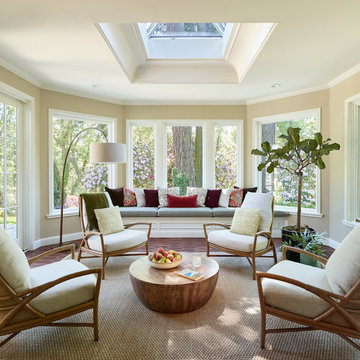
The light filled Sunroom is the perfect spot for entertaining or reading a good book at the window seat.
Project by Portland interior design studio Jenni Leasia Interior Design. Also serving Lake Oswego, West Linn, Vancouver, Sherwood, Camas, Oregon City, Beaverton, and the whole of Greater Portland.
For more about Jenni Leasia Interior Design, click here: https://www.jennileasiadesign.com/
To learn more about this project, click here:
https://www.jennileasiadesign.com/crystal-springs
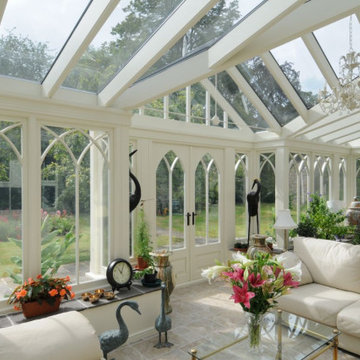
WOODEN CONSERVATORY EXTENSION WITH GOTHIC WINDOWS
Our clients, located in Somerset, commissioned a conservatory with large double Gothic windows which they believed would complement their home. They wanted a good sized room, but one which would not overpower their existing home. The materials and design were important, so that the new addition would be in keeping with the original and not impact adversely on the residential amenity, or the surrounding area.
The project was delayed whilst the clients waited for information from their local council regarding the placement of a National Grid electricity pylon. Once it was confirmed that these pylons were being located in a different area the clients were able to proceed with the project.
The clients were extremely happy with their final design and love the extra space it has given them.
They placed a high value on the input from each of the David Salisbury team.
683 ideas para galerías clásicas beige
3
