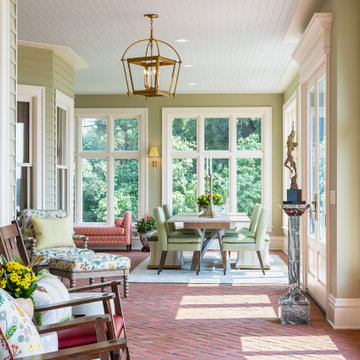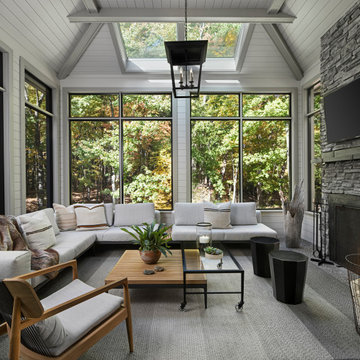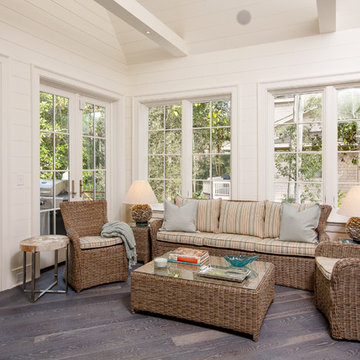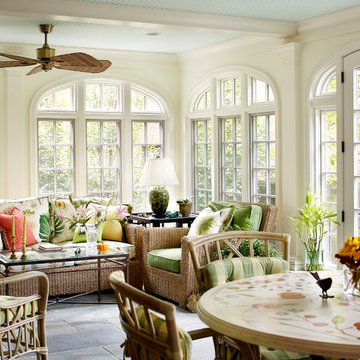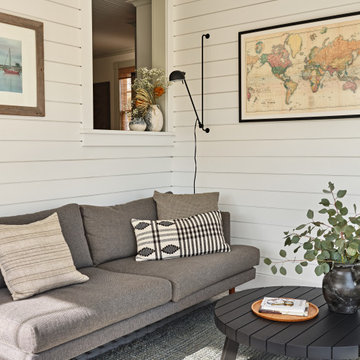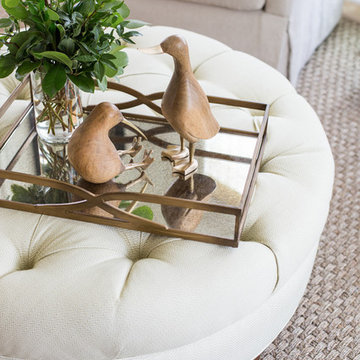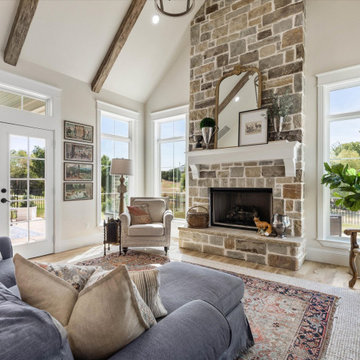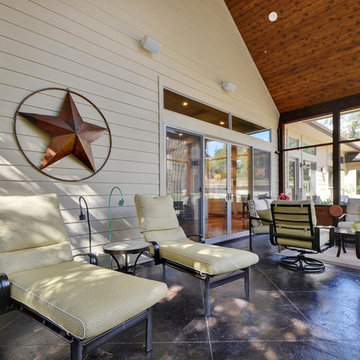3.206 ideas para galerías beige
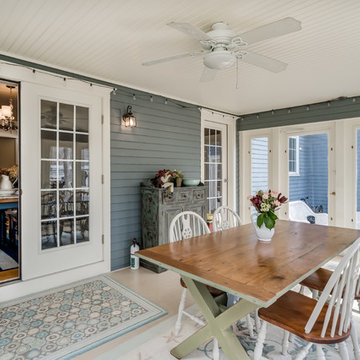
French doors lead to three season room from dining room in this coastal Maine home. Photographed by Katie Tuzmen at Brook Road Photography for real estate listing.
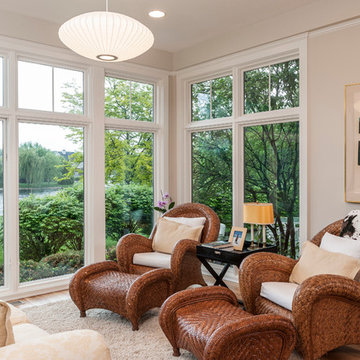
Our homeowner was desirous of an improved floorplan for her Kitchen/Living Room area, updating the kitchen and converting a 3-season room into a sunroom off the kitchen. With some modifications to existing cabinetry in the kitchen and new countertops, backsplash and plumbing fixtures she has an elegant renewal of the space.
Additionally, we created a circular floor plan by opening the wall that separated the living room from the kitchen allowing for much improved function of the space. We raised the floor in the 3-season room to bring the floor level with the kitchen and dining area creating a sitting area as an extension of the kitchen. New windows and French doors with transoms in the sitting area and living room, not only improved the aesthetic but also improved function and the ability to access the exterior patio of the home. With refinished hardwoods and paint throughout, and an updated staircase with stained treads and painted risers, this home is now beautiful and an entertainer’s dream.
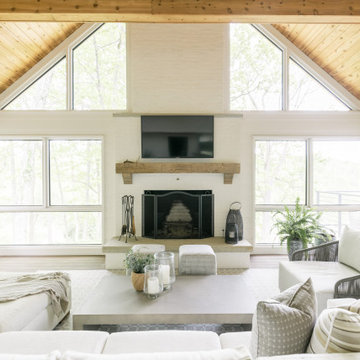
This new home, perched on an incredible river overlook surrounded by nature, evokes a sense of balance between contemporary design and classical massing. A white-painted brick exterior perfectly frames large-format, black fenestration. Two-story, monumental windows bring the natural world into bedrooms above and living spaces below. The scale of each opening creates compositional tension within the silhouette of a simple gable roof.
Inside, the angled entry sequence flows into a multi-faceted, vaulted living area filled with wonderful interior and exterior connections. River views take precedence on all floors, including the luxurious office space on the lower level. While moving from the living room to the spacious screen porch or glassy dining area, the focus on the valley beyond remains unbroken.
Construction: Jordan Construction
Interior Design: Wendy Barry, W-Design Interiors
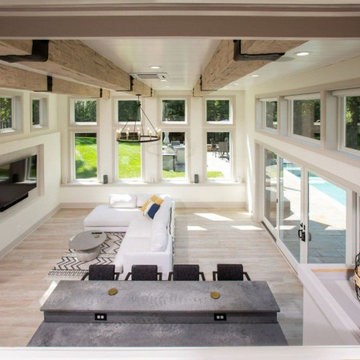
The new addition was designed with a wall of windows on all sides to create a bright and welcoming feel. Faux beams add drama to the ceiling.
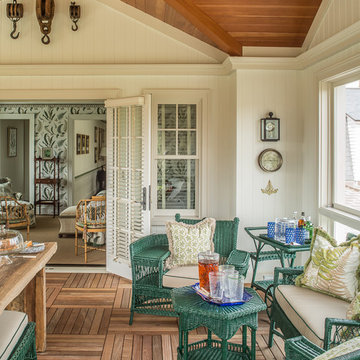
Foto de galería tradicional grande con suelo de madera en tonos medios, techo estándar y suelo marrón
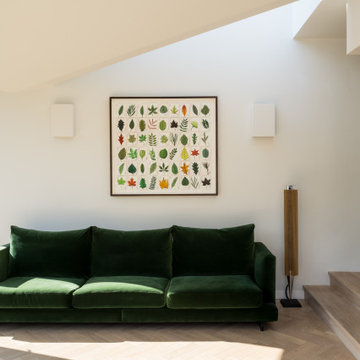
roof light
Ejemplo de galería actual de tamaño medio sin chimenea con suelo de madera en tonos medios, techo con claraboya y suelo marrón
Ejemplo de galería actual de tamaño medio sin chimenea con suelo de madera en tonos medios, techo con claraboya y suelo marrón
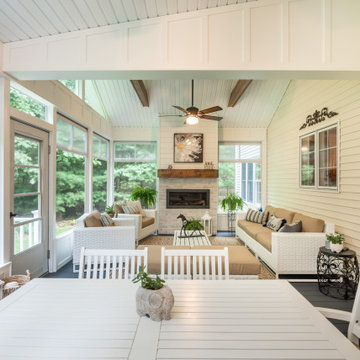
This Beautiful Sunroom Addition was a gorgeous asset to this Clifton Park home. Made with PVC and Trex and new windows that can open all the way up.
Modelo de galería grande con estufa de leña, marco de chimenea de baldosas y/o azulejos, techo estándar y suelo azul
Modelo de galería grande con estufa de leña, marco de chimenea de baldosas y/o azulejos, techo estándar y suelo azul
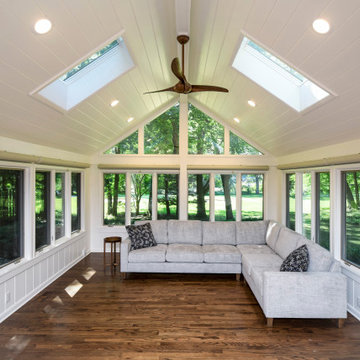
The four seasons room mostly got new finishes, we had sleepers added to bring the floor level up to match the kitchen and rest of the house. This also required replacement of an exterior door to accommodate the need for a higher threshold.
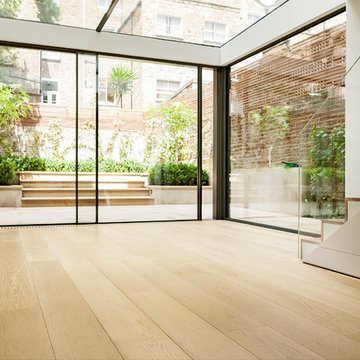
Ejemplo de galería contemporánea de tamaño medio sin chimenea con suelo de madera clara, techo de vidrio y suelo beige
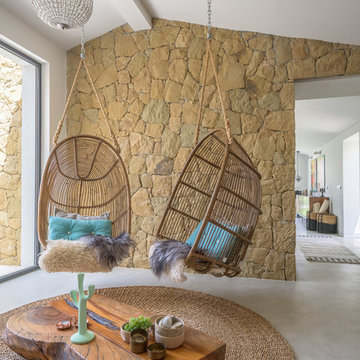
Proyecto del Estudio Mireia Pla
Imagen de galería exótica de tamaño medio con suelo de cemento y techo estándar
Imagen de galería exótica de tamaño medio con suelo de cemento y techo estándar
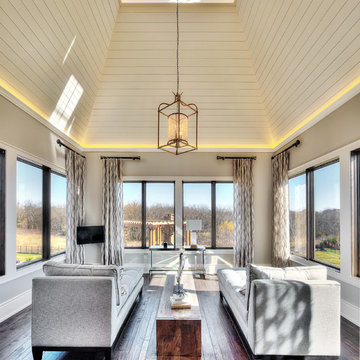
Diseño de galería tradicional renovada de tamaño medio con suelo de madera oscura y techo con claraboya
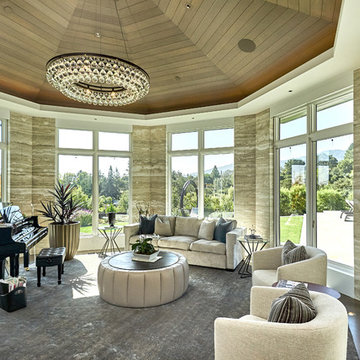
Mark Pinkerton - Vi360 photography
Foto de galería marinera extra grande con suelo de madera oscura, techo estándar y suelo marrón
Foto de galería marinera extra grande con suelo de madera oscura, techo estándar y suelo marrón
3.206 ideas para galerías beige
9
