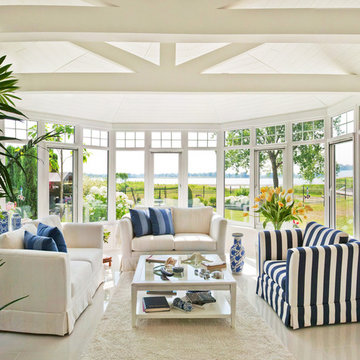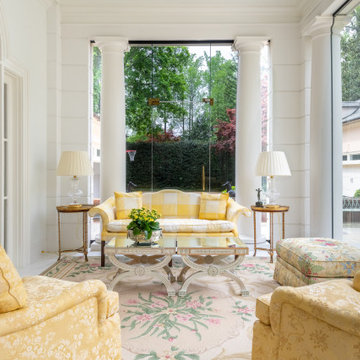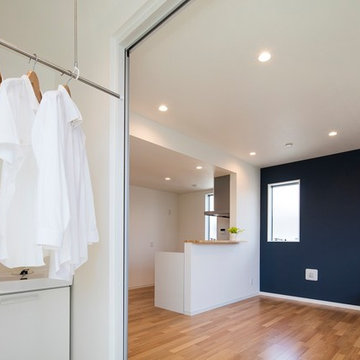23 ideas para galerías beige con suelo blanco
Filtrar por
Presupuesto
Ordenar por:Popular hoy
1 - 20 de 23 fotos
Artículo 1 de 3

Ejemplo de galería contemporánea extra grande sin chimenea con suelo de cemento, techo estándar y suelo blanco

Ejemplo de galería costera con todas las chimeneas, marco de chimenea de piedra, techo estándar, suelo blanco y suelo de madera oscura
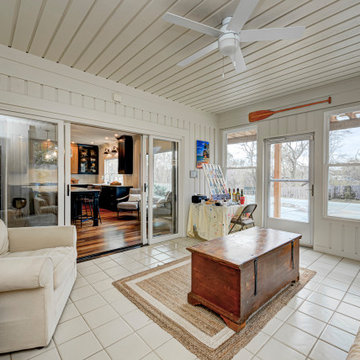
The centerpiece of this exquisite kitchen is the deep navy island adorned with a stunning quartzite slab. Its rich hue adds a touch of sophistication and serves as a captivating focal point. Complementing this bold choice, the two-tone color-blocked cabinet design elevates the overall aesthetic, showcasing a perfect blend of style and functionality. Light counters and a thoughtfully selected backsplash ensure a bright and inviting atmosphere.
The intelligent layout separates the work zones, allowing for seamless workflow, while the strategic placement of the island seating around three sides ensures ample space and prevents any crowding. A larger window positioned above the sink not only floods the kitchen with natural light but also provides a picturesque view of the surrounding environment. And to create a cozy corner for relaxation, a delightful coffee nook is nestled in front of the lower windows, allowing for moments of tranquility and appreciation of the beautiful surroundings.
---
Project completed by Wendy Langston's Everything Home interior design firm, which serves Carmel, Zionsville, Fishers, Westfield, Noblesville, and Indianapolis.
For more about Everything Home, see here: https://everythinghomedesigns.com/
To learn more about this project, see here:
https://everythinghomedesigns.com/portfolio/carmel-indiana-elegant-functional-kitchen-design
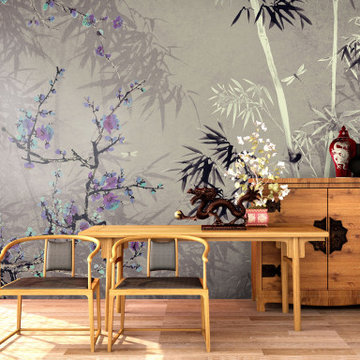
Артикул 980075.
Фрески La Stanza из коллекции «Шинуазри».
Imagen de galería asiática grande con suelo de baldosas de porcelana, techo de vidrio y suelo blanco
Imagen de galería asiática grande con suelo de baldosas de porcelana, techo de vidrio y suelo blanco
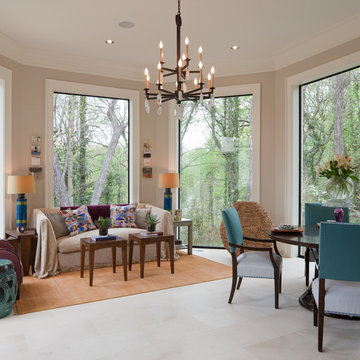
Diseño de galería tradicional renovada grande con suelo de baldosas de porcelana y suelo blanco
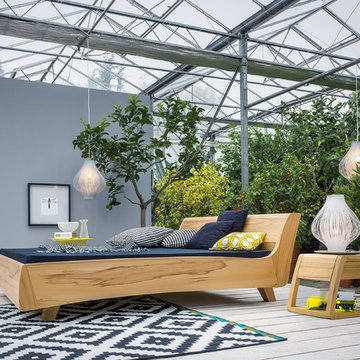
Modernes Massivholzbett Balena
Modelo de galería industrial grande sin chimenea con suelo de madera clara, techo de vidrio y suelo blanco
Modelo de galería industrial grande sin chimenea con suelo de madera clara, techo de vidrio y suelo blanco
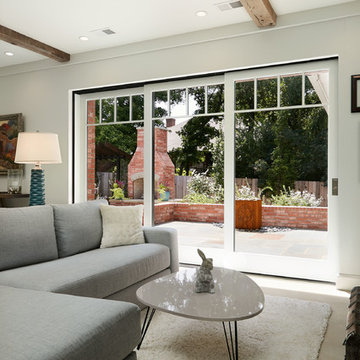
Another new addition to the existing house was this sunroom. There were several door options to choose from, but the one that made the final cut was from Pella Windows and Doors. It's a now-you-see-it-now-you-don't effect that elicits all kinds of reactions from the guests. And another item, which you cannot see from this picture, is the Phantom Screens that are located above each set of doors. Another surprise element that takes one's breath away.
Photo: Voelker Photo LLC
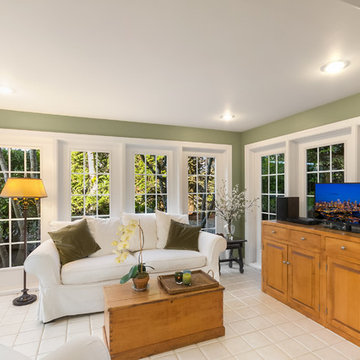
Imagen de galería tradicional grande con suelo de baldosas de porcelana y suelo blanco
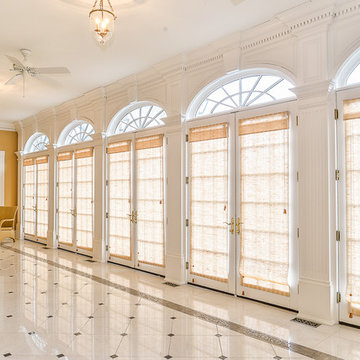
Custom elegance abounds in this true Williamsburg-style estate! Five bedrooms, 4.5 baths, and over 8 acres of park-like privacy.
Diseño de galería tradicional con suelo de mármol y suelo blanco
Diseño de galería tradicional con suelo de mármol y suelo blanco
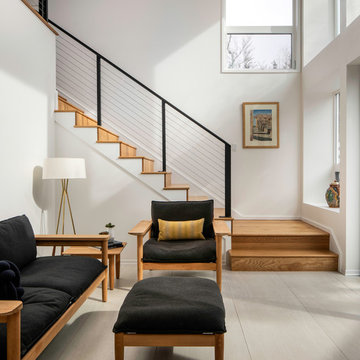
This extensive renovation brought a fresh and new look to a 1960s two level house and allowed the owners to remain in a neighborhood they love. The living spaces were reconfigured to be more open, light-filled and connected. This was achieved by opening walls, adding windows, and connecting the living and dining areas with a vaulted ceiling. The kitchen was given a new layout and lined with white oak cabinets. The entry and master suite were redesigned to be more inviting, functional, and serene. An indoor-outdoor sunroom and a second level workshop was added to the garage.
Finishes were refreshed throughout the house in a limited palette of white oak and black accents. The interiors were by Introspecs, and the builder was Hammer & Hand Construction.
Photo by Caleb Vandermeer Photography
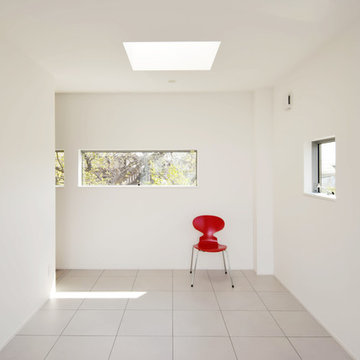
インナーバルコニーとして、また、サンルームとしてくつろぎの空間となります。
Foto de galería contemporánea grande sin chimenea con techo con claraboya y suelo blanco
Foto de galería contemporánea grande sin chimenea con techo con claraboya y suelo blanco
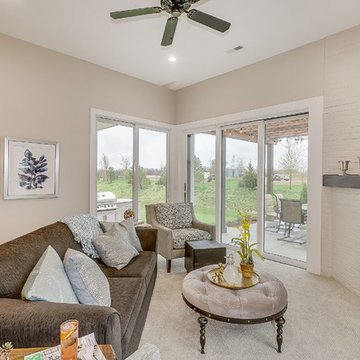
AEV
Imagen de galería clásica grande con suelo de cemento, chimenea de esquina, marco de chimenea de ladrillo, suelo blanco y techo estándar
Imagen de galería clásica grande con suelo de cemento, chimenea de esquina, marco de chimenea de ladrillo, suelo blanco y techo estándar
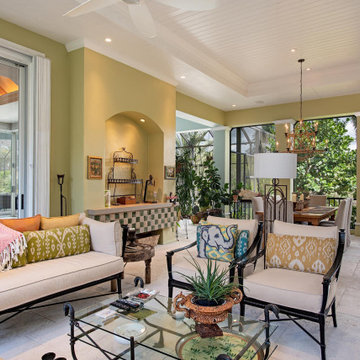
Foto de galería mediterránea extra grande con suelo de piedra caliza, techo estándar y suelo blanco
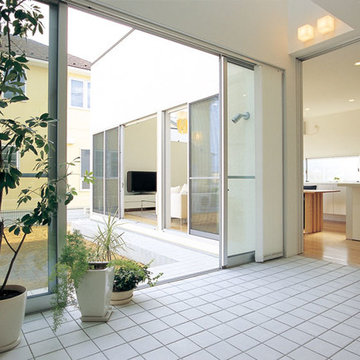
Imagen de galería minimalista de tamaño medio sin chimenea con suelo de baldosas de cerámica, techo con claraboya y suelo blanco
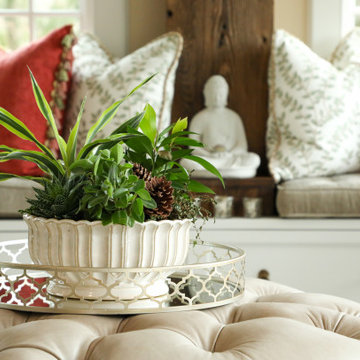
Foto de galería bohemia grande sin chimenea con suelo de baldosas de porcelana, techo estándar y suelo blanco
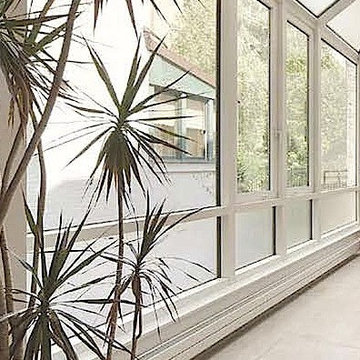
George Ranalli Architect townhouse renovation and expansion adapts the space surrounding an existing solarium for an elegant updated urban residence.
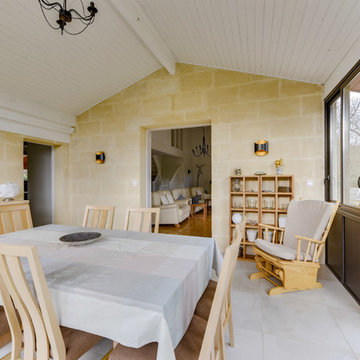
Pour cette véranda, le carrelage a été entièrement refait sur la base d'un carrelage imitation béton. Les lambris et poutres bois ont été peint en blanc pour amener plus de lumière et moderniser l'ensemble.
23 ideas para galerías beige con suelo blanco
1
