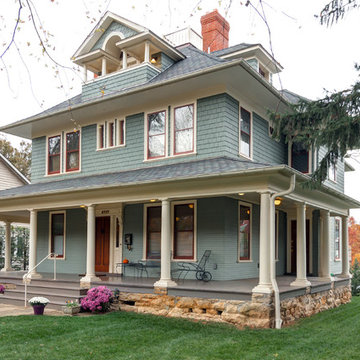14.931 ideas para fachadas verdes y naranjas
Filtrar por
Presupuesto
Ordenar por:Popular hoy
81 - 100 de 14.931 fotos
Artículo 1 de 3
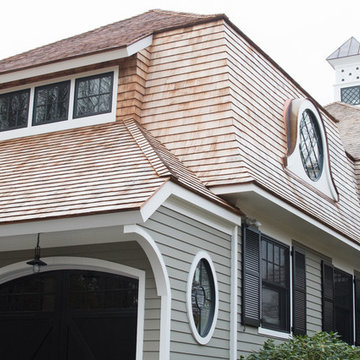
A second story was added over the garage.
Photo by Daniel Contelmo Jr.
Imagen de fachada de casa verde tradicional grande de dos plantas con revestimiento de madera, tejado a doble faldón y tejado de teja de madera
Imagen de fachada de casa verde tradicional grande de dos plantas con revestimiento de madera, tejado a doble faldón y tejado de teja de madera
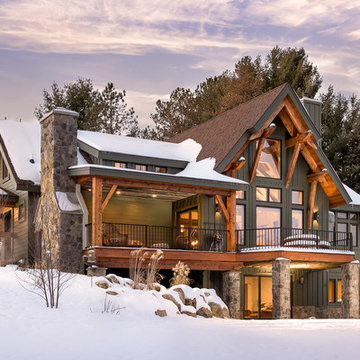
© 2017 Kim Smith Photo
Home by Timberbuilt. Please address design questions to the builder.
Foto de fachada de casa verde rústica de dos plantas con tejado a dos aguas y tejado de teja de madera
Foto de fachada de casa verde rústica de dos plantas con tejado a dos aguas y tejado de teja de madera
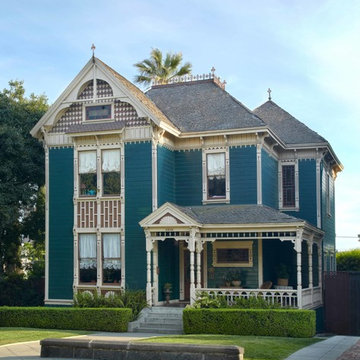
Dunn-Edwards Paints paint colors -
Body: Woodlawn Green DEC779
Trim: Winter Lite DEC768
Jeremy Samuelson Photography | www.jeremysamuelson.com
Foto de fachada verde tradicional de tamaño medio de dos plantas
Foto de fachada verde tradicional de tamaño medio de dos plantas
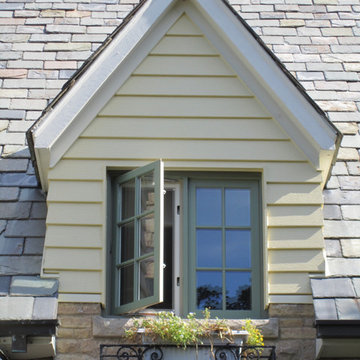
Winnetka, IL Siding Remodel on Dormers. Siding & Windows Group installed James Hardie Premium Artisan Siding in ColorPlus Technology Color Heathered Moss and Artisan Accent Trim. Beautiful contrast with the siding & trim and looks great against the Brick.
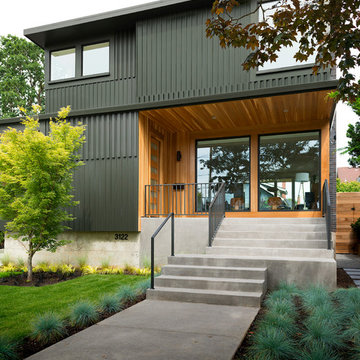
Ejemplo de fachada verde moderna grande de dos plantas con revestimientos combinados y tejado plano
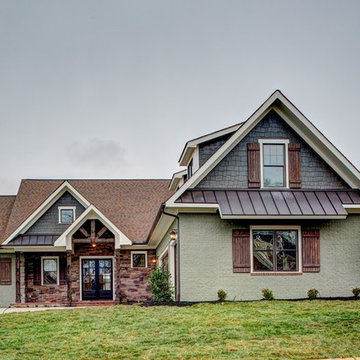
Modelo de fachada de casa verde clásica renovada grande de una planta con revestimiento de ladrillo, tejado a dos aguas y tejado de teja de madera
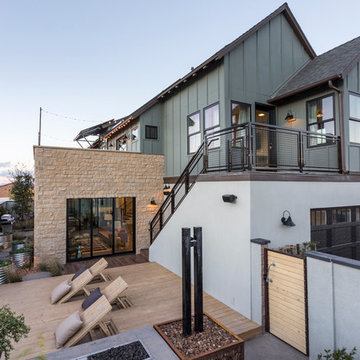
Diseño de fachada verde clásica renovada de dos plantas con revestimientos combinados y tejado a dos aguas
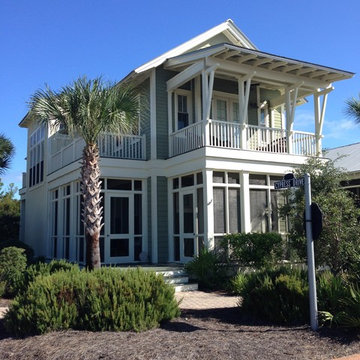
30A Home
Ejemplo de fachada de casa verde marinera grande de dos plantas con revestimiento de aglomerado de cemento y tejado a dos aguas
Ejemplo de fachada de casa verde marinera grande de dos plantas con revestimiento de aglomerado de cemento y tejado a dos aguas
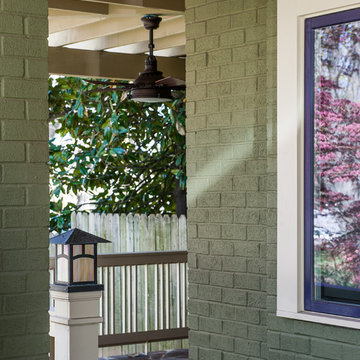
J.W. Smith Photography
Ejemplo de fachada verde de estilo americano de tamaño medio de dos plantas con revestimiento de ladrillo
Ejemplo de fachada verde de estilo americano de tamaño medio de dos plantas con revestimiento de ladrillo
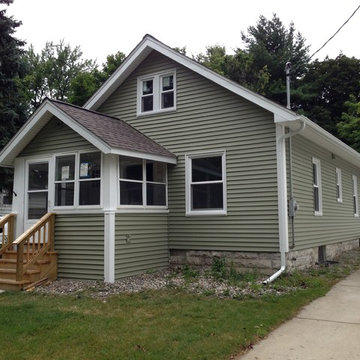
Bloomfield Construction All new Certainteed Monogram Vinyl siding, windows, trim and roofing. Cypress green colored siding & weathered wood colored Landmark shingles.
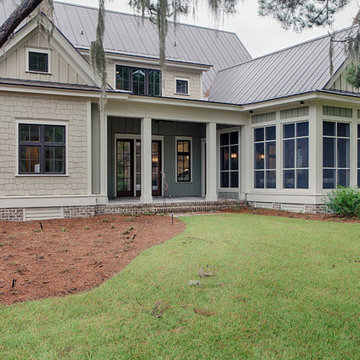
This well-proportioned two-story design offers simplistic beauty and functionality. Living, kitchen, and porch spaces flow into each other, offering an easily livable main floor. The master suite is also located on this level. Two additional bedroom suites and a bunk room can be found on the upper level. A guest suite is situated separately, above the garage, providing a bit more privacy.
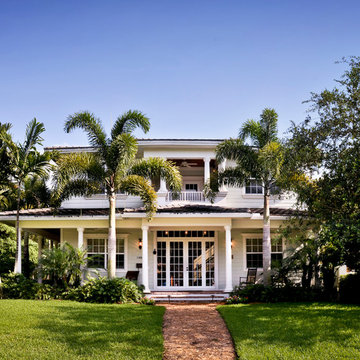
Fort Lauderdale meets Key West in this Gulf Building Custom Built South Florida home. The interior and exterior show off it's calm, beachy feel with a touch of elegance and sophistication present in every room.
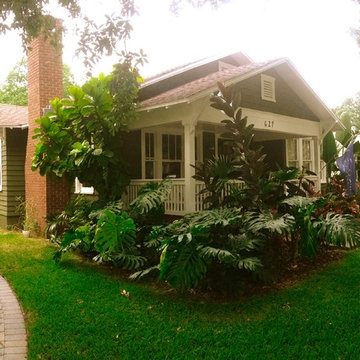
Craftsman Bungalow Restoration
Diseño de fachada de casa verde de estilo americano de tamaño medio de una planta con revestimiento de madera, tejado a dos aguas y tejado de teja de madera
Diseño de fachada de casa verde de estilo americano de tamaño medio de una planta con revestimiento de madera, tejado a dos aguas y tejado de teja de madera
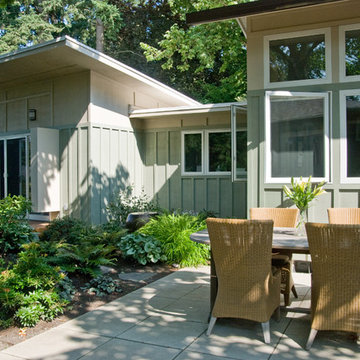
South elevation of New Master Bedroom, Home Office and Living room addition
All photo's by CWR
Diseño de fachada verde vintage de tamaño medio de una planta con revestimiento de madera y tejado de un solo tendido
Diseño de fachada verde vintage de tamaño medio de una planta con revestimiento de madera y tejado de un solo tendido
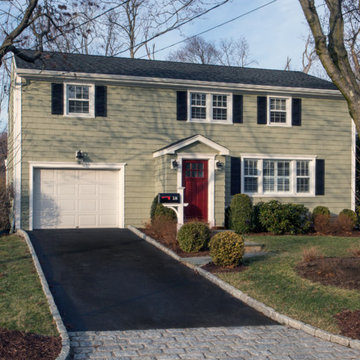
CertainTeed Cedar Impressions Vinyl Siding in Cypress Green.
Imagen de fachada verde tradicional con revestimiento de vinilo
Imagen de fachada verde tradicional con revestimiento de vinilo
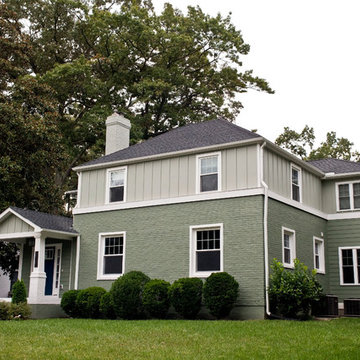
Allison Kuhn Creative
Modelo de fachada de casa verde de estilo americano de dos plantas con revestimiento de ladrillo, tejado a cuatro aguas y tejado de teja de madera
Modelo de fachada de casa verde de estilo americano de dos plantas con revestimiento de ladrillo, tejado a cuatro aguas y tejado de teja de madera
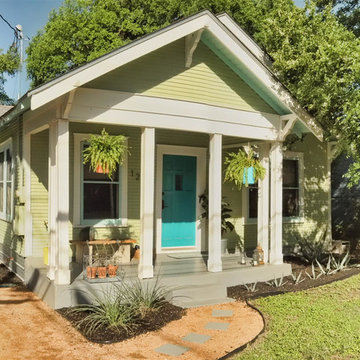
Featured on Apartment Therapy: http://www.apartmenttherapy.com/kristen-michelles-modern-bohemian-house-tour-193095#_
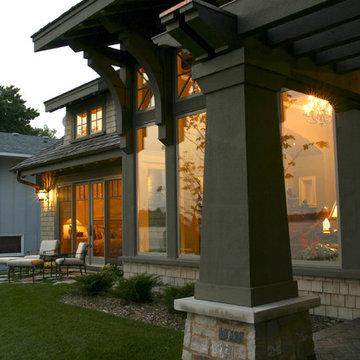
Ejemplo de fachada de casa verde tradicional grande de dos plantas con revestimiento de madera, tejado a dos aguas y tejado de teja de madera
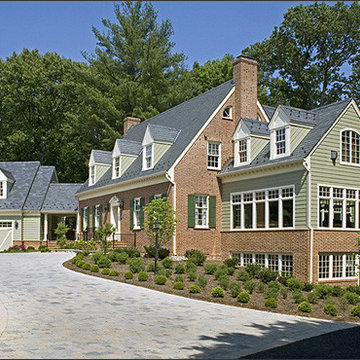
The after front elevation retains the charm of the Cape Cod while the added new spaces blend well with the old.
This 1961 Cape Cod was well-sited on a beautiful acre of land in a Washington, DC suburb. The new homeowners loved the land and neighborhood and knew the house could be improved. The owners loved the charm of the home’s façade and wanted the overall look to remain true to the original home and neighborhood. Inside, the owners wanted to achieve a feeling of warmth and comfort. The family does a lot of casual entertaining and they wanted to achieve lots of open spaces that flowed well, one into another. They wanted to use lots of natural materials, like reclaimed wood floors, stone, and granite. In addition, they wanted the house to be filled with light, using lots of large windows where possible.
Every inch of the house needed to be rejuvenated, from the basement to the attic. When all was said and done, the homeowners got a home they love on the land they cherish. Included in the renovation was a new kitchen with separate beverage area for entertaining. The kitchen is separated from the family room by a two-sided, stone, fireplace. Next, a bright, window filled sunroom was a must. Below the sunroom is an exercise room for this health conscious family. The basement was developed to extend the entertaining space. The master bedroom was built over the new sunroom/exercise room addition and the master bath took the place of an existing porch.
Two sets of two-car garages were added to the house.. The homeowners also wanted to be able to do lots of outdoor living and entertaining. Brick and Hardie board siding are the perfect complement to the slate roof. The original slate from the rear of the home was reused on the front of the home and the front garage so that it would match. New slate was applied to the rear of the home and the addition. This project was truly satisfying and the homeowners LOVE their new residence.
14.931 ideas para fachadas verdes y naranjas
5
