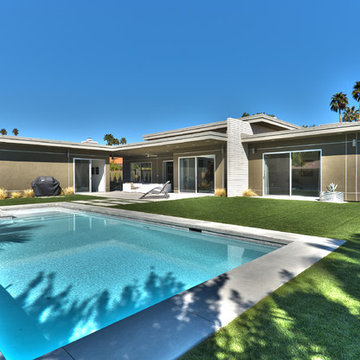194 ideas para fachadas verdes retro
Filtrar por
Presupuesto
Ordenar por:Popular hoy
61 - 80 de 194 fotos
Artículo 1 de 3
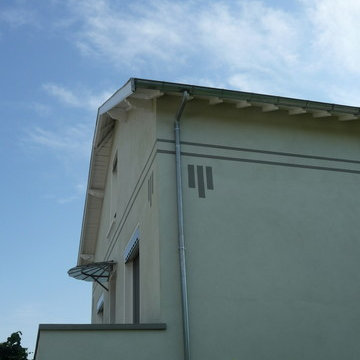
Ejemplo de fachada de casa verde vintage de tamaño medio de tres plantas con revestimiento de estuco, tejado a dos aguas y tejado de teja de barro
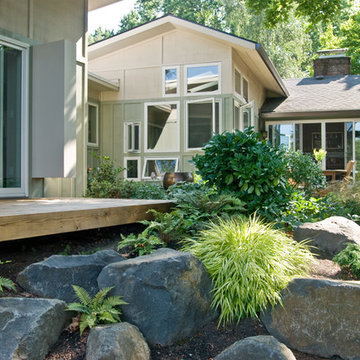
New addition, existing house and Master Bedroom deck from new Garden
All photo's by CWR
Diseño de fachada verde retro de tamaño medio de una planta con revestimiento de madera y tejado de un solo tendido
Diseño de fachada verde retro de tamaño medio de una planta con revestimiento de madera y tejado de un solo tendido
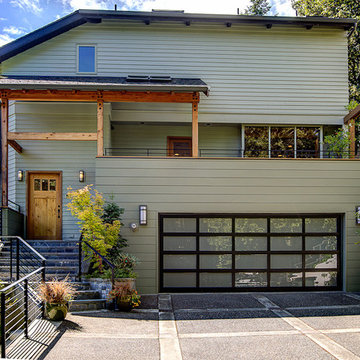
Gordon Wang © 2014
Diseño de fachada verde vintage de tres plantas con revestimiento de madera
Diseño de fachada verde vintage de tres plantas con revestimiento de madera
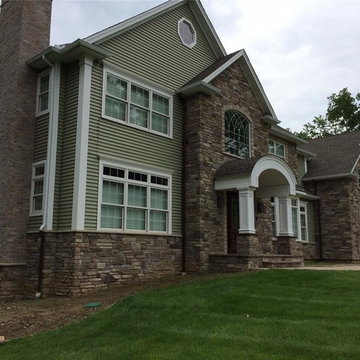
This gracious home sits at the end of a cul-de-sac and beautifully blends in with other colonial architectural style homes in this small sub-division in Marlborough, CT. Chris Scutnik of Creative Design Builders, wanted to go with windows and doors made from durable fiberglass. His key challenge was determining the exact sizes and shapes of the multiple window openings. The ability to place the window order after the house was framed, along with quick delivery, also dictated the choice of windows and doors.
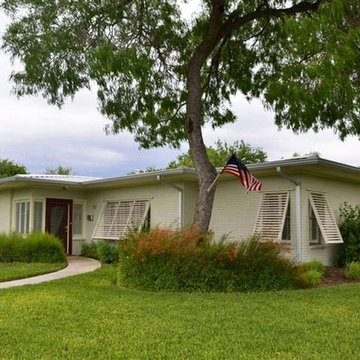
Paint Color and Shutters
Diseño de fachada de casa verde retro grande de una planta con revestimiento de ladrillo, tejado a dos aguas y tejado de metal
Diseño de fachada de casa verde retro grande de una planta con revestimiento de ladrillo, tejado a dos aguas y tejado de metal
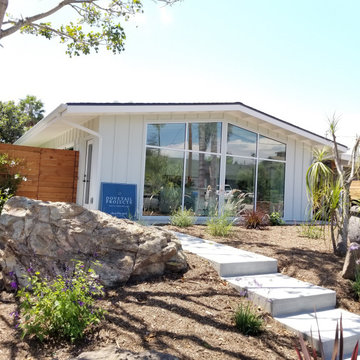
Exterior and new landscaping
Foto de fachada de casa verde retro de una planta con panel y listón
Foto de fachada de casa verde retro de una planta con panel y listón
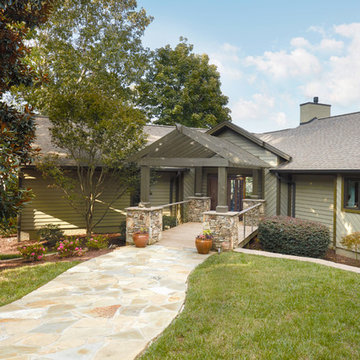
A modern take on Pacific Northwest style was the inspiration for the renovation of this mountaintop residence.
Carter Tippins Photography
Foto de fachada de casa verde y marrón retro grande de una planta con revestimientos combinados, tejado a dos aguas, tejado de teja de madera y tablilla
Foto de fachada de casa verde y marrón retro grande de una planta con revestimientos combinados, tejado a dos aguas, tejado de teja de madera y tablilla
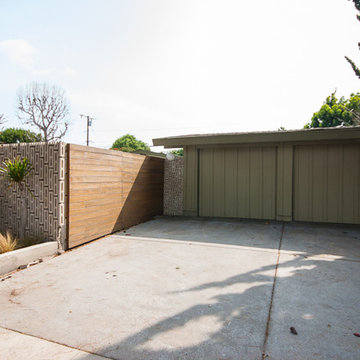
Beyond this Mid Century Modern fence and garage entry is a Cliff May home worth seeing! 4 Bedrooms and 2 Bathrooms with many updates still preserving the Cliff May look.
CliffMaySoCal.com
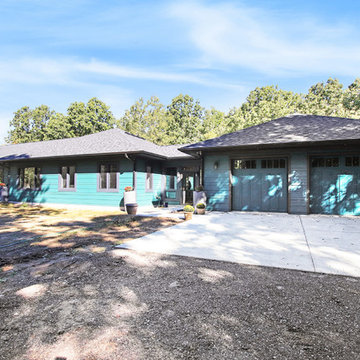
Modelo de fachada de casa verde retro grande de una planta con revestimiento de madera, tejado a cuatro aguas y tejado de teja de madera
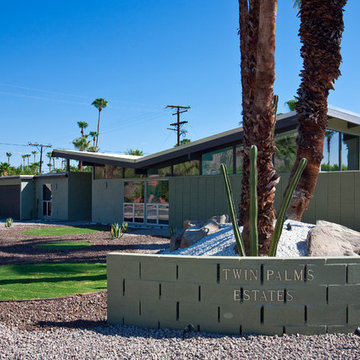
Lance Gerber, Nuvue Interactive, LLC
Diseño de fachada verde retro extra grande de una planta con revestimiento de madera y tejado a dos aguas
Diseño de fachada verde retro extra grande de una planta con revestimiento de madera y tejado a dos aguas
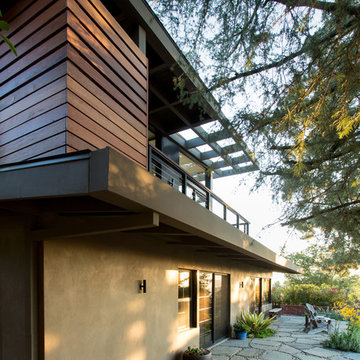
Rear corner of house looking up towards Ipe enclosed outdoor shower and balcony. Photo by Clark Dugger
Imagen de fachada de casa verde vintage grande de dos plantas con revestimiento de estuco, tejado de un solo tendido y tejado de metal
Imagen de fachada de casa verde vintage grande de dos plantas con revestimiento de estuco, tejado de un solo tendido y tejado de metal
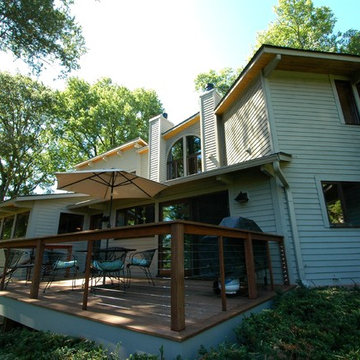
A great kitchen addition to a classic Acorn house, tranquil interiors and open floor plan allow for free-flowing access from room to room. The exterior continues the style of the home and incorporates an ipe deck in the front and a screen porch in the back. The kitchen's vaulted ceilings add dimension and drama to an already energetic layout. The two-sided fireplace and bar area separate the living room from the kitchen while adding warmth and a conversation destination. Upstairs, a subtle yet contemporary master bath is bright and serene.
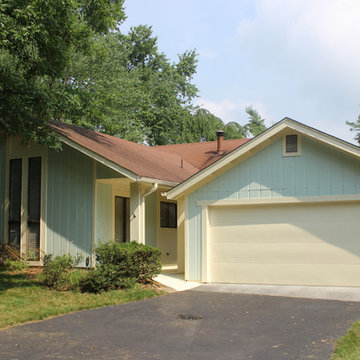
Final product!
Modelo de fachada verde vintage grande a niveles con revestimientos combinados
Modelo de fachada verde vintage grande a niveles con revestimientos combinados
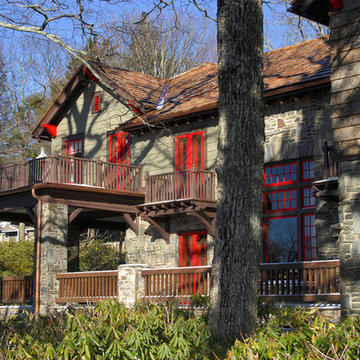
Foto de fachada verde vintage grande de dos plantas con revestimiento de piedra
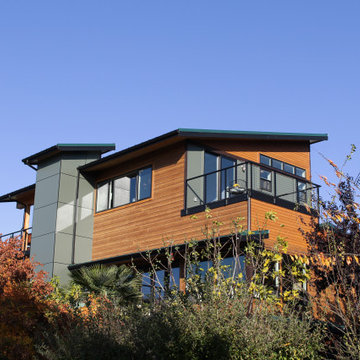
We remodeled this unassuming mid-century home from top to bottom. An entire third floor and two outdoor decks were added. As a bonus, we made the whole thing accessible with an elevator linking all three floors.
The 3rd floor was designed to be built entirely above the existing roof level to preserve the vaulted ceilings in the main level living areas. Floor joists spanned the full width of the house to transfer new loads onto the existing foundation as much as possible. This minimized structural work required inside the existing footprint of the home. A portion of the new roof extends over the custom outdoor kitchen and deck on the north end, allowing year-round use of this space.
Exterior finishes feature a combination of smooth painted horizontal panels, and pre-finished fiber-cement siding, that replicate a natural stained wood. Exposed beams and cedar soffits provide wooden accents around the exterior. Horizontal cable railings were used around the rooftop decks. Natural stone installed around the front entry enhances the porch. Metal roofing in natural forest green, tie the whole project together.
On the main floor, the kitchen remodel included minimal footprint changes, but overhauling of the cabinets and function. A larger window brings in natural light, capturing views of the garden and new porch. The sleek kitchen now shines with two-toned cabinetry in stained maple and high-gloss white, white quartz countertops with hints of gold and purple, and a raised bubble-glass chiseled edge cocktail bar. The kitchen’s eye-catching mixed-metal backsplash is a fun update on a traditional penny tile.
The dining room was revamped with new built-in lighted cabinetry, luxury vinyl flooring, and a contemporary-style chandelier. Throughout the main floor, the original hardwood flooring was refinished with dark stain, and the fireplace revamped in gray and with a copper-tile hearth and new insert.
During demolition our team uncovered a hidden ceiling beam. The clients loved the look, so to meet the planned budget, the beam was turned into an architectural feature, wrapping it in wood paneling matching the entry hall.
The entire day-light basement was also remodeled, and now includes a bright & colorful exercise studio and a larger laundry room. The redesign of the washroom includes a larger showering area built specifically for washing their large dog, as well as added storage and countertop space.
This is a project our team is very honored to have been involved with, build our client’s dream home.
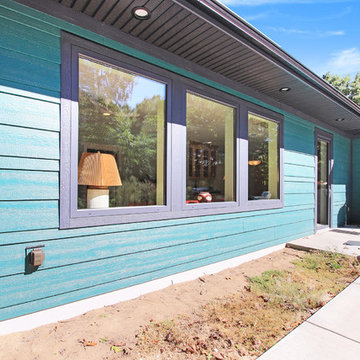
Imagen de fachada de casa verde retro grande de una planta con revestimiento de madera, tejado a cuatro aguas y tejado de teja de madera
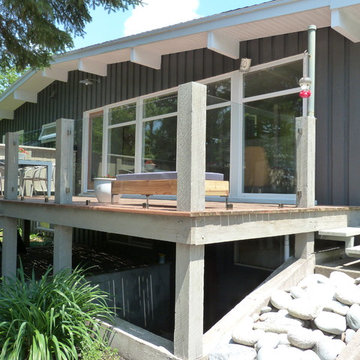
In-House Photography
Foto de fachada verde retro de tamaño medio de una planta con revestimiento de madera y tejado a dos aguas
Foto de fachada verde retro de tamaño medio de una planta con revestimiento de madera y tejado a dos aguas
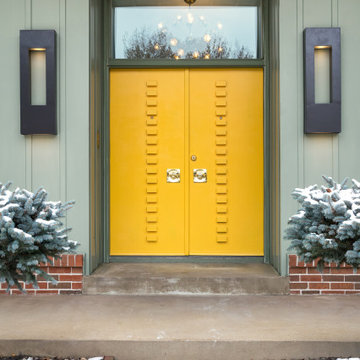
Foto de fachada verde vintage de una planta con revestimiento de aglomerado de cemento
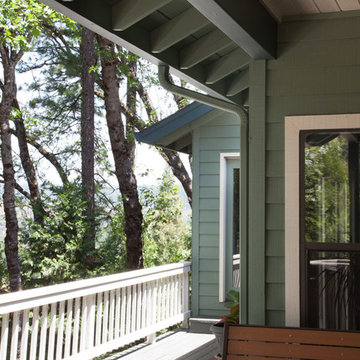
The large beam under the eaves is dark teal that can be seen from inside the house. It adds a subtle yet fun element.
Modelo de fachada verde vintage de tamaño medio de una planta con revestimientos combinados
Modelo de fachada verde vintage de tamaño medio de una planta con revestimientos combinados
194 ideas para fachadas verdes retro
4
