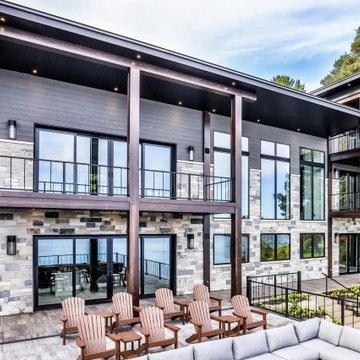305 ideas para fachadas verdes y grises
Filtrar por
Presupuesto
Ordenar por:Popular hoy
1 - 20 de 305 fotos
Artículo 1 de 3

This Arts and Crafts gem was built in 1907 and remains primarily intact, both interior and exterior, to the original design. The owners, however, wanted to maximize their lush lot and ample views with distinct outdoor living spaces. We achieved this by adding a new front deck with partially covered shade trellis and arbor, a new open-air covered front porch at the front door, and a new screened porch off the existing Kitchen. Coupled with the renovated patio and fire-pit areas, there are a wide variety of outdoor living for entertaining and enjoying their beautiful yard.

The front door to this home is on the right, near the middle of the house. A curved walkway and inviting Ipe deck guide visitors to the entrance.
Diseño de fachada de casa verde y gris de estilo americano grande de dos plantas con revestimiento de estuco, tejado a dos aguas y tejado de varios materiales
Diseño de fachada de casa verde y gris de estilo americano grande de dos plantas con revestimiento de estuco, tejado a dos aguas y tejado de varios materiales
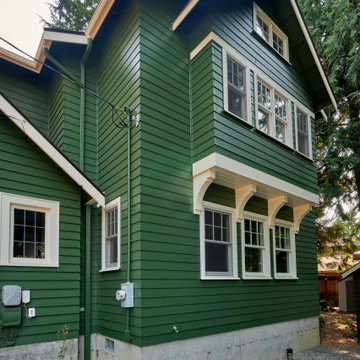
Outside view of the new dining room and gorgeous new bathroom overhead.
Modelo de fachada de casa verde y gris de estilo americano de dos plantas
Modelo de fachada de casa verde y gris de estilo americano de dos plantas

片流れの屋根が印象的なシンプルなファサード。
外壁のグリーンと木製の玄関ドアがナチュラルなあたたかみを感じさせる。
シンプルな外観に合わせ、庇も出来るだけスッキリと見えるようデザインした。
Ejemplo de fachada de casa verde y gris escandinava de tamaño medio de una planta con tejado de un solo tendido, tejado de metal, revestimiento de metal y panel y listón
Ejemplo de fachada de casa verde y gris escandinava de tamaño medio de una planta con tejado de un solo tendido, tejado de metal, revestimiento de metal y panel y listón
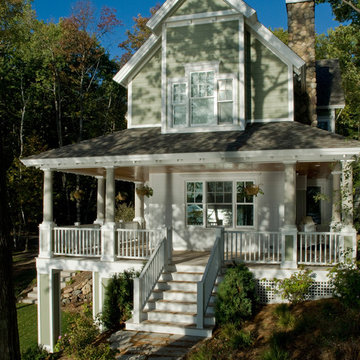
Cute 3,000 sq. ft collage on picturesque Walloon lake in Northern Michigan. Designed with the narrow lot in mind the spaces are nicely proportioned to have a comfortable feel. Windows capture the spectacular view with western exposure.
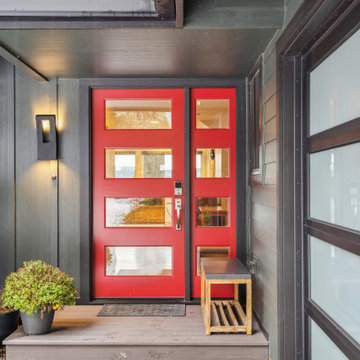
Our client purchased what had been a custom home built in 1973 on a high bank waterfront lot. They did their due diligence with respect to the septic system, well and the existing underground fuel tank but little did they know, they had purchased a house that would fit into the Three Little Pigs Story book.
The original idea was to do a thorough cosmetic remodel to bring the home up to date using all high durability/low maintenance materials and provide the homeowners with a flexible floor plan that would allow them to live in the home for as long as they chose to, not how long the home would allow them to stay safely. However, there was one structure element that had to change, the staircase.
The staircase blocked the beautiful water/mountain few from the kitchen and part of the dining room. It also bisected the second-floor master suite creating a maze of small dysfunctional rooms with a very narrow (and unsafe) top stair landing. In the process of redesigning the stairs and reviewing replacement options for the 1972 custom milled one inch thick cupped and cracked cedar siding, it was discovered that the house had no seismic support and that the dining/family room/hot tub room and been a poorly constructed addition and required significant structural reinforcement. It should be noted that it is not uncommon for this home to be subjected to 60-100 mile an hour winds and that the geographic area is in a known earthquake zone.
Once the structural engineering was complete, the redesign of the home became an open pallet. The homeowners top requests included: no additional square footage, accessibility, high durability/low maintenance materials, high performance mechanicals and appliances, water and energy efficient fixtures and equipment and improved lighting incorporated into: two master suites (one upstairs and one downstairs), a healthy kitchen (appliances that preserve fresh food nutrients and materials that minimize bacterial growth), accessible bathing and toileting, functionally designed closets and storage, a multi-purpose laundry room, an exercise room, a functionally designed home office, a catio (second floor balcony on the front of the home), with an exterior that was not just code compliant but beautiful and easy to maintain.
All of this was achieved and more. The finished project speaks for itself.
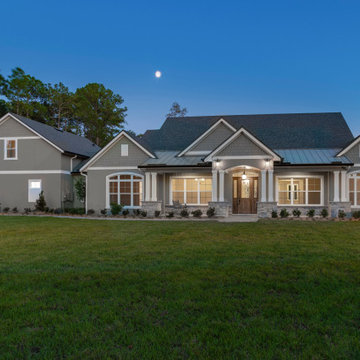
Imagen de fachada de casa verde y gris tradicional de dos plantas con revestimiento de estuco, tejado a dos aguas y tejado de teja de madera

Diseño de fachada de casa verde y gris retro de una planta con tejado a cuatro aguas, tejado de teja de madera y panel y listón
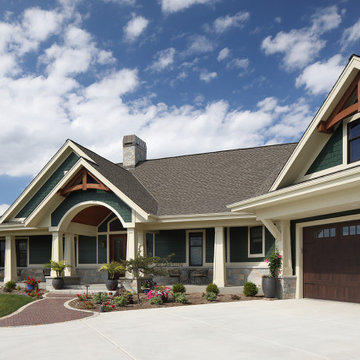
Modelo de fachada de casa verde y gris clásica renovada grande de dos plantas con revestimiento de aglomerado de cemento, tejado de teja de madera y tablilla
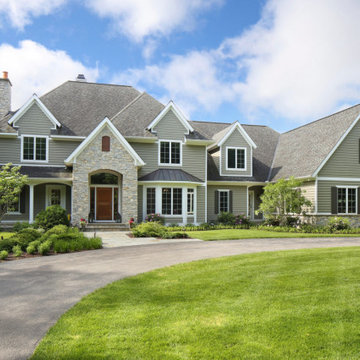
The immaculately built home remained under the original owner from 2003, and only required minor aesthetic updates to the exterior. The grounds provide the young, active family with plenty of room to play, entertain and enjoy the country life.
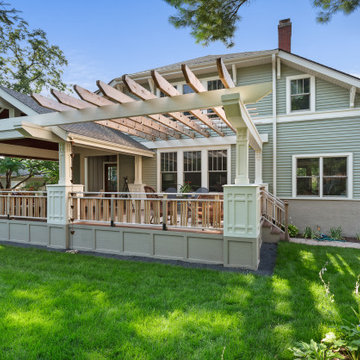
This Arts and Crafts gem was built in 1907 and remains primarily intact, both interior and exterior, to the original design. The owners, however, wanted to maximize their lush lot and ample views with distinct outdoor living spaces. We achieved this by adding a new front deck with partially covered shade trellis and arbor, a new open-air covered front porch at the front door, and a new screened porch off the existing Kitchen. Coupled with the renovated patio and fire-pit areas, there are a wide variety of outdoor living for entertaining and enjoying their beautiful yard.
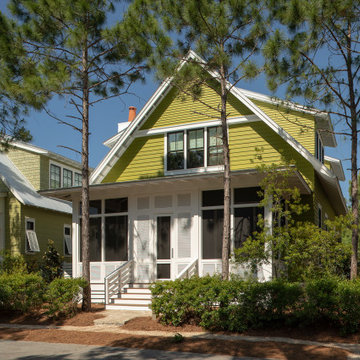
Ejemplo de fachada de casa verde y gris tradicional renovada de tamaño medio de dos plantas con revestimiento de aglomerado de cemento, tejado a dos aguas, tejado de metal y tablilla
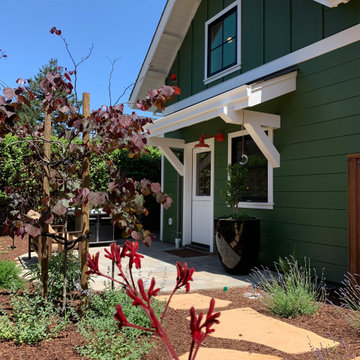
This gracious patio is just outside the kitchen dutch door, allowing easy access to the barbeque. The peaked roof forms one axis of the vaulted ceiling over the kitchen and living room. A Kumquat tree in the glossy black Jay Scotts Valencia Round Planter provides visual interest and shade for the window as the sun goes down.
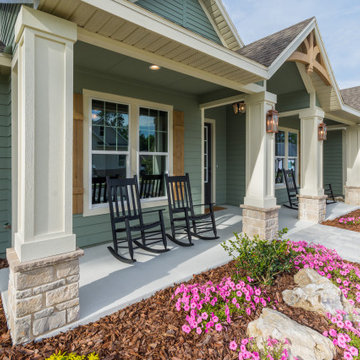
Diseño de fachada de casa verde y gris de tamaño medio de una planta con revestimiento de aglomerado de cemento, tejado a dos aguas y tejado de teja de madera
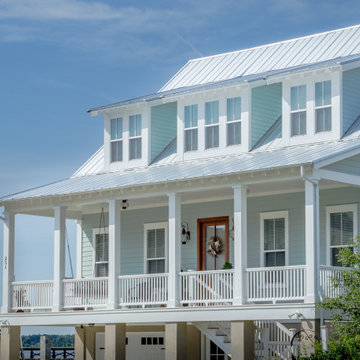
Coastal home with large covered porches, dormers, and standing seam metal roof.
Ejemplo de fachada de casa verde y gris marinera de dos plantas con revestimiento de aglomerado de cemento, tejado a dos aguas, tejado de metal y tablilla
Ejemplo de fachada de casa verde y gris marinera de dos plantas con revestimiento de aglomerado de cemento, tejado a dos aguas, tejado de metal y tablilla
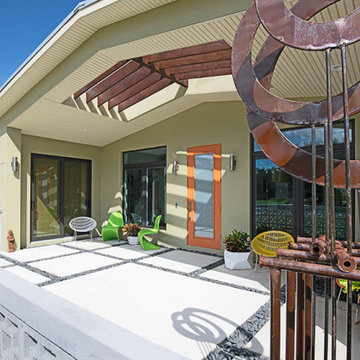
MidCentury Modern Design
Modelo de fachada de casa verde y gris vintage de tamaño medio de una planta con revestimiento de estuco, tejado a dos aguas y tejado de metal
Modelo de fachada de casa verde y gris vintage de tamaño medio de una planta con revestimiento de estuco, tejado a dos aguas y tejado de metal

Foto de fachada de casa verde y gris rural de una planta con revestimientos combinados, tejado a dos aguas y tejado de teja de madera

Foto de fachada de casa verde y gris actual de tamaño medio de una planta con revestimiento de ladrillo, tejado a cuatro aguas y tejado de teja de madera
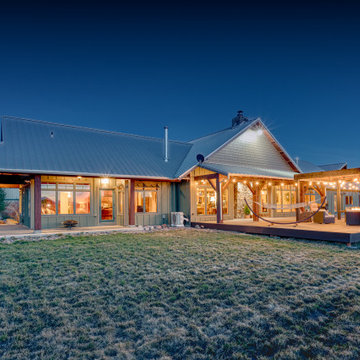
Outdoor deck at night
Modelo de fachada de casa verde y gris campestre grande de una planta con revestimiento de madera y panel y listón
Modelo de fachada de casa verde y gris campestre grande de una planta con revestimiento de madera y panel y listón
305 ideas para fachadas verdes y grises
1
