1.774 ideas para fachadas verdes
Filtrar por
Presupuesto
Ordenar por:Popular hoy
61 - 80 de 1774 fotos
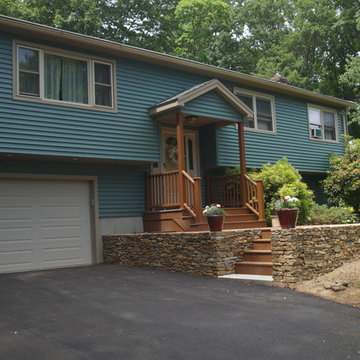
Certainteed Vinyl siding with Pebblestone Clay Casings, new front facade with stone retaining wall and Trex decking and railings
Karen Rosa
Imagen de fachada de casa verde tradicional de tamaño medio de una planta con revestimiento de vinilo, tejado a dos aguas y tejado de teja de madera
Imagen de fachada de casa verde tradicional de tamaño medio de una planta con revestimiento de vinilo, tejado a dos aguas y tejado de teja de madera
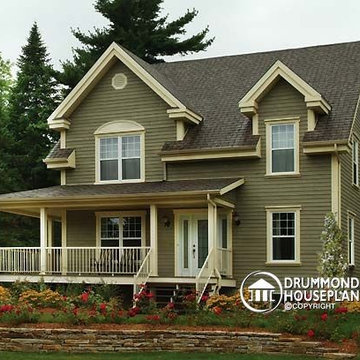
House design # 2590 by Drummond House Plans. Blueprints & PDF for sale starting at $789.
Asymmetry and Distinction
Simple and asymmetric lines, an imposing dormer and a more demure second dormer, help to accent a wraparound porch. The end result is an attractive and inviting home.
A central staircase allows for comfortable flow on the main floor living area or in the upstairs resting areas.
A practical service entrance offers ample storage, an independent laundry room and an adjoining half-bath. A brightly windowed breakfast area is large enough to serve as a dining room thus allowing the use of space adjacent the kitchen as a home office or flex room.
On the second level, a seating nook nestled in the dormer could be used as computer area (as illustrated in floor plan) or even a second bathroom. All bedrooms have acoustic separation for quiet and privacy.
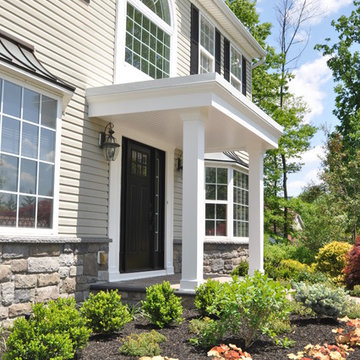
Modelo de fachada verde de estilo americano de tamaño medio de dos plantas con revestimiento de piedra
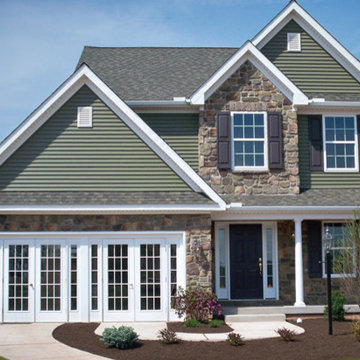
Imagen de fachada verde tradicional de tamaño medio de dos plantas con revestimiento de piedra y tejado a cuatro aguas

Glenn Layton Homes, LLC, "Building Your Coastal Lifestyle"
Foto de fachada verde costera de tamaño medio de dos plantas con revestimiento de madera y tejado a cuatro aguas
Foto de fachada verde costera de tamaño medio de dos plantas con revestimiento de madera y tejado a cuatro aguas
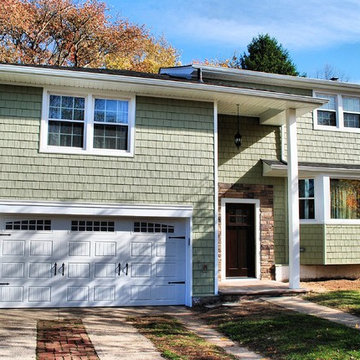
Exterior siding remodel by Incredible Home Improvements, LLC.
Installed are vinyl shake in Sage Green.
Boral stone veneer in Bucks Couny country ledgestone style.
Dark Brown mission style front door.
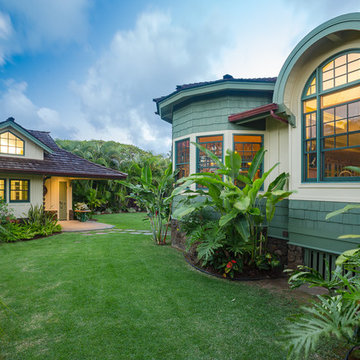
ARCHITECT: TRIGG-SMITH ARCHITECTS
PHOTOS: REX MAXIMILIAN
Modelo de fachada de casa verde de estilo americano de tamaño medio de una planta con revestimiento de aglomerado de cemento, tejado a cuatro aguas y tejado de teja de madera
Modelo de fachada de casa verde de estilo americano de tamaño medio de una planta con revestimiento de aglomerado de cemento, tejado a cuatro aguas y tejado de teja de madera
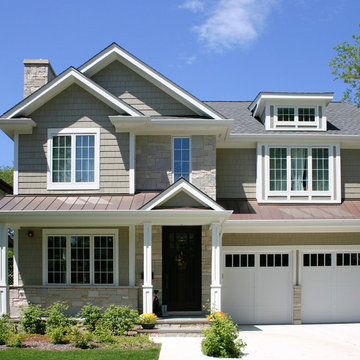
Front View
Diseño de fachada verde clásica de tamaño medio de dos plantas con revestimiento de madera y tejado a dos aguas
Diseño de fachada verde clásica de tamaño medio de dos plantas con revestimiento de madera y tejado a dos aguas
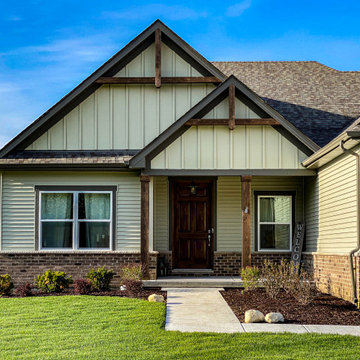
Imagen de fachada de casa verde de estilo americano de tamaño medio de una planta con revestimiento de aglomerado de cemento y tejado de teja de madera
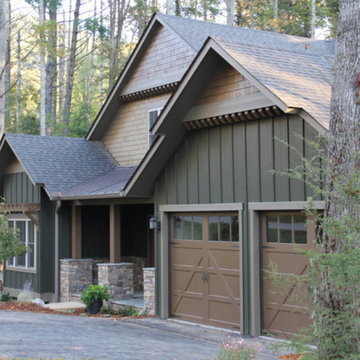
Ejemplo de fachada verde de estilo americano de tamaño medio de tres plantas con revestimientos combinados y tejado a dos aguas
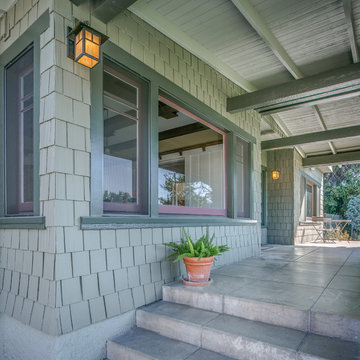
Pierre Galant
Diseño de fachada de casa verde de estilo americano grande de dos plantas con revestimiento de madera, tejado a dos aguas y techo verde
Diseño de fachada de casa verde de estilo americano grande de dos plantas con revestimiento de madera, tejado a dos aguas y techo verde
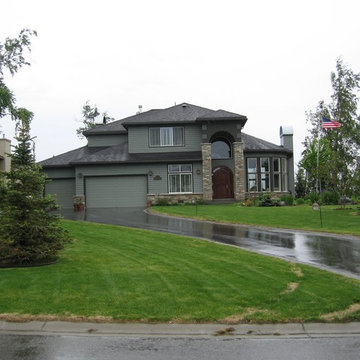
Imagen de fachada verde tradicional de tamaño medio de dos plantas con revestimiento de vinilo y tejado a cuatro aguas
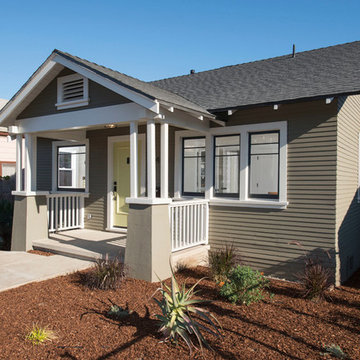
A classic 1922 California bungalow in the historic Jefferson Park neighborhood of Los Angeles restored and enlarged by Tim Braseth of ArtCraft Homes completed in 2015. Originally a 2 bed/1 bathroom cottage, it was enlarged with the addition of a new kitchen wing and master suite for a total of 3 bedrooms and 2 baths. Original vintage details such as a Batchelder tile fireplace and Douglas Fir flooring are complemented by an all-new vintage-style kitchen with butcher block countertops, hex-tiled bathrooms with beadboard wainscoting, original clawfoot tub, subway tile master shower, and French doors leading to a redwood deck overlooking a fully-fenced and gated backyard. The new en suite master retreat features a vaulted ceiling, walk-in closet, and French doors to the backyard deck. Remodeled by ArtCraft Homes. Staged by ArtCraft Collection. Photography by Larry Underhill.
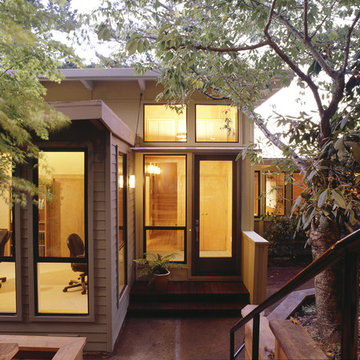
An extraordinary wooded setting high in the Berkeley Hills inspired spaces that reach up to gather sunlight through high clerestory windows, bringing life and color into this home.
The existing house was almost doubled with a new entry hall, home office, master suite, and new larger kitchen. The 1940’s Eichler-style house was low, horizontal, and built of dark wood siding outside and dark plywood paneling inside. We respected the horizontal gesture of the existing beam and wood plank structural system in the addition, but raised the ceiling height in several places to create light monitors – tall spaces that bring in the morning sun rising over Tilden Park and the waning evening light of a sun that sets at this site hours before it goes down for the rest of the Bay Area since this site is located just on the east side of the crest of the Berkeley Hills.
Photo: Mark Luthringer Photography
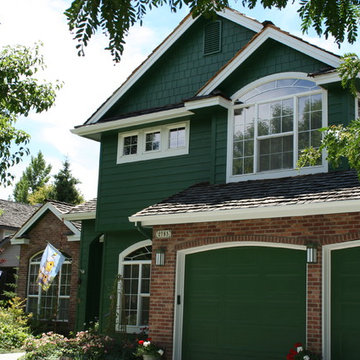
Miriam Owens
Ejemplo de fachada verde de estilo americano grande de dos plantas con revestimiento de ladrillo y tejado a cuatro aguas
Ejemplo de fachada verde de estilo americano grande de dos plantas con revestimiento de ladrillo y tejado a cuatro aguas
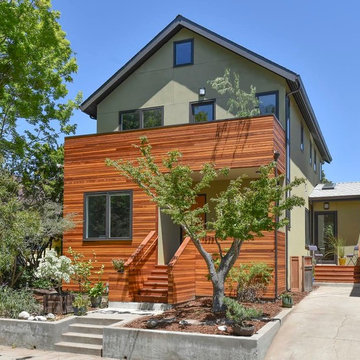
Modelo de fachada verde contemporánea grande de dos plantas con revestimientos combinados y tejado a dos aguas
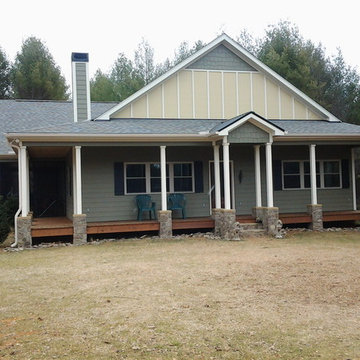
Ejemplo de fachada verde clásica de tamaño medio de una planta con revestimiento de aglomerado de cemento y tejado a dos aguas
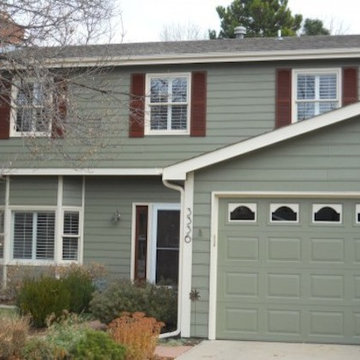
Imagen de fachada de casa verde clásica de tamaño medio de dos plantas con revestimiento de aglomerado de cemento, tejado a dos aguas y tejado de teja de madera
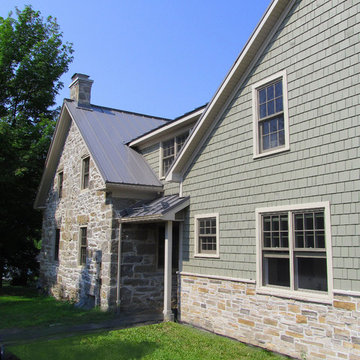
1820's farmhouse and new addition
Modelo de fachada de casa verde campestre de tamaño medio de dos plantas con revestimiento de madera, tejado a cuatro aguas y tejado de metal
Modelo de fachada de casa verde campestre de tamaño medio de dos plantas con revestimiento de madera, tejado a cuatro aguas y tejado de metal
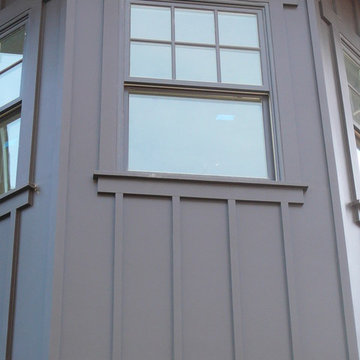
Bill Gregory, Architect
Imagen de fachada verde de estilo americano de tamaño medio de dos plantas con revestimiento de aglomerado de cemento y tejado a dos aguas
Imagen de fachada verde de estilo americano de tamaño medio de dos plantas con revestimiento de aglomerado de cemento y tejado a dos aguas
1.774 ideas para fachadas verdes
4