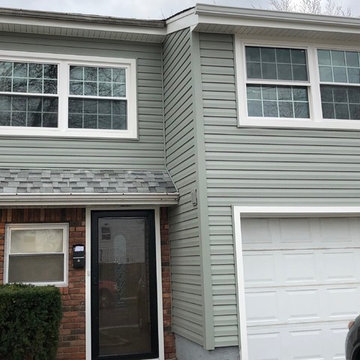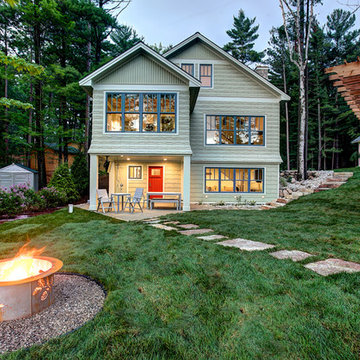14.239 ideas para fachadas verdes
Filtrar por
Presupuesto
Ordenar por:Popular hoy
1 - 20 de 14.239 fotos
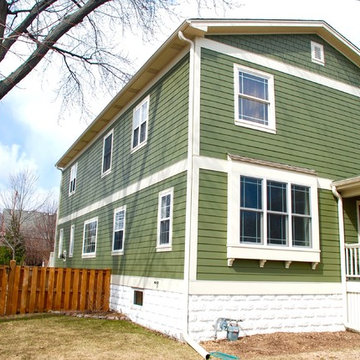
Arlington Heights, IL Farm House Style Home completed by Siding & Windows Group in James HardieShingle Siding and HardiePlank Select Cedarmill Lap Siding in ColorPlus Technology Color Mountain Sage and HardieTrim Smooth Boards in ColorPlus Technology Color Sail Cloth. Also remodeled Front Entry with HardiePlank Select Cedarmill Siding in Mountain Sage, Roof, Columns and Railing. Lastly, Replaced Windows with Marvin Ultimate Windows.

Interior Designer: Allard & Roberts Interior Design, Inc, Photographer: David Dietrich, Builder: Evergreen Custom Homes, Architect: Gary Price, Design Elite Architecture
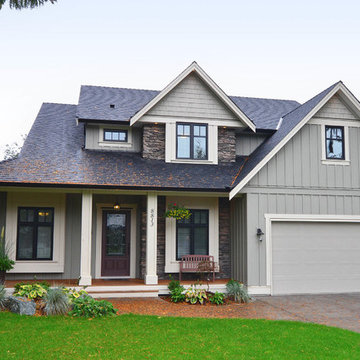
SeeVirtual Marketing & Photography
www.seevirtual360.com
Foto de fachada verde clásica de tres plantas con revestimientos combinados y tejado a dos aguas
Foto de fachada verde clásica de tres plantas con revestimientos combinados y tejado a dos aguas
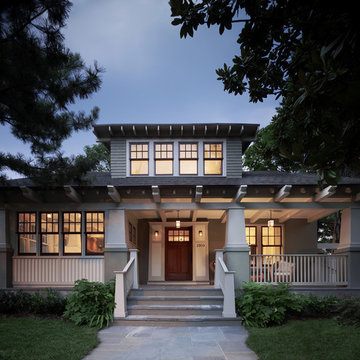
The Cleveland Park neighborhood of Washington, D.C boasts some of the most beautiful and well maintained bungalows of the late 19th century. Residential streets are distinguished by the most significant craftsman icon, the front porch.
Porter Street Bungalow was different. The stucco walls on the right and left side elevations were the first indication of an original bungalow form. Yet the swooping roof, so characteristic of the period, was terminated at the front by a first floor enclosure that had almost no penetrations and presented an unwelcoming face. Original timber beams buried within the enclosed mass provided the
only fenestration where they nudged through. The house,
known affectionately as ‘the bunker’, was in serious need of
a significant renovation and restoration.
A young couple purchased the house over 10 years ago as
a first home. As their family grew and professional lives
matured the inadequacies of the small rooms and out of date systems had to be addressed. The program called to significantly enlarge the house with a major new rear addition. The completed house had to fulfill all of the requirements of a modern house: a reconfigured larger living room, new shared kitchen and breakfast room and large family room on the first floor and three modified bedrooms and master suite on the second floor.
Front photo by Hoachlander Davis Photography.
All other photos by Prakash Patel.

This project for a builder husband and interior-designer wife involved adding onto and restoring the luster of a c. 1883 Carpenter Gothic cottage in Barrington that they had occupied for years while raising their two sons. They were ready to ditch their small tacked-on kitchen that was mostly isolated from the rest of the house, views/daylight, as well as the yard, and replace it with something more generous, brighter, and more open that would improve flow inside and out. They were also eager for a better mudroom, new first-floor 3/4 bath, new basement stair, and a new second-floor master suite above.
The design challenge was to conceive of an addition and renovations that would be in balanced conversation with the original house without dwarfing or competing with it. The new cross-gable addition echoes the original house form, at a somewhat smaller scale and with a simplified more contemporary exterior treatment that is sympathetic to the old house but clearly differentiated from it.
Renovations included the removal of replacement vinyl windows by others and the installation of new Pella black clad windows in the original house, a new dormer in one of the son’s bedrooms, and in the addition. At the first-floor interior intersection between the existing house and the addition, two new large openings enhance flow and access to daylight/view and are outfitted with pairs of salvaged oversized clear-finished wooden barn-slider doors that lend character and visual warmth.
A new exterior deck off the kitchen addition leads to a new enlarged backyard patio that is also accessible from the new full basement directly below the addition.
(Interior fit-out and interior finishes/fixtures by the Owners)
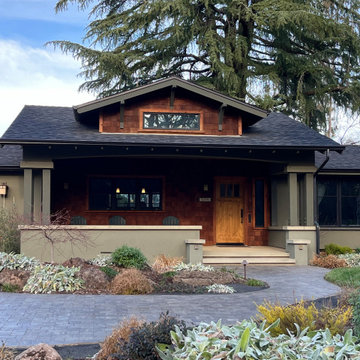
Diseño de fachada de casa verde y negra de estilo americano de tamaño medio de una planta con revestimiento de estuco, tejado a dos aguas, tejado de teja de madera y teja

MidCentury Modern Design
Foto de fachada de casa verde y gris vintage de tamaño medio de una planta con revestimiento de estuco, tejado a dos aguas y tejado de metal
Foto de fachada de casa verde y gris vintage de tamaño medio de una planta con revestimiento de estuco, tejado a dos aguas y tejado de metal

Ejemplo de fachada de casa verde clásica de tamaño medio de dos plantas con revestimiento de aglomerado de cemento y tejado de teja de madera
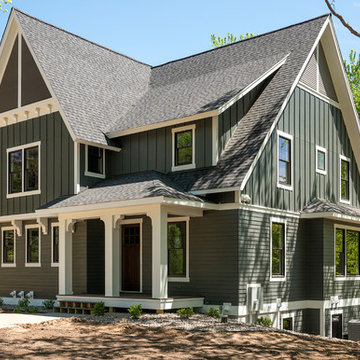
Space Crafting
Modelo de fachada de casa verde tradicional de dos plantas con revestimientos combinados, tejado a dos aguas y tejado de teja de madera
Modelo de fachada de casa verde tradicional de dos plantas con revestimientos combinados, tejado a dos aguas y tejado de teja de madera
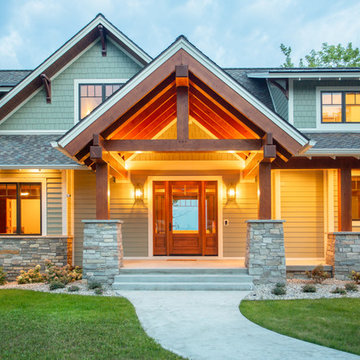
Our clients already had a cottage on Torch Lake that they loved to visit. It was a 1960s ranch that worked just fine for their needs. However, the lower level walkout became entirely unusable due to water issues. After purchasing the lot next door, they hired us to design a new cottage. Our first task was to situate the home in the center of the two parcels to maximize the view of the lake while also accommodating a yard area. Our second task was to take particular care to divert any future water issues. We took necessary precautions with design specifications to water proof properly, establish foundation and landscape drain tiles / stones, set the proper elevation of the home per ground water height and direct the water flow around the home from natural grade / drive. Our final task was to make appealing, comfortable, living spaces with future planning at the forefront. An example of this planning is placing a master suite on both the main level and the upper level. The ultimate goal of this home is for it to one day be at least a 3/4 of the year home and designed to be a multi-generational heirloom.
- Jacqueline Southby Photography

Spruce & Pine Developer
Foto de fachada de casa verde retro grande de una planta con revestimiento de madera, tejado a cuatro aguas y tejado de teja de madera
Foto de fachada de casa verde retro grande de una planta con revestimiento de madera, tejado a cuatro aguas y tejado de teja de madera
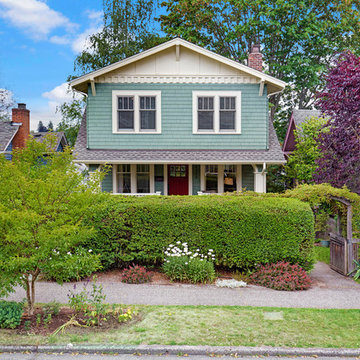
Our clients loved their homes location but needed more space. We added two bedrooms and a bathroom to the top floor and dug out the basement to make a daylight living space with a rec room, laundry, office and additional bath.
Although costly, this is a huge improvement to the home and they got all that they hoped for.

Modelo de fachada de casa verde clásica grande de dos plantas con revestimientos combinados, tejado a dos aguas y tejado de teja de madera
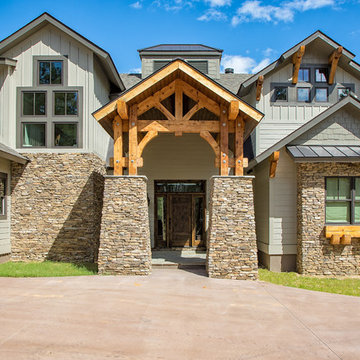
Foto de fachada de casa verde rural grande de dos plantas con revestimientos combinados, tejado a dos aguas y tejado de teja de madera
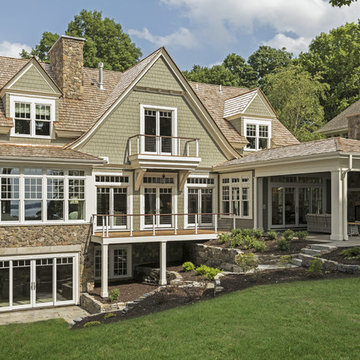
Foto de fachada de casa verde de dos plantas con revestimiento de aglomerado de cemento, tejado a dos aguas y tejado de teja de madera

Ejemplo de fachada verde clásica pequeña de una planta con revestimiento de madera, tejado a dos aguas, tejado de metal y microcasa
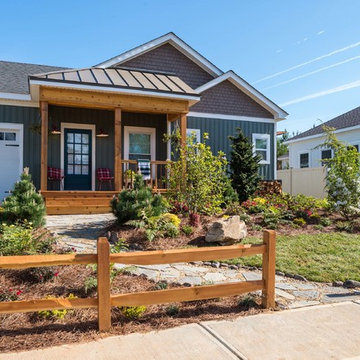
Imagen de fachada de casa verde rústica de tamaño medio de una planta con revestimientos combinados, tejado a dos aguas y tejado de teja de madera
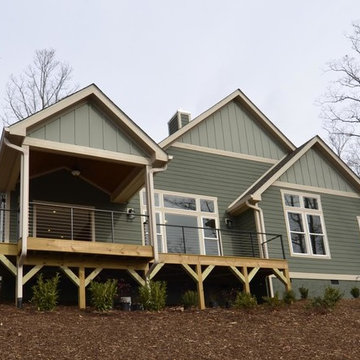
Diseño de fachada verde clásica de tamaño medio con revestimiento de vinilo
14.239 ideas para fachadas verdes
1
